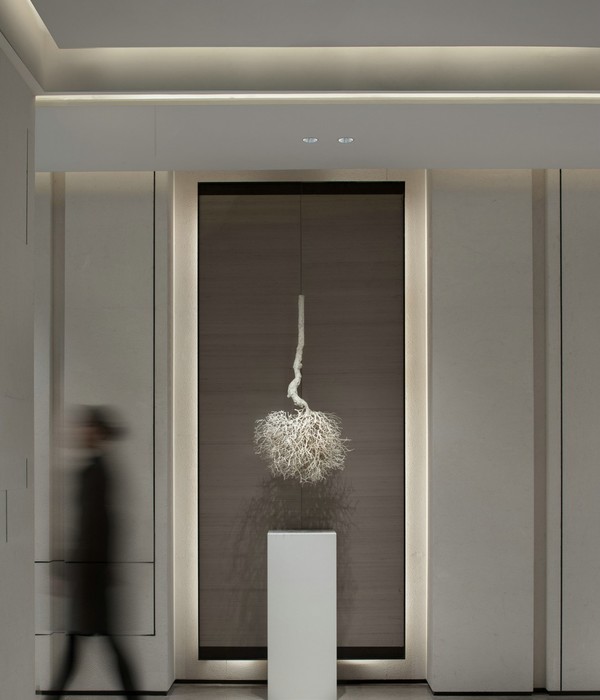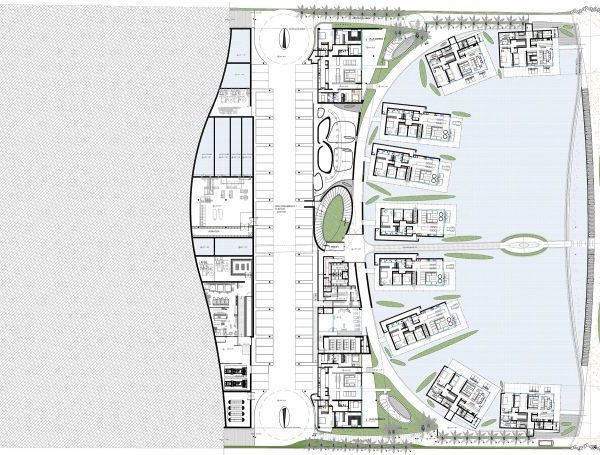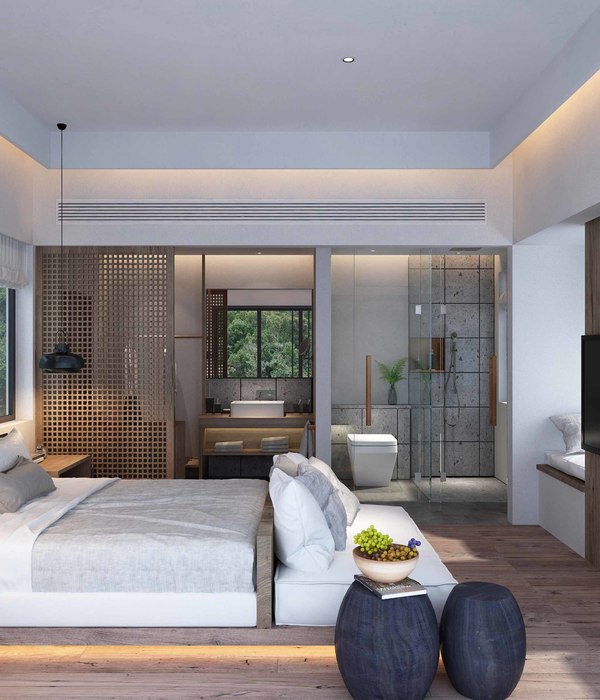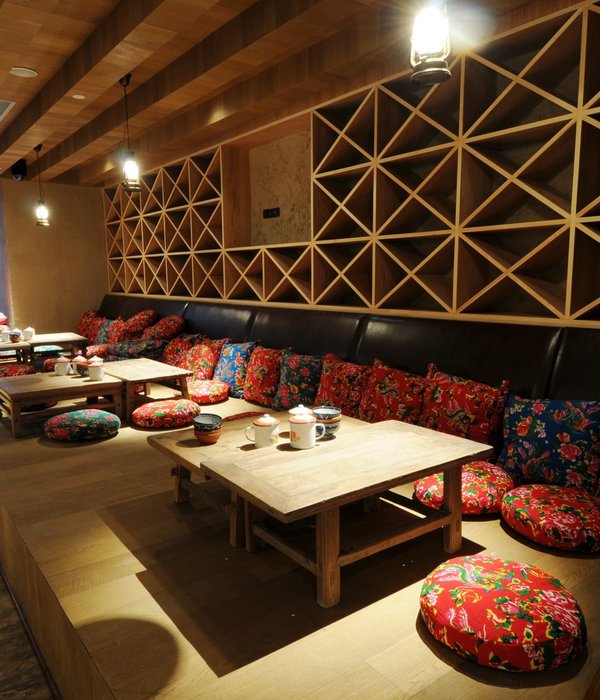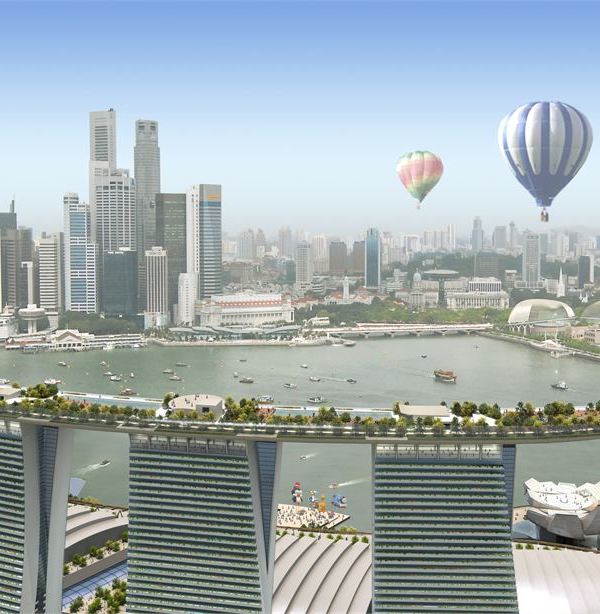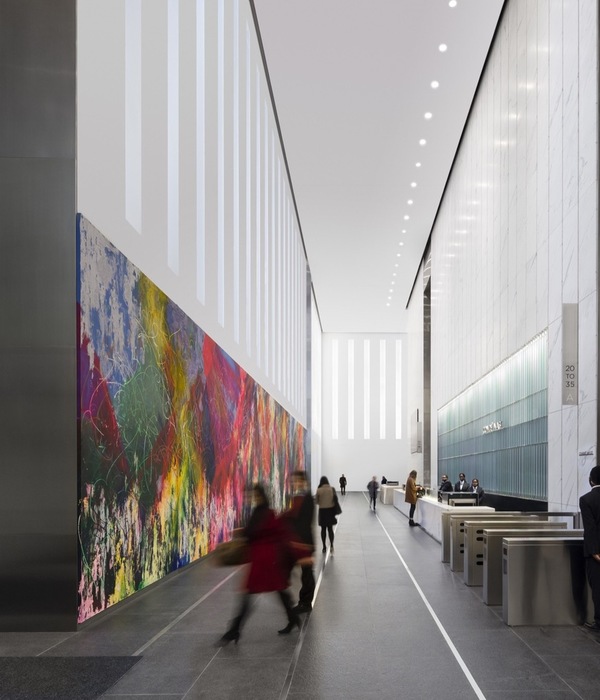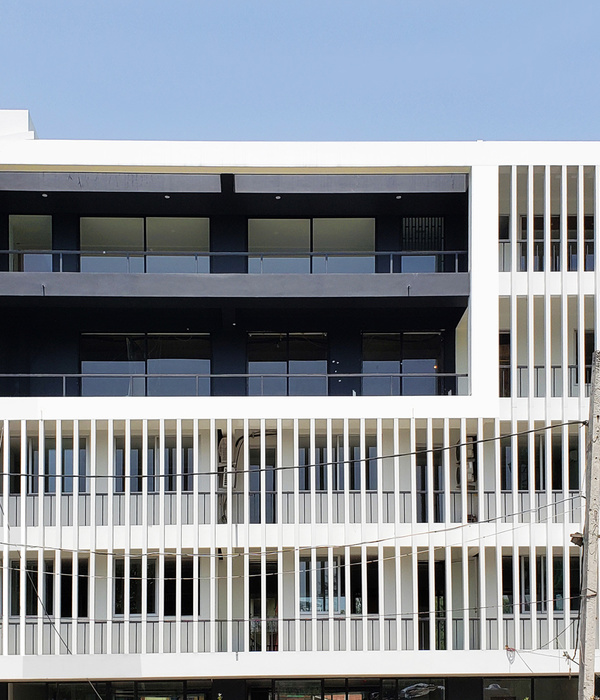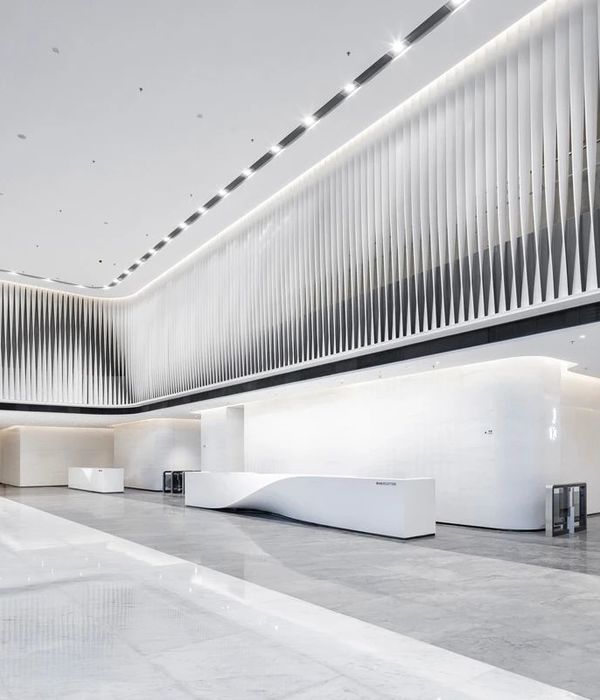自柯布西耶于1914年提出著名的多米诺(Dom-ino)模型以来,大多数现代建筑物往往产生于水平方向的楼板与垂直方向的柱网的互动之中。即便在框架裸露的多米诺模型中,两个方向之间的张力业已隐藏在柯布西耶对于建造细节的构想中:当垂直方向的柱网需要现场浇筑之时,水平方向的楼板则可分解为砌块拼装,在工厂进行预制,并于现场直接拼装。这一极其简单、极易建造并且极富经济性的空间模型既使得资本驱动下的空间增殖成为了二十世纪的建筑现实,亦为建筑师的空间操作提供了一种基本框架,令其在网格与平面之间,在适度与节制的条件下,去发掘空间的丰富潜力。无疑,以靠建筑最近完成的宜黄一中综合楼属于了后一种情况。在这片面积约为4500平方米的场地内,建筑师李以靠通过层叠的楼板创造出一座错动的学校综合体。它既借助水平面上的偏移与转向同时回应城市与校园的场地状况,又通过结构的垂直叠加与转换满足了不同跨度的空间需求,并最终通过水平楼板与垂直柱网之间的竞争性互动,形成了一座开放而丰富的校园建筑。
▼建筑外观,external view of the building ©章鱼见筑
Since the well-known Dom-Ino prototype was proposed by Le Corbusier in 1914, it has been widely applicable to modern architectures mostly characterized by the interaction between horizontal floor slabs and vertical column grids. Even in the original open floor plan modular prototype, Le Corbusier left room for the interactive possibilities between the horizontal structure and vertical structure in construction details. While the vertical columns are required to be poured on-site, the horizontal floor slabs can be broken down into building blocks, which can be prefabricated in the factory and assembled on the construction site. This minimal, easy-to-build, and cost-effective space model not only makes it possible for mass production of space driven by the capital in the industry of architecture in the 20th century but also provides architects with a foundational frame for space design, paving the way for them to explore the infinite possibilities of space between grids and planes under appropriately confined conditions. Yihuang 1st High School Complex, a project recently completed by Leeko Studio, is designed based on Le Corbusier’s Dom-Ino prototype. Architect Leeko created an interlaced complex on campus with floor slabs overlapped on the 4500 square meters space. The complex responded to both the surroundings of the city and the campus with grid shifting and pivoting on the horizontal level, and it also fulfilled the different space spans requirements through overlapping and transferred structures at the vertical level. Ultimately, a competitive interaction between horizontal slabs and vertical column grids is formed to create an open and multi-functional complex on the campus.
▼远景鸟瞰,distanced aerial view ©章鱼见筑
▼鸟瞰,错动的学校综合体,aerial view, interlaced campus complex ©章鱼见筑
综合楼位于宜黄一中校园东南角,东侧毗邻世纪大道,南侧隔着露天篮球场与解放大道相邻,西端靠近学校主要教学区,北面则朝向学校足球场。在这一不规则四边形场地内,面对建筑密度与容积率的紧张要求,建筑师需要解决的首要问题便是由城市外部网格和校园内部网格的转向所形成的场地不规则性。场地的南边界与西边界分别与解放大道平行和垂直,东边界与世纪大道平行,而北边界则与和世纪大道垂直相交的校园内部道路平行。基于解放大道的城市网格和基于世纪大道的校园路网之间产生了一个转动的锐角,而如何消化这一锐角便成为了设计的起点。
The complex located at the southeast corner of Yihuang 1st High School is adjacent to Shiji Avenue to the East. To the south, an open basketball court lies between the complex and Jiefang Avenue. It is close to the main teaching area of the school at the western end and faces the football court to the north. Within this irregular quadrilateral site, to answer the strict requirements of high building density and the high floor area ratio, the first problem that architects need to solve is the irregularity of the site formed by the shifted orientation of the city gird and the campus grid. The Southern and Western boundaries of the site are parallel and vertical to Jiefang Avenue respectively. The Eastern boundary is parallel to Shiji Avenue, while the Northern Boundary is parallel to the campus’s inner roads, which intersect vertically with Shiji Avenue. The city grid based on the Jiefang Avenue and the campus grid based on the Shiji Avenue forms an acute angle. And how to smartly make use of this acute angle becomes the starting point for the architect to embark on his design.
▼设计生成,design generation
多米诺模型无疑在此提供了一个契机。事实上,场地中存在的两套网格暗示出两个不同方向的多米诺模型在这一项目中的叠加与交错,这也正是李以靠的草图所概念性地勾勒出的。第一个多米诺模型基于校园网格,构成了整座建筑的主体,第二个多米诺模型显露于扭转的一层和二层平台以及与之相匹配的局部柱网,其中一层平台整合了两个网格系统,而二层平台则完全遵循城市网格的走向。由此,从下至上,似乎可以发现一种从城市性到校园建筑的逐渐过渡,而这恰恰与场地所面对的双重界面相呼应。
The Dom-Ino system undoubtedly gives the architect a clue to addressing the challenge. The two sets of grids that exist in the site indicate that two Dom-Ino systems of different directions that overlap and interlace with each other could be applied for this project. Leeko’s sketch outlines this conceptually. One Dom-Ino system based on the campus grid constitutes the main body of the building. The other is revealed by the pivoted platforms on the 1st floor and the 2nd floor as well as their local column grid. The platform on the 1st floor integrates two grid systems, while the 2nd platform fully follows the city grid. Therefore, from the bottom to the top, it seems that a gradual transition from urbanity to campus architecture became identifiable, and this exactly echoes the dual interface of the site.
▼总平面图,不同方向的多米诺模型叠加,site plan, two Dom-Ino systems overlapped in the project
当水平楼板通过转向显露出两个网格系统的交叠之时,建筑师对于两套柱网的细节处理则更进一步地体现出了面对城市与处于校园的不同空间特征。基于校园网格的主导柱网均采用常规的方形柱,而遵循城市网格的局部柱网则采用了圆柱。前者是标准的、高效的、且更为接近身体与日常尺度的,它们与填充墙体共同形成了退居建筑内部的各类使用空间。后者无方向性的截面形状则暗示出校园空间与开敞的平台空间之间的连续性。更近一步地,圆柱因水平楼板的扭转与错动而产生了不同高度,由此形成尺度和空间上的差异——更具引导性的柱列和更为高耸的独柱。面朝校园,在西北角与西南角,两根两层通高的圆柱分别占据了两个角点,与两处入口大台阶一起,邀请学生们的进入。在二层,楼板的转向在面向露天篮球场、足球场以及校园绿地的三个方向上形成了高为一层的开敞柱廊,赋予了这些交通空间以休憩与观看的可能性。面朝双向八车道的解放大道,内退的教室体量使得承托三层体育馆的5根通高圆柱,即便在局部与扭转的二层平台相交的情况下,也可清晰地阅读出其在垂直方向上的连续性。这种超乎常规尺度的处理无疑构成了对世纪大道的尺度回应,并通过一种更具正面性的形象出现于城市空间中。
When the horizontal floor slab is pivoted to reveal the overlap of the two grid systems, the architect’s detailed design of the two sets of grid systems further reflects the different spatial characteristics of the city and the campus. The dominant column grid based on the campus grid uses conventional square columns, while the column grid follows the urban grid that uses cylinders. The former is standardized, efficient, and closer to the human scale and daily use, which, together with partition walls, form various functional spaces within the core area of the building. The columns of cylinder shape, featuring a directionless section, indicate the continuity between the campus and the open platform. Moreover, the cylinder-shaped columns are required to be of different heights because of the pivoting of the horizontal floor slabs to bring about the differences in scales and spaces, which is characterized by the guiding rhythmic colonnade and towering isolated columns. In the west-north and west-south corners of the complex facing the campus, double-height columns occupy two corners respectively. They, together with the spacious entrance stairway open arms to invite students. On the 2nd floor, the pivoted floor slab creates single-height open colonnades in three different directions, facing the outdoor basketball court, the football court, and the green campus area respectively. It provides the circulation spaces the additional functions for resting and viewing. Facing the two-way eight-lane Jiefang Avenue, the retreated classrooms allows the 5 through-height columns that support the gymnasium on the 3rd floor to be readable for its continuity in the vertical direction despiting the fact that they partially intersect the pivoted platform on the 2nd floor. This unconventional scale play undoubtedly constitutes a response to Shiji Avenue and formed a positive image for the complex in the urban environment.
▼面朝校园道路的建筑立面,building facade towards the campus road ©章鱼见筑
▼扭转的二层楼板形成开敞的柱廊,rotated floor slab on the second level creating open colonnades ©章鱼见筑
▼入口处通高的圆柱,double-height round column at the entrance ©章鱼见筑
作为一座校园综合体,整座建筑容纳了图书馆、计算机机房、实验教室、学校电台、室内篮球场、羽毛球场及停车库等不同功能。这其中,大多数功能往往可以通过标准跨度的柱网满足,而室内篮球场与羽毛球场的特殊空间需求则使得大跨度成为了需要解决的结构问题。对于一座规模不大的普通校园建筑来说,将大跨度空间置于标准跨度空间的上方,通过“减柱”来实现结构转换的需求,无疑是一个更为适宜和匹配的选择。
As a complex on the campus, the whole building accommodates a variety of functions, such as the library, computer room, laboratory, the school radio station, indoor basketball court, badminton court, parking lot, etc. Most of the functions can be realized by using column grids with a standard span, except for the indoor basketball court and badminton court. The special space requirements make the large span a problem that needs to be addressed. For a normal-scale ordinary campus building, it is undoubtedly a more feasible and suitable option to place a large-span space above the standard-span space to achieve structural transformation by the reduction of the columns.
▼分解轴测图,exploded axonometric
四个容纳了逃生楼梯、电梯、洗手间的钢筋混凝土筒体贯穿上下,构成了常规跨度空间与大跨度空间所共享的结构系统。尽管一些巨构式建筑往往借助筒体式结构形成令人惊叹的巨大跨度,然而对于一座普通校园建筑来说,辅之以柱网结构无疑是更为节制的选择。从半地下室至二层,一个基于标准柱距的钢筋混凝土框架,与上述筒体共同支撑起不同层的水平楼板。在这由一标准柱网所形成的匀质空间中,半地下室解决了校园停车的需求,一层容纳了计算机房、各学科实验室、校园电台、网络服务中心等较为复杂与琐碎的功能,二层用作校园图书馆,包括了开放的书库空间和小型阅览室等。标准柱网既形成了可自由流动的开放式空间,又可在局部由填充墙体进行划分,满足更为精细化的功能需求。用作体育馆的三层,采用了钢结构以实现较大跨度。最为外围的一圈混凝土柱子在此转换为钢管混凝土柱,与四个核心筒筒体共同支撑起上方的钢结构桁架。锯齿状桁架为体育馆空间带来了明亮的采光,同时也使得这一无柱空间在日常使用的室内篮球场和羽毛球场之外,也可承担礼堂的作用,满足学校大型活动的需求。
4 reinforced concrete tubes containing egress stairs, elevators, toilets run through all the levels, forming a tubular structure system shared by the standard-span spaces and the large-span spaces. Although some mega-structure buildings are noted for their stunning span by using tubular structure, for a regular campus complex like this, supplemented by the frame structure is undoubtedly a more restrained choice. From the semi-basement to the second floor, a reinforced concrete frame based on standard span supports the horizontal floor slabs on different levels together with the above-mentioned tubular structure. In this homogeneous space created by a standard column grid, the semi-basement is used to satisfy the demand for campus parking. The computer room, the laboratory, the school radio station, the internet service center and other complex and trivial functions are accommodated on the 1st floor. The 2nd floor is used for the school library, which consists of an open shelf stack room and a small reading room. The standard column grid creates an open flowing space, but it can also be locally divided by partition walls to accommodate more specialized functions as required. The 3rd floor, available for the gymnasium, employs the steel structure system to allow for a large-span space. The outermost concrete columns are converted into concrete-filled steel-tubular columns, which together with the 4 core tubes support the upper steel truss. The serrated truss brings bright daylight to the gymnasium space, and at the same time makes this column-free space in addition to the daily indoor basketball courts and badminton courts, but also the auditorium to meet the needs of big school events.
▼三层的体育馆,gymnasium on the third floor ©章鱼见筑
垂直方向上多种功能的并置不仅意味着跨度的转换,也使得建筑师需要处理“静”态内容与“动”态内容之间的噪音与震动问题。当三层之下的水平楼板均为常规混凝土梁板结构之时,作为“静”与“动”之间的缓冲带的三层楼板则采取了更为复杂的密肋钢梁混凝土楼板的做法。楼板之上铺设运动专用的地板缓冲层,而其下方则利用密肋钢梁之间的井格空间,填充吸声岩棉层,保证二层阅读空间内部免于运动空间的干扰。而在环绕二层图书馆的开放式敞廊中,暴露的密肋钢梁为空间增添了一种更为绵密的韵律感。
The juxtaposition of multiple functions in the vertical direction not only means span conversion but also prompts architects to find a solution to the noise and vibration issues between “static” contents and “dynamic” contents. When the horizontal floor slabs below the 3rd floor are all conventional concrete beam-slab structures, the 3rd floor, which serves as a buffer between “static” and “dynamic”, adopts a more complicated ribbed steel beam concrete floor. The special sports-specific buffer layer is laid on the 3rd floor. Meanwhile, under the slab, the well-like space between the ribs is filled with sound-absorbing rock wool sheets to ensure that the reading space on the 2nd floor won’t be disturbed by the sports activities above. In the open corridor space around the library on the 2nd floor, the exposed ribbed steel beams add a more delicate sense of rhythm to the space.
▼环绕图书馆的敞廊,密肋钢梁暴露在外,open corridor around the library with exposed ribbed steel beams ©章鱼见筑
正如上文业已提到的,两套多米诺模型的叠加与交错在宜黄一中综合楼中形成了水平楼板与垂直柱网之间的竞争性互动。在某一些时刻,譬如面朝城市界面或是入口转角楼梯处,柱获得了更具标志性的表达,而在另一些时刻,柱则退居其后,甚至由于内部墙体的包裹而丧失了可见性,使得楼板的水平性获得了强调。后一种情况发生于建筑的南北长边立面以及西侧短边立面。可以发现,上述三个界面分别面对校园绿地或是运动场地,由此,这些界面亦承担了面向校园空间的观看平台作用。可以想象,当露天篮球场或是足球场进行比赛之时,综合楼二层与三层的开放式平台无疑是视野极佳的看台。
As mentioned above, the two Dom-Ino systems, through overlapping interlacing each other, create a competitive interaction between the horizontal floor slabs and vertical column grids of the Yihuang 1st High School complex. At certain moments, such as the space facing the urban environment or the stairs of the entrance corner, the columns gain a more iconic expression. While at other moments, the columns retreat behind, even being invisible due to the partition wall wrapping to emphasize the horizontal visibility of the slabs. The latter occurs on the north and south long side façade and the west short side façade of the building. The above three interfaces either face the green area or sports field on the campus. Thus, they also serve as viewing platforms towards the campus. It is conceivable that when a game is played on the open-air basketball court or a football field, the open platforms on the 2nd and 3rd floor of the complex are undoubtedly the stands with excellent views.
▼面向操场的建筑外观,external view of the building facing the playground ©章鱼见筑
▼面向篮球场的建筑外观,external view of the building towards the basketball court ©章鱼见筑
建筑对于地面的处理更进一步地强调了楼板的水平性。与校园地面标高相比,综合楼标高被整体抬升至1.6米处,学生们需要通过两处入口大台阶进入至综合楼一层。与此同时,建筑也下挖2.6米,形成了一个不设维护结构的半开放地下室。这种做法使得整个建筑的“地面”与周边场地脱离,形成了一种“漂浮”的效果。它似乎并非建立于大地之上,而是真正成为了由不同平台垂直叠合而成的人造构筑物。这似乎再次令人想起柯布西耶为多米诺模型所绘制的图解:对于柱础以及阴影的表达强调了多米诺模型的架构性,使得其更富有工业装配的特征。在宜黄一中,一层楼板与地面的清晰脱离使得“平台”本身获得了更大的自由之感,而二层平台的扭转所形成的视觉效果则更进一步地突出了水平楼板与垂直柱网之间既相互依赖又试图挣脱的关系。在不同平台之间,得益于扭转所产生的空间变化,放大的局部可被学生们灵活使用,并设有连结上下的单跑楼梯,赋予整栋建筑以更多的流线可能性和空间趣味性。
From the perspective of the ground, the designer further emphasizes the horizontal feature of the floor slab. Compared with the ground elevation of the campus, the elevation of the complex is raised to 1.6 meters. The students are required to walk up two spacious stairways to arrive at the 1st floor of the complex. At the same time, the building was also dug 2.6 meters down to form an open semi-basement with no envelope enclosure. Such design makes the ground level of the complex independent of the surrounding areas as if the complex is floating. The building appears to be not constructed on the ground. Instead, it looks like a man-made structure composed of different platforms stacked on each other vertically. It once again reminds us of the illustration given by Le Corbusier for the Dom-Ino prototype: The column base and shadow emphasize the architectural nature of the Dom-Ino system, making it more like the result of industrial assembly. In Yihuang 1st High School, the clear separation of the 1st floor from the ground gives the platform a greater sense of freedom. In contrast, the pivoting of the 2nd floor creates a visual effect to highlight the relationship between the horizontal slabs and vertical columns: They are interdependent, yet struggling to break loose from each other. The pivoted design leads to space variations on different platforms, and the amplified local space can be utilized by the students flexibly. The single flight stairs between the floors enhance a sense of line and a hint of spatial interest.
▼入口处的大阶梯,large steps at the entrance ©章鱼见筑
▼不同楼层之间的互动 interaction between different levels ©章鱼见筑
▼通高的立柱,double-height columns ©章鱼见筑
▼通向二层的室外楼梯 outdoor staircase connected to the second floor ©章鱼见筑
▼二层敞廊,open corridor on the second floor ©章鱼见筑
与完全开放的一、二层平台相比,三层平台被不均匀布置的白色折线形金属网格构件包围,以一种近乎半透明的方式,微微暗示出三层水平体量的体积感,而凸起于水平屋面之上的体育馆锯齿状钢桁架则被白色金属打孔板完全包裹。由此,从下至上,从楼板边缘所形成的白色水平线条到退居其后、甚至局部被室内墙体藏匿的垂直圆柱,从纤细的白色金属网格立面及同材质扶手栏杆所形成的半透明界面再到围合室内的白色墙体以及局部玻璃幕墙,综合楼为宜黄一中校园提供了一个丰富而开放的建筑形象。如果说在大多数采用多米诺模型的建筑物中,正是楼板、柱网与围合结构的完全一致化使得这一模型丧失了空间的潜力而仅仅成为了“生产空间”的手段,那么宜黄一中综合楼恰恰通过水平楼板与垂直柱网之间的竞争性互动以及不同透明性的竖向界面之间的叠加,显示出多米诺模型所蕴含的丰富可能性。
Compared with the open platforms on the 1st floor and the 2nd floor, the platform on the 3rd floor is encompassed by evenly arranged white mansard metal grid structures. The almost semi-transparent appearance slightly indicates the sense of volume of the 3rd floor. The serrated steel truss of the gymnasium protruding from the horizontal roof is completely wrapped by white metal perforated plates. As a result, from bottom to top, from the white horizontal lines formed by the edge of the floors to the vertical columns retreating behind and even partially hidden by the interior partition walls, the slender white perforated metal facade and the translucent interface formed by using the same material for handrails, the white wall enclosing the room and the partial glass curtain wall, the complex building provides a rich and open architectural image for the Yihuang No. 1 Middle School campus. If it is said that many buildings adopt the Dom-Ino prototype by complete unification of the floor slab, column grid and enclosure often became an efficient tool for space production, making it lose the potential of space, then the Yihuang 1st high School complex shows the rich possibilities contained in the Dom-Ino prototype through the competitive interaction between the horizontal floor slab and the vertical column grid and the superposition of the vertical interfaces with different transparency.
▼三层平台被金属网格构建包围,third floor platform enclosed by metal meshes ©章鱼见筑
▼三层平台,third floor platform ©章鱼见筑
▼透过金属网看向校园景观,view to the campus through the metal meshes ©章鱼见筑
▼一层平面图,first floor plan ©以靠建筑
▼二层平面图,second floor plan ©以靠建筑
▼三层平面图,third floor plan ©以靠建筑
▼立面图,elevations ©以靠建筑
▼剖面图,sections ©以靠建筑
▼项目更多图片
{{item.text_origin}}

