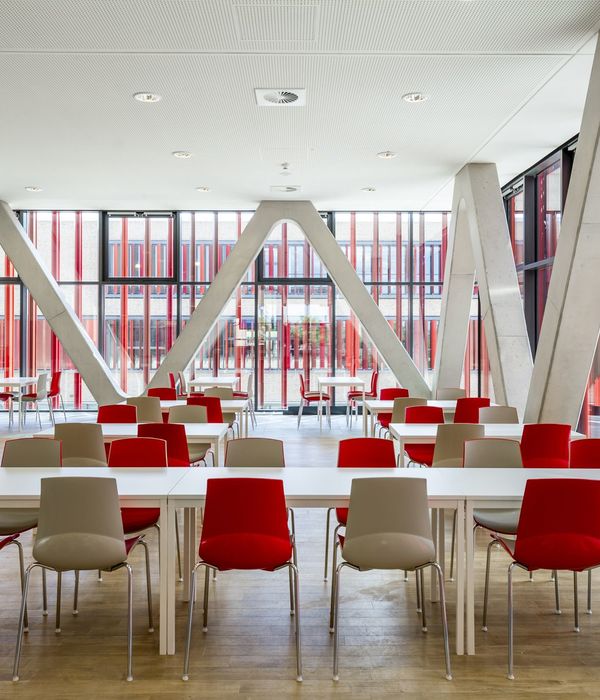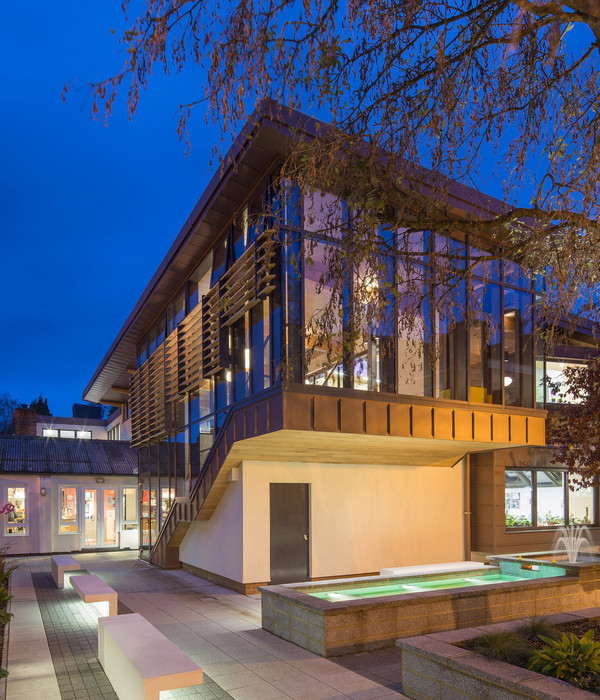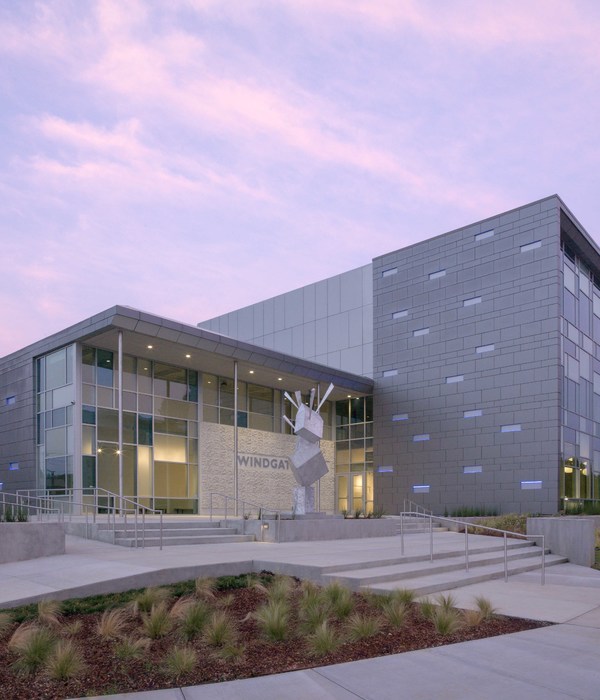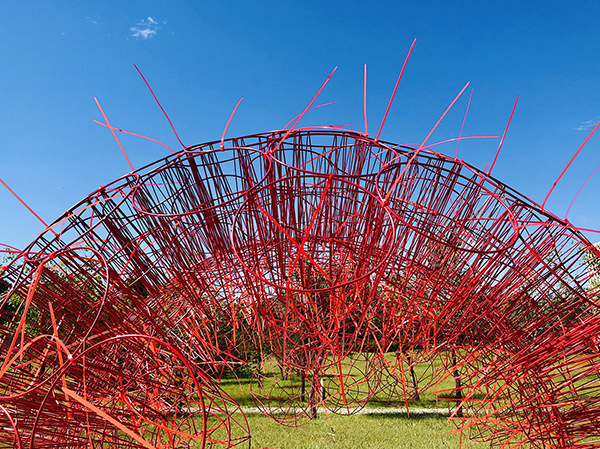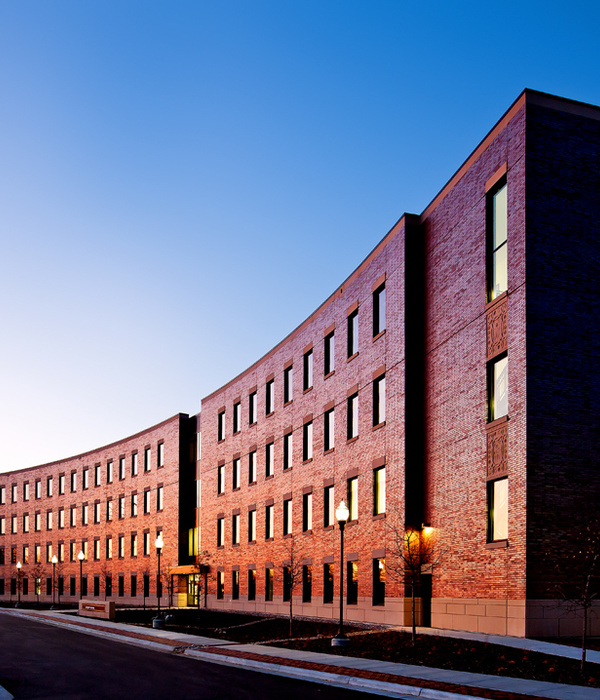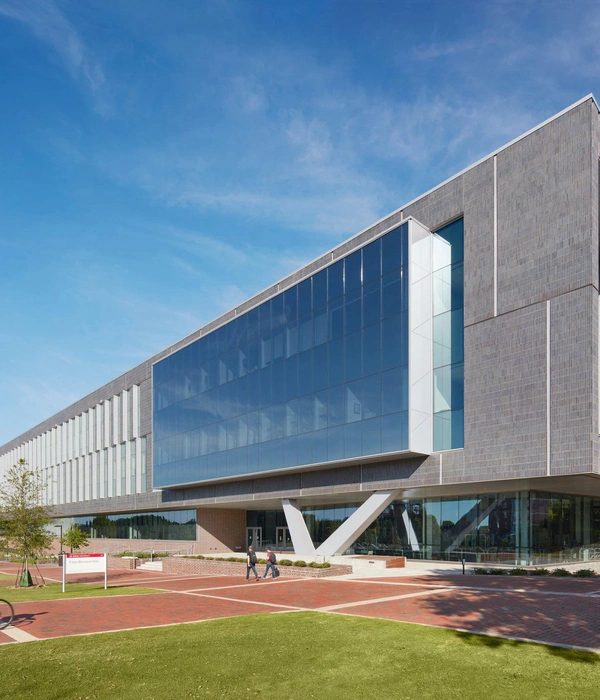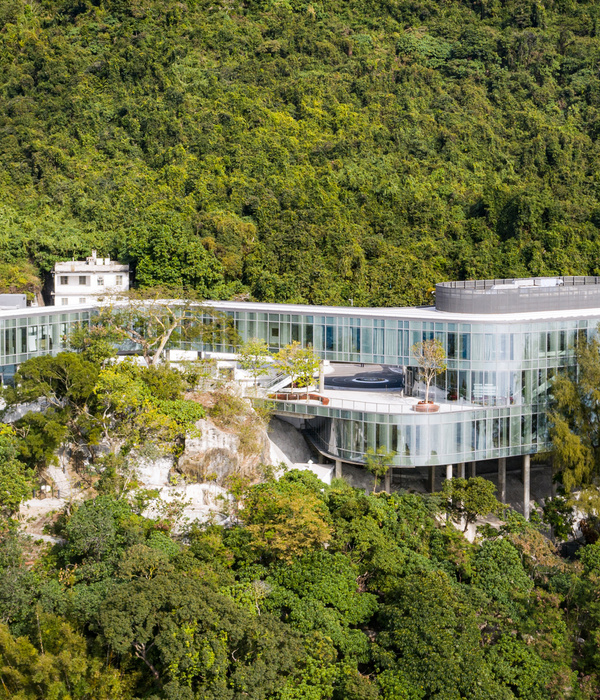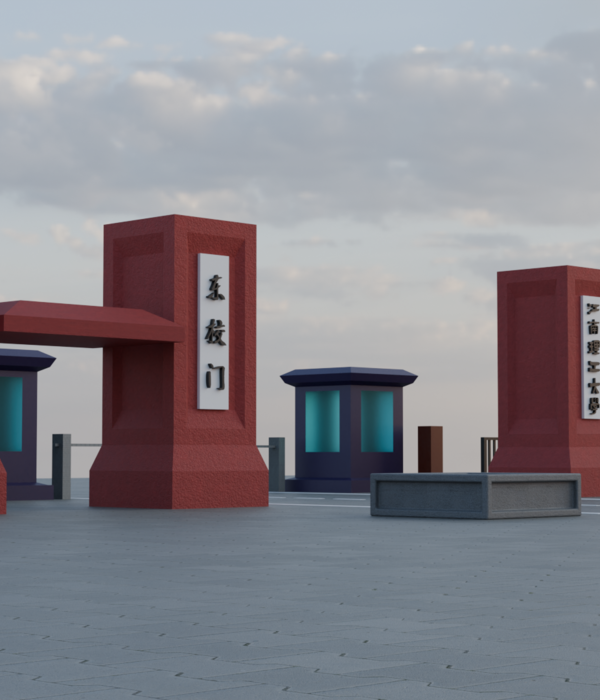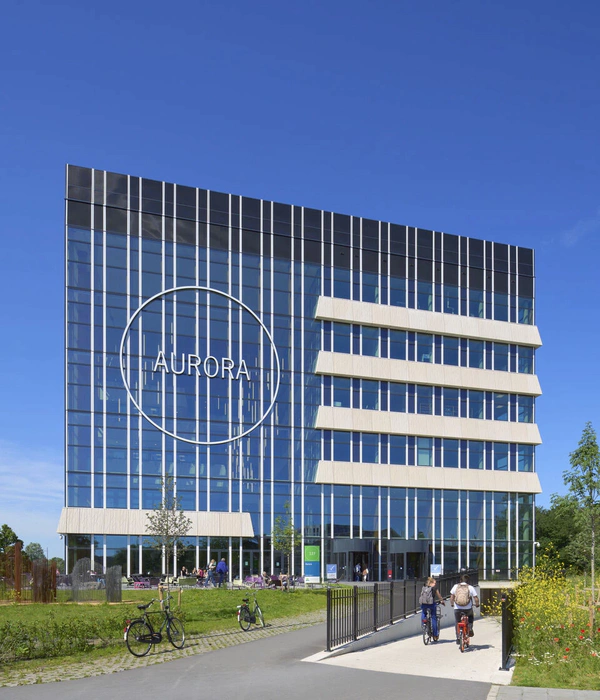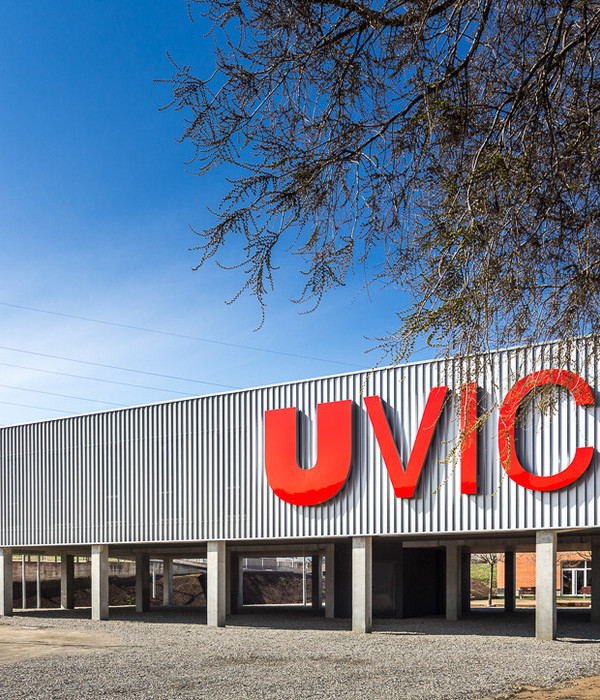The new building complex completes the Veterinary Medicine Park of Lodi (University of Milan). It is inserted into an agricultural setting and completes the facilities built in the Nineties (University Veterinary Hospital and Livestock Experimental Teaching Center).
Currently the area is undergoing reclamation while the construction site will be officially launched on December 14, 2015 and will involve the construction of all the main teaching and administrative spaces as well as those serving the University. Including the construction of: fencing, interior roads, parking (4,800 m2), technological rooms, landscaping of the Campus (total area 30,000 m2).
The completion of the Livestock Center (Lot 3) is also anticipated, with the construction of two new buildings, to be used for the study and production of feed, to illustrate the processing of meat and milk and other experimental activities such as: apiculture, sensory tasting, bio lab, etc.
An existing building will also be renovated, to modernize the dissecting rooms of the Hospital.
The primary objective of the project is to integrate the architecture with the surrounding agricultural landscape, characterized by irrigation channels, in order to create a strong connection with the local environment.
The enhancement of the mill race, as a welcoming area and fulcrum of the relationship and social activities of the Campus, was decisive for the awarding of the project. This site will serve as access door to the existing buildings of the Campus. All the new public departments of the University will face it (hall, auditorium, library, and restaurant). A bridging building will link the student spaces with the research spaces, facilitating the connection and interaction between the various scientific areas of the Campus.
Year 2015
Work started in 2016
Client University of Milan
Cost 41.180.000
Status Current works
Type Colleges & Universities
{{item.text_origin}}

