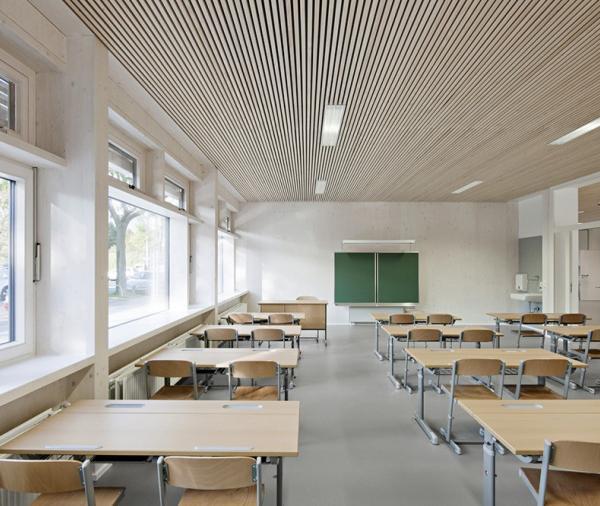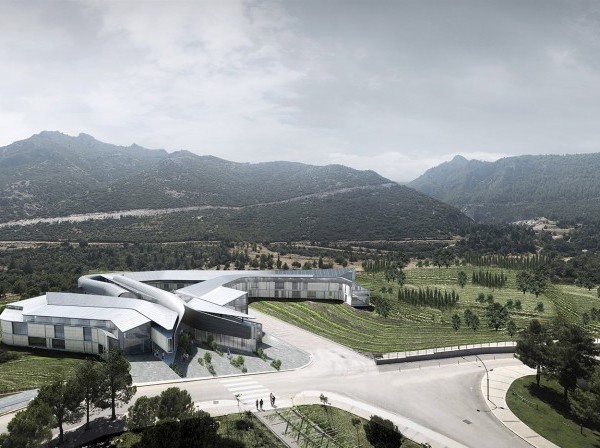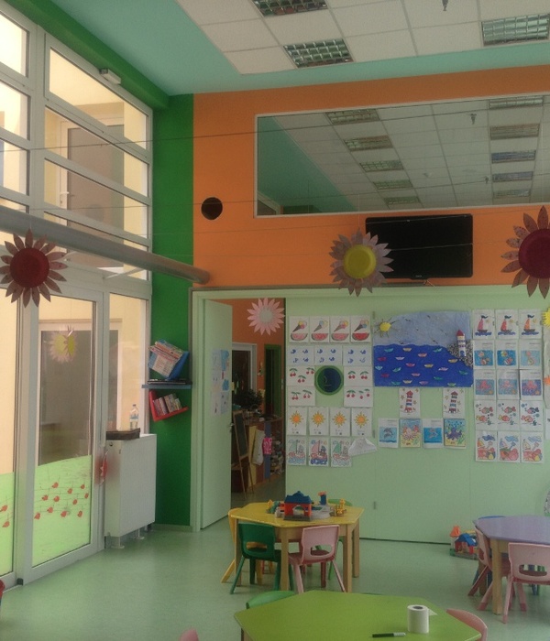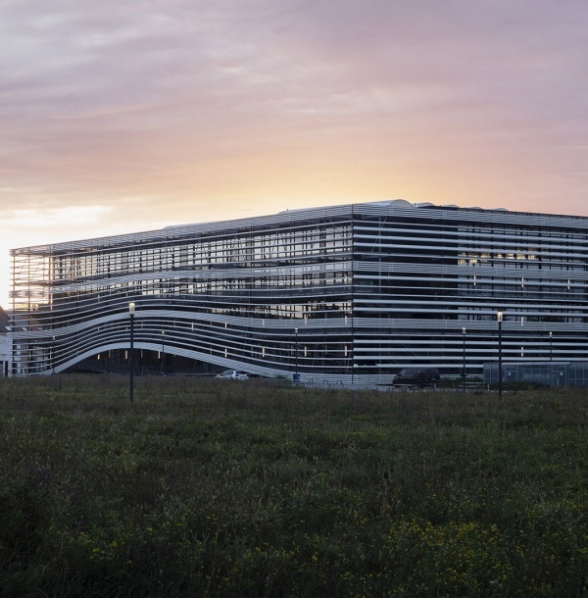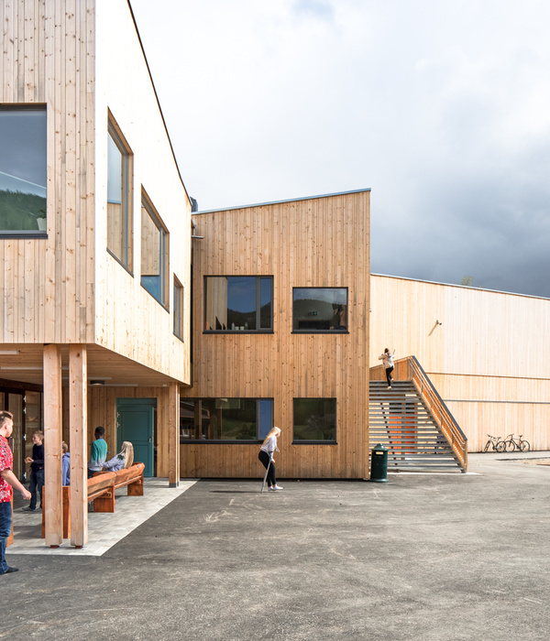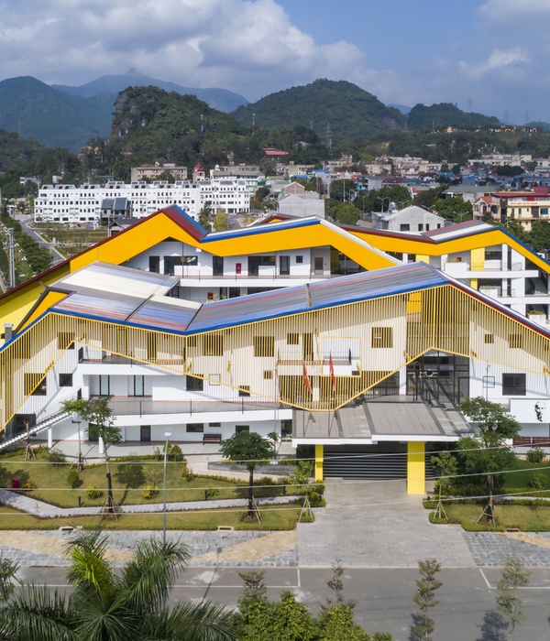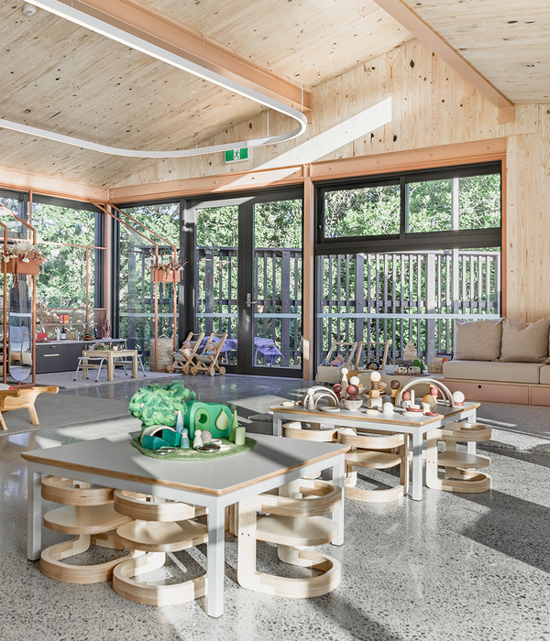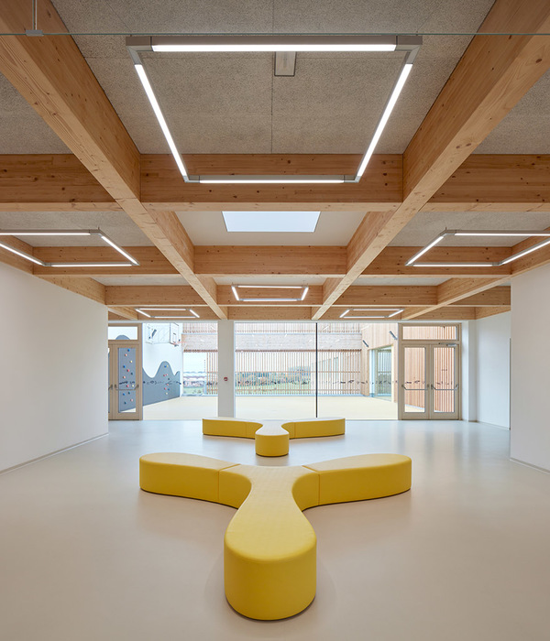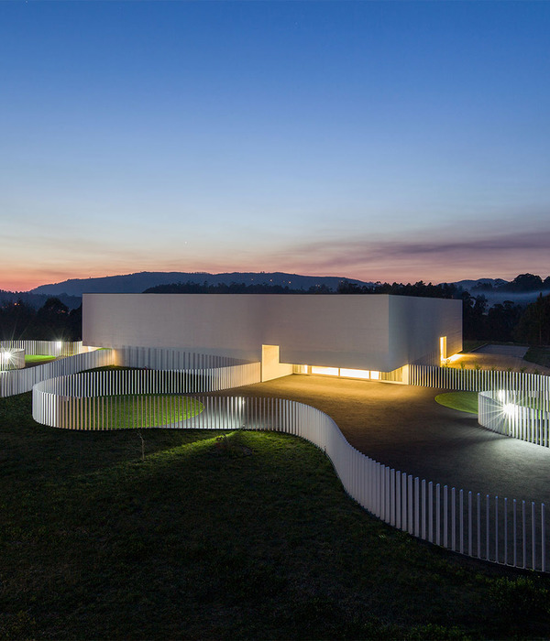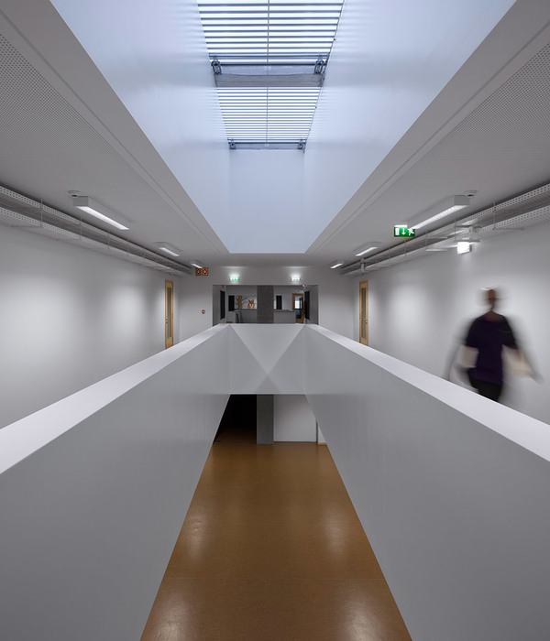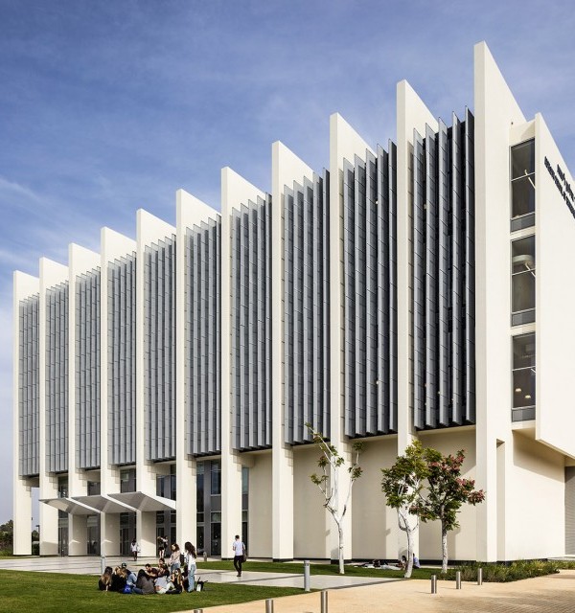Architects:Revery Architecture
Area:4915m²
Year:2018
Photographs:Ema Peter
Manufacturers:Corian,Guardian Glass,Holz in Form,Laminam,Maharam,Marshalls,Rulon International,Thorn/Zumtobel,Thrislington Cubicles,Vogl Deckensysteme GmbH
Contractor:Paul Y. Engineering Group LTD
Landscape Consultant:SWA Group,URBIS Limited
Traffic:MVA Hong Kong Ltd.
Quantity Surveyor:Rider Levett Bucknall Ltd.
Lighting Consultant:HLB Lighting Design
Principals:Venelin Kokalov, Bing Thom
Project Managers:Francis Yan, Earle Briggs
Project Architects:Kyle Chan, Marcos Hui
Project Architects Hk:Kwan Lam Hiu, KK Wong (Wong Kwong Kiu)
Interior Design Lead:Bibi Fehr
Design Team:Daniel Gasser; Nicole Hu; Elaine Tong; Culum Osborne; Wai Hing Wah; Chun Choy; Tomy Lau; Florence Tse; Stephanie Tung; Alex Buss; Joanna Hui; Max Hsu; Charles Leman; Andrea Lau; Jesse Nguyen; Gab Olah; Alana Piche; Obi Vattanawong
Project Management:Arcadis Consultancy Hong Kong Ltd.
Building Envelope:Front Inc.
Heritage:Revival Heritage Consultants Ltd.
Country:Hong Kong
Located on the lush, verdant slope of Mount Davis, the site was originally a military encampment for the British Army in the 1940s, then later the Victoria Road Detention Centre. This proximity of history and memory, and the fact that the public had been excluded from the area for so long, required great care in the design. Adding to this complexity, the hillside was extremely steep, and home to an indigenous bat population and 464 mature trees.
Revery’s approach sensitively “floats” the new building above the slope to protect the existing heritage structures and resident ecology. Touching down on mini piles at points of least intrusion, the curvilinear form gently weaves the program into the contours of the site’s terrain, embracing a majestic 75+-year-old Delonix regia (or Pheonix) tree, and interlacing the heritage blocks. This bridging scheme reifies continuity and reciprocity across time, culture, and biotic communities to promote a more connective notion of wellness and flourishing.
Nestled amid the old-growth canopy atop slender, atypical tall columns of up to 17m, the new building evokes the impression of a “treehouse of knowledge” and a haven of inspiration. Encompassing flexible classrooms, group study rooms, offices, and a rentable lecture theatre and lounges, the campus provides varying scales for diverse forms of learning and collaboration, with optimal access to daylight, natural ventilation, and sightlines to nature.
The University of Chicago Hong Kong Campus makes good use of the site’s inherent natural and heritage conditions to achieve BEAM Plus Silver-certified performance and to augment social, historical, and natural meaning-making practices. The deliberate move to preserve, restore, and adaptively reuse the heritage structures, one of which was repurposed into a museum and interpretive center, immerses the University’s program into the Hong Kong context while minimizing the carbon footprint of the project.
The heritage courtyard serves as a focal point of the campus and encourages social interaction among Interpretation Centre visitors, academics, and the public. A unique Brise Soleil wall within the heritage complex was carefully restored to allow natural ventilation and solar shading, maintaining a comfortable environment for users in this subtropical environment, with minimal active conditioning.
An expansive new promenade deck welcomes the community to enjoy the panorama across the Lamma Channel and provides zones for informal knowledge sharing, gathering, and physical activity. Hiking trails winding throughout the site have been restored, offering the opportunity to immerse in the rich landscape.
Project gallery
Project location
Address:Hong Kong
{{item.text_origin}}


