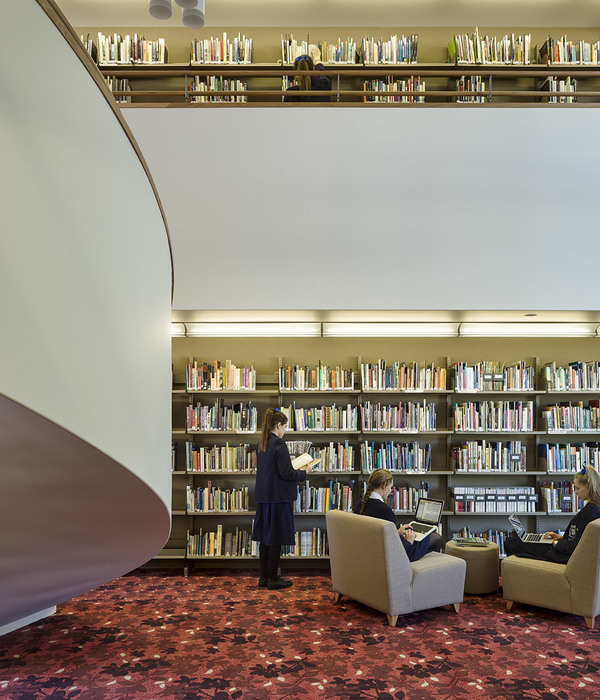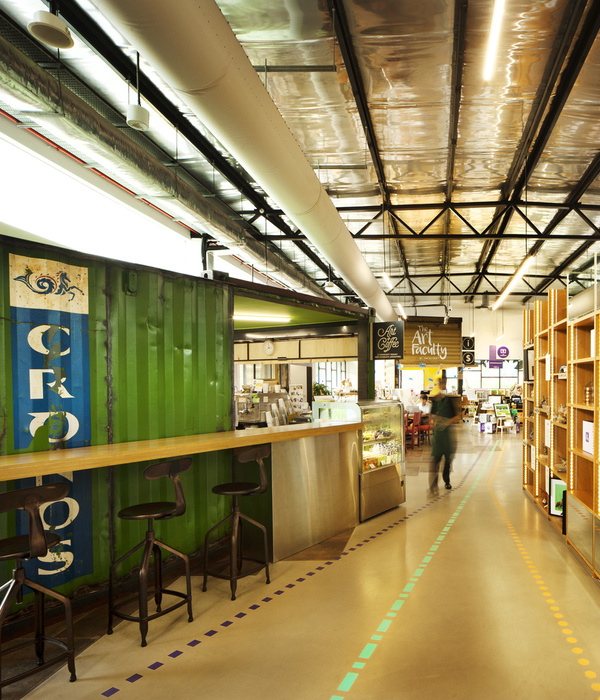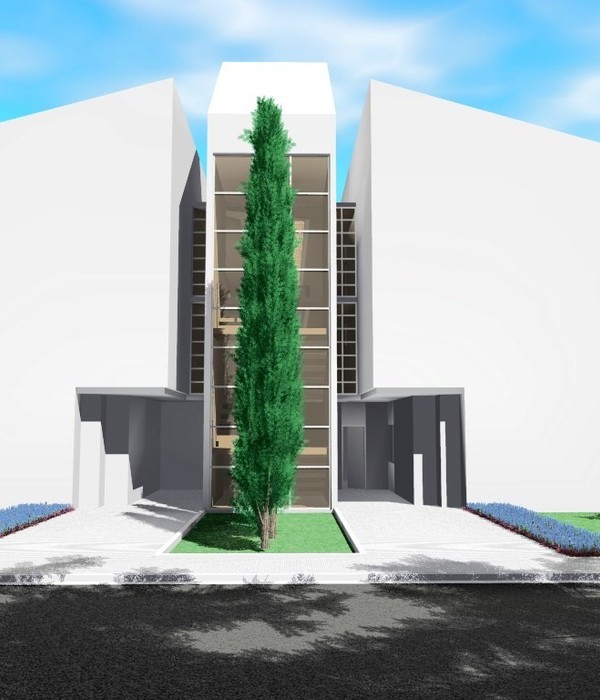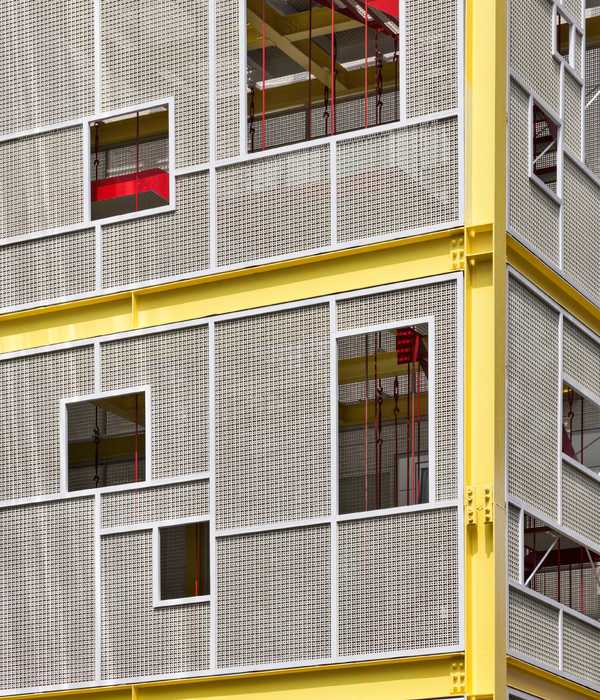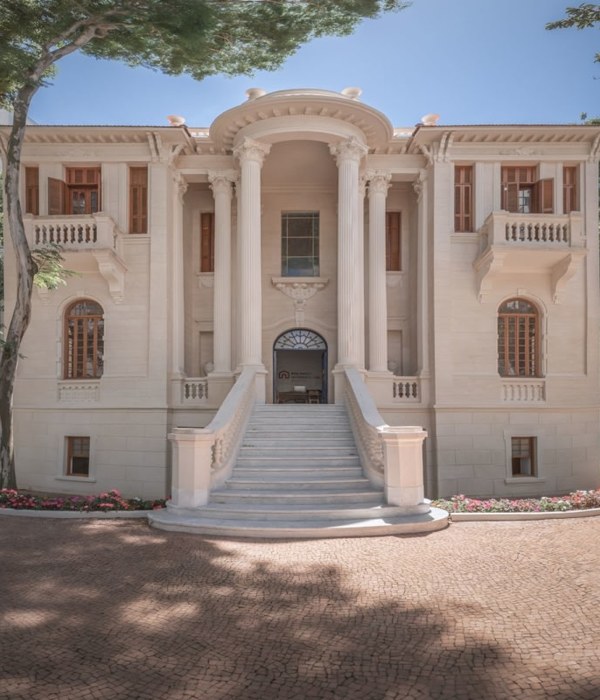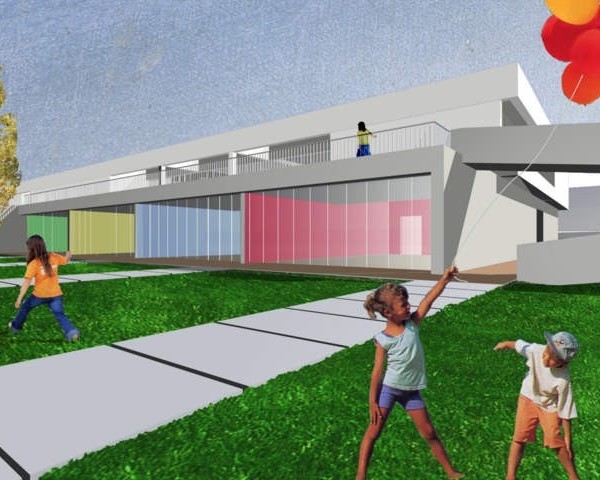▼总平面图,site plan
© SADAR+VUGA
▼底层平面图,ground floor plan
© SADAR+VUGA
▼二层平面图,1st floor plan
© SADAR+VUGA
▼三层平面图,2nd floor plan
© SADAR+VUGA
▼四层平面图,3rd floor plan
© SADAR+VUGA
▼剖面图,section
© SADAR+VUGA
▼立面节点大样,details of the facade studies
© SADAR+VUGA
Type: education, culture
Source: Open Call invited competition, 1st prize
Client: HOGENT, Ghent, Belgium
Location/Address: Ghent, Belgium
New building of the Faculty for the study of Social Studies (Building T)
Total floor area: 14.967 m2
Site area: 20.000 m2
Structure: reinforced concrete, glass, fiberglass composite lammela
Architects: SADAR+VUGA (Jurij Sadar, Boštjan Vuga, Miha Čebulj, Mirjam Milič, Grega Mervič)
LENS°ASS (Bart Lens, Sönke Timm)
Construction consulting: Atelier One + Bureau Partners nv
Services: Bureau Partners nv
Acoustics: Daidalos-Peutz
Landscape: Snoeck & Partners nv
Photo: Julien Lanoo
{{item.text_origin}}

