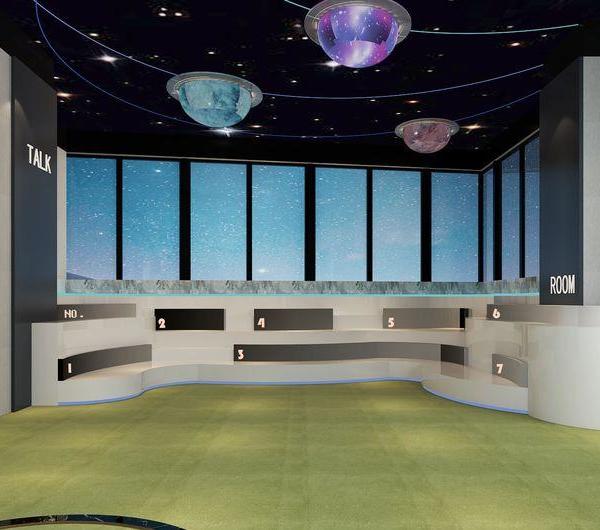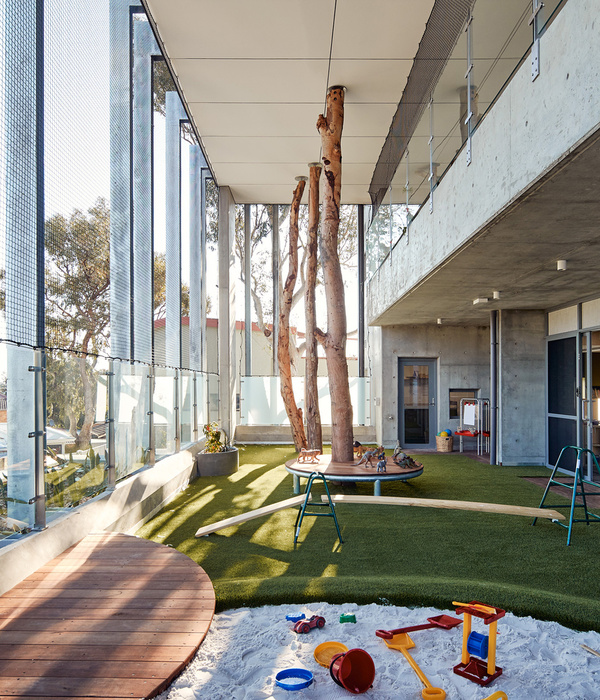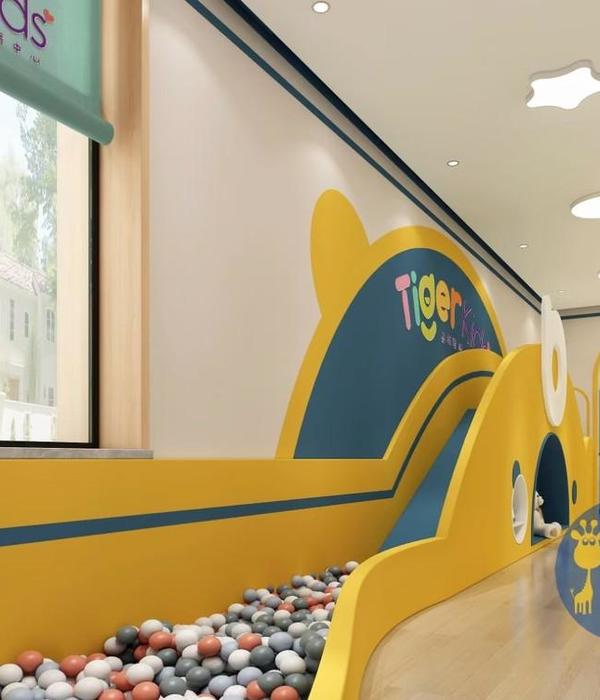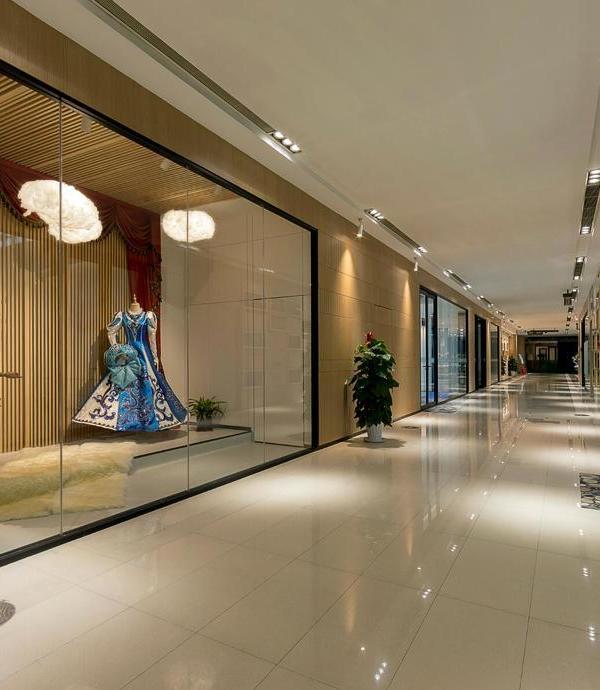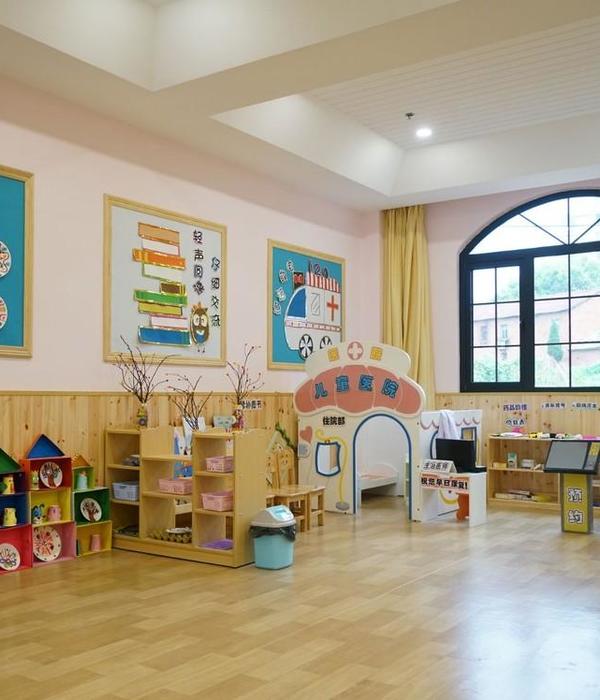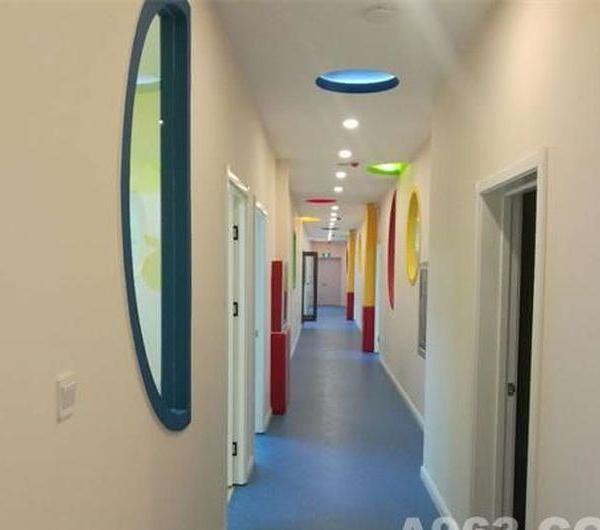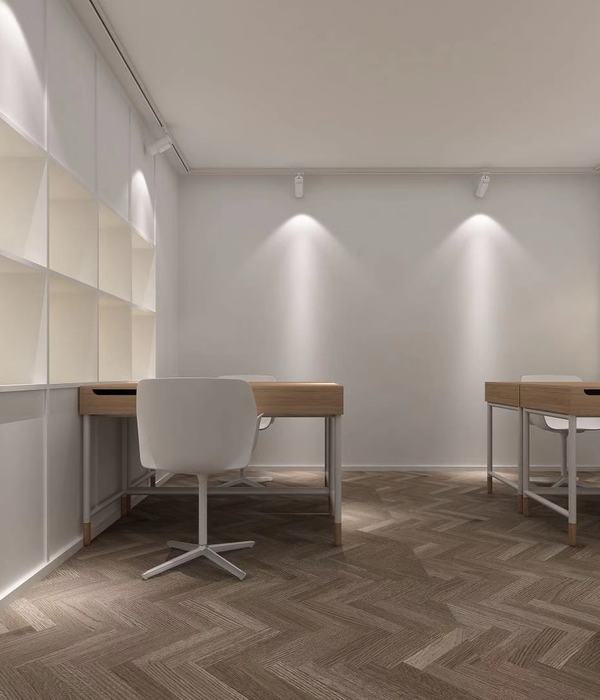Architect:Clark Nexsen
Location:North Carolina, USA; | ;View Map
Project Year:2020
Category:Universities
One of the nation’s premier engineering schools, NC State is a powerful driver of economic impact in North Carolina and beyond, with graduates dominating the state’s highly skilled workforce at companies including Cree, SAS, and IBM. Over the past 10 years, engineering undergraduate enrollment at the university has grown by 22 percent, and graduate enrollment has more than doubled.Located on NCSU’s Centennial Campus – one of the premiere research parks in North America – the design of of Fitts-Woolard Hall had to not only reflect the university’s vision to be a destination for collaboration between leaders in business, research, and education, but also showcase NC State’s advanced engineering programs to students, faculty, and visitors.
Clark Nexsen was challenged to blend Fitts-Woolard Hall’s design with neighboring buildings on campus. The existing engineering buildings to the north of Fitts-Woolard are characterized by traditional red brick facades with punched openings for windows. To the south is the James B. Hunt Jr. Library, constructed almost entirely of glass and aluminum curtainwall with vertical solar shading fins on the east and west facades. This was accomplished by having Fitts-Woolard Hall be the “architectural bridge” that weaved the different styles together, with masonry and punched openings representing the engineering buildings and expansive glazing, aluminum metals panels, vertical solar fins, and a dynamic machined façade inspired from the Hunt library. Anchoring the exterior design are two pairs of V-shaped columns, one of which supports the cantilevered block form that contains the third and fourth floors, which appear enclosed in a floating volume.
The design of Fitts-Woolard was also driven by a commitment to “engineering on display.” This concept, used to promoted multidisciplinary collaboration and interaction, placed transparent research and instructional spaces along a primary path that allows students, faculty, and visitors to experience the cutting-edge research and education occurring inside the building.Utilizing extensive internal and external glazing to put engineering on display, this highly transparent structure features light-filled atriums, exposed building systems, and structurally expressive monumental stairs. Housing programs in advanced manufacturing, bioengineering, ergonomics, environmental engineering, robotics and sensor technologies, and transportation and logistics, the facility includes a structural testing lab, a large-scale driving simulator, computational labs, and space for senior student projects.
This design philosophy extends beyond the building’s education and research labs. Throughout the facility, structural elements and building systems are revealed as an additional instructional tool for “engineering on display.” Curated exhibit panels provide additional details and information about each of the building components, interactive display panels allow occupants to view building system energy usage in real time, and site elements are designed to reveal storm water strategies that mimic the hydraulic characteristics of a natural stream
A noted feature of the facility is the black steel-plated structural staircase, which runs through the four-story building. Designed to be an architectural element, the steel was fabricated to have a high quality finish and meets the Architecturally Exposed, Structural Steel (AESS) Level 4 standard. To darken the color and allow the natural finish of the steel to show through, the engineers used Permalac’s Original Blackener. Numerous tests and mockups were done to ensure they achieved the finish they wanted. The hand railings also have Wagner Lumenlinear LED lights in them and much effort and coordination was placed in ensuring that no conduit or cabling was visible. This included having holes predrilled before the truss was created to allow the wiring to pass through.
Wood elements were also placed throughout the building. In particular, a large, tessellated wood wall that runs vertically alongside the steel-plated staircase encourages users to move up and down via the stairs instead of the elevators. The wood walls, created with the ACGI Wood Encore System, help in controlling noise as they are an acoustic treatment panel, mitigating unwanted sounds in open spaces which contain hard finish materials such as terrazzo, glass, metal deck, and dry wall.
The facility also features unique, creative elements. Opposite a large collaborative space called the Hearth is a textured wall panel made from Modular Arts’ InterlockingRockZelle Panels. Made from glass reinforced cast rock with class A foamcore, this interlocking system was used due to its resemblance of cellular structures found in engineered systems. To complete the open spaces, landings, and corridors, a variety of furniture typesin multiple colors from Hightower was used to contrast with the neutral colors of the building materials.
Architects: Clark Nexsen
Client: North Carolina State University
Construction: Skanska
Landscape Architecture: Surface 678
Design/Exhibit Design: Riggs-Ward
Photography: Mark Herboth Photography
1. Curtainwall System: Kawneer - Kawneer 1600 Curtain Wall System
2. Glazing: Guardian Glass - Guardian SunGuard SNX 51/23
3. Pavers: Hanover Architectural Products - Hanover Prest Pavers
4. Wood Wall: Armstrong Ceiling & Wall Systems - ACGI Wood Encore System
5. Stair System: Permalac - Permalac Original Blackener Matte
6. Railing System: Wagner Architectural Systems - Lumen linear LED Railing
7. Pendants: Lithonia Lighting - 6-in. Cylinder LED Pendants
8. Interior Furnishings: Hightower
9. Interior Seating: OFS - Saka Series
10. Corridor Panels: Modular Arts - Interlocking Rock Zelle Panels
11. Lab Chairs: Biofit - ArmorSeat
▼项目更多图片
{{item.text_origin}}



