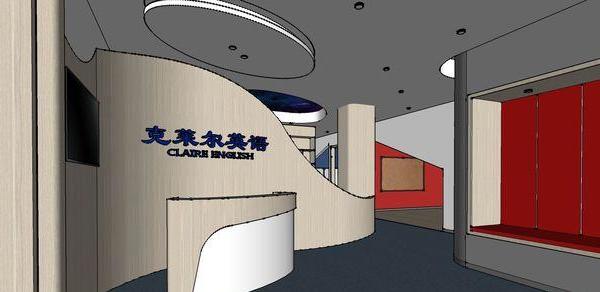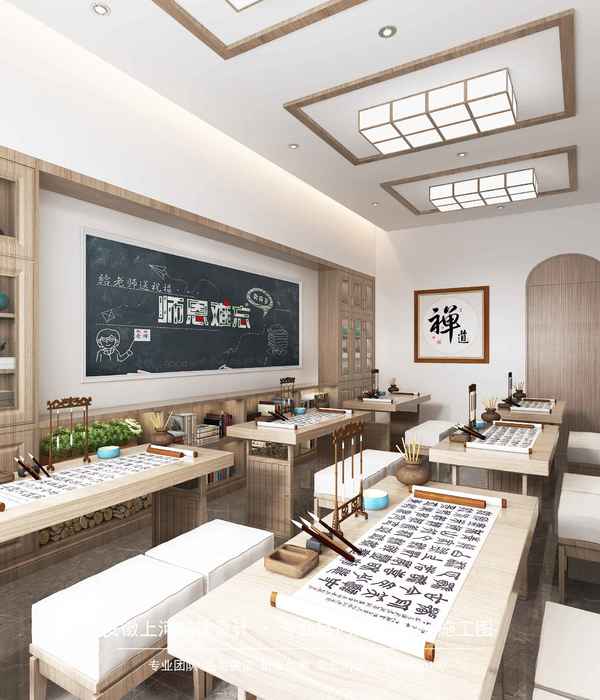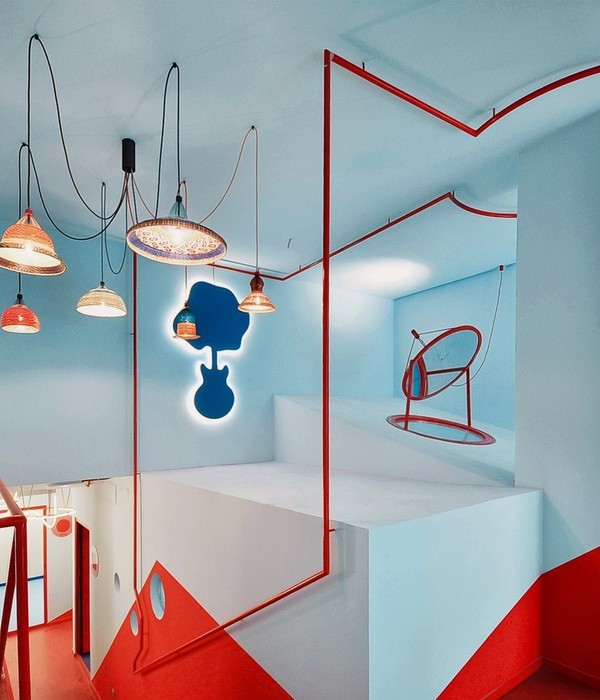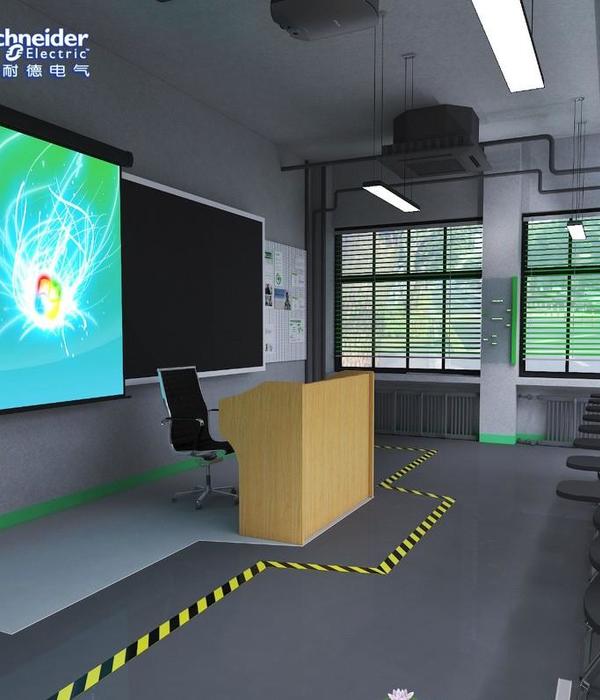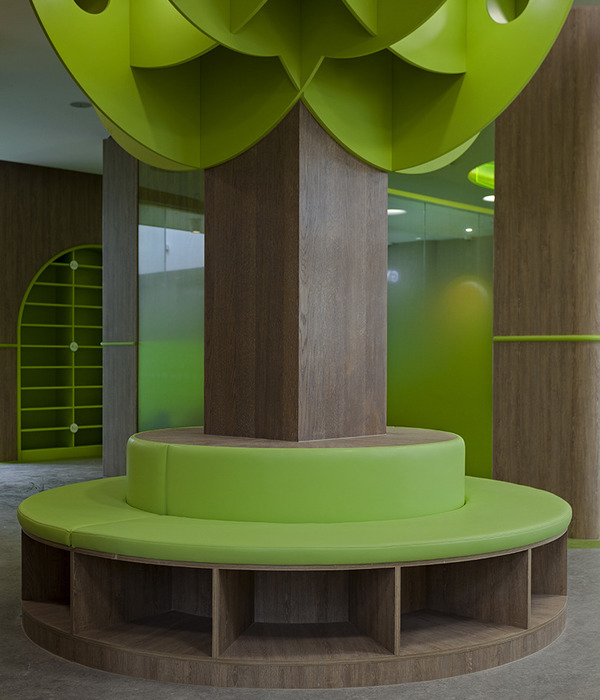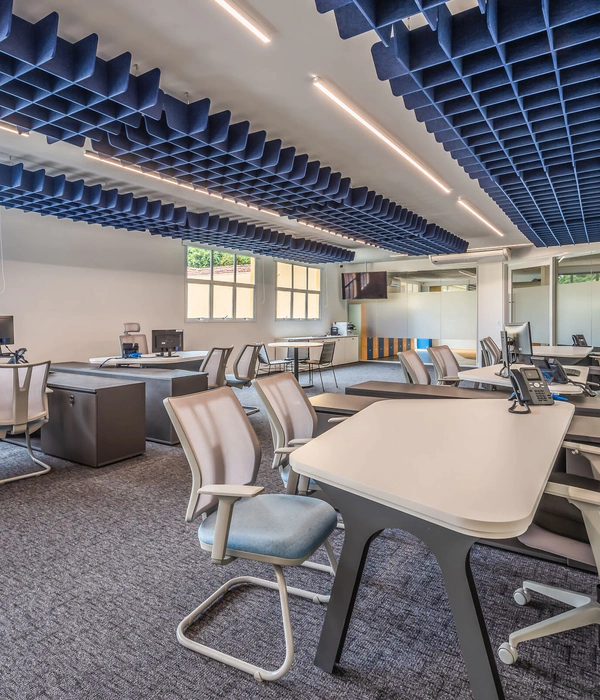Firm: WER Architects/Planners
Type: Cultural › Gallery Hall/Theater Educational › University
STATUS: Built
YEAR: 2015
SIZE: 25,000 sqft - 100,000 sqft
WER designed the new Windgate Art & Design building to embrace the University of Arkansas-Fort Smith campus and community. Opportunities were created to highlight the craft of art not only within but also outside the building. There is a greater porosity at the ground floor to entice art patrons inside. Immediately they are enveloped in the art of students, local talent and traveling exhibits in the gallery areas.
The 3-story building includes art studios, computer labs, a wood shop, lecture hall, critique spaces on each floor and a photography studio. The majority of studio spaces have a consistent character and function so that, without too much trouble, they are interchangeable to address surges of interest in the coming years. Function specific studios for screen-printing and letterpress have been tailored to unique equipment and processes.
The building was designed to celebrate collaboration. The central stair is an organizing element to connect the various programs within the facility. It integrates a student hangout space on all floors that also serves as an impromptu critique area. Seeded among the seat risers are outlets and USB plugs to charge devices.
{{item.text_origin}}



