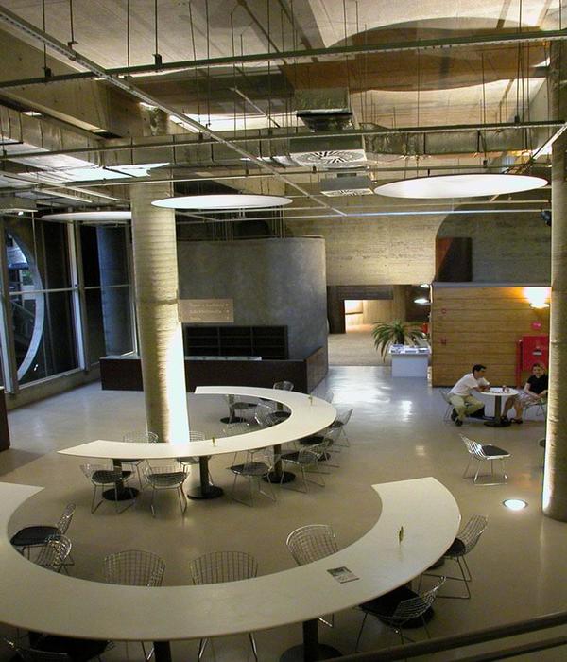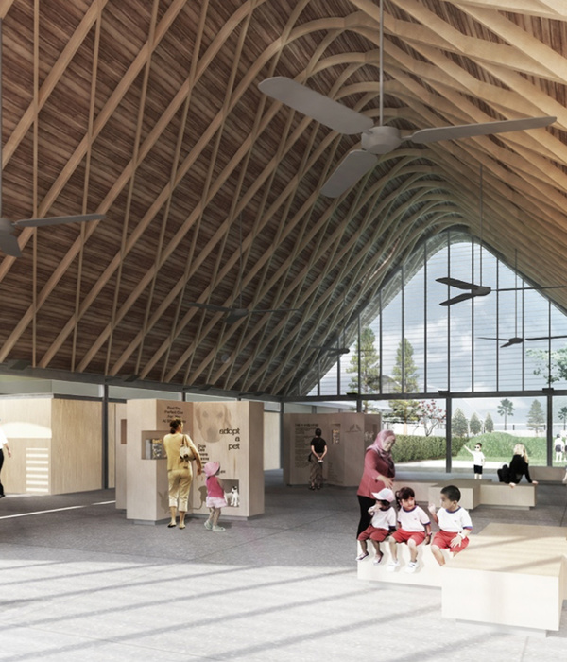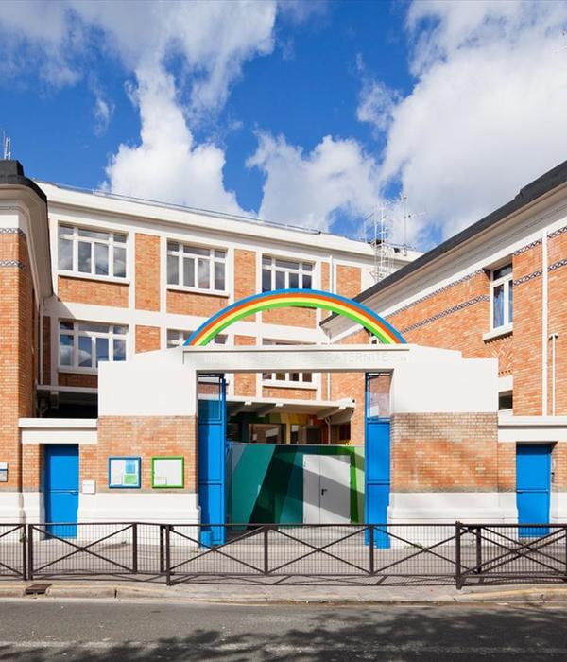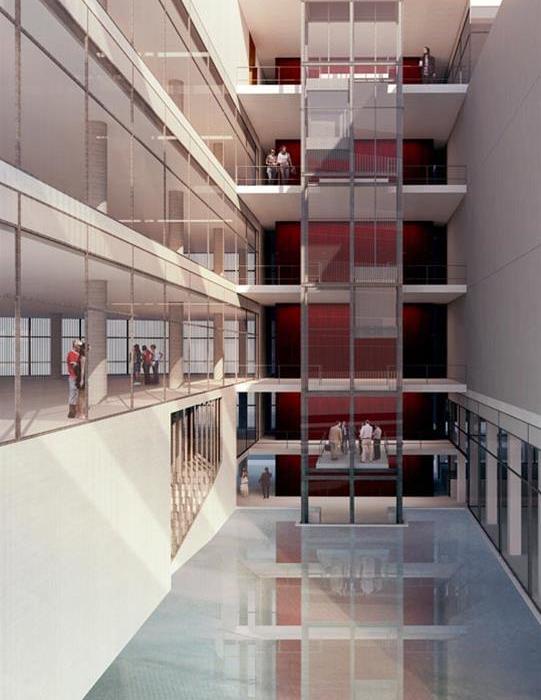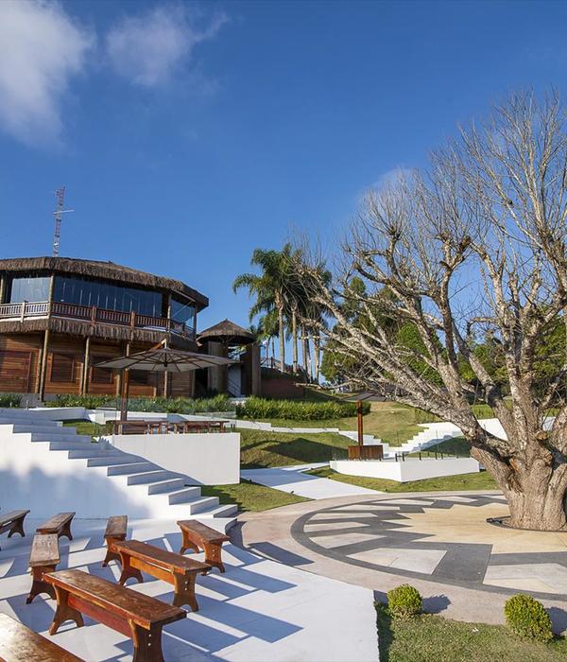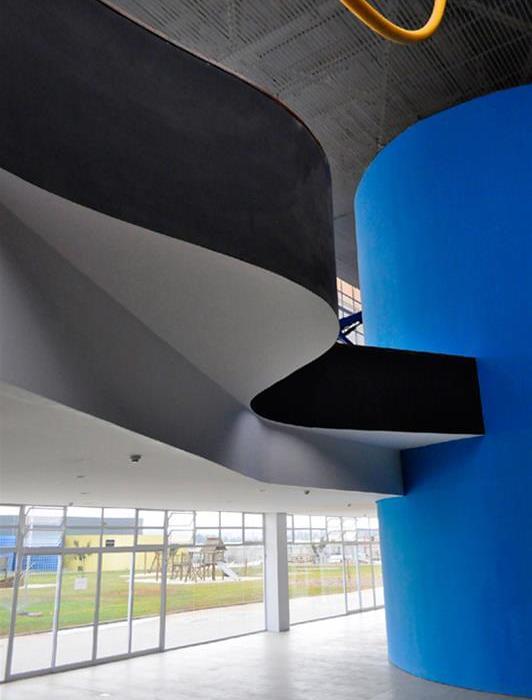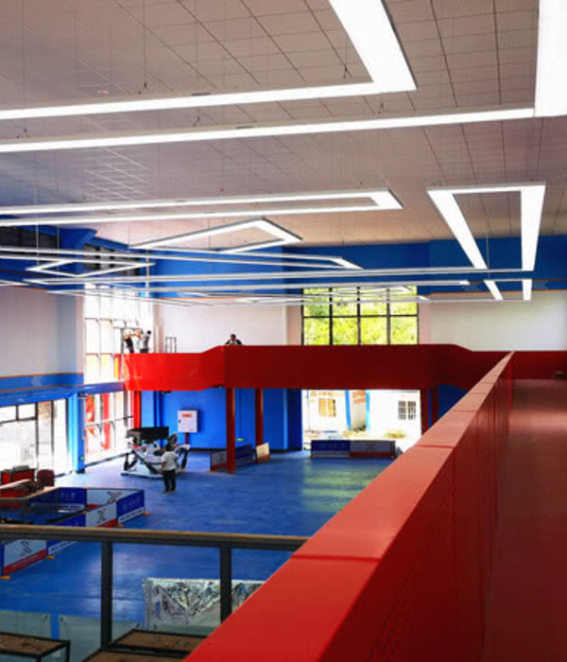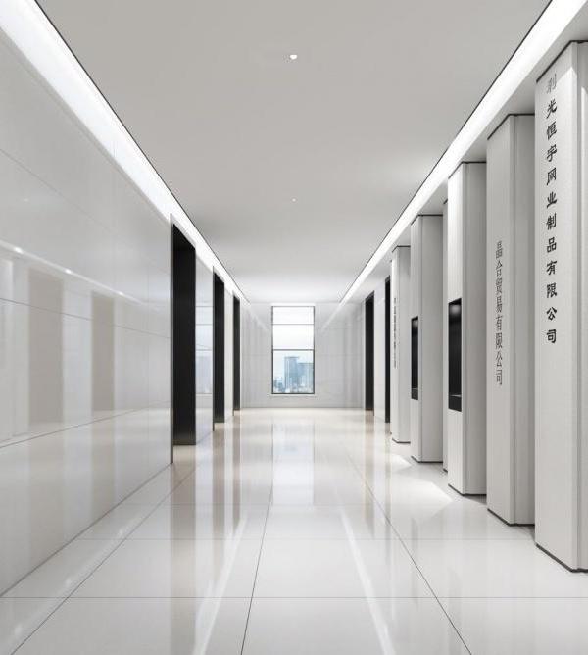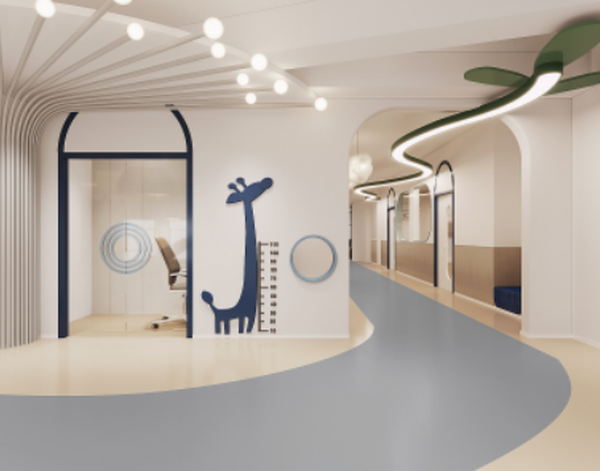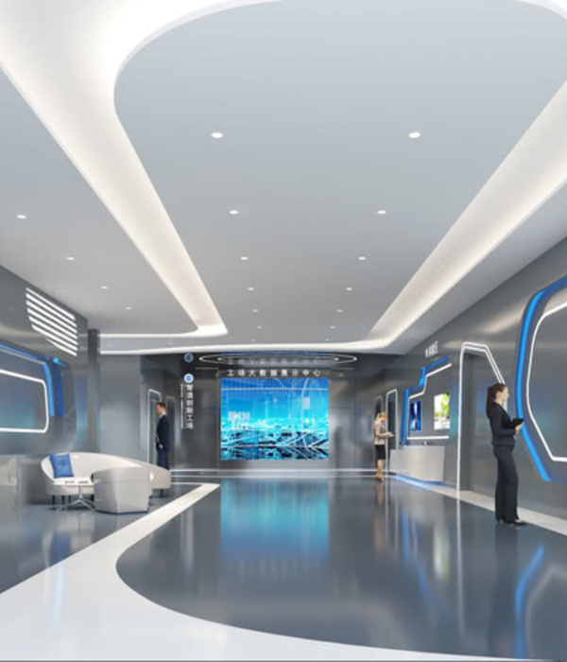Architect:LIAG architects
Location:Vijfde Polder 1, Wageningen, Netherlands; | ;View Map
Project Year:2021
Category:Universities
Aurora, as an educational building, actively promotes interaction and collaboration among its occupants. It serves as a hub for knowledge sharing, with its centrally located atrium—stretching the height of the entire building—serving as a gathering point for people to connect and engage. The open atrium features stepped and sunken terraces on all five floors, accommodating spaces for education and research, as well as areas for studying and informal meetings. A spacious staircase guides students and employees through the building. The spatial design offers clear sightlines throughout the interior, providing users with a comprehensive view. Despite its size, the design maintains a human scale.
The concept of a green environment plays a pivotal role in the design of the Wageningen University & Research building. Greenery is seamlessly integrated into both the interior and the surrounding campus area. No matter where you are within the building, you will always have a visual connection to lush greenery and nature. Trees thrive within the atrium's interior, while the terraces' balustrades are adorned with greenery. Large windows in the lecture hall flood the space with natural daylight and provide views of the verdant surroundings. Trees positioned in front of the façade eliminate the need for additional shading to keep the sun at bay.
Aurora is poised for the implementation of innovative educational concepts. Virtually every space in the building can be expanded or contracted, including the laboratories. The partition walls are designed for writing, and ample technical facilities support a variety of educational formats, from traditional classrooms to small group settings and individual learning. The building's adaptability allows for the seamless execution of various educational methods. It is prepared to accommodate a growing number of students, and the potential for a future extension with a similar structure on the north side has been considered in the design. The façade elements are easily disassembled and reusable, ensuring the building maintains its robust appearance.
▼项目更多图片
{{item.text_origin}}

