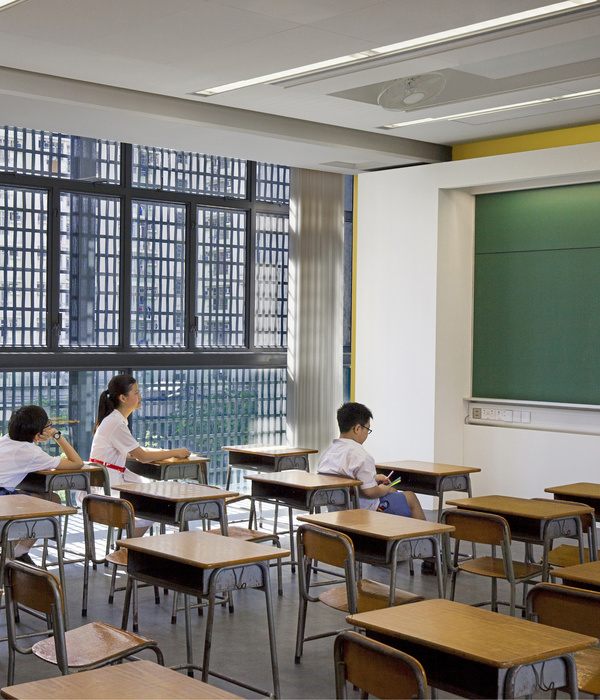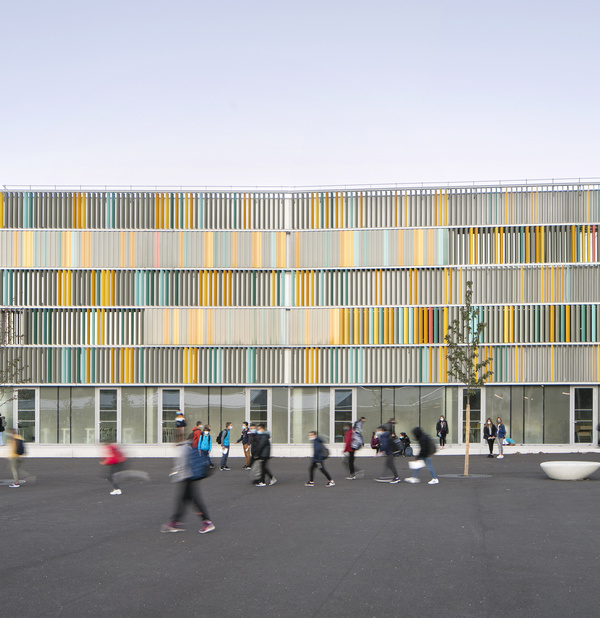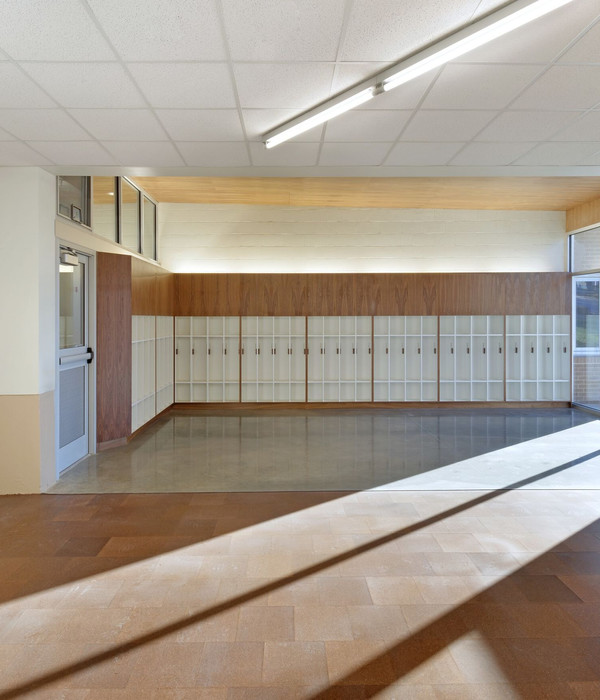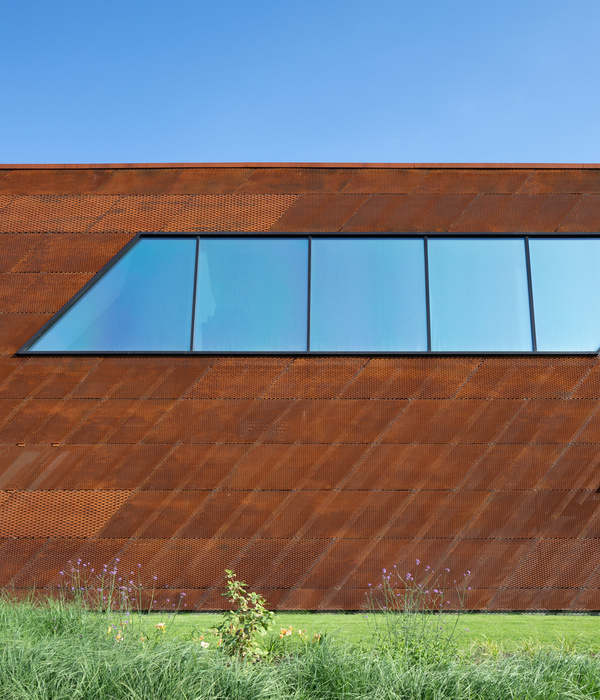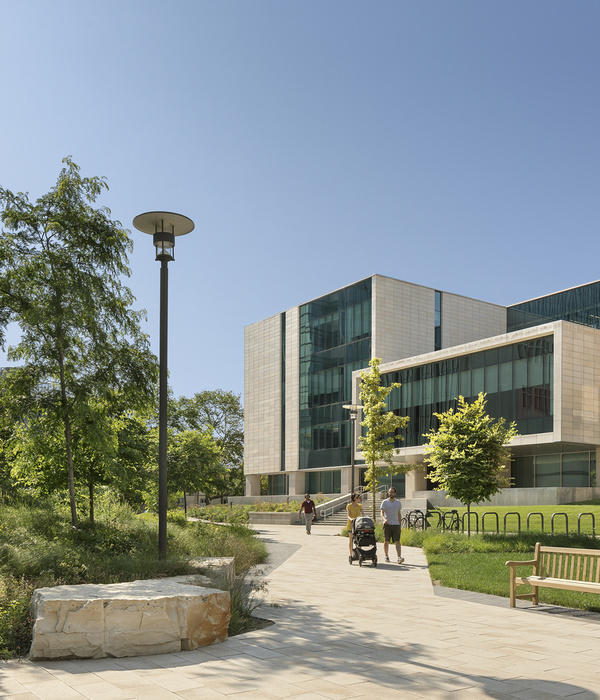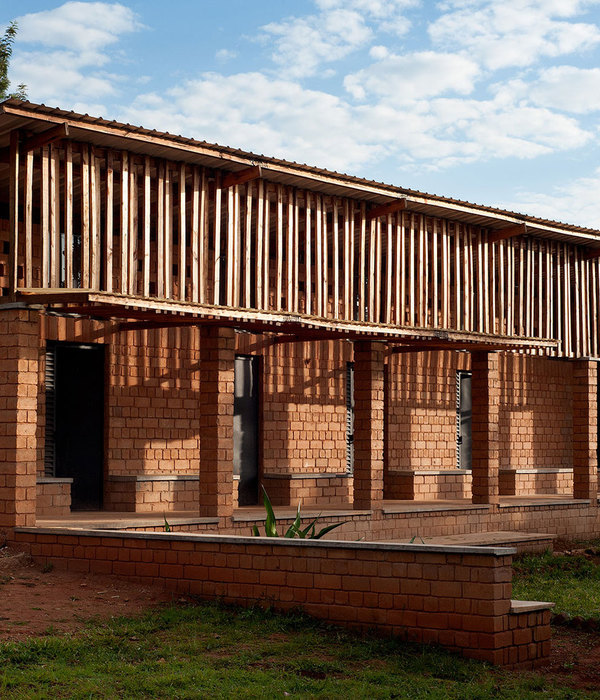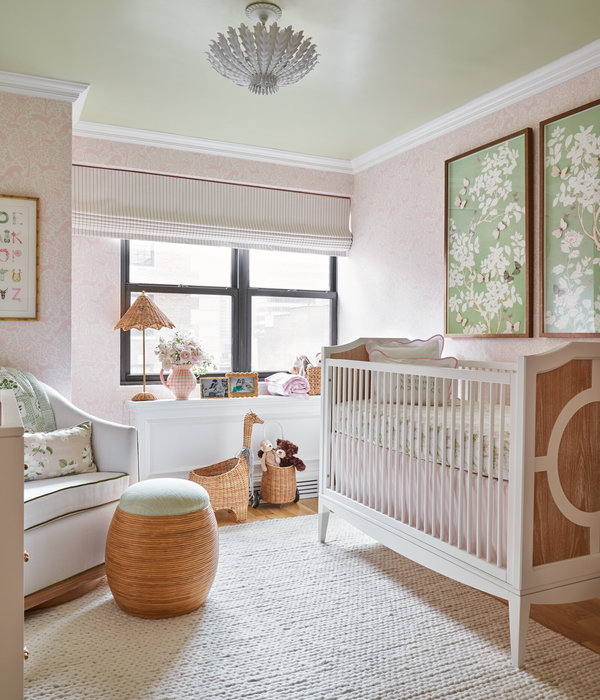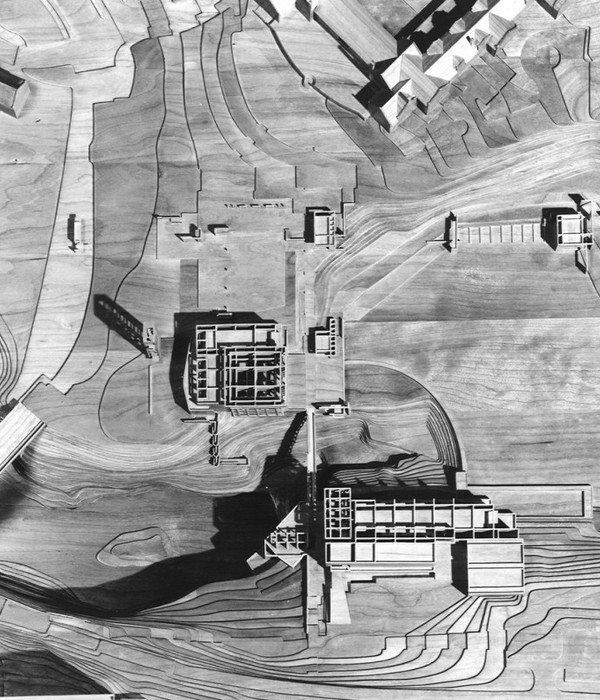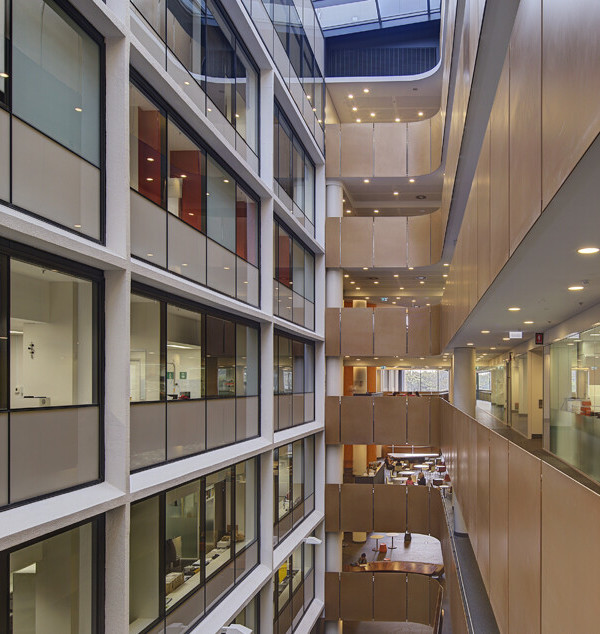Architect:BGS Architects
Location:Oxford, United Kingdom
Project Year:2013
Category:Universities
St. Clare’s, Oxford, is an international residential college specialising in teaching the International Baccalaureate. It was founded in 1953 and caters for 16-19 year olds from up to 44 countries around the world.
After completing a feasibility study, Berman Guedes Stretton was appointed to design a new education facility and external courtyard space within the College’s Banbury Road campus. The building provides a maintenance workshop and store along with six new classrooms. This includes three dedicated science classrooms with associated preparation room, secure chemical store and student projects store. General classrooms are located on the first floor along with staff offices.
A key element of the design is natural light. A strip of angled clerestory lights along the northern boundary provides light to the ground floor classrooms whilst maintaining privacy to neighbours. Additionally, the heavily glazed, screened south facade filters natural light into the internal circulation space and adjoining classrooms. The effect is a light and dynamic building that is highly functional.
▼项目更多图片
{{item.text_origin}}


