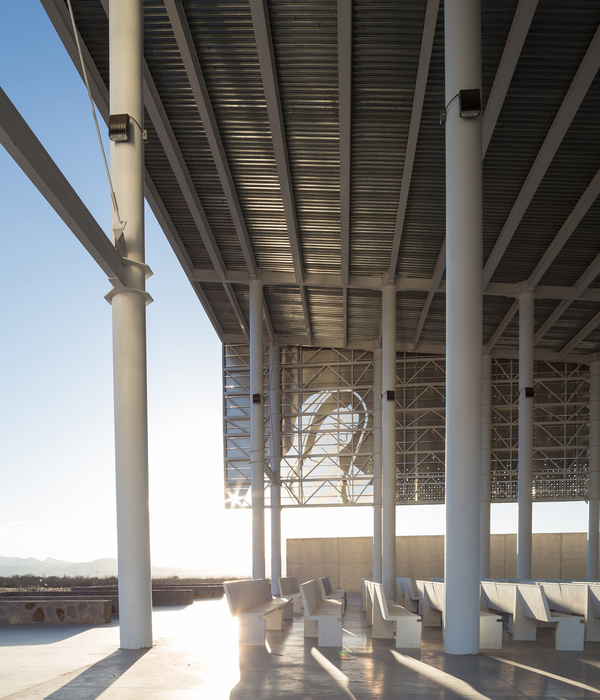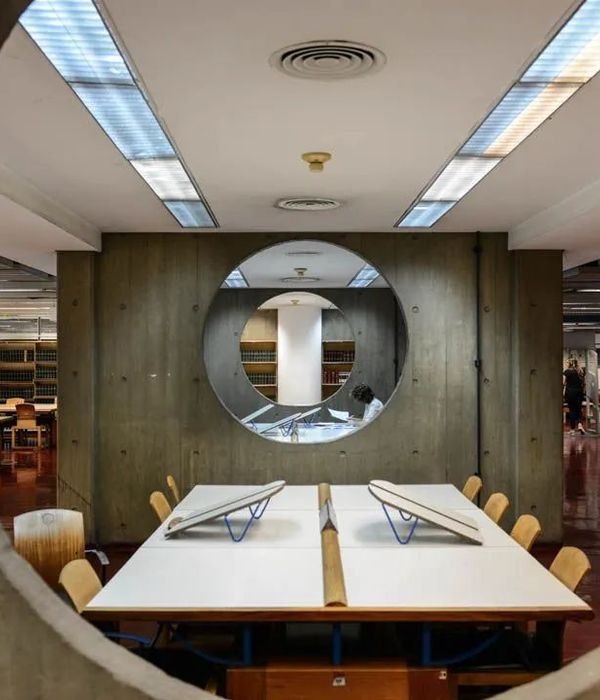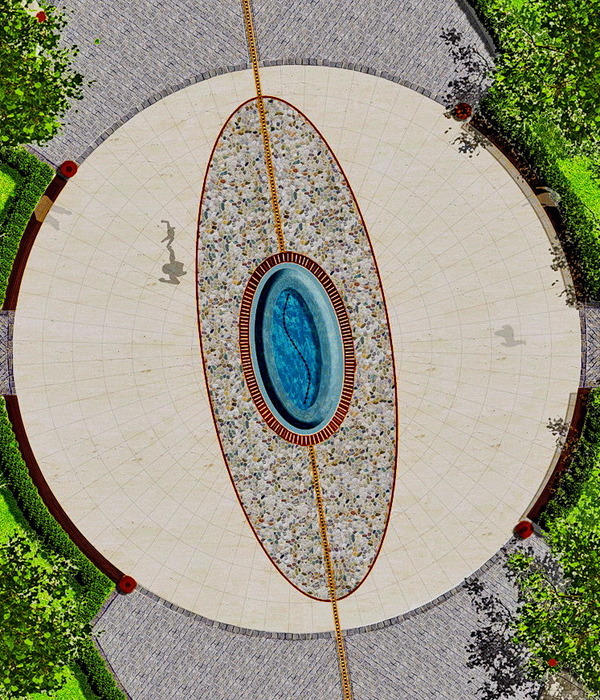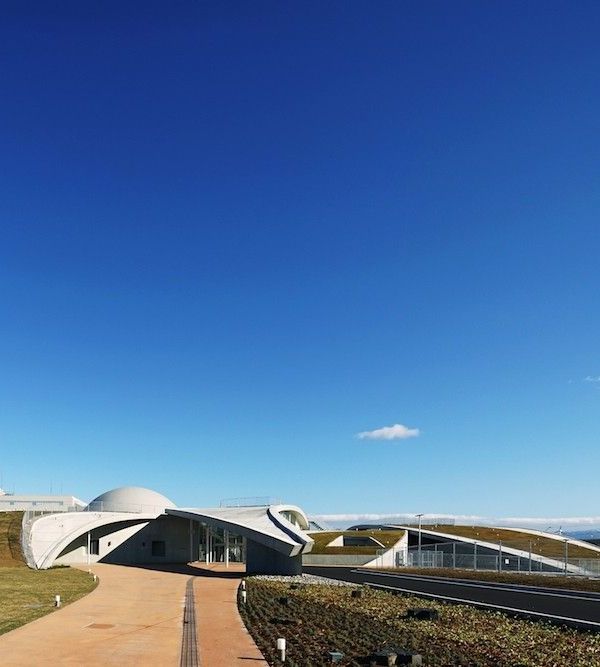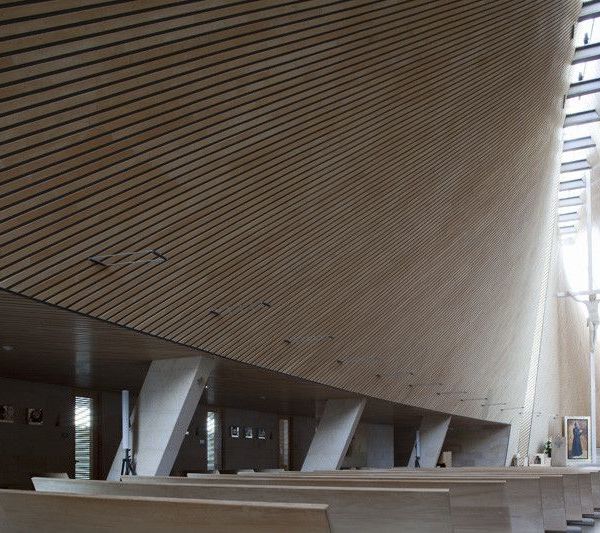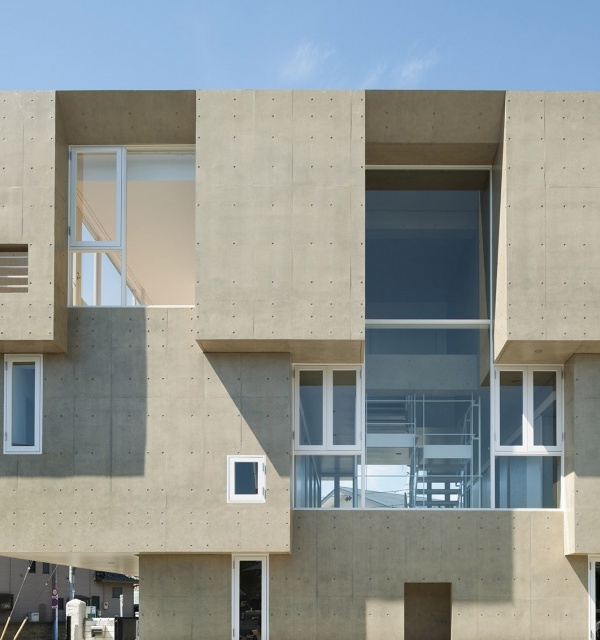陆与海
Land and Sea
古代中国的地理和政治均以大陆为中心,历史上沿海地带均属边缘地带。边缘地带由于与政权的远离而产生了较为放松的多元民间文化,加上水陆相交的地理环境带来了更多的自我和民间意识。
及至近代,随着世界海洋文明的扩展,大陆的沿海地带逐渐成为古代中国与外来文化的接触带,进一步丰富的近代沿海聚落的物态与非物态文化生态。
Ancient China was geographically and politically centered on the mainland, the coastal areas were historically marginalized. These coastal areas, being far from the regime, gave rise to a more relaxed and diverse vernacular, and the geographical environment where land and water intersected brought about a greater sense of spontaneous and local senses.
As time passes, with the expansion of world’s maritime civilization, the coastal zone gradually became the points of communication between China and foreign cultures, further enriching the physical and non-physical cultural ecology of modern coastal settlements.
▼建筑外观,external view of the project ©吴嗣铭
项目所在的汕尾市原属于海陆丰地区的中心沿海位置,拥有超过全省10%海岸线长,海域范围为陆地面积的3倍。语言上以属闽南语系的福佬话为主,早在新石器时代已有以鱼牧为生的部落聚居。
独特的地理位置和环境造就了该地区的山海同在的自然景观环境和安宁朴素的人文氛围。
Shanwei, where the project is located, was originally part of the central coastal location of the Haifeng (海丰) region, occupies more than 10% of the province’s coastline length and a sea area three times the land area. The local vernacular is mainly Fulao, a branch of the Minnan. Traces of tribal settlements of fisherman are found as early as the Neolithic era.
The unique climate and geographical location have created a serene humanistic atmosphere and a natural scenery of mountains and seas.
▼远景,矗立在海滩上,distanced view of the chapel standing on the beach ©吴嗣铭
城与乡
Cities and Towns
大陆在广阔的南中国海边缘历史上形成与海维生的不同族群的渔业聚落。渔业者以海维生,长时间在近海区域捕捞作业,自给自足,形成了别具特色的沿海渔村。
少数村落在近代发展成为更大的聚居村镇,逐渐发展出规模化的商贸市镇,两者通过商贸交往逐步连结成为一系列沿海的村镇系统,并与海湾和大陆边缘的丘陵共同构成了一套独特的文化地理网络,建构了南粤东南沿海的农商乡镇机制。
Historically and naturally, the costal zones of the mainland have frostered fishing communities and commercial settlements feeding off the vast South China Sea. The fishermen spent majorities of time on the offshore areas, living on a self-subsistence fishing economy which developed into distinctive coastal fishing villages. Which later grew into larger fishing town in modern times, and gradually developed into large-scale trading cities. These settlements were connected by primary roads to form a series of coastal village systems, together hills along the coastal edge formed a unique cultural and geographical network, built an organic agricultural and commercial system along the southeast coast of Guangdong.
▼区位分析,location ©源计划建筑师事务所
▼鸟瞰,大海与礼拜堂,aerial view of the chapel and the sea ©源计划建筑师事务所
在新一轮交通基础设施的带动下,由中心城市外溢的资本流向了这个隐含丰富旅游景观资源的原始地带,在成长城市和原始乡镇之间的空白地带开始了新城的营建。 新城给当地带来了全新的高密度城市的异质元素,并迅速占领了原始村落和城市之间的空白,在地产生产的驱动下引发了沿海岸线新都市化进程。
Driven by the new round of infrastructure construction, the capital spillover from the central cities flowed to these fishing towns in search of tourism opportunities and landscape resources, and the construction of new cities began in these long-neglected areas in the middle of the expanding cities and the fishing villages.
The construction introduced a new townscape typology to the local natural and humanistic landscape, brought in a heterogeneous variant of the pre-existing high-density city, which quickly occupied the gap of in between, triggering a new urbanization process driven by real estate production along the coastline.
▼大海、礼拜堂和城市, the sea, the chapel and the city ©吴嗣铭
海与像
我们沿着基地海岸线的沙滩一直西行,绕过海边小丘陵后到达了仍然从事海洋渔业的马宫镇。映入眼帘的是排列于渔港之中的各式渔船以及岸上热闹非凡的市集。镇里仍保留少量传统形式的民居,大部分居民已在宅基地网格上盖起自己的多层平房,而村落的在海产贸易和旅游的刺激下逐渐呈现城镇化倾向。
As we proceed toward the west along the beach, around the hills, we arrived at the town of Magong, one of the old-time fishing towns and still earning its living as of present. The town greeted our visitors with a bustling market and lines of fishing boats on the shore. Most of the residents have built their own multi-story bungalows following their property grids, yet the village has already shown the tendency of urbanization instigated by the seafood trade and newly developed tourist industry.
▼礼拜堂与周边环境,the chapel and its surrounding environment ©源计划建筑师事务所
渔民们世代生活和作业于大陆和海洋的边缘,再渔获季节甚至需要长时间出海作业,面对茫茫大海和自然,人类个体突显渺小、脆弱,漂泊于海面的渔民亟需建立个体与家及大陆之间的心理和情感关联,寻求上天和神明的庇佑。
妈祖文化便是如此背景下在中国东南沿海兴起并跟随着这个地区的人口传播至东南亚及世界各地。
The fishermen have been living and working on the cusp of the land and the sea for generations, sailing out for extended periods of time during fishing season. Facing the vast nature, human seems rather microscopic and fragile; and the fishermen drifting on the sea yearn for some kind of psychological and emotional connection to home and land, as well as a connection with the mother nature.
The Matsu culture is thus fostered and emerged along the southeast coast of China and later spread to Southeast Asia and the rest of the world.
▼从礼拜堂望向大海,view to the sea from the chapel ©吴嗣铭
▼教堂入口前的水面的步道,water surface and path in front of the entrance ©吴嗣铭
在马宫镇正中心的地方是镇的文化广场,有着一个仿古式的前后贯通的礼堂,是当地节庆活动的仪式中心,与西方的地方礼拜堂有异曲同工之处。
穿过礼堂到达后面庭院,此时头顶的平台上矗立着一尊硕大的妈祖塑像,面朝南海而望。远在在大海里航行劳作的渔民们每次回航时首先眺望到的必然是这尊屹立于水平延展的水岸市镇之上的优雅形象。
At the center of Magong town is the Cultural Plaza, with a classic style chapel serves as the center for ceremonial worships and celebrations, functioning as the western basilica. Behind the chapel locates the rear courtyard, with a colossal statue of Matsu erected on the platform above, facing the South China Sea – Fishermen sailing several nautical miles away are still able to view her elegant silhouette erected above the horizontally sprawled townscape and waterscape.
▼仿古式的礼堂,a classic style chapel ©吴嗣铭
▼礼堂连接沙滩和城镇,chapel combining the beach with the town ©吴嗣铭
像与海
The Statue and the Sea
经过这番回溯和考察,我们重新回到金町湾的沙滩上,眼前是无序(对自然和地理状态而言)矗立的高层社区以及沙滩上嬉戏的游人。大海对于他们显然是另外一番风景和想象。当接受在这片新兴的主题城市的中轴线临海的终点上设计一个仪式之所的邀约时,我们试图以一种历史的平行视角去审视和创建这个新的“海之像”。
After tracing the history and speculating the town, we went back to the Jinting bay – before us are the disorienting high-rise clusters and the beach scattered with tourists – for them the present of the sea is obviously a different scenery and source of imagination.
We tried to examine and create this new “image of the sea” with a parallel perspective of history as we receive the commission to design a place of ceremonial worship, emphasizing and terminating the central axis of this emerging city facing the sea.
▼分解轴测图,exploded axonometric ©源计划建筑师事务所
仪式空间面向大陆和新城的一端是一个高宽比接近1:10的水平空间,内置抽象化的山屏、庭院和厅堂,以水平展开的方式展现在新城的中轴之上,让身处巨大的直立城市体量之间的人们得以在此寻到一方心灵的安定之所。 浅水池延边36米长的檐廊则是这个处所的绝佳景框和出演的舞台。 空间面向广阔大海的一端却被戏剧性的压缩和拉伸,成为矗立于海洋潮汐边缘的一尊高塔!其尽端是一扇高宽比接近5:1的透明直立高窗,人们在此难以群聚,余下的仅是一种面向无边海洋的孤独。 高窗之外超尺度的高耸檐廊向天空延伸,天与海最终成为仪式的终点,同时也是精神和想象朝向大海的再出发之处。
▼空间分析,space analysis ©源计划建筑师事务所
▼尽端的直立高窗,upright window at the end of the building ©源计划建筑师事务所
The city-side facade of the chapel contains a horizontal space with a height to width ratio of nearly 1:10. Inside are abstract forms of a traditional screen, courtyard, and hall, spread horizontally against the central axis of the new city, allowing people in the middle of the urban jungle a place of spiritual repository.
The 36-meter-long shaded walkway at the edge of the shallow pool presented a perfect frame and stage for the scenery. The sea-side facade is dramatically compressed and stretched into a beacon on the edge of the ocean. This façade is covered by a transparent upright window with a height to width ratio of nearly 5:1 – a solitude facing the boundless ocean.
The emerging sky and sea are the end of the ceremonial progression, as well as the beginning of departure for wild imagination for nature.
▼朝向大海的巨大玻璃窗,large glass window facing the sea ©吴嗣铭
▼沙滩上的游人与礼堂,the chapel and the visitors on the beach ©吴嗣铭
▼礼堂与沙滩细部,closer view to the chapel and the beach ©吴嗣铭
▼通向礼堂内部的步道,path towards the interior of the chapel ©吴嗣铭
▼通透的厅堂空间,transparent hall ©吴嗣铭
▼厅堂内部,inside the hall ©吴嗣铭
在外部,新的 “海之像”为速生的滨海之城塑造了一个精神和形象锚点,同时谋求在城市和乡土之间、大陆与广阔海洋之间重建某种历史和时空的连结!
Outside, this “Statue of the Sea” creates a new spiritual and figurative anchor for the rapid-emerging coastal city, to re-establish a connection between city and town, land and sea.
▼夜晚远眺礼堂,distanced view of the chapel in the night ©吴嗣铭
▼夜景,滨海城市的精神锚点,night view, a spiritual figure for the coastal city ©吴嗣铭
▼负一层平面图,B1 floor plan ©源计划建筑师事务所
▼首层平面图,first floor plan ©源计划建筑师事务所
▼屋顶平面图,roof plan ©源计划建筑师事务所
▼剖面图,sections ©源计划建筑师事务所
项目名称:金町湾小礼堂 项目地点:广东省汕尾市 建筑面积:384m2 设计时间:2018-2020 结构形式:钢筋混凝土 主持建筑师:何健翔 蒋滢 项目团队:黄城强 彭伟森 蔡信乾 结构顾问:劳晓杰 桑喜领 机电顾问:广州本创机电 泛光顾问:BPI 摄影师:吴嗣铭
Project Name: Jinting Bay Chapel Project Location: Shanwei City, Guangdong Province, China Gross Built Area: 384 m2 Period: 2018 -2020 Principal Architects: He Jianxiang & Jiang Ying Project Team: Huang Chengqiang, Peng Weisen, Cai Xinqian Structural Consultant: Lao Xiaojie, Sang Xiling M.E. Consultant: Bun Cong M&E Design Floodlight Consultant: BPI Photographer: Wu Siming
{{item.text_origin}}



