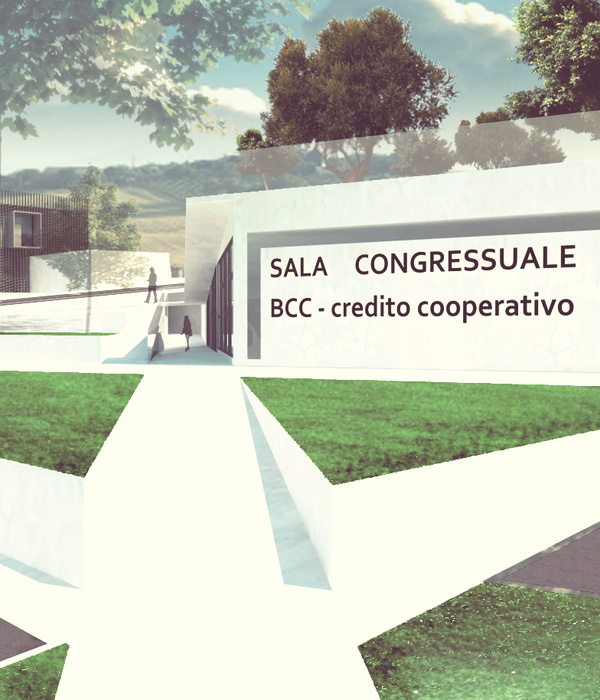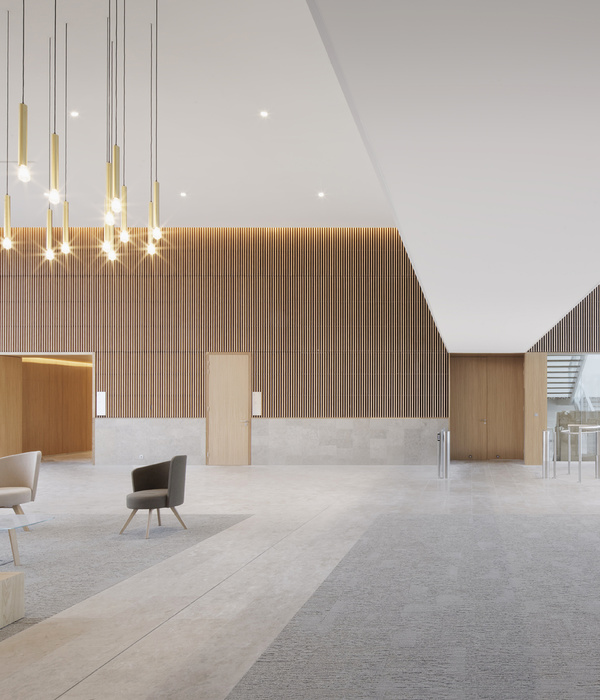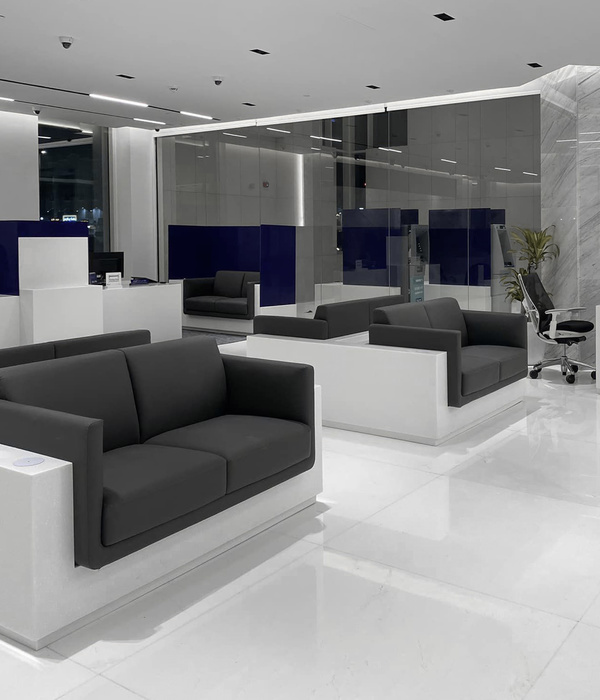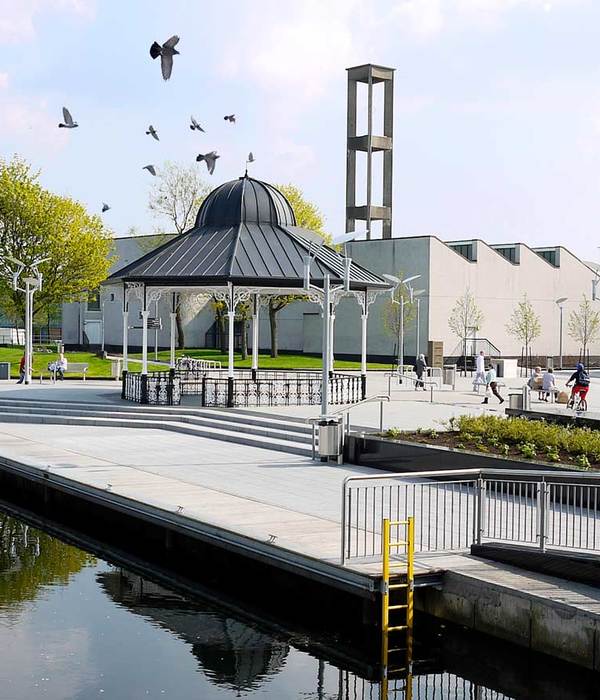Goetheanum
歌德第二讲堂
Rudolf Steiner&Ole Falk Ebbel
The Goetheanum in Dornach, about ten kilometres south of Basel, is the seat and meeting place of the General Anthroposophical Society, designed by Rudolf Steiner.
位于Basel以南约十公里的Dornach的歌德讲堂是人智学总部设计会堂, 由Rudolf Steiner所设计。
Prior to this, Steiner designed the First Goetheanum in 1913.The building is built in the form of a shipbuilding keel, with a Latin cross-shaped spatial layout on the inner axis, and a double-dome wooden structure above the hall. Unfortunately, the building was set fire to by fanatical opponents in 1922.
在此之前,1913年,斯坦纳设计了第一歌德讲堂。建筑以造船龙骨方式构建,内部中轴呈现拉丁十字式的空间布局,大厅上方为双穹顶木质结构。不幸的是,这座建筑在1922年被狂热的反对者焚毁。
Two years later, Steiner began the design of the Goetheanum, and the internal space was jointly operated by engineer Ole Falk Ebbel.
2年后,斯坦纳开始了第二讲堂的设计,内部空间由工程师Ole Falk Ebbel共同操刀。
This is a building made entirely of concrete with a pentagonal appearance, which represents the groundbreaking application of concrete materials in the shape of sculpture. The relatively empty surrounding area emphasizes the mysterious quality.
这是一座完全用混凝土浇铸的建筑,建筑外貌呈五边形,代表了混凝土材料在雕塑形状上的开创性应用。而周边相对空旷的场地,强调神秘性的特质。
The internal layout extends from the plane to the streamline of the three-dimensional space. Through the shaping of space, people are led to the ethnological theory advocated by Steiner. It is precisely this contour feature that makes Goethe lecture hall fall into the category of expressionism.
内部布局从平面延展到立体空间的流线,通过空间塑造将人们引向斯坦纳所倡导的人智学理论,正是这种轮廓特点,使歌德讲堂被归到了表现主义范畴。
The Goetheanum has two floors. Through the main entrance, you can enter the transparent circulation space in the hall. Huge expressionist staircases on both sides are made of bare concrete and lead to the upper venue. The working space is added below the hall.
歌德讲堂共有两层,通过主入口可以进入大厅内的通透循环空间,两侧巨大的表现主义楼梯由裸露的混凝土制成,通往上层会场,大厅下面增加了工作空间。
The concrete structure of the interior space mimics the use of the previous wooden structure. The deviation from the right angle is free from the constraints of traditional architecture, and the detailed decoration is polygonal cutting.
内部空间的混凝土结构模仿了之前木结构的使用方式,偏离直角的特质摆脱了传统建筑的束缚,细部装饰是多边形切削。
Due to the texture of the material itself, compared with the fine wood carvings of the First Goetheanum, the detailed decoration of the Goetheanum is more rough, but it complements the overall concrete style.
由于材料本身质地的原因,相对于第一讲堂精细的木质雕刻,第二讲堂细部装饰更趋粗犷,但却与整体混凝土风格相得益彰。
The change in shape is taken into account in the details of Steiner's architecture. The shapes of the windows in the Goetheanum are different, and some of the windows in the site have likewise been preserved.
形体的变化体现在斯坦纳建筑的细节部分,歌德讲堂中的窗户造型各不相同,遗址中的部分窗户也被保留了下来。
The differently shaped windows inspire people's imagination and thinking when they look into the distance, and this carrier also pulls the outward scenery into the building, connecting people, architecture and nature.
造型各异的窗口激发人们远眺时的想象力和思考力,而这一载体也将外部景色拉进建筑中,将人、建筑与自然形成关联。
The stairwells leading to the chapel have applied colors to the extreme. From the first floor to the top, there are yellow, red and blue colors, and unique shapes of chandeliers hang on the top floor.
通向小礼拜堂的各层楼梯间将色彩运用到了极致,从第一层至上分别为黄、红、蓝三色,独特形状的吊灯悬挂于顶层。
The rough walls and heavy material handrails contrast with the fresh yellow, red, and blue, creating a color space different from the building itself.
粗糙的墙面、厚重材质的扶手,与清新的黄、红、蓝形成对比,创造出有别于建筑本身的色彩空间。
Glass with strong religious characteristics and wall painting is embedded in the wall, which has the functions of artistic aesthetics and color healing.
带有浓重宗教特质的玻璃和墙体彩绘被镶嵌在墙体之中,具备艺术审美和色彩疗愈的功能。
Steiner believes that once art is created. It is destined to be alone. Only the artist and God can fully understand it. For others, they will have unique experiences. In the process of creation, artists should ask for materials from nature, and then process through their own understanding to create works that are above nature.
斯坦纳认为,艺术一旦被创作,就注定是孤独的,只有艺术家本人和上帝才能够充分理解,对于其他人,则会有各不相同的体会。在创作的过程中,艺术家应该向自然索取素材,然后通过自己的理解加工,创造出高于自然的作品。
The Goetheanum is based on nature. The exact details are the result of in-depth study of ergonomics, psychology, and human instinct. Each design exists to integrate the body into the entire building, and this is the way it is so successful. S reason.
歌德讲堂的创作灵感来源于自然,具体的细节呈现是人体工程学、心理学、和人类本能深入研究的结晶,每个设计都是为了将身体融入整个建筑而存在,而这正是它如此成功的原因。
- END -
*文字参考:现代建筑的隐喻基因+解读鲁道夫·斯坦纳与两座歌德讲堂
图片来源:Behance
编辑排版:石昭琪 李娅楠
- More -
BNMM
马里亚诺莫雷诺国家图书馆
Powerhouse Brattørkaia
办公能源建筑
Temppeliaukion Kirkko
坦佩利奥基奥教堂
{{item.text_origin}}












