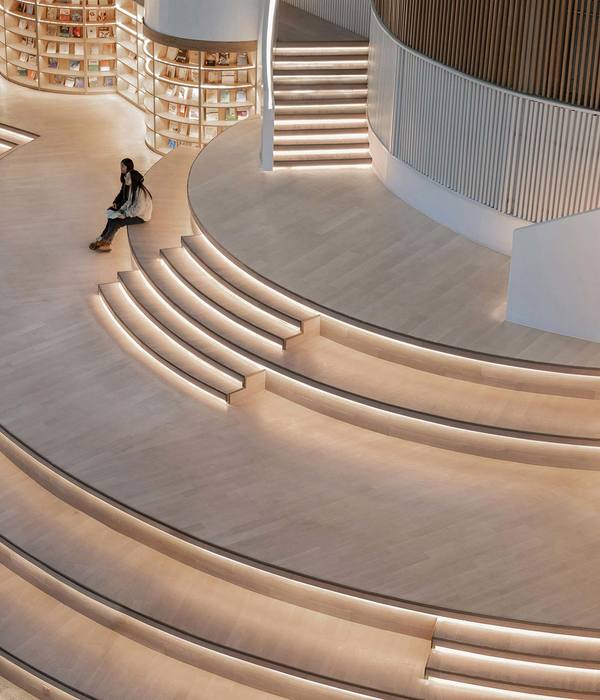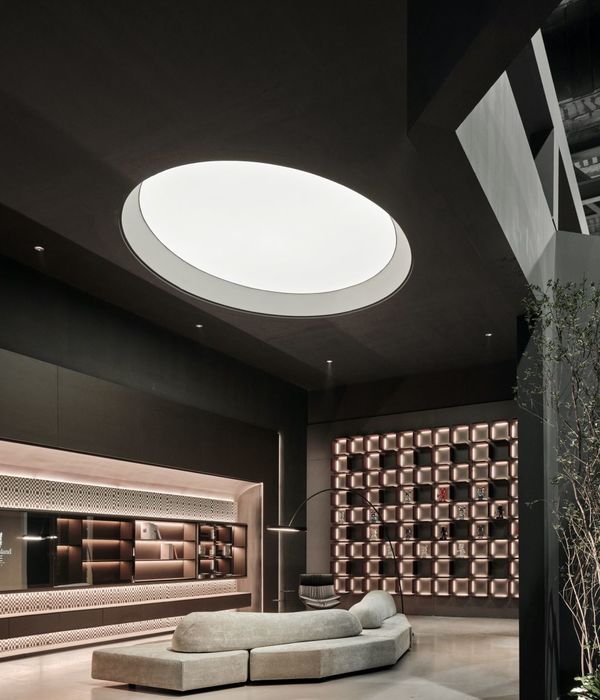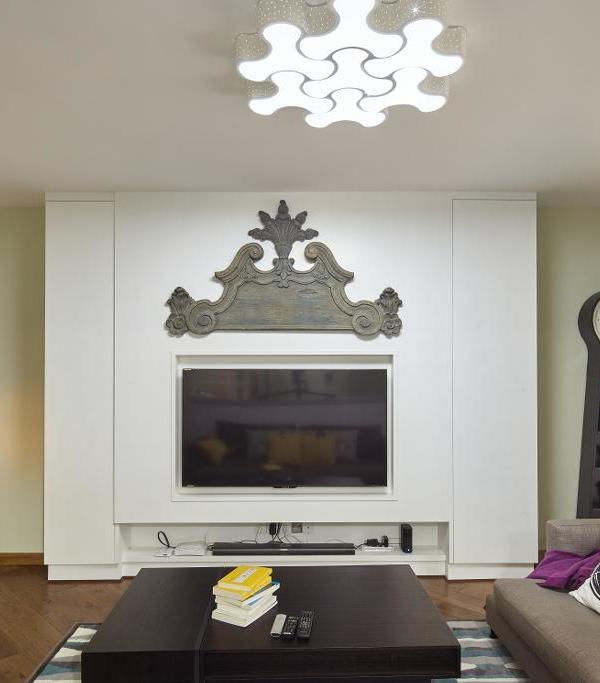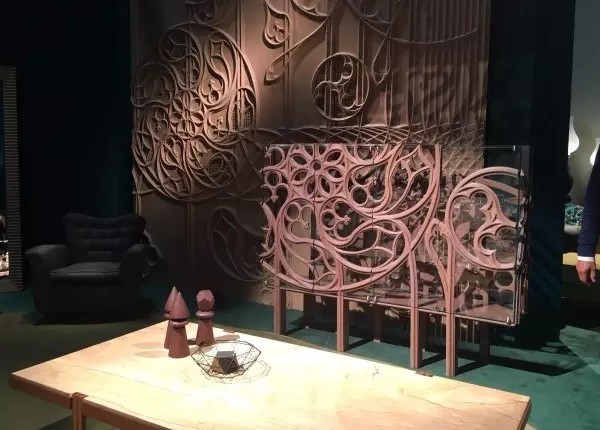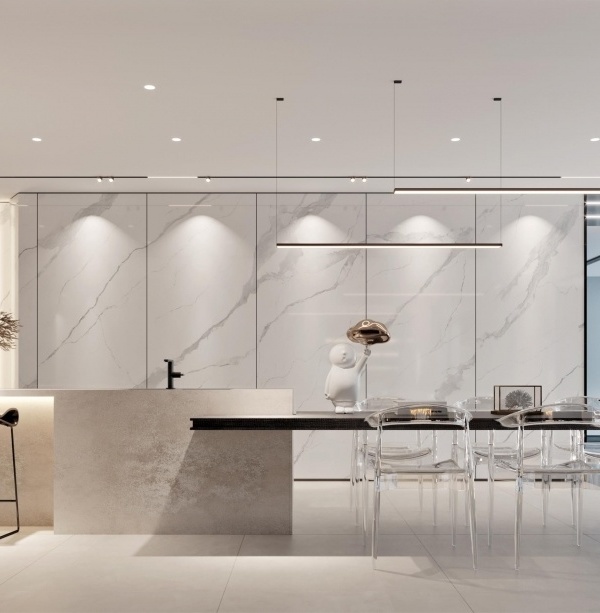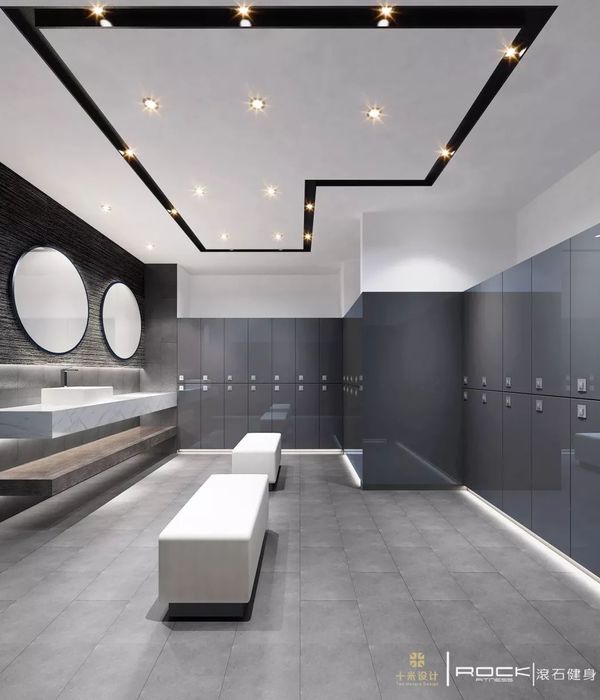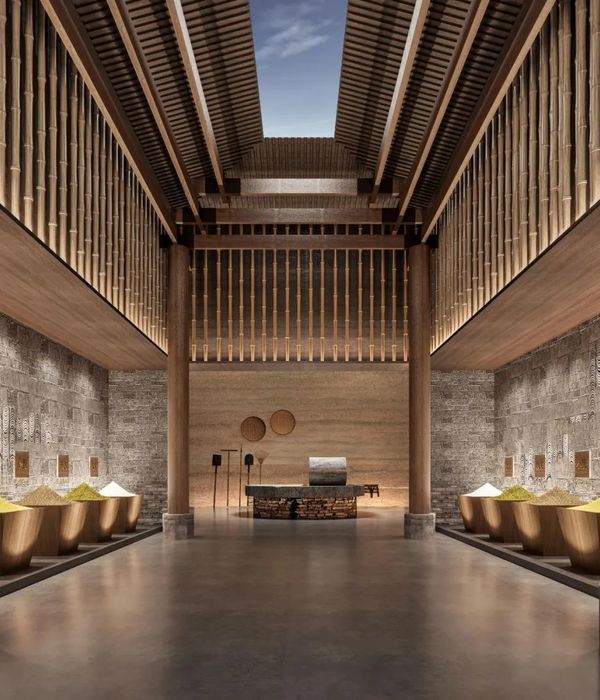Firm: kurosawa kawara-ten
Type: Commercial › Office
STATUS: Built
YEAR: 2019
SIZE: 0 sqft - 1000 sqft
BUDGET: $0 - 10K
We planned the coworking space near the west side of Goi station in Ichihara city.
The project owner is thinking that the town should be changed with structural change of the industry center development and the area of the station where is occupied industrial labor could be changed to the place for the people as the new style of working as nomad workers spent their time.
The shopping arcade the coworking space belong had been made up of 10 fresh foods shops but there are some bars and bank ATM form the last fishmonger closed some months ago.
Because the shutter of the bars are closed day time and open at the night time normally, the shopping arcade are thought all closed by people who using the station.
This kind of situation often occurs in the city of Ichihara because the number of the place could be used during the day time is extremely few except the new big shopping mole and the only store which opens day time is convenience store around the central station.
It makes the atmosphere of Ichihara city’s whole area quiet and gloomy.
As the first step of making visible people’s activity at the day time, we planned the entrance as all glass sliding doors for opening up in the comfortable season or at took place events.
The project owner hoped that the furnitures are made by the student at kurosawa kawara-ten and he takes place some workshops making the number of the related people the most.
The furnitures are made up with timbers as repeating the logo marks.
We thought the combination of the timbers makes the depth of the space where are consisted of just flat white walls and nothing fixed floor for the flexibility at the time of parties.
On the other hand, we made the interior of the second floor clearly different from the first floor.
The counter fixed on the back of the room is repeating the composition of the first floor, at the same time, existing floor and walls make the users excited or the users more creative and entrepreneurial.
{{item.text_origin}}

