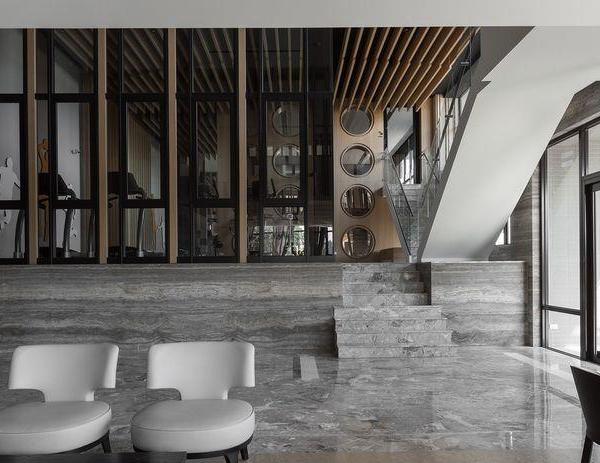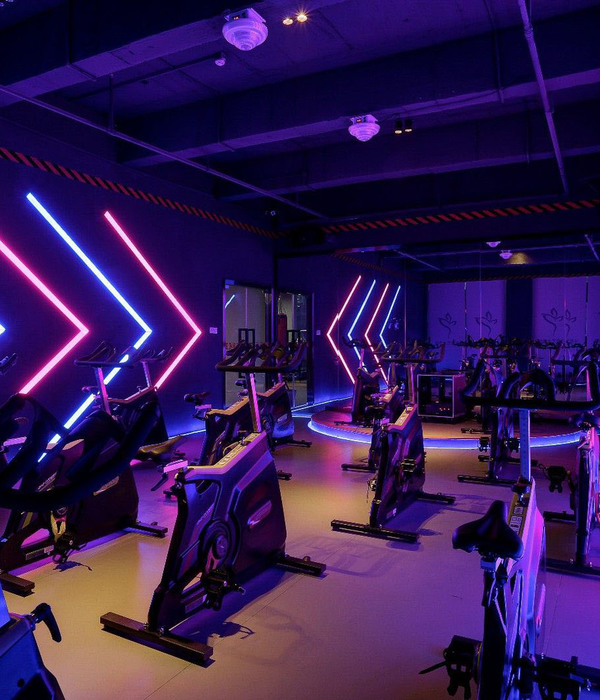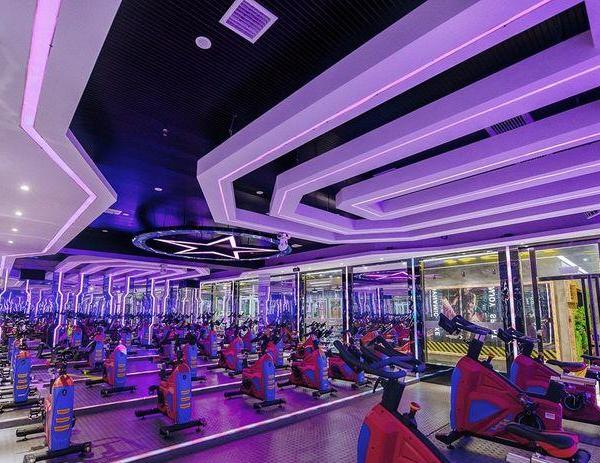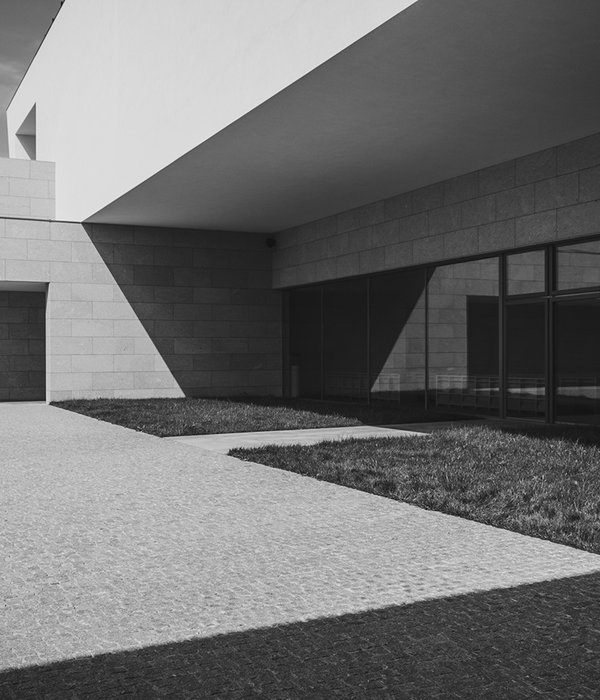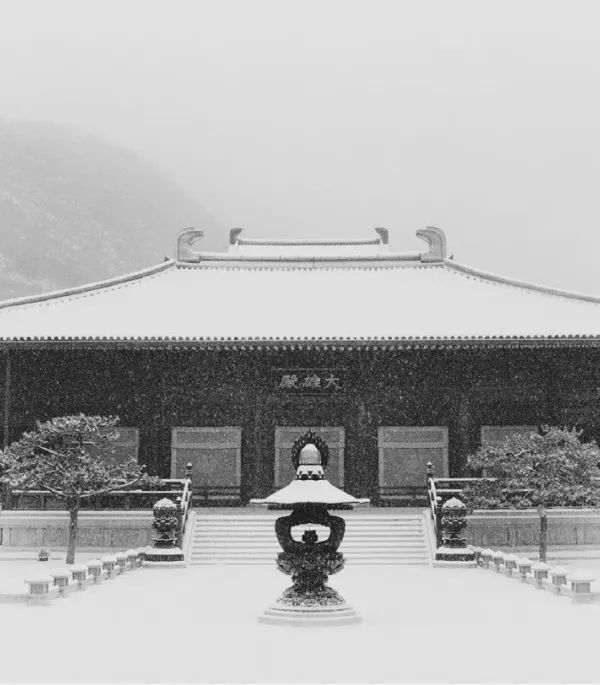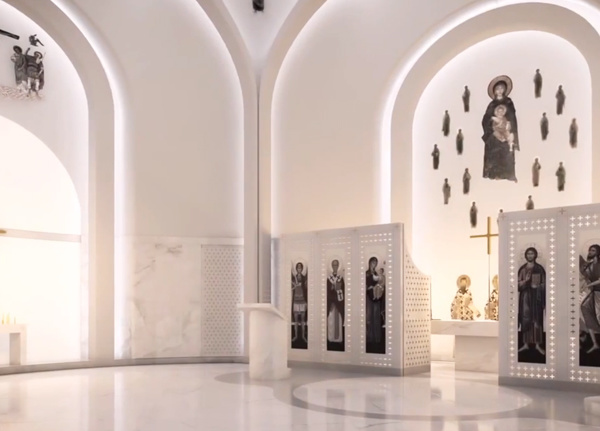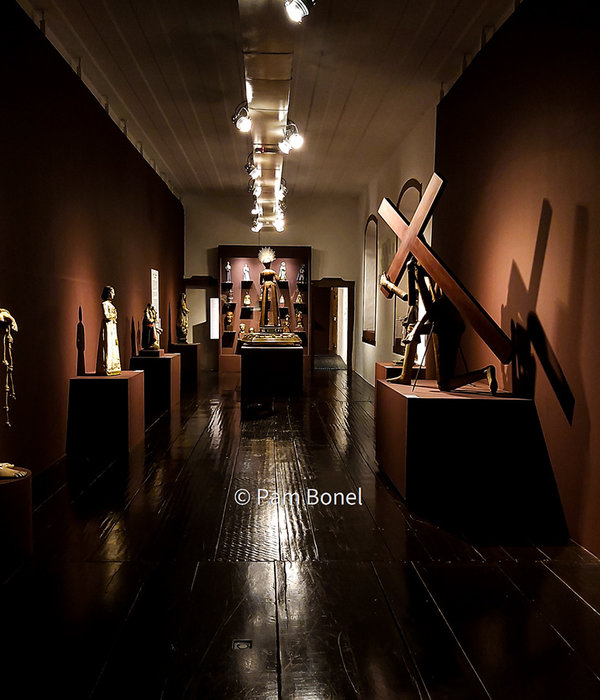Architects:Andyrahman Architect
Area:2800m²
Year:2021
Lead Architects:Andy Rahman A., IAI
Consultants:Andyrahman Architect
Architect In Charge:Reni Dwi Rahayu, Ima Niantiara Putri
Woven Bamboo Manufacturers:BYOLiving
City:Cakranegara
Country:Indonesia
Blending Religion and Tradition in the Present. - Lombok rhymes -
Lekaq-lekaq leq sedin bangket (walking on the edge of the rice field)Jeuk bateq tangket tambah (bringing a sickle and a hoe)Lamu sisi mele selamet (if you want to be safe) Ndak lupaq nyembah Allah (don't forget to worship Allah)
The Al-Muttaqin Grand Mosque Cakranegara was founded in 1973 and underwent several renovations in 1992 and 2007. Unfortunately, major earthquakes occurred in Lombok. The old mosque that stood on this site collapsed, possibly due to its heavy construction with a large concrete dome. After the earthquake in 2019, a new mosque was designed and started to be built in 2020. Here, and Rahman architect uses a more responsive approach, both to nature, users, and space requirements. Lombok is also known as the island of a thousand mosques, so the design of this mosque needs to pay more attention to the traditions, culture, and daily life of the local community while still adhering to the provisions of Islamic law. Based on these considerations, this mosque is still presented in a more contemporary form so that it can adapt to the times.
Shape - The idea for the roof of Al-Muttaqin Mosque in Cakranegara, Mataram, is taken from the combination of two roofs. The tajug roof of the Bayan Beleq mosque, one of the oldest traditional mosques in Nusantara, is combined with the Sasak rice barn roof that characterizes the island of Lombok. It is a fusion of religion and tradition in a contemporary mosque. The roof is black in color, and the construction is lightweight, making it safer in the event of the next earthquake. Then the opening of the mosque is also in the shape of a Sasak granary, which is aligned at the bottom and then tapers upwards to meet at one point. This shape also reminds us of the opening of mosques in India or Persia. The difference is that the mosque here feels slimmer and more pointed. These tapered openings are both upward and downward-facing. The downward-facing ones (upside down) are found at the top of the monumental minaret. This symbolizes the balance between prayer (vertically) and worship practices (horizontally). Islam is not an ontological religion that only sees God enthroned in the sky, but a down-to-earth religion that is closely linked to the human side of life and daily life on earth.
Details, Ornaments, and Materials - The mosque also uses traditional ornamental details, such as Lombok-style wickerwork. However, the weaving is not made from natural materials (which are now increasingly difficult to find) but from synthetic rattan, which is stronger but still shows its local character. The wall ornaments in the main room of the mosque are also taken from Sasak weaving motifs, which are stylized into simpler and more repetitive motifs. This also strengthens the local character, making it more recognizable to the surrounding community. The mosque is not a foreign entity but is able to become part of the life of the people of Lombok.
Spatial Concept - The spatial concept of Al-Muttaqin mosque is based on the need for a large enough space, especially at certain times (Eid Days). So, the mosque is positioned closer to the west side (towards Qibla). With this position, a wider courtyard will be formed and can accommodate worshipers more optimally when compared to a mosque positioned in the center of the site. During Friday prayers or Eid prayers, when the congregation is overflowing, this mosque can still anticipate the overflow of worshipers well. That way, the congregation does not overflow to the outside of the mosque or even to the highway. Thus, there is no wasted space because it has been well calculated. In addition, the Qibla direction is used as a benchmark in determining perpendicular design lines, starting from the shaft line in the mosque and lines in building elements to lines in the car parking area. This will be very useful when the large courtyard in front is used for Eid prayers; no need to be confused anymore about determining the Qibla direction.
Space: Nature and Man - The main space of the mosque is square, with supporting spaces. The inner space of the mosque building can accommodate 1750 worshipers. At the same time, additional spaces (outside space, parking area, etc.) can accommodate 1071 worshipers. So, the total can accommodate more than 2800 worshipers. The basement functions as a service room and motorcycle parking. Then, the ablution room for men and women is separated, with separate entrance access. Public spaces in this mosque do not use air conditioning, trying to maximize natural ventilation. With many openings on various sides of the building, air circulation can take place well.
Public Space and Social Bonds - Al-Muttaqin Grand Mosque also serves as a social bond. Young people prefer to come here, gather, and relax on the mosque terrace. Perhaps it's because the mosque's appearance is more open to change. The figure of this mosque is not domed, unlike most of the surrounding mosques that are dominated by domes. In addition, the mosque is also spatially open, making people not reluctant to come. Eventually, it forms a public space so that the mosque is not an exclusive building separated from its people but is able to get closer and unite with the surrounding community.
Project gallery
Project location
Address:Cakranegara, Mataram City, West Nusa Tenggara, Indonesia
{{item.text_origin}}






