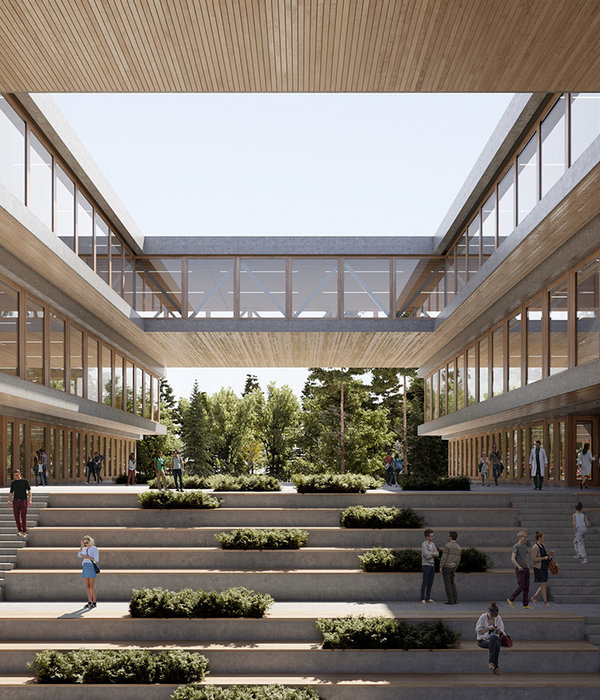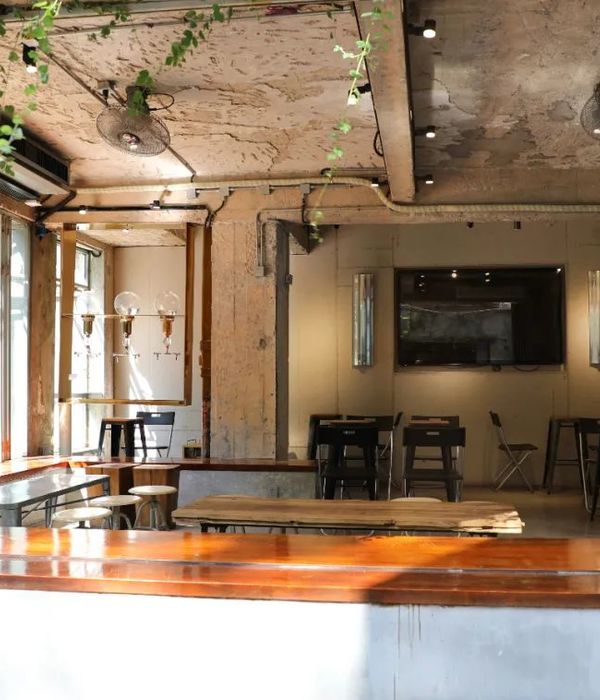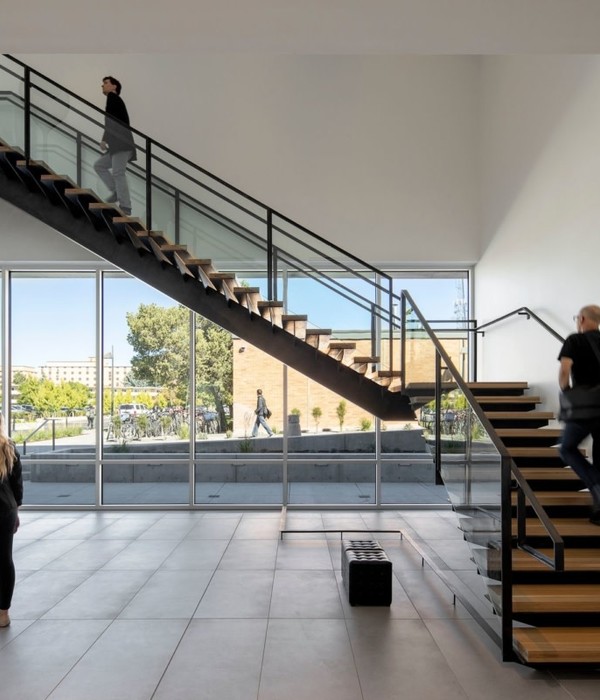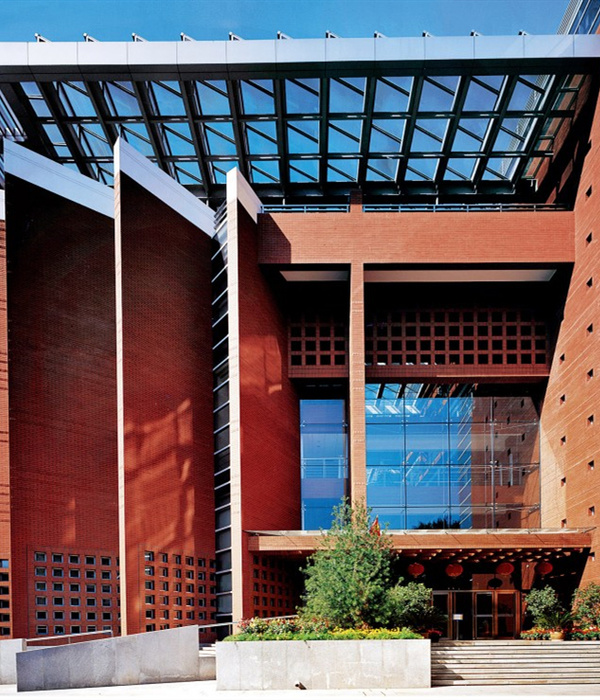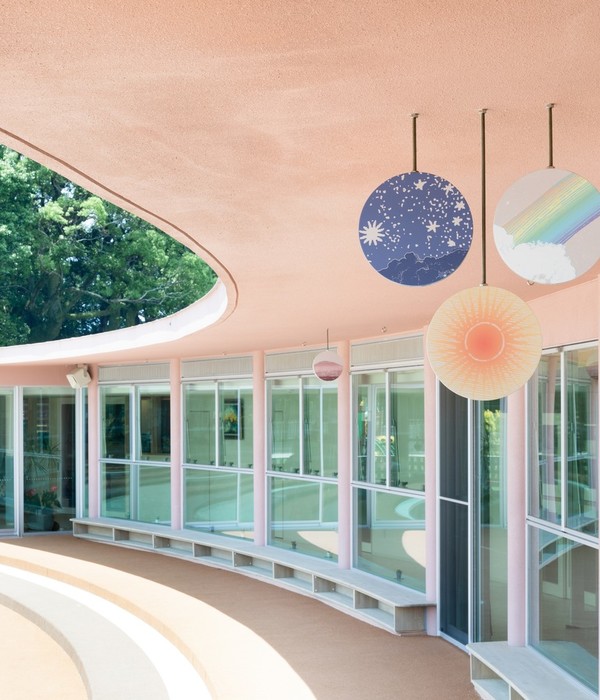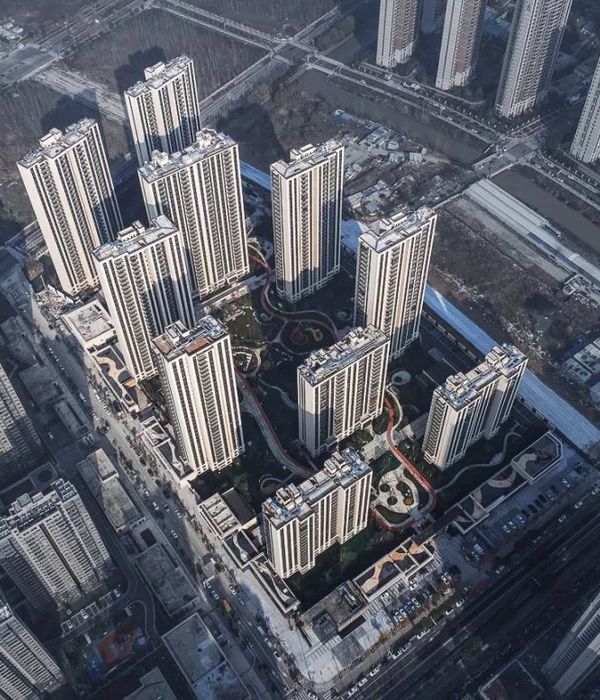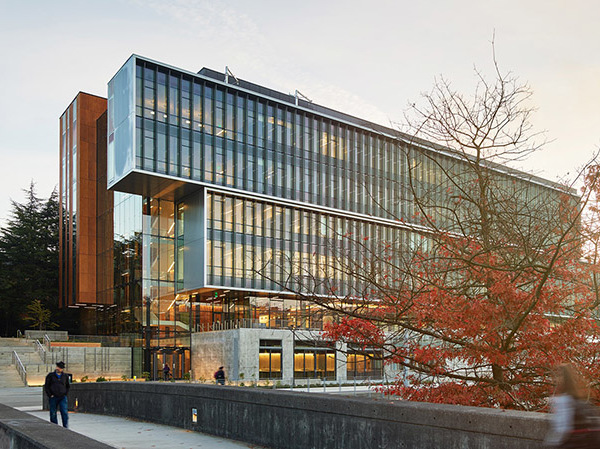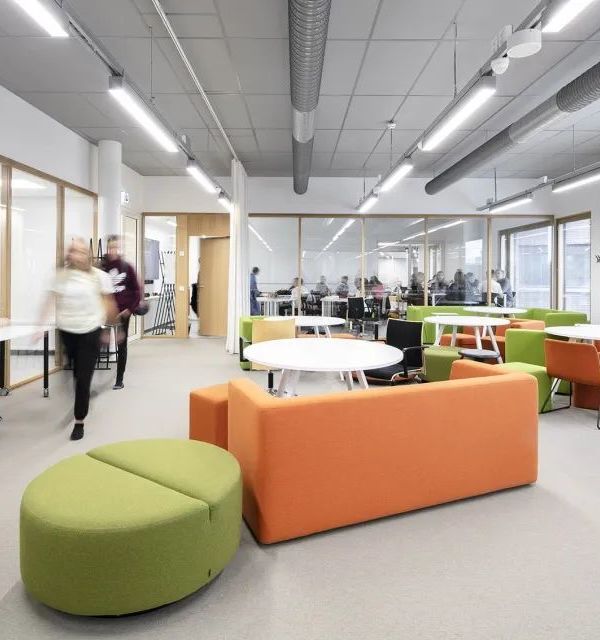- 项目名称:西班牙瓜达卢佩圣母教堂
- 设计方:COA Arquitectos
- 合作方:Sara Mar García,Sara OrtízTrenti,Diego Ortíz Aguilera
- 摄影师:Delfoz DS
Spain Guadalupe goddess Chapel
设计方:COA Arquitectos
位置:西班牙
分类:公共设施
内容:实景照片
合作方:Sara Mar García, Sara OrtízTrenti, Diego Ortíz Aguilera
图片:17张
摄影师:Delfoz DS
这是由COA Arquitectos设计的奇瓦瓦市瓜达卢佩圣母教堂。Diocesan综合体建设是一个长期项目,需要建设一座教堂以从宗教意义上和社会意义上塑造社区感,同时该区域也缺乏宗教和文化活动设施。因此,该项目需要被设计成一个多功能空间,能容纳大量的人群,并成为主要的象征建筑物,为用户提供归属感。
该教堂主要从两个元素创建大量阴影,一个是由混凝土建造的祭典空间,另一个是由金属建造的高体量体块,被用作观众区。通过这样与周边环境对比,创建了一种兼具空间和物质庇护的景观,逐渐融入到周边环境中。此外,将十字架和瓜达卢佩圣母的宗教形象用图像化的方式融入到设计中。建筑内部突出混凝土体块的结构设计,屋顶覆盖其上,仅由简单的一系列柱子支撑,柱间跨度有22米,隐藏在围合的墙壁里。
译者:艾比
From the architect. The project for NuestraSeñora de Guadalupe Chapel arises from the donation of 50 acres for the construction of a Diocesan complex, whose main project is the Basilica of Guadalupe. The land is located in a metropolitan area between the towns of AquilesSerdan and Chihuahua.
As it is a long term project, there was a need to build a chapel that would form community both in the religious sense as in the social sphere, as well as used for devotional practices and cultural events due to the lack of facilities in the area. This is one of the most important premises because it had to be conceived as a multipurpose space able to accommodate a large influx of people, allowing to generate a reference element that gives a sense of belonging to current users.
The chapel is conceptualized on two elements that create a large shadow, one made of concrete that acts as a ceremony space and the other made of metal is higher and corresponds to the spectator area.Being so contrasting with their surroundings, they create in the landscape both a spiritual and physical shelter that gradually integrates into its context. Besides graphically indicating their clear commitment to integrate religious signs like the cross and the image of Our Lady of Guadalupe.Within the building system we highlight the structural design of the concrete volume, as the roof of the presbytery covers a span of 22 meters and is simply supported on a series of columns that are hidden within the walls bordering this area.
西班牙瓜达卢佩圣母教堂外部实景图
西班牙瓜达卢佩圣母教堂外部夜景实景图
西班牙瓜达卢佩圣母教堂内部实景图
西班牙瓜达卢佩圣母教堂平面图
西班牙瓜达卢佩圣母教堂立面图
西班牙瓜达卢佩圣母教堂剖面图
{{item.text_origin}}

