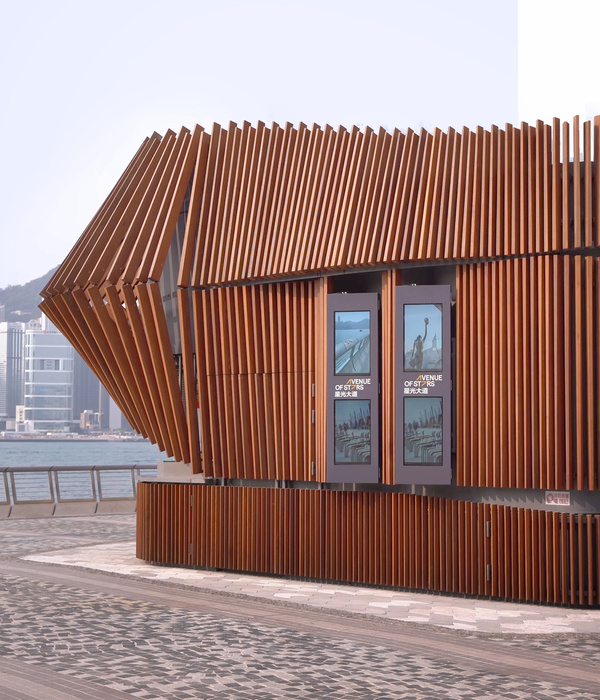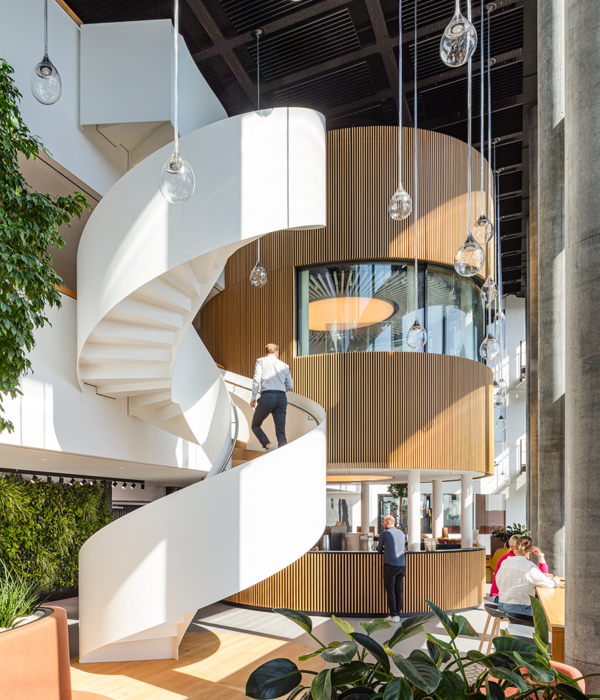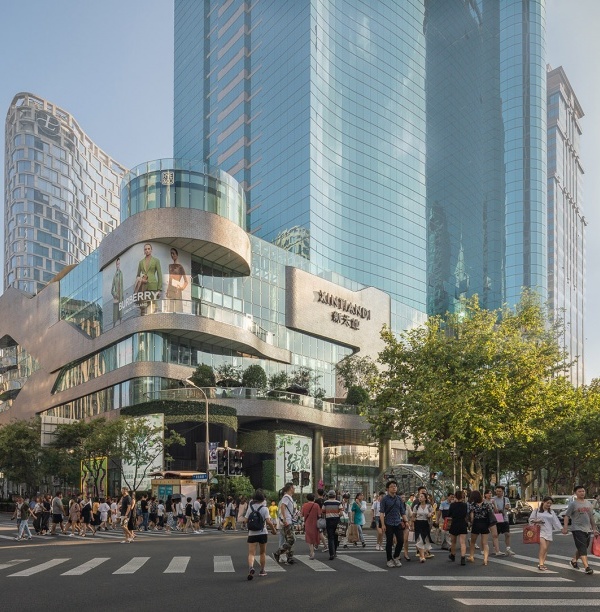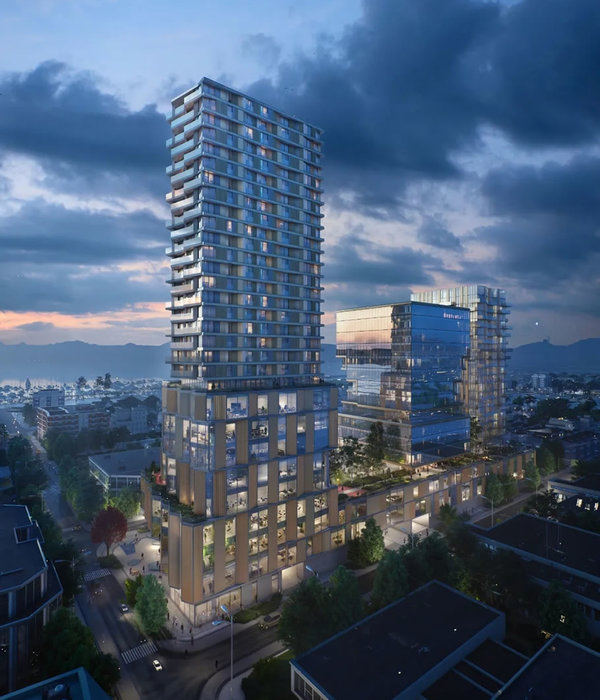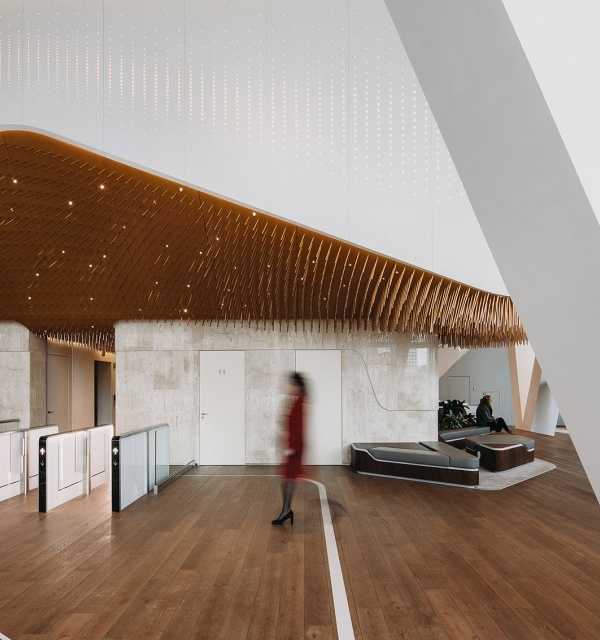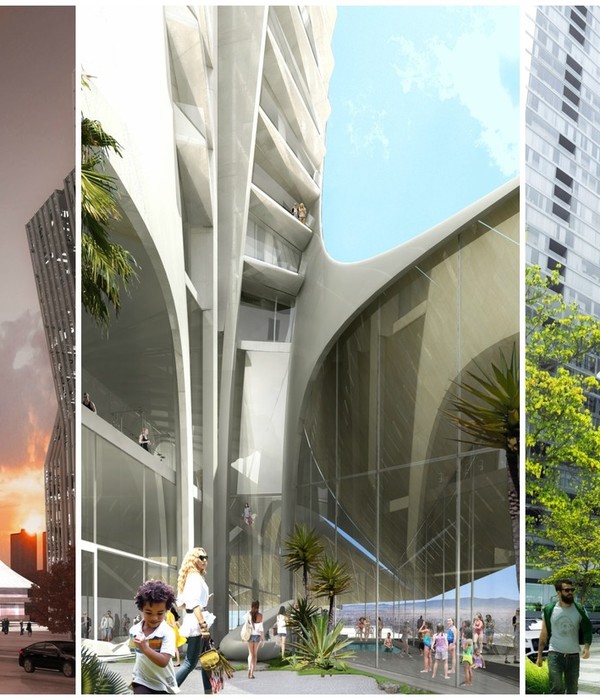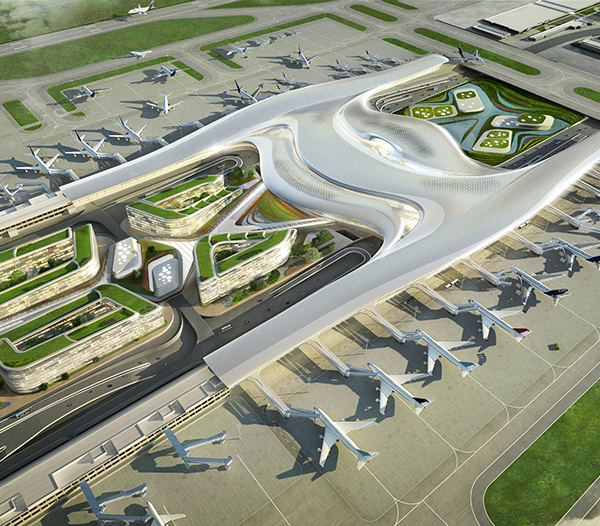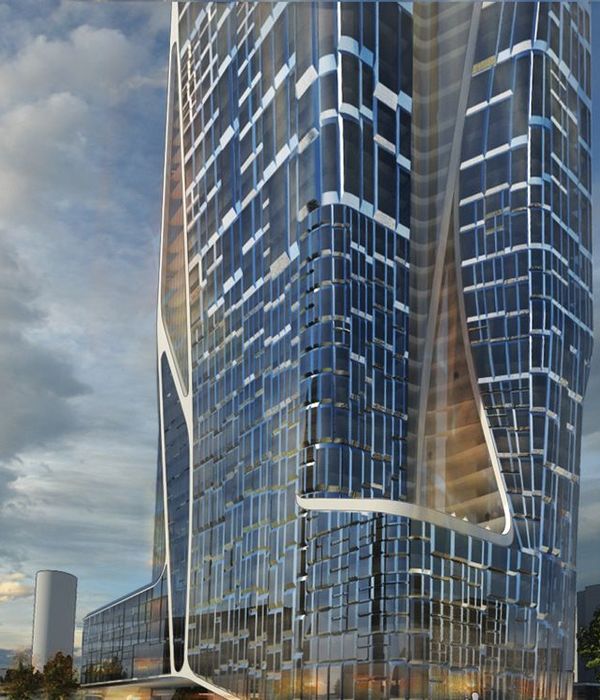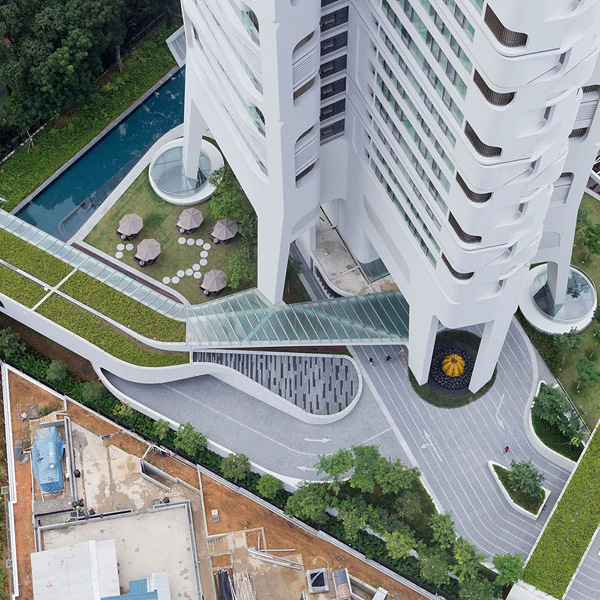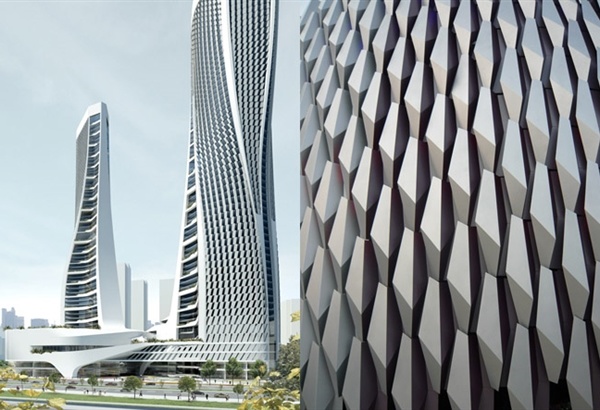Technical and Industrial High School building is located on one of typical parcels of grid-planned İzmir Atatürk Organised Industrial Zone. Rectangular, introverted boxes placed on rectangular parcels define settlement characteristic of organised industrial zone. Monotonuos character on third dimension is the result of introverted and uniform settlement of buildings located on a flat terrain. This industrial layout provides an introverted and an isolated life. Modern education vision requires interactive and motivating interior spaces. However, social and dynamic experience can't be provided in this zone.
As a result of restricted references of topography and urban layout, 2 design strategies are accepted for building to reflect its existence by contrasting with urban context. First of all, technical ateliers and social units are distrubuted to 5 blocks located around an atrium. Educational block is located at upper floors. Secondly, green topography is continued to differentiate public block and educational block.
Building mass is composed of spaces surrounding a large atrium which provide dynamic interiors and continious visual perception. Atrium, defined by permeable wall surface is a public space, reflecting institional identity. Spaces, arrayed on corridor surrounding the gallery are merged to it by niches containig different programs such as club rooms.
Niches with different properties between different blocks , enables interaction of exterior space with dynamic interior spaces. They have different identities due to different programs such as ceremony areas, entrance plazas, recess and sports areas.
A new level is created for providing a different contextual perception and for breaking monotonuos layout of the context on third dimension. The new level where green landscape sustains, not only offers an alternative interaction spaces but also, creates a new horizon for users.
Building program is distributed to 5 floors. Large areas such as conference hall, sports hall, ateliers and socializing areas like canteen, dining hall are located on ground floor, 1. floor. Classrooms, adminstrative offices, teacher's lounges, library are located on 2., 3., 4. floors.
{{item.text_origin}}


