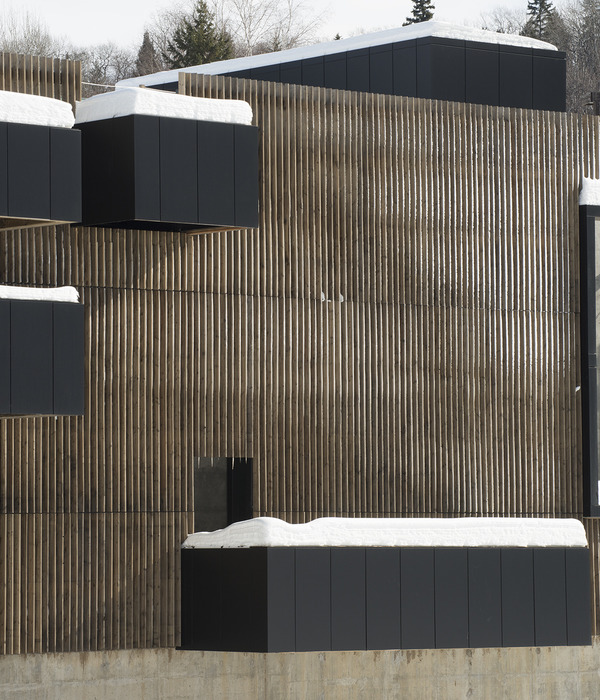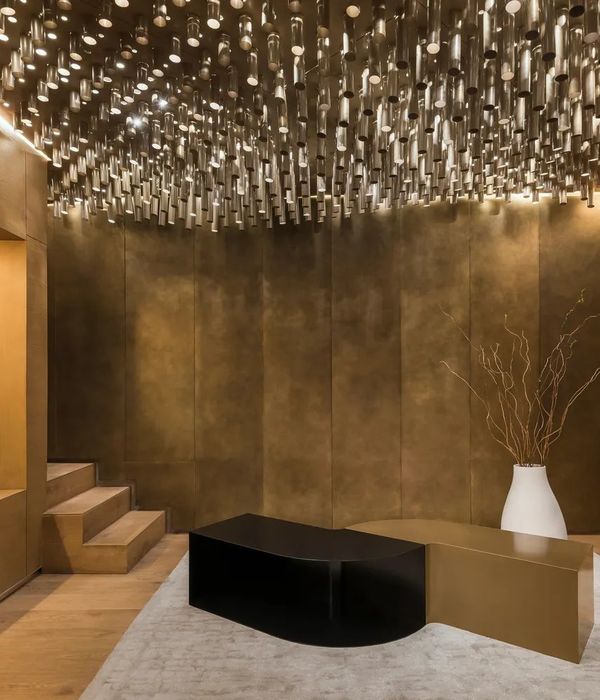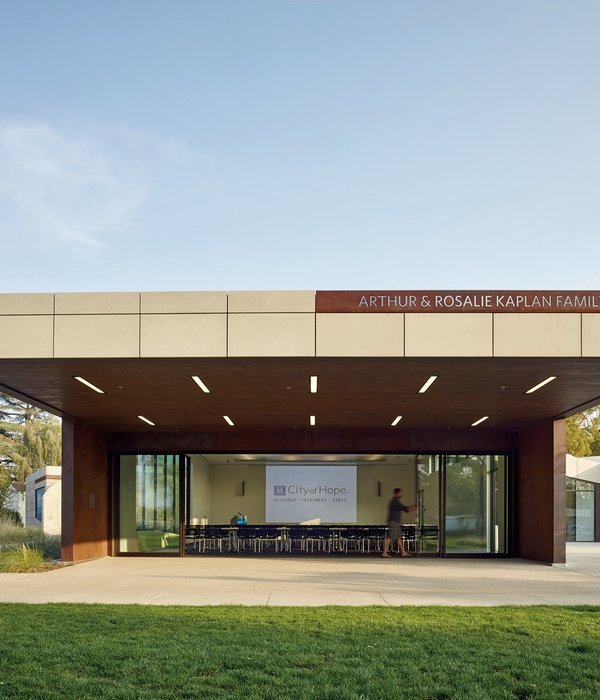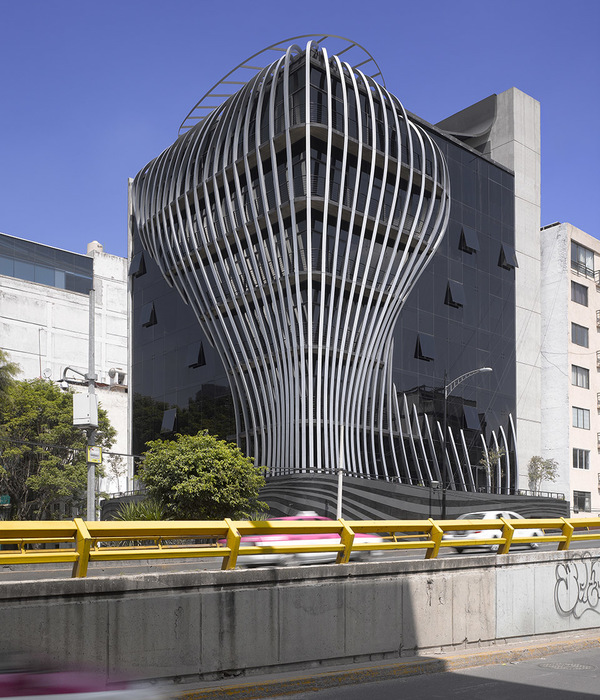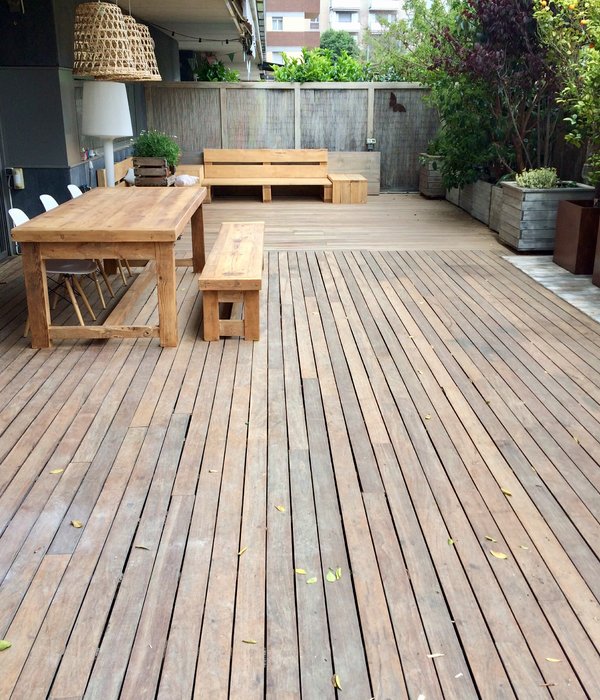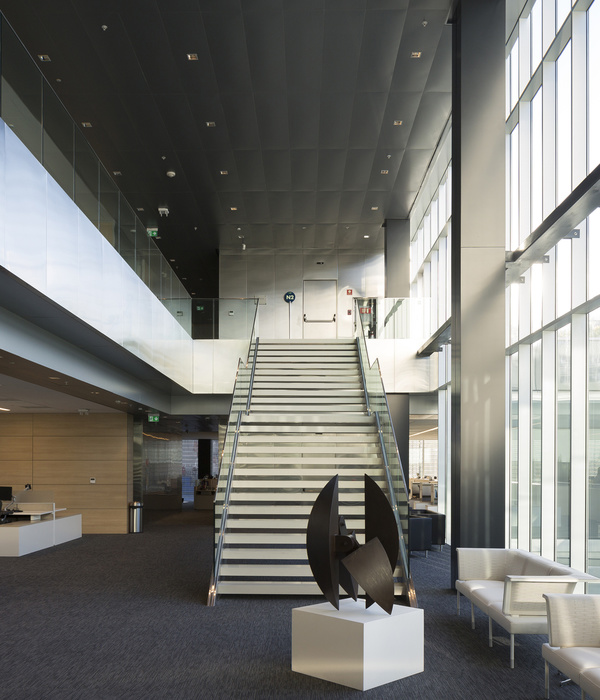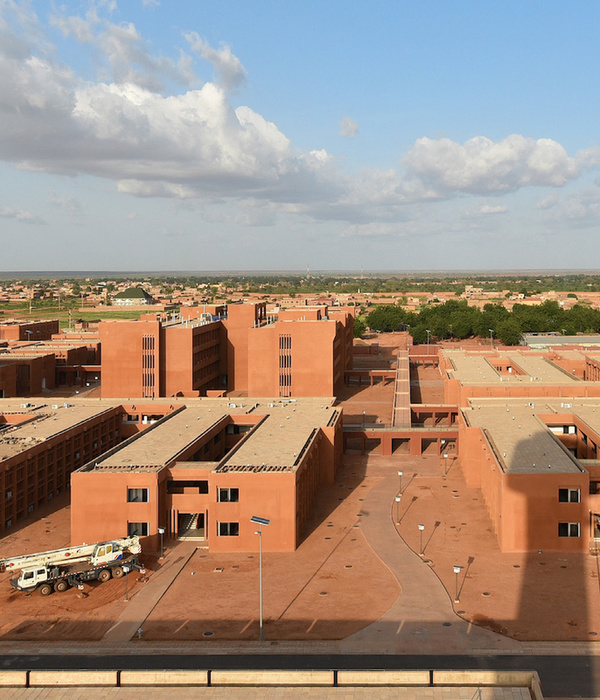- 项目名称:Fayna Town
- 地点:乌克兰,基辅,萨利乌纳街2-B号
- 设计公司:archimatika
- 首席建筑师:Dmytro Vasyliev,Aleksandr Popov,Varvara Bebeshko
Archimatika:Fayna Town住宅设计中融合了一系列创新型解决方案:不同高度的半开放街区、多种多样的PRO公寓布局、3公里长的人行步道(沿路增宽或变窄)和配备完善的缓冲区(设有智能街道)。自行车内环与环绕建筑群的大环连接在一起,穿过城市自行车道,连通了离地铁站最近的自行车枢纽。它不仅为居住其中的居民提供了一个高质量的居住环境,周围的缓冲区也为周围的社区创造了有利的条件。
Archimatika:A complex of innovative solutions in residential property design: half-open blocks with different-height sections, a wide range of PRO apartment layouts, a pedestrian promenade over 3 km long with the widening and narrowing along the route and a well-equipped buffer zone with a smart street. The inner bicycle ring is joined with a large ring running around the complex, crossing the city’s bikeways and leading to a bike hub near the closest to Subway station. For Fayna Town residents, it’s a quality living environment inside the complex, while the buffer zone around it creates favorable conditions for the surrounding neighborhoods.
▼住宅一期效果图 Rendering – 1 Phase
<span data-mce-type=”bookmark” style=”display: inline-block; width: 0px; overflow: hidden; line-height: 0;” class=”mce_SELRES_start”></span>
项目所在地尼夫基区被誉为“赫鲁晓夫卡”之一,位于基辅人口最密集地区的中部,毗邻一个巨大的飞机制造厂,而且住宅综合体“Fayna Town”本身也是在以前的农业用地(一个带温室的蔬菜工厂)上设计的,这与不断发展的大都市并不协调。因此,住宅区“法伊纳小镇”(项目场地96英亩,其中28.4英亩用于绿化和景观设计)的建筑项目旨在将旧的、荒废的、过时的和废弃的土地创造性地改造成住宅用地,为社区提供充满活力的开放空间。这一转变十分有助于城市的发展,以及尼夫基区现有地区整体生活水平的提升。在“法伊纳小镇”,综合体的底层将主要作为商业用房,现有的交通网络也进行了重组、扩展、改进,增设技术设备,以适应新的城市街区的建设。
The Nivki district, known as one of the “Khrushchevka”, is adjacent to a huge territory of the aircraft plant and is located in the middle of the most densely populated district in Kyiv. In particular, the Residential complex “Fayna Town” itself was designed on the territory of former agricultural lands (a vegetable factory with greenhouses), which are not in conformity with the growing metropolis. Thus, the building project of the Residential complex “Fayna Town” (which is located on the territory of 96 acres, 28,4 acres of which are given for greening and landscape design) includes the creative transformation of the old, derelict, outdated and abandoned territory into a place for residential use with vibrant open spaces for communities. This transformation of the place contributes to urban development and change in the overall standard of living of the existing area of Nivki district. In the Residential complex “Fayna Town”, the ground floors of the complex are allocated for commercial premises, and the existing transport networks were reorganized, expanded, improved and supplemented with technological gadgets, adapted to the construction of a new urban block.
▼住宅一、二期平面图 Master Plan – 1, 2 Phase
▼建成实景图 Real Scene
正如我们所知,建筑和景观一直是紧密相连、不可分割的两者,在我们的项目中,有时景观和现有的自然种植园还会定义整个区域的概念。比如,在住宅综合体“Fayna Town”中,我们保留并突出了场地上的常青树轴线,以它作为创建主要步行长廊(超过3公里长,沿着路线适度增宽变窄)的起点。而且,长廊贯穿了整个区域,与社区内无车庭院的半私人空间密不可分,沿线增设了各种多层次和多样化的种植、趣味景观及创新设计,在最小的细节上重建了自然环境。
As we know, architecture and landscape have always been closely intertwined. And in our projects sometimes the landscape and existing natural plantations define the concept of the whole area. So, in the Residential complex “Fayna Town”, we preserved and highlighted the axis of evergreen trees located on the site, which served as a starting point for creating the main pedestrian promenade (over 3 km long with the widening and narrowing along the route). Passing through the entire area, the main direction of the pedestrian promenade is inextricably connected with the semi-private spaces for communities in the car-free inner yards of quarters, where in the smallest details the natural environment is recreated with a multi-tiered and diverse planting, interesting landscape and innovative design.
各种各样的苗圃有助于缓解人们对于定点功能空间的依赖,并给居民一种自然包围感。比如,庭院中的椭圆形白桦林种植设计,就给人一种完整、稳定和宁静的感觉。建筑立面附近种植的白蜡树,则突显了该绿色景观的流畅线条。当然,作为现代景观设计的必要组成部分,整个住宅区内也种植了各种不同类型的观赏草和灌木群,还有枫树,椴树和白茱萸等。这种多样性的植物种植设计,使景观在一年四季都具有季节观赏性和吸引力。
The variety of tree nursery helped to emphasize the relief depending on the location function and give to residents a sense of nature all around. So, in the courtyard there is a birch grove, which in its oval form gives a sense of integrity, stability and tranquility of this zone. The ash “Fraxinus pennsylvanica” near the facades of the houses is planted to underline the smooth lines of the landscape. Throughout the territory planted groups of different types of ornamental grass and bushes, which are necessary parts of modern landscape design. Also there is a maple “Drummondi”, linden “ Tilia cordata” and landing of the derain white “ Cornus alba” and so on. This diversity of the tree nursery allows to make the landscape multi-seasonal and attractive at any time of the year.
▼小区一期庭院效果图 Rendering – 1 Phase
▼庭院实景图 Real Scene
该区域的设计和改造中,设计师增添了各种小型构筑,如长凳、藤架和躺椅,为住宅居民提供了更私人且更舒适的公共空间。
At the design and improvement of the territory were used various small architectural forms such as benches, pergola, and chaise lounges, which give physical comfort for residents of the housing in more private and cozy public space.
景观设计决定了场地活动的场景。住宅的景观环境也因动态地面干燥喷泉系统的建设而变得生动起来,它们放大了空间的情感色彩(平静或喜庆)。
Landscape design determines the scenario of location events. Thus, due to the construction of the system of the dynamic floor dry fountain the landscape environment comes alive and exaggerates the emotional coloring of the space (calm or festive).
为了根据居民所达区域划分空间,我们采用了各种材料进行铺装,如彩色沥青、草坪格栅、铺路砖、天然石材等。但儿童游戏空间的建筑面积很大(这是专为该城市街区设计和建造的),所以地面采用的是橡胶(无缝)。
To demarcate the spaces according to the destination various materials were used in paving, such as colored asphalt, lawn grating, paving blocks, natural stone. Large areas are given for the construction of children’s sports complexes (which were uniquely designed and constructed especially for that urban block) with flooring of rubber crumb (seamless).
人行道和坡道上设计的触觉元素,目的是为残疾人士提供方便。另外,住宅区内部沿着人行道主要方向铺设的多级照明,也营造了一种温暖、浪漫和迷人的氛围。
Tactile elements on the pedestrian path as well as ramps make public places convenient for persons with disabilities. Multi-level lighting of the paving along the main directions of the walkways in the inner part of the “Fayna Town” residential complex creates a feeling of warmth, a romantic and charming atmosphere.
除上述以外,整个住宅小区的各处景观都经过了精心设计,还有一条总长为12公里的自行车道环绕其中,连通了地铁站附近的自行车停车场。与该住宅区接壤的Salyutna街也被改造成了现代化的智能街道。其系统作为一个复杂的传感器,可以从观察摄像头和行人智能手机上读取信息,并在相关阵列中收集数据,利用“智慧城市”的数字技术提供人与城市基础设施之间的交流,最大限度地满足市民的需求。
综上所述,该住宅通过建筑和景观设计,在一大片老旧和废弃的土地上,为儿童、成人、老年人以及行动受限的人群,创造了一个全新的、舒适的多样化环境。
In addition to the above, the landscape design of the whole residential complex is carefully designed and looped around by a cycle track (with a total length of 12 km) which leads to a bike parking near the metro station. Salyutna Street, which borders on the territory of “Fayna Town”, was also modernized and transformed into a “smart street”. This system is a complex of sensors that read information from observation cameras and pedestrian smartphones and collect data in one array. Digital technologies of the “smart city” will provide communication between people and urban infrastructure in order to maximally subordinate the needs of citizens.
As a result, a completely new comfortable diversified environment for all segments of the population such as children, adults, elderly people, as well as people with limited mobility, was created from the huge area of old, derelict, outdated and abandoned territory via architecture and landscape design.
▼住宅3-5期效果图 Visulizationl – 3-5 Phases
▼住宅3-5期平面图 Master Plan – 3-5 Phases
▼住宅规划总平面 Master Plan
项目名称:Fayna Town
类型:住宅小区
时间轴:2016 +
总面积:612190平方米
地点:乌克兰,基辅,萨利乌纳街2-B号
Project name: Fayna Town
Type: Residential complex
Timeline: 2016+
Total area: 612 190 sq.m
Location: Ukraine, Kyiv, 2-B Salyutna St
设计公司 Bureau: archimatika 首席建筑师 Lead Architects: Dmytro Vasyliev, Aleksandr Popov, Varvara Bebeshko 设计团队 Design Team: A. Popov, D. Vasyliev, V. Bebeshko, M. Morozov, I. Synenko, O. Pokhodenko, A. Kishchenko, A. Cholan, O. Repura, A. Mazorchuk, D. Tantsurov, K. Dvoinenko, M. Kuzminova, A. Shchuka, A. Vorotilova, A. Ponomarova, D. Dikan, D. Horbatiuk, M. Dykhanovska, M. Herasymenko, O. Kononenko, O. Heichuk, O. Repura, O. Lymarenko, S. Khuder, T. Sanchenko, V. Synenko, Y. Lohvynenko, A. Kamenets, I. Kril, M. Riabokon, I. Abramenko, I. Tyshchenko, K. Luhanska, K. Serdiuk, S. Putanenko, A. Kornilova, H. Kulvanovska, K. Romaniv, M. Kopytko, M. Oliinyk
建设 Construction firm: KAN Development
Eastern Europe Real Estate Project Awards – Residential complex of the year 2018
Ukrainian Urban Awards 2019: winner in Unbuilt cultural and social object
Baumit “Facade of the Year 2019” – Winner in the nomination “High-rise apartment building”
CP AWARDS 2020 – Winner in the nomination “Residential complex comfort class”
{{item.text_origin}}


