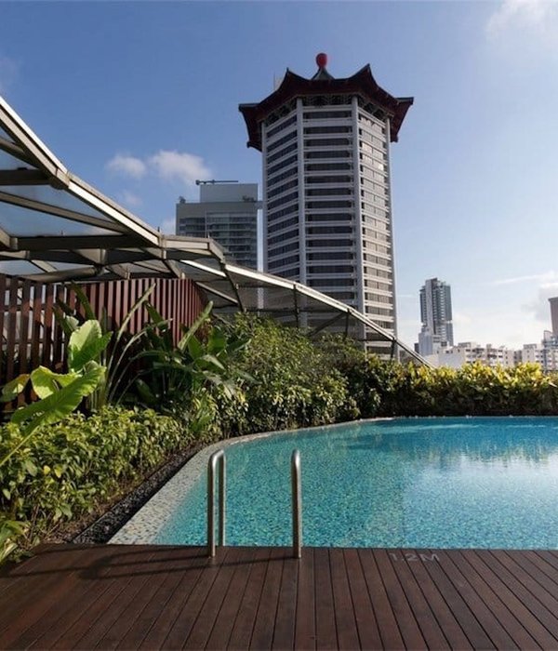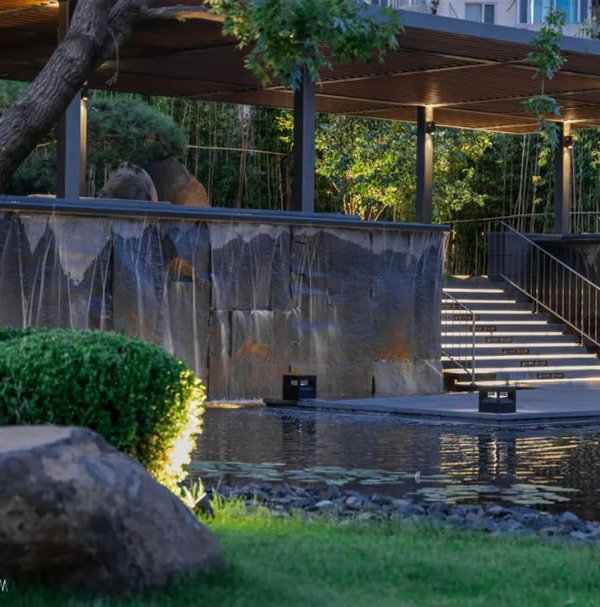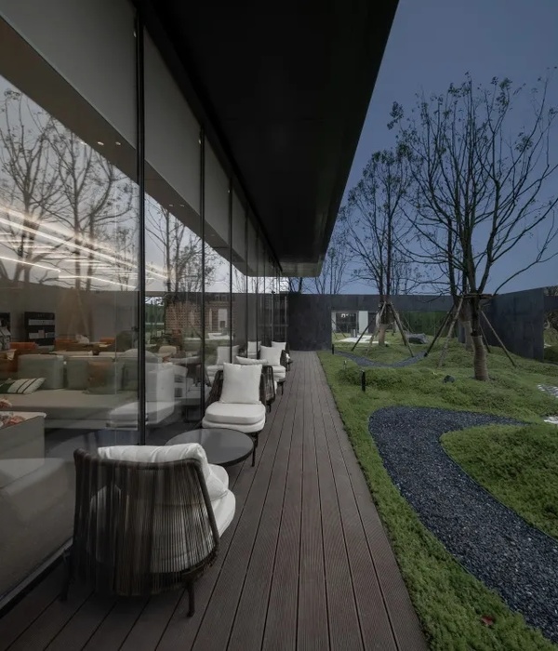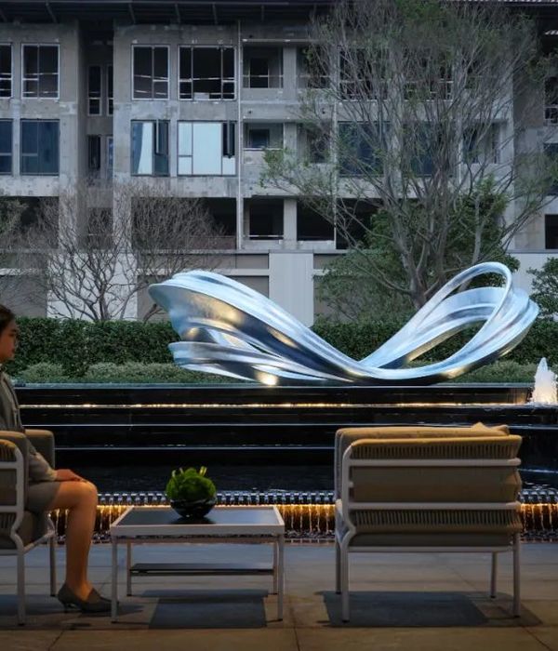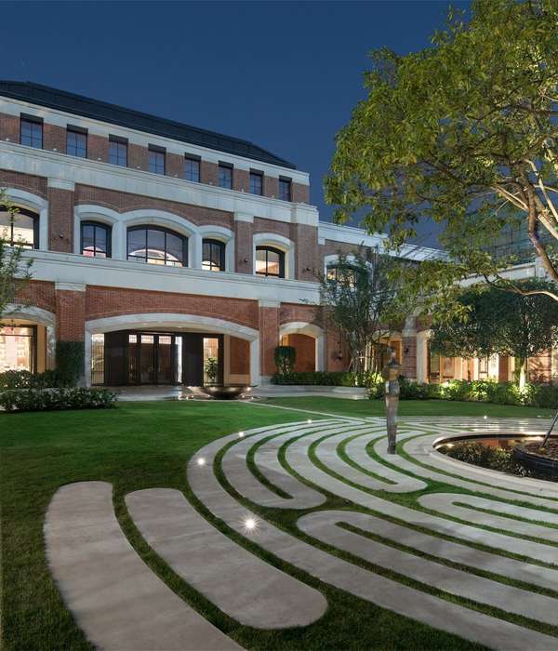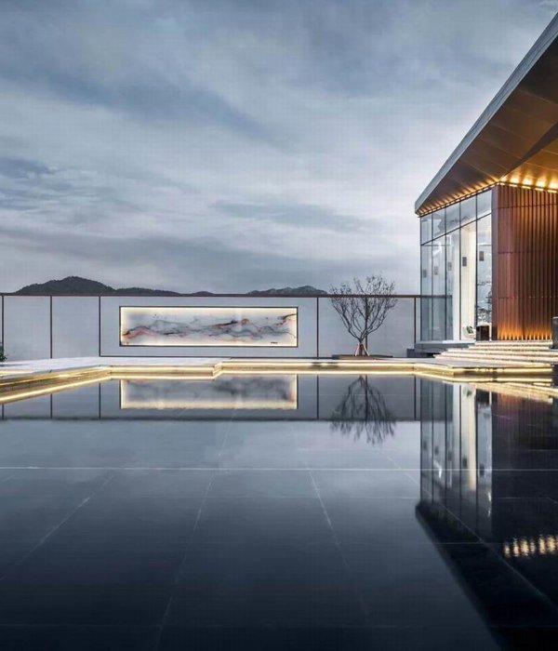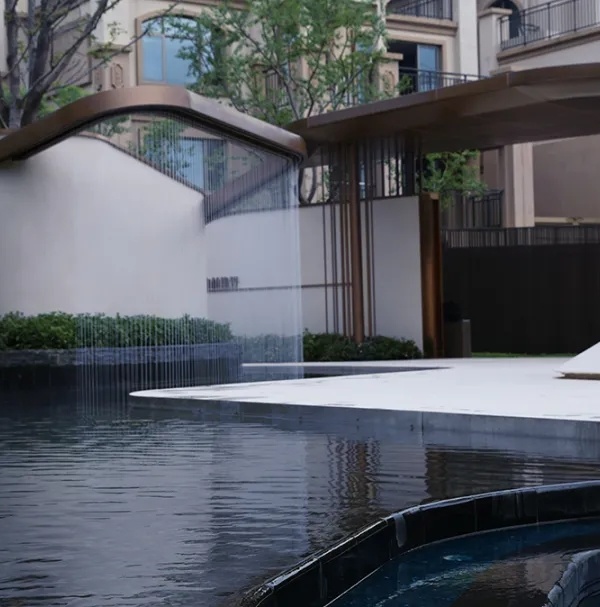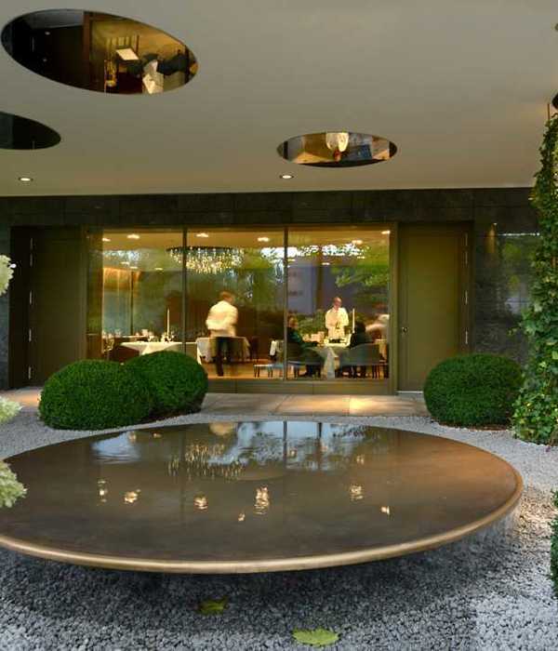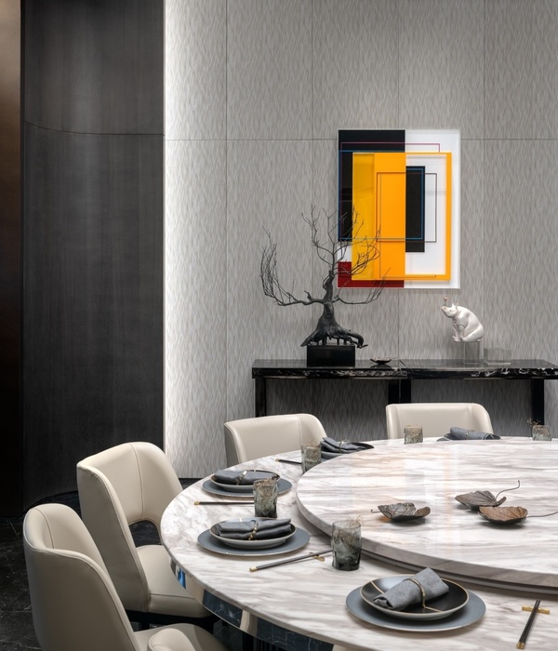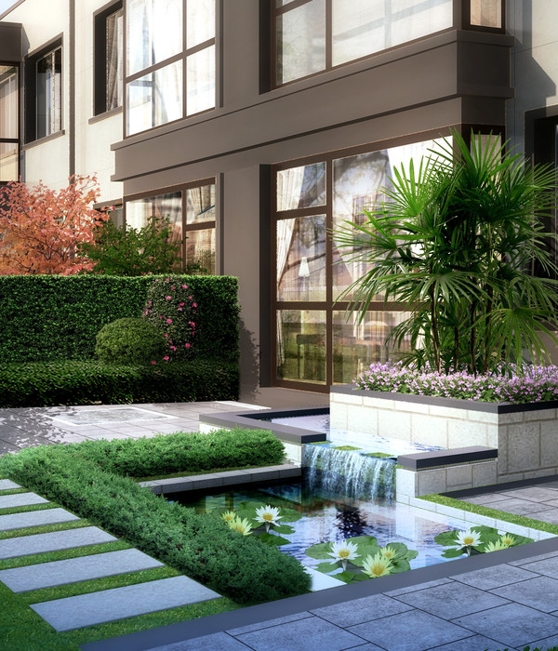SFU校园广场改造项目对杰出建筑遗产进行了敏感保护,实现了将创新教育、前沿研究和社区参与动态整合的校园愿景。户外中轴的升级与改造对校园环境的提升具有重大意义,通过公共空间的美学修复极大地优化了用户体验。
Sensitive preservation of a heritage architectural masterwork, the SFU Plaza Renewal fulfils the University’s vision for dynamic integration of innovative education, cutting-edge research, and far-reaching community engagement. The upgrades to the outdoor central spine, a processional route of great significance to the campus, have greatly improved users’ experience by aesthetic renewal and improvement of the campus outdoor public space.
▼广场鸟瞰,overview of the plaza ©PUBLIC
埃里克森/梅西西蒙弗雷泽大学(SFU)始建于 1965 年,是加拿大最重要的建筑群之一。校园广场具有双重功能,既是公共空间,又可作为下方教育空间的屋顶。历经五十年的使用,现屋顶膜和饰面已亟待更新。
Built in 1965, the Erickson / Massey Simon Fraser University Campus is among the most significant pieces of Canadian architecture. The Plaza serves a double function as a public space and as a roof sheltering education spaces beneath. After fifty years of use, the roofing membrane and finishes gravely needed renewal.
▼入口序列的圆形中庭,the entrance of the sequence marked with a circular atrium ©PUBLIC
拿比山地区独特的小气候导致了高频率的冻融循环,此外,排水设施的不完善也使原陶瓷饰面无法得到维护。新方案中,设计团队通过可渗透铺路系统解决了现有挑战,并以加拿大花岗岩替换了现有粘土砖。
Burnaby Mountain’s unique microclimate produces rapid, freeze-thaw cycles. This and inadequate drainage caused the original ceramic finishes to fail. The design team addressed this challenge with a permeable paving system and replacement of existing clay tiles with Canadian granite.
▼二层广场视角,views of the plaza on the second floor ©PUBLIC
SFU标志性的本拿比校区规划是一个综合设计方案。当时,广场和购物中心由 Arthur Erickson和Geoffrey Massey设计,奠定了校园的基础,在此基础上,Zoltan Kiss设计的学术楼,Rhone和Iredale设计的科学综合体,Duncan McNab事务所设计的剧院和体育馆,以及Robert Harrison设计的图书馆沿主要步行干道展开,共同形成了一个凝聚的整体。近55年后,校园更新项目使这些事务所再次聚首,延续了最初的精神和愿景。
The original creation of SFU’s iconic Burnaby campus plan was a truly integrated design process: The Plaza and Main Mall were designed by Arthur Erickson and Geoffrey Massey so that the significant architectural pieces designed by other firms – the Academic Quadrangle by Zoltan Kiss, the Science Complex by Rhone and Iredale, the Theatre and Gymnasium by Duncan McNab and Associates, the Library by Robert Harrison – would plug directly into the main pedestrian arterial and form a cohesive whole. Now, nearly 55 years later, the renewal involves as many firms working side-by-side on different portions of the campus aiming for alignment where their efforts meet and a continuation of the spirit and vision of the time.
▼不同方向看广场轴线,views of the central spine from different sides ©PUBLIC
▼屋顶下方的开放空间,open space under the roof ©PUBLIC
▼自由摆放的桌椅,flexible arranged furnitures ©PUBLIC
▼看向一侧的教学楼,view of the building ©PUBLIC
项目以更新代替重建,为历史悠久的公共空间注入了新的活力,延续了1960年代重要的文化遗产。项目注重平等对话、跨学科工作和景观整合,旨在为校园开启新的未来。
Breathing new life into an historic public space sets a precedent for renewal over replacement and also preserves important cultural heritage of the 1960s with its inspired goals of dialogue, interdisciplinary work, and landscape integration for future generations.
▼看向广场楼梯,view of the stairs ©PUBLIC
▼楼梯细部,details of the stairs ©PUBLIC
项目为全面提升公共空间创造了机会,更新内容包括表皮、照明、楼梯饰面、栏杆、户外家具和植物等多样元素。此外,改造不仅延续与巩固了中央商场的重要位置,也为人们创造了更多非正式聚会、逗留和相互联系的机会。
This project provided a rare opportunity to comprehensively improve the public realm, including updates to surfaces, lighting, stairway finishes, railings, site furniture, and plantings. In addition, the renewal respects the formal ceremonial nature of Convocation Mall while providing increased opportunities for day-to-day users to gather, linger, and connect informally.
▼从广场看四周回廊,views of the corridor ©PUBLIC
▼回廊下的视角,views from the corridor ©PUBLIC
改造回应了构造的复杂性,由于现有门窗和楼梯的限制,顶部结构最高仅可加建7.62厘米。为了支撑后勤卡车通过,项目需要通过完全灌浆打造新的广场饰面,而传统方法的基座结构已无法满足需求。此外,双层排水系统允许雨水通过表面排水管和环氧树脂与砾石打造的可渗透系统排出,使屋顶膜得以自由呼吸。
Minimal intervention complicated the project: Existing door, window, and stair thresholds allowed no more than 3.5 inches of build-up on top of the existing structure. To support service trucks, the Plaza required a fully-grouted—rather than a conventional, pedestal-supported—finish. The two-level drainage system allows rain-water egress by surface drains and via a permeable mortar system (epoxy and birds-eye gravel matrix), allowing water to run right through to the membrane beneath.
▼教学建筑横跨下沉广场,the building over the plaza ©PUBLIC
▼教学楼中央的开放绿地,open green area among the buildings ©PUBLIC
▼景观水池,the landscape pool ©PUBLIC
本次更新还着手解决了混凝土老化的复杂问题。SFU校园广场项目推进了混凝土保护的研究,内容包括全尺寸现场组装屋顶模型的性能测试、双层排水系统以及新灌浆材料的应用。
Architectural practice is at the beginning of untangling the complexities of ageing historic concrete. The SFU Plaza project has helped advance research focused on concrete conservation (for example, the performance testing of full-scale, in-situ roof-assembly mock-ups, bi-level drainage, and new grouting materials and systems).
▼广场与建筑形成整体规划,integrated plan of the buildings and the plaza ©PUBLIC
▼楼梯与坡道解决高差,stairs and ramps solving the height difference ©PUBLIC
▼装饰壁画,the decoration wall ©PUBLIC
该更新方案成功地将SFU本拿比校园的使用寿命延长了一倍,对战后建筑文化的延续和现代主义校园的保护具有重要的借鉴价值。
In addition, the design strategies developed for the SFU Plaza renewal and research results support the efforts of others preserving post-war architectural works of cultural significance, including other Modernist campuses. The renewal doubled the life of the masterwork SFU Burnaby campus.
▼夜景,night view ©PUBLIC
▼广场灯光,the lighting plaza ©PUBLIC
▼雨棚夜色,night view of the pavilion ©PUBLIC
▼楼梯灯光,lighting of the stairs ©PUBLIC
Project size: 23600 m2 Project Budget: $50000000 Completion date: 2021 photographer: Barrie Underhill, Luc Di Pietro
{{item.text_origin}}

