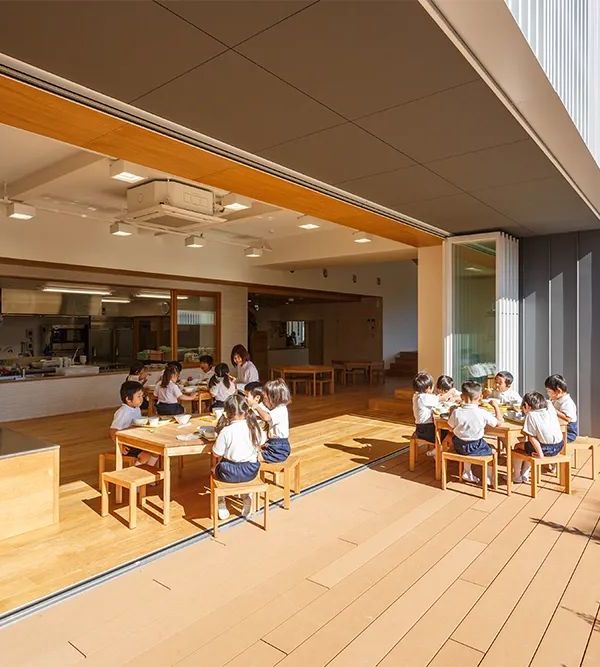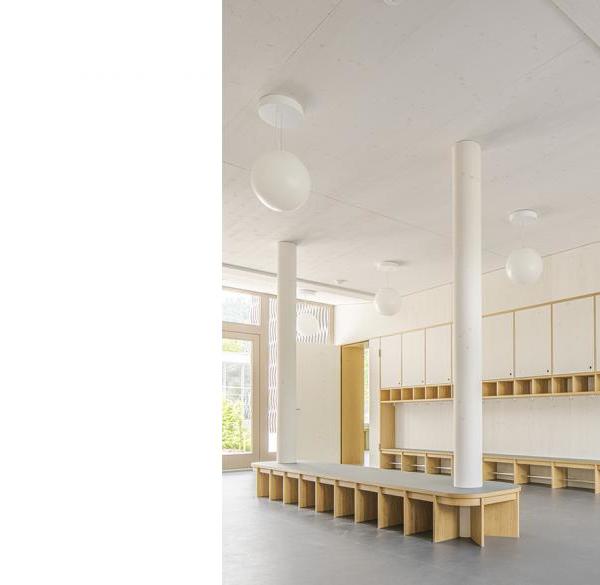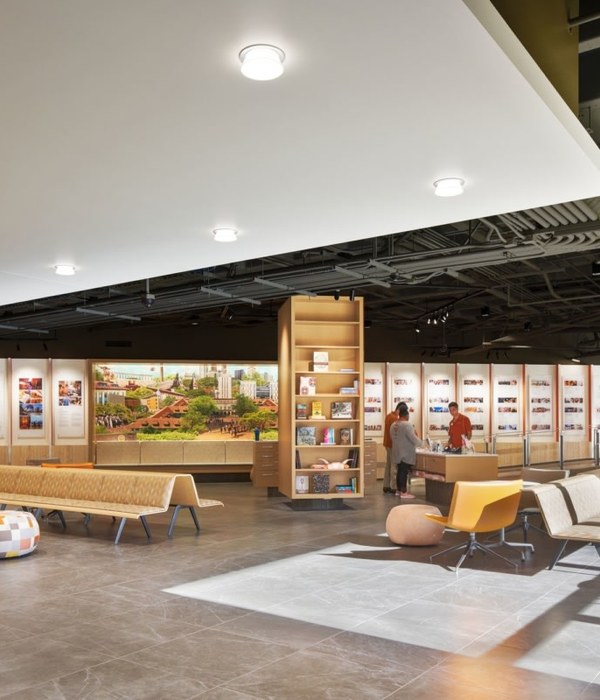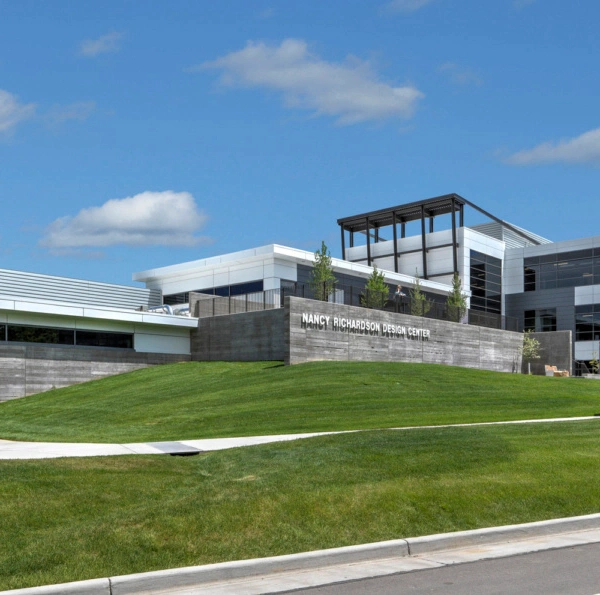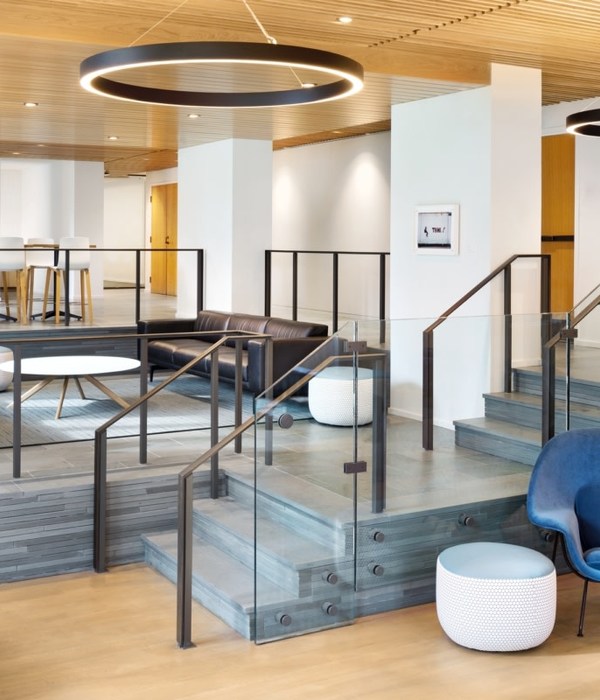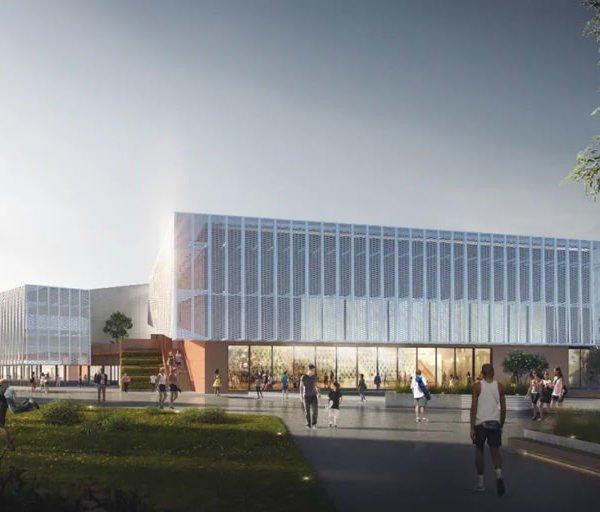St. Joseph’s College of Law Bengaluru / BetweenSpaces
Architects:BetweenSpaces
Area:150000ft²
Year:2023
Photographs:Vivek Eadara,Suryan // Dang
Manufacturers:FUJITEC,LG
Lead Architects:Pramod Jaiswal, Divya Ethirajan
Structural Consultants:Krishna Hegde Consulting Engineer
Electrical Consultants:San Design Consultants Pvt. Ltd.
HVAC Consultants:KH Aircon Planning
Civil Contractors:Cicon Engineers Pvt Ltd
Electrical Contractors:New Asha Power Systems (India) Pvt. Ltd.
Project Team:Darshan Cariappa, Ruchi Patel
City:Bengaluru
Country:India
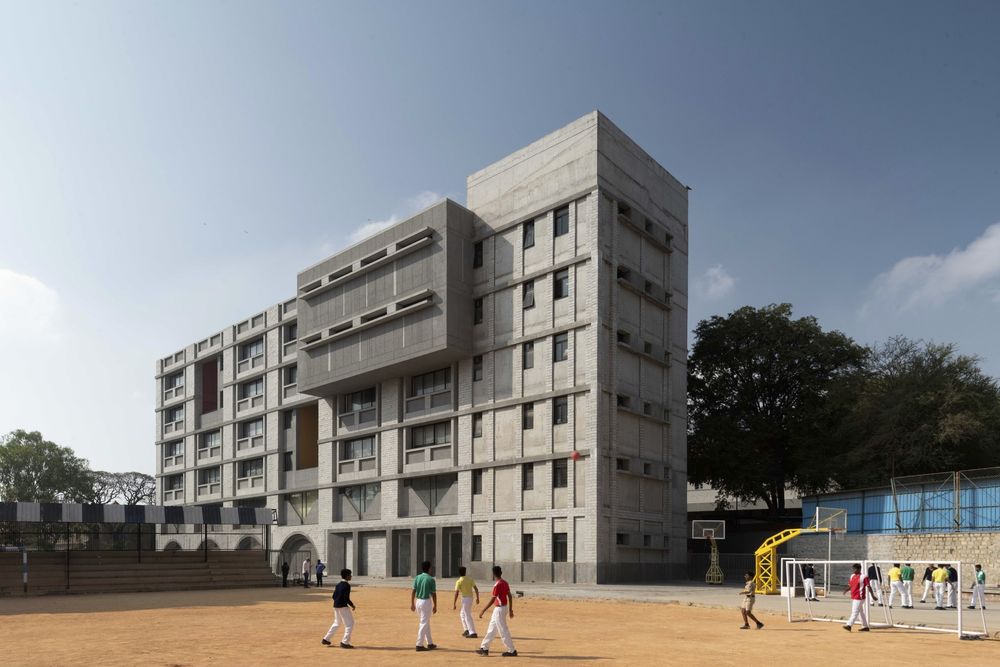
Text description provided by the architects. St. Joseph's College of Law is part of a consortium of colleges under St. Joseph's University, Bengaluru. St. Joseph's Institution now a university was founded in 1882 by the Fathers of the French Foreign Mission. In 1937, the college was handed over to the "Society of Jesus", a catholic religious order dedicated to the education of young people. The design of the new building was largely influenced by four major factors - the tight urban space allotted for construction, the strong heritage and history of the campus, the young and vibrant user group, and the program.
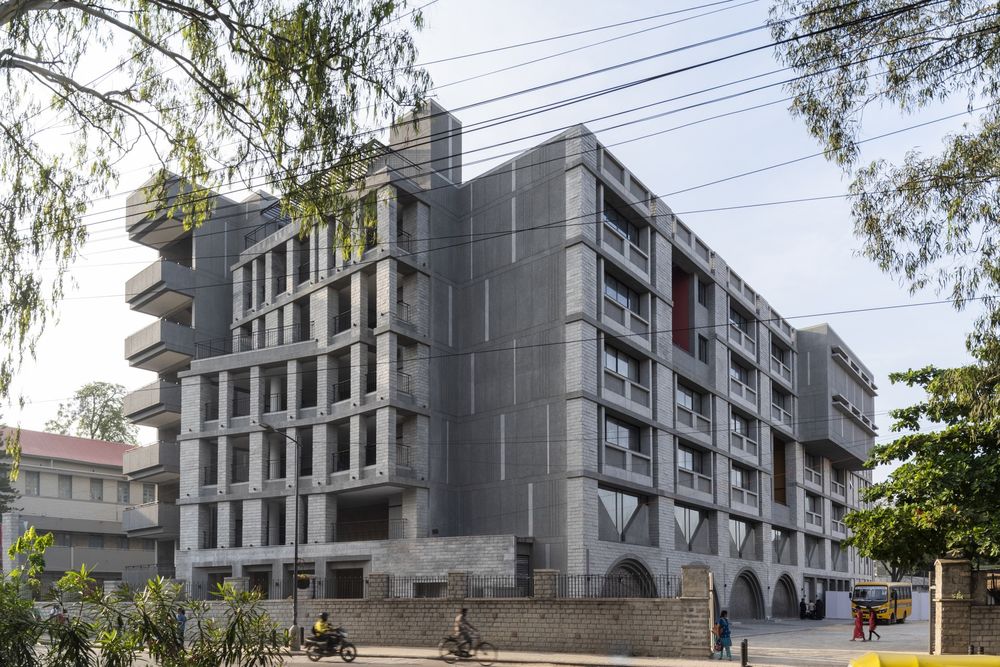
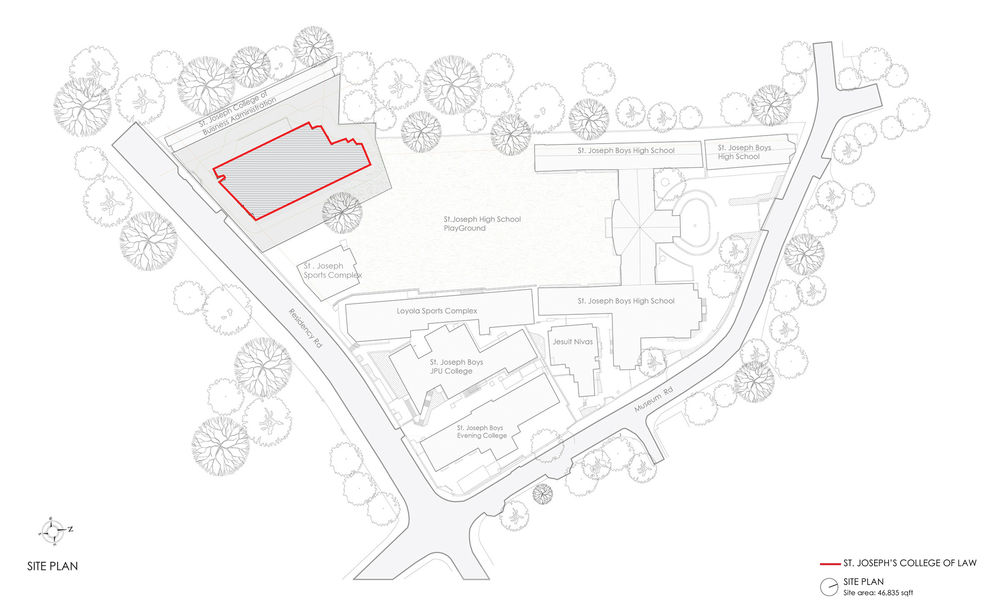
The new building is constructed on a small parcel of land measuring slightly over an acre, in one of the oldest educational campuses in Bengaluru. The site abuts the main road on the south side and has an old existing block on the western side. There is a playground to its north and an open space has been left on its eastern side for future development. The small land parcel in the CBD prompted us to go more vertical for this building, instead of the erstwhile sprawling and ground-hugging buildings of typical Catholic Institutions.


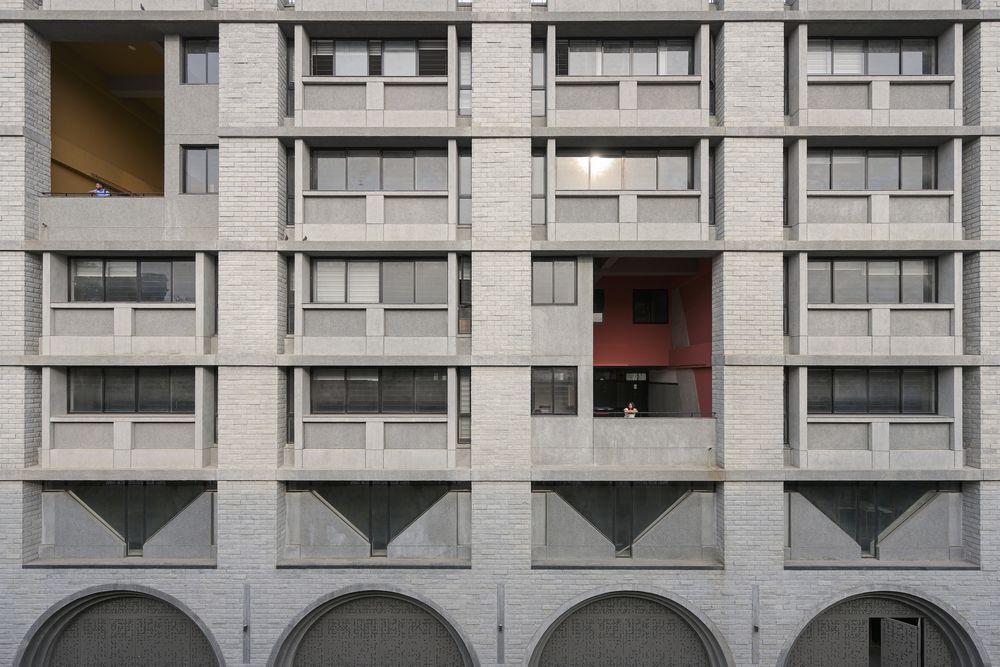
The oldest building on this campus was built in 1910 and it was desired to have the new building bear similar architectural expressions as the heritage building. However, instead of succumbing to the pressure of creating another Greco-Roman-styled architecture that most catholic institutions were influenced by, we decided to emulate the scale, structural rigor, and grandeur of the classical order in this building. There is a strong sense of order, robustness, and masculinity due to the repetitive nature of the window fenestrations. The large mass gets anchored to the ground through a series of semi-circular corbelled arches. These arches and the wedge-shaped fenestration above them transfer the visual weight of the entire mass to the ground.
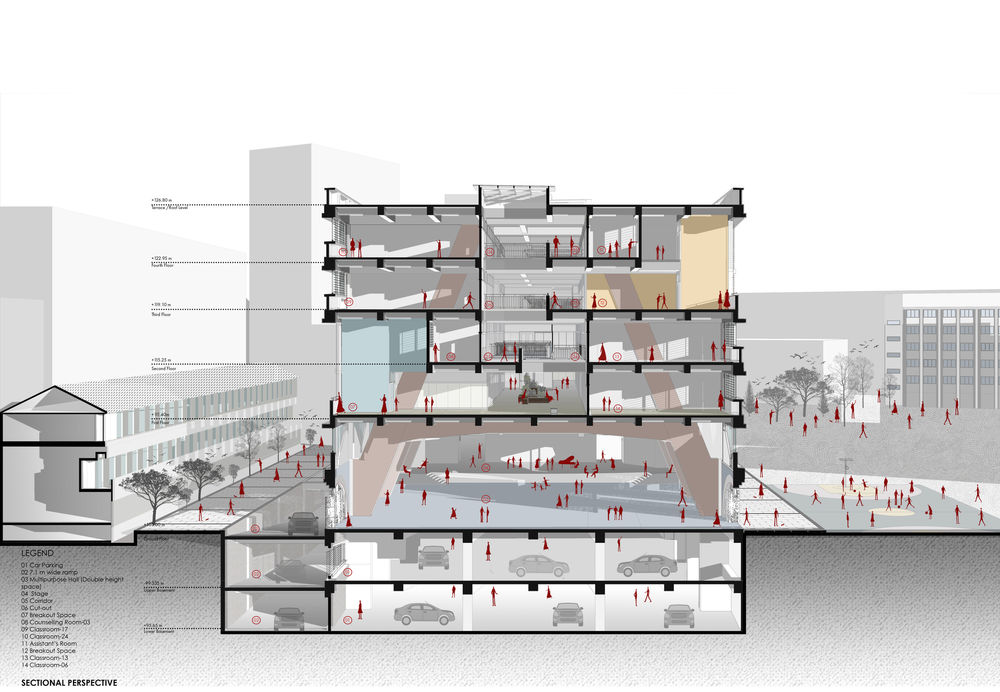
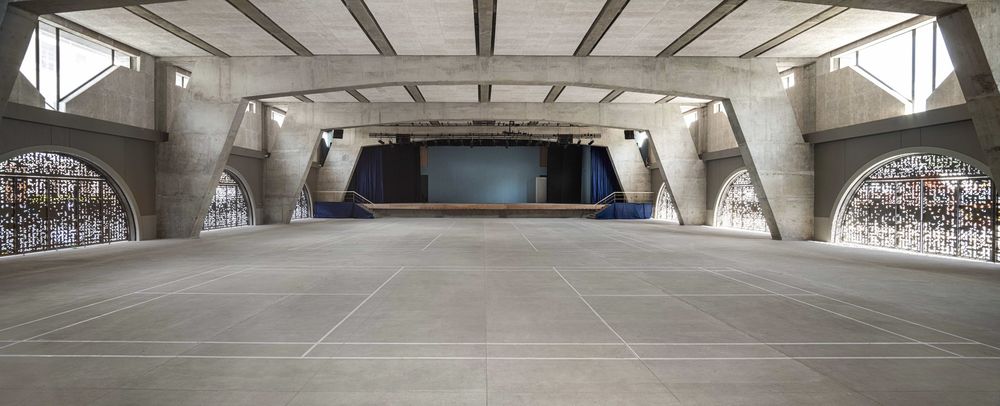
The 1000-seater multipurpose hall occupying the entire ground and first-floor level dictated the arrangement of spaces from the second floor onwards. The classrooms above are arranged on either side of 25 feet wide corridor on the second-floor level and on subsequent floors, large cut-outs were introduced to bring in natural light and air into the core of the building. We staggered the corridors on alternate floors to enable easy communication across different levels. The central spine acts as a vibrant communal space encouraging chance encounters and interactions within the building. The large mass is punctured by double-height spaces on two levels to create break-out spaces that connect the core of the building to the outer world.
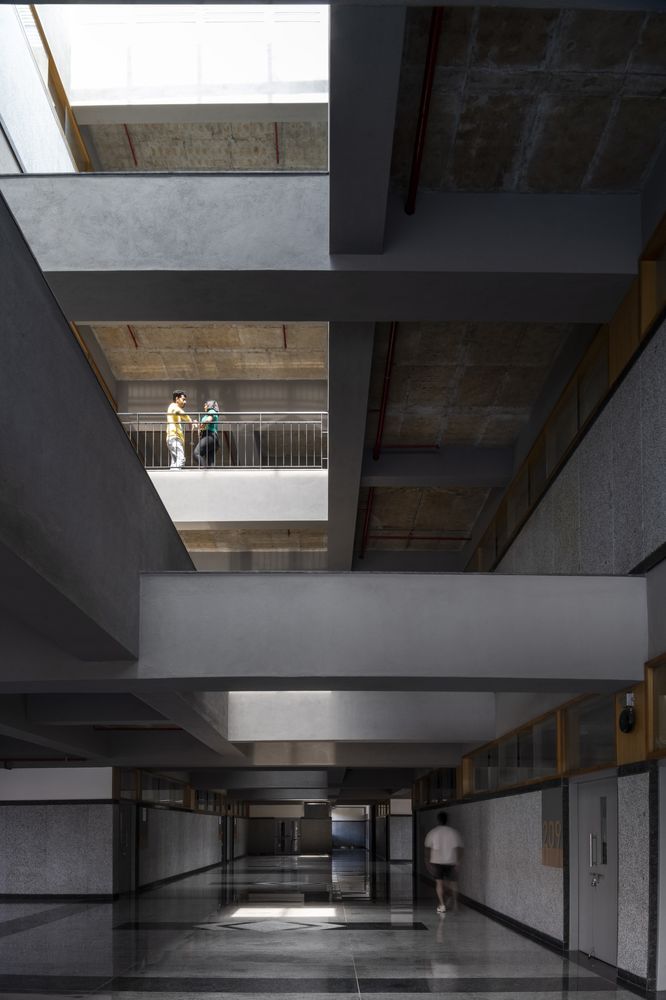
The most challenging part of this project was the 1000-seater column-free multipurpose hall which measures 100' in width between the outer edges of the columns across the span and approx. 150' in length. The MPH is acoustically treated to host cultural events apart from having a basketball court. Together with our structural consultant, we devised a Vierendeel system where each column along the eastern and western sides would branch into vertical and diagonal members that would support the floors above by suspending secondary support members. The result of this is a magnificent double-height column-free space at the ground level, flanked with large branching columns, and as they taper in the upper floors, it would make dramatic reveals in breakout spaces and common areas.
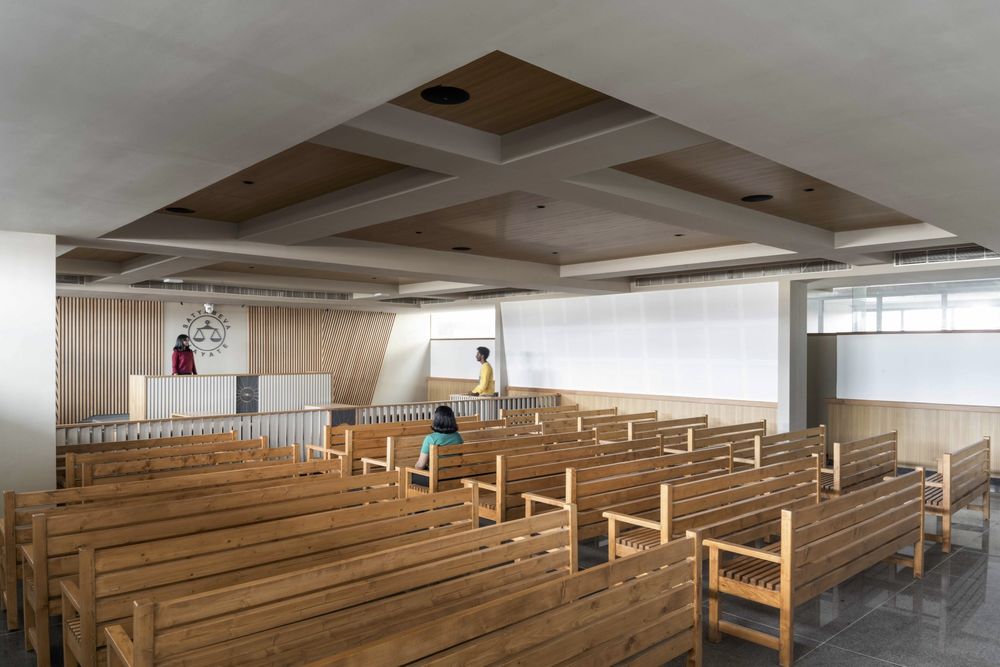
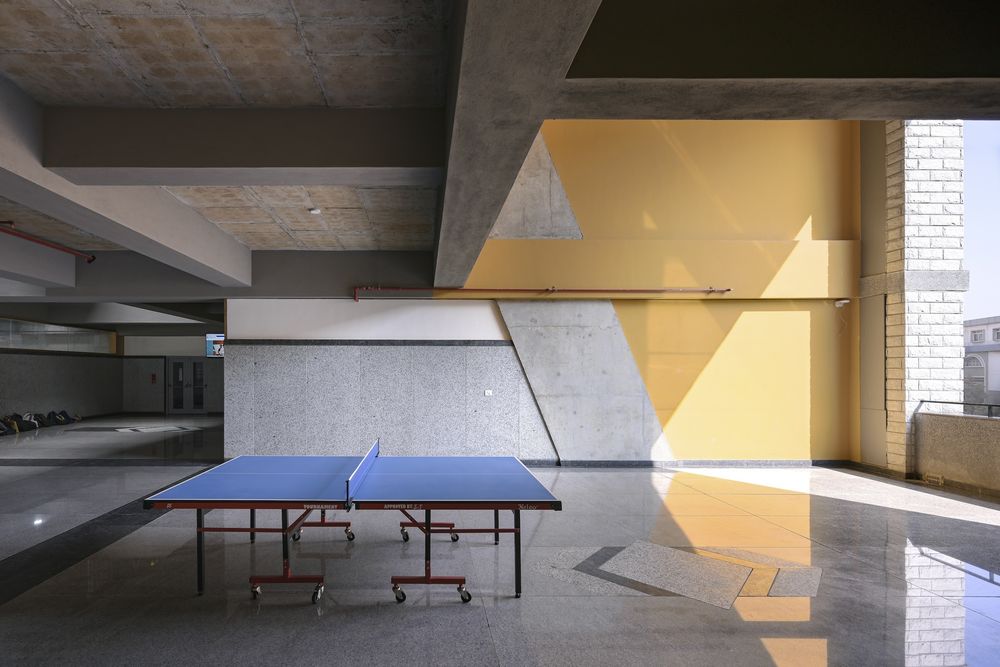
The structure with form-finished Vierendeel columns and the facade treatment of the arches with aggregate plaster and stone-clad walls, both lend a robust and zealous vocabulary to the building that is new and yet reminiscent of the heritage building on the campus. We hope to make this building sit politely in the existing urban landscape as if it was always there and yet exuberate a very classy and modern outlook that makes it relevant to its time.
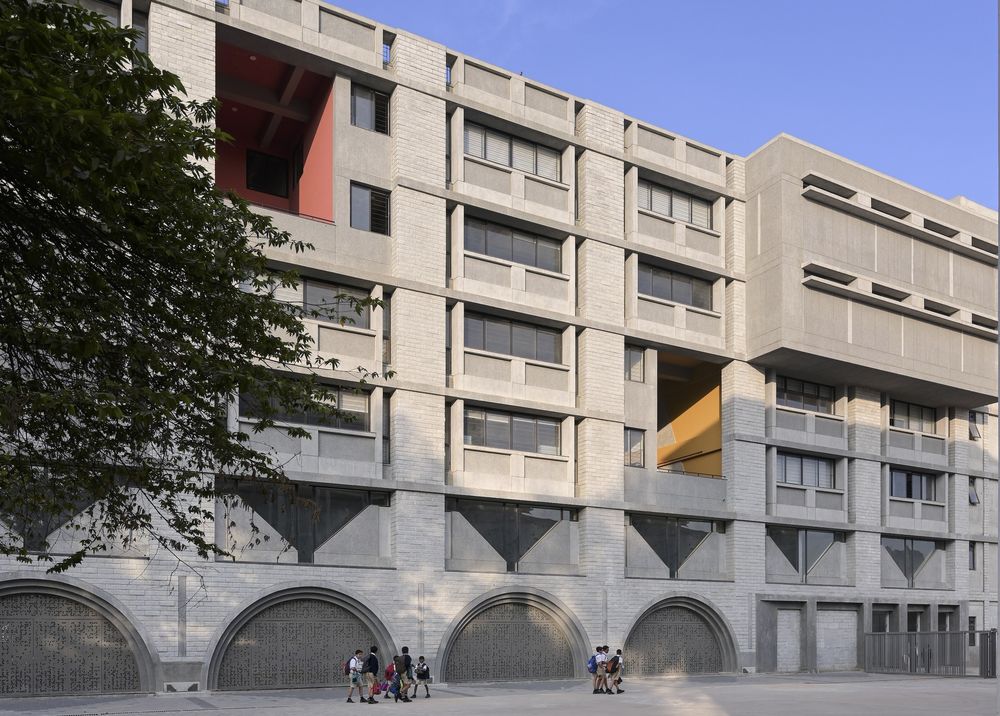
Project gallery
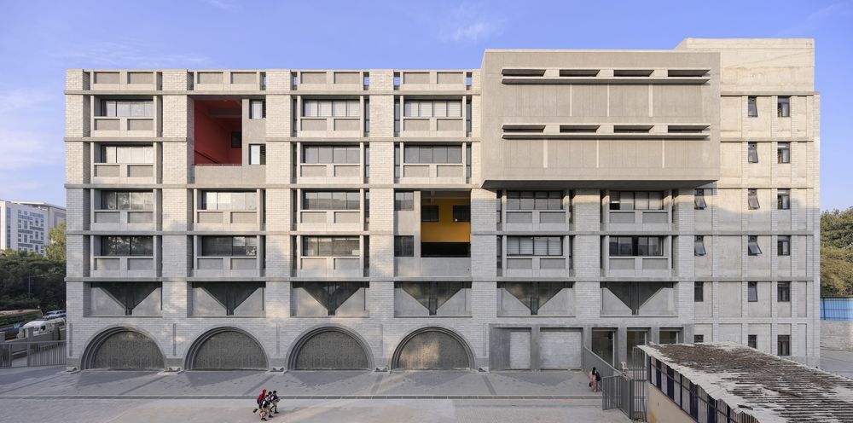
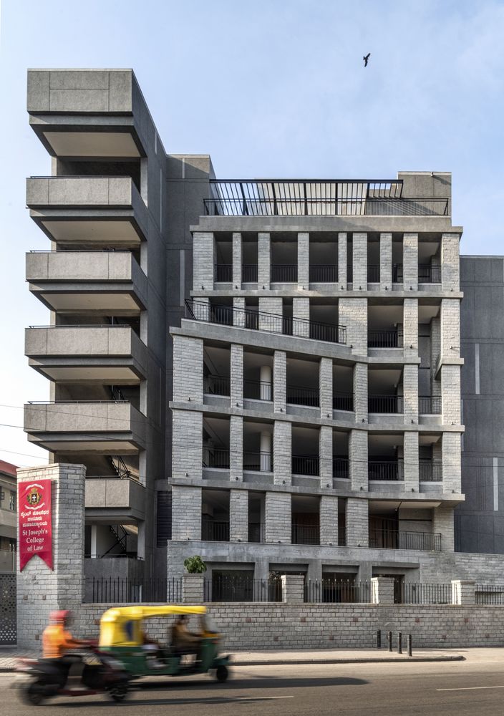
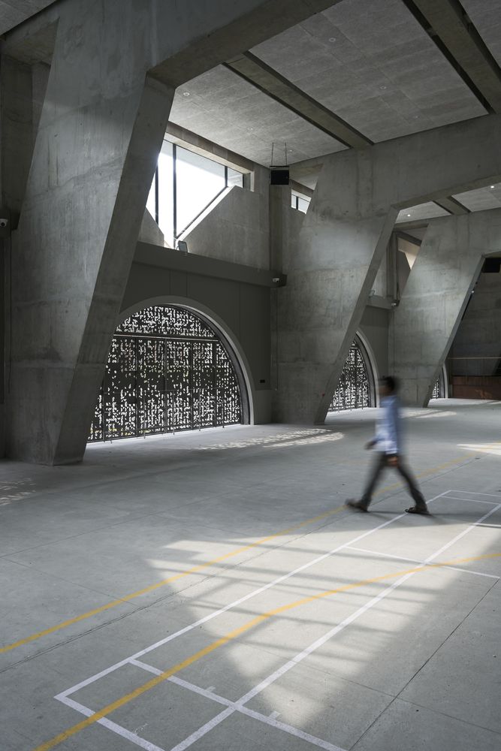
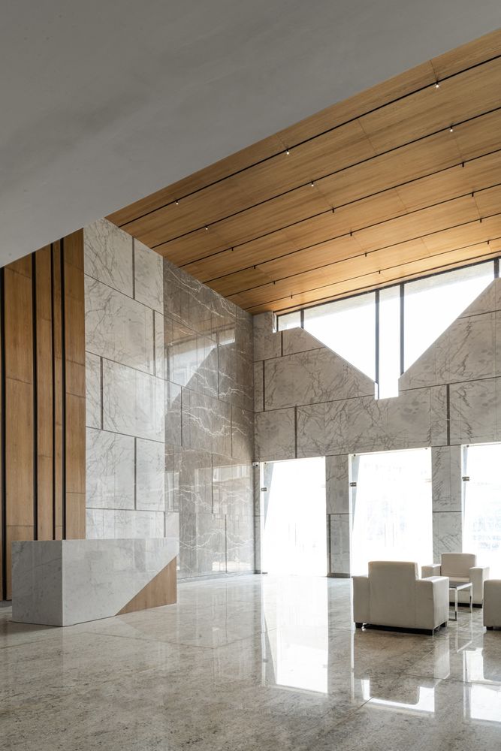
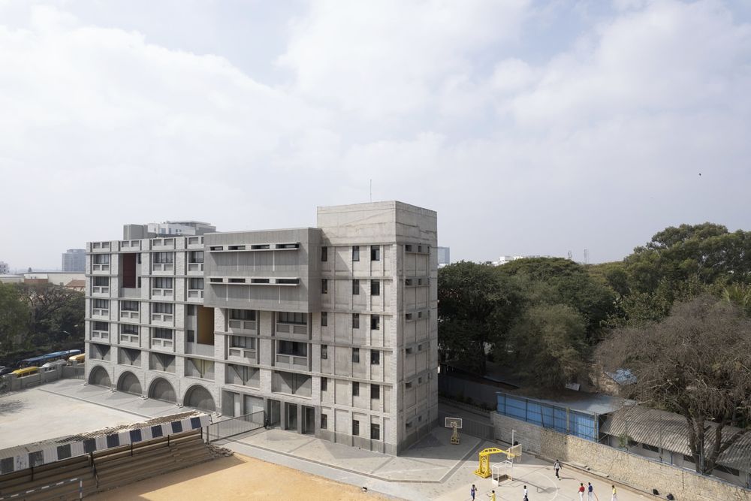
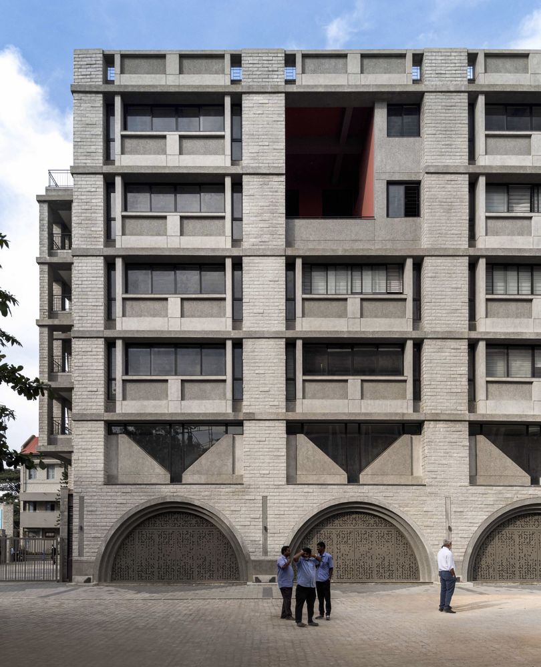
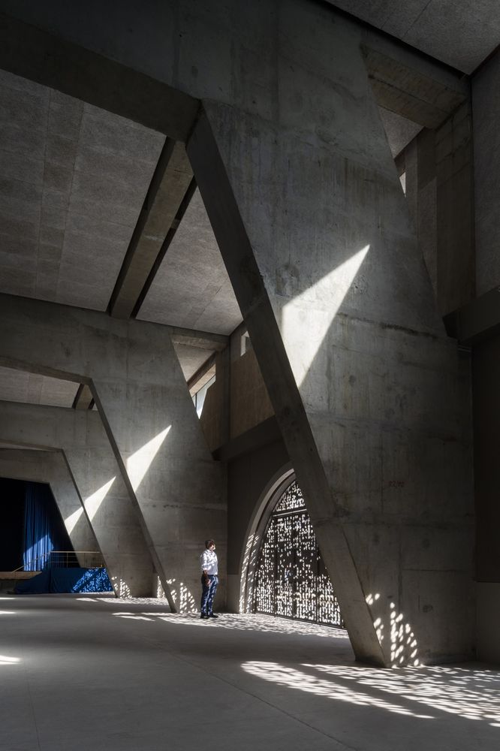

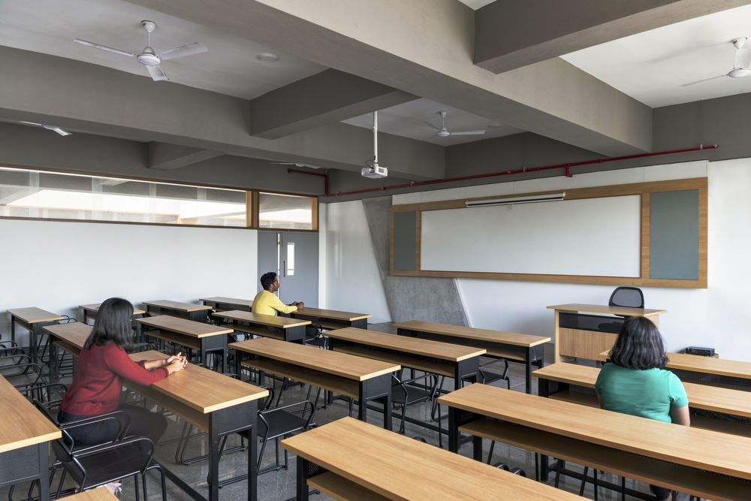
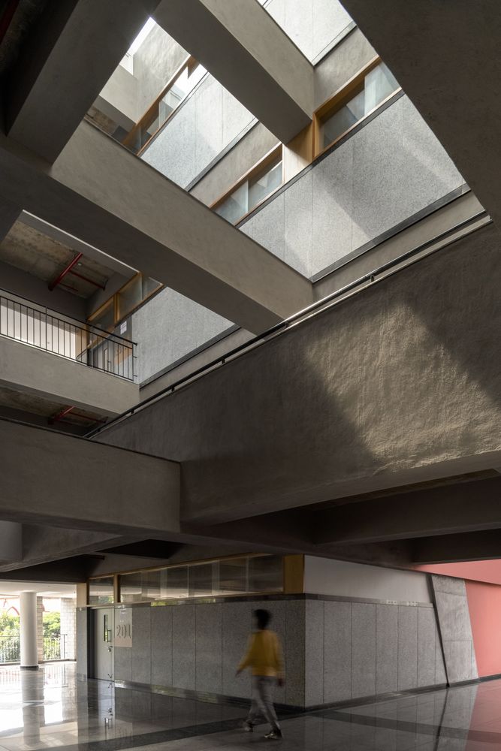
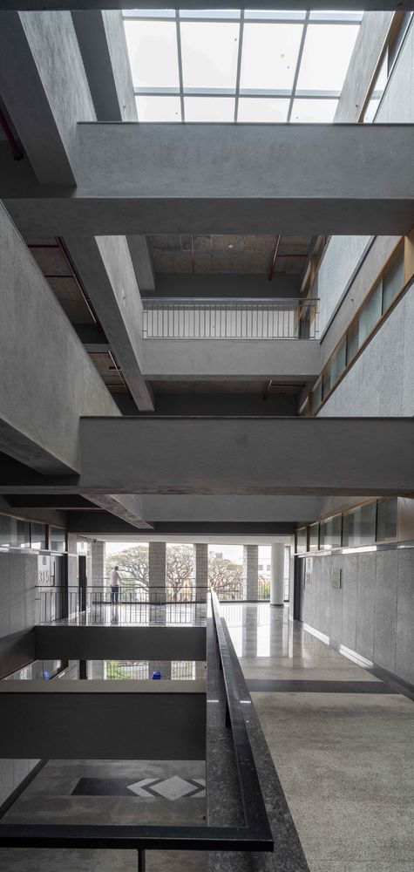
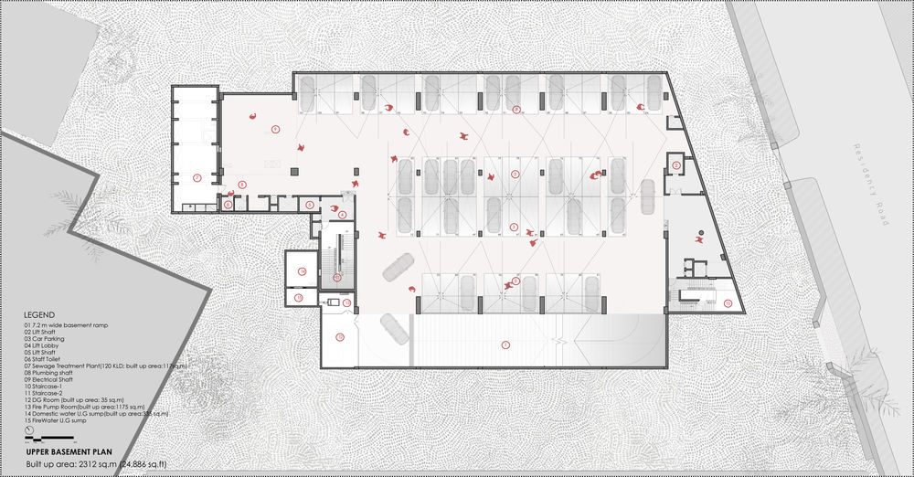
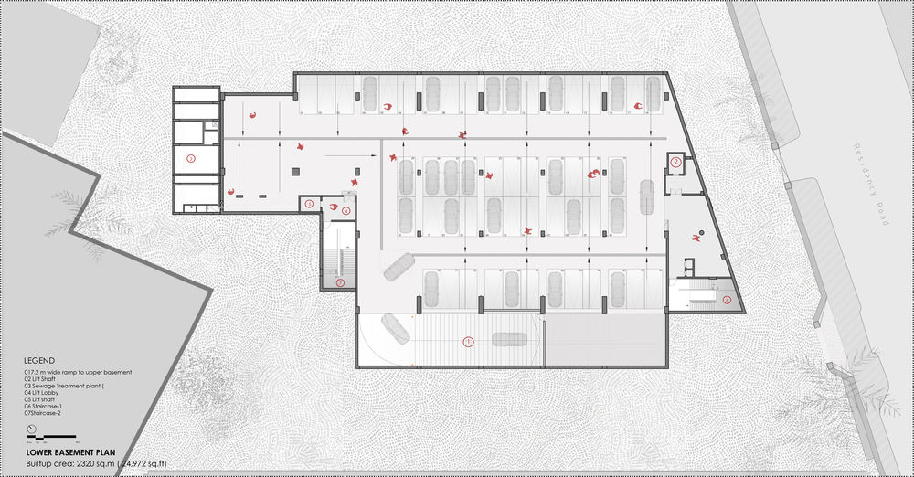
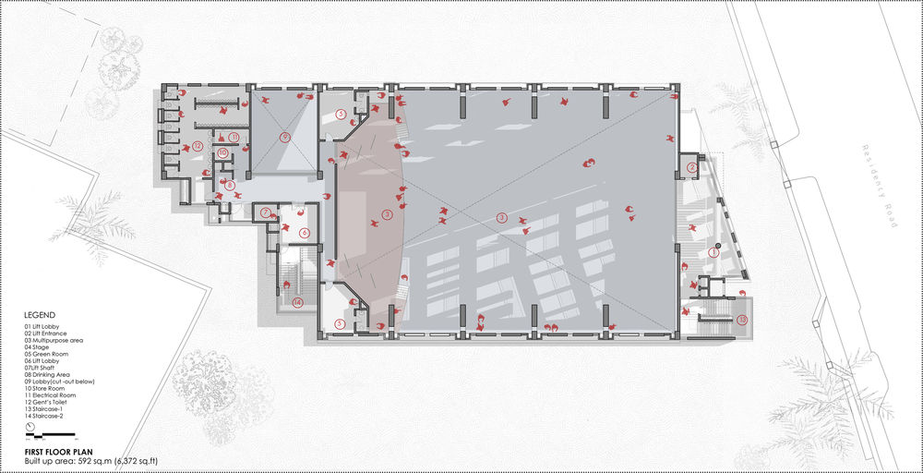
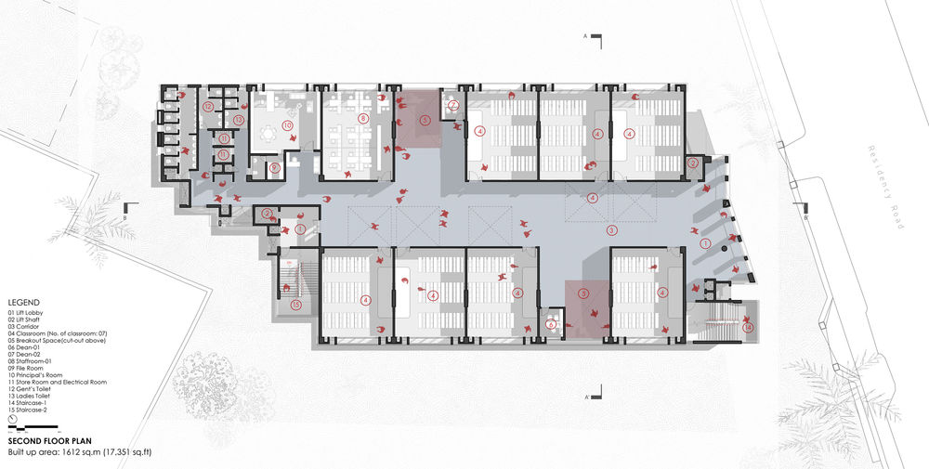
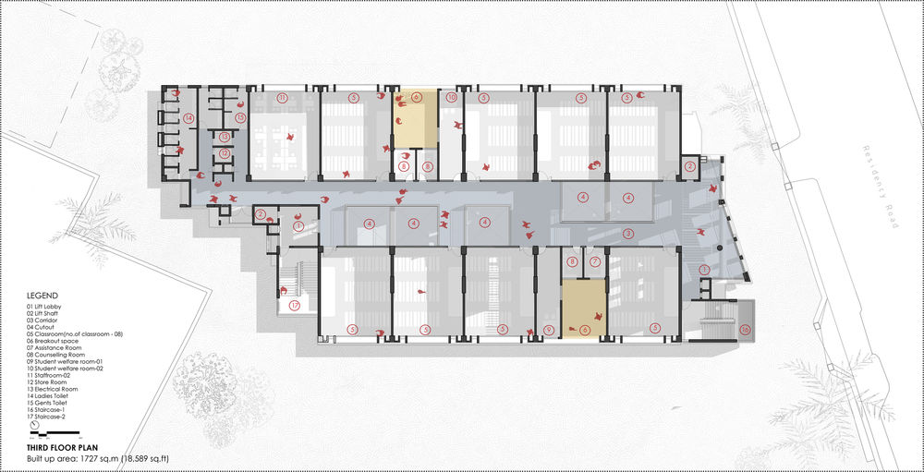
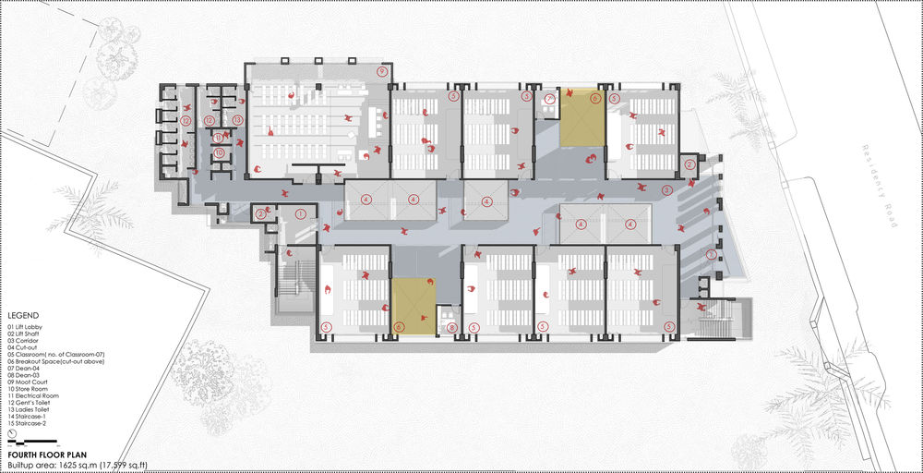
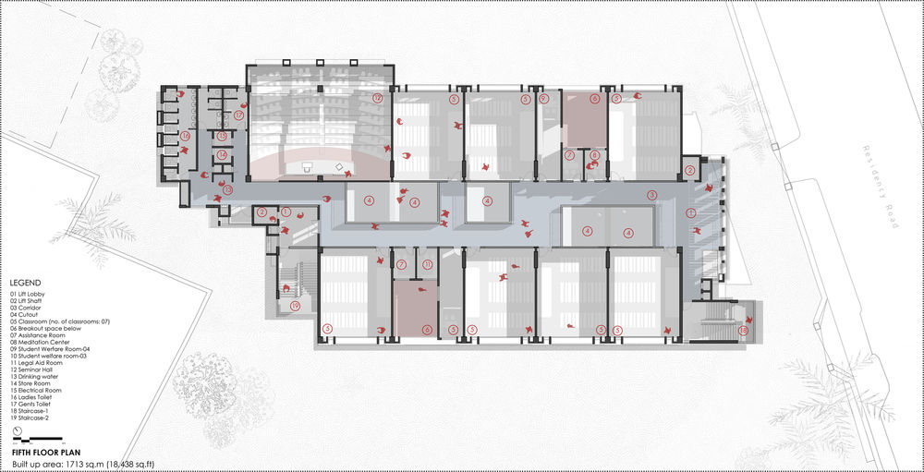
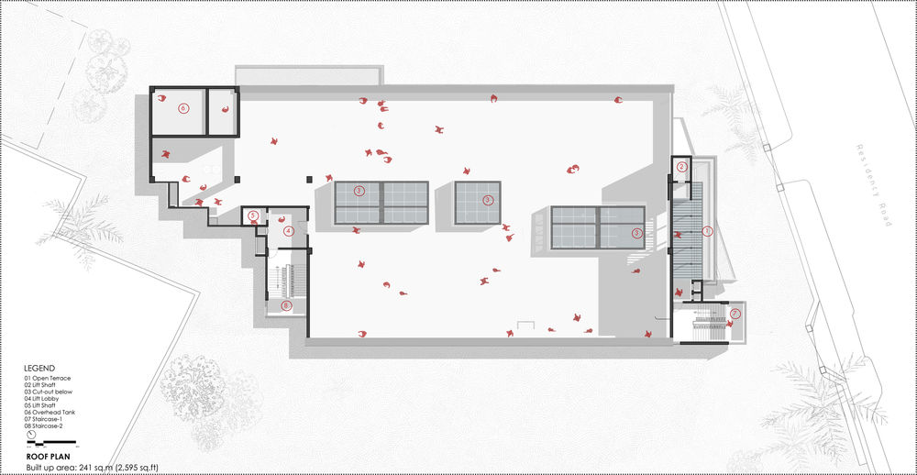
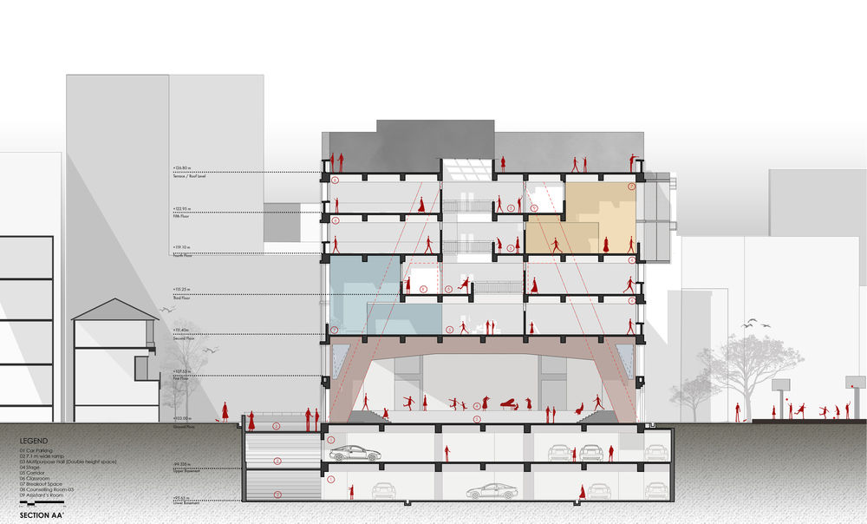
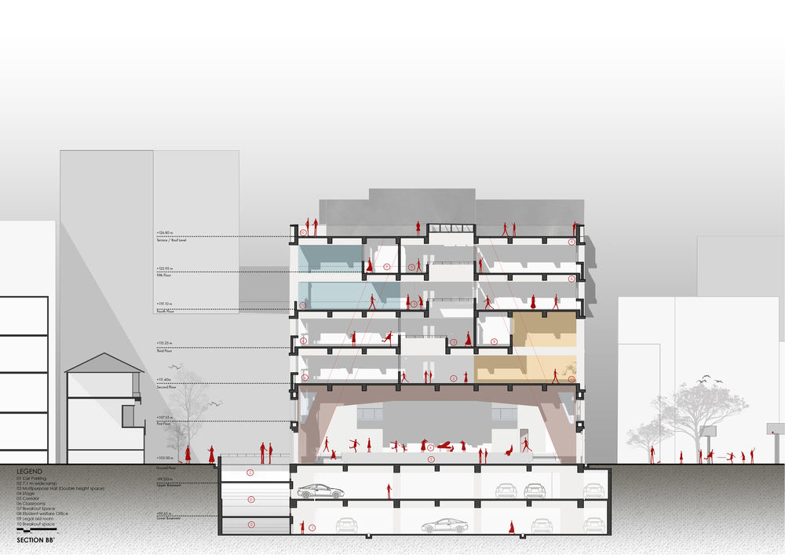
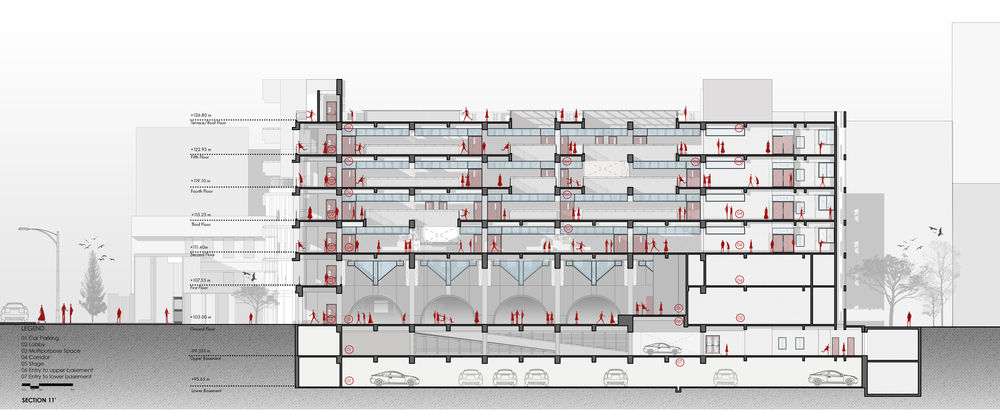
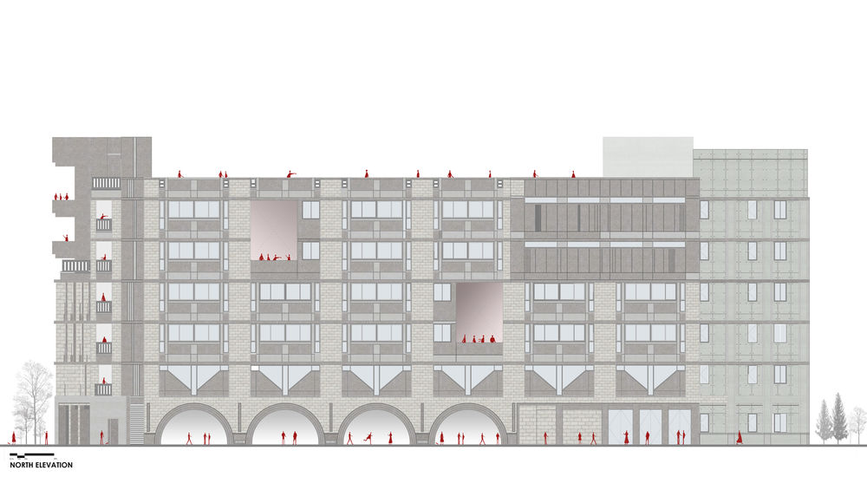
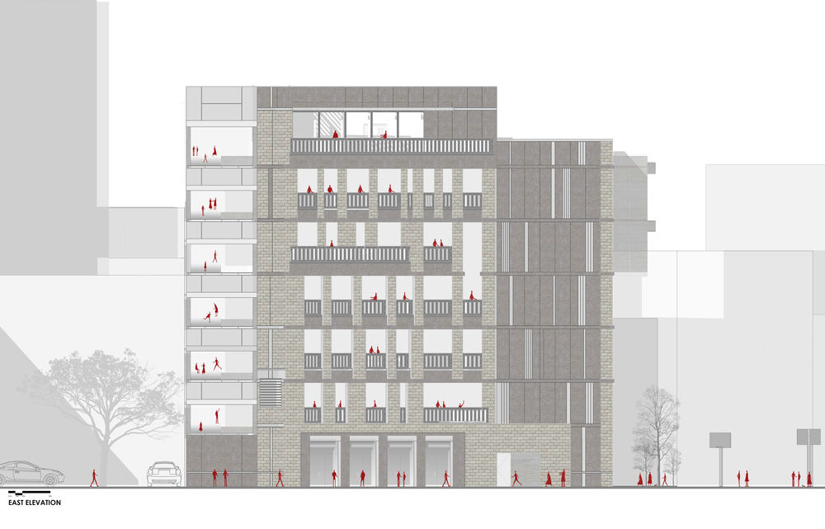
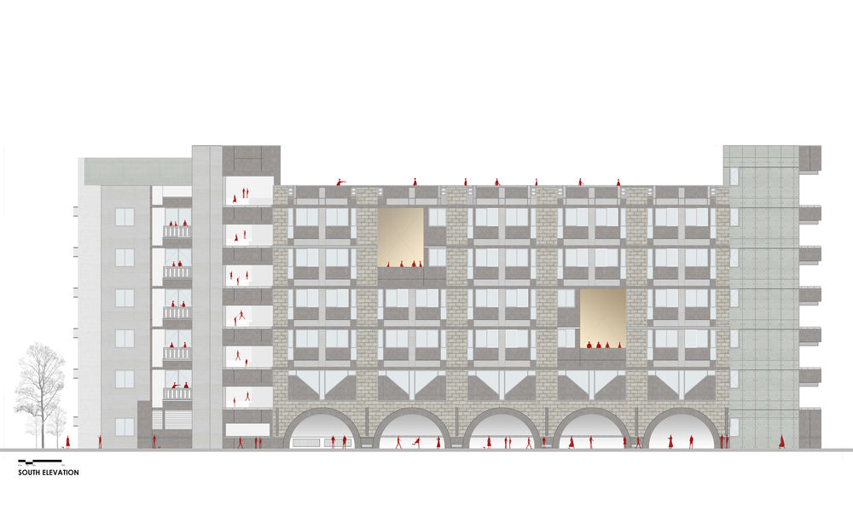
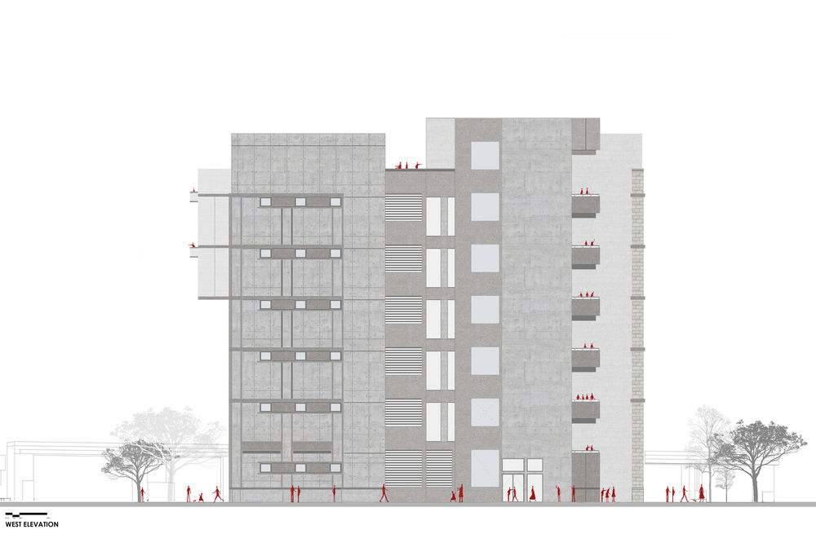
Project location
Address:Bengaluru, Karnataka, India


