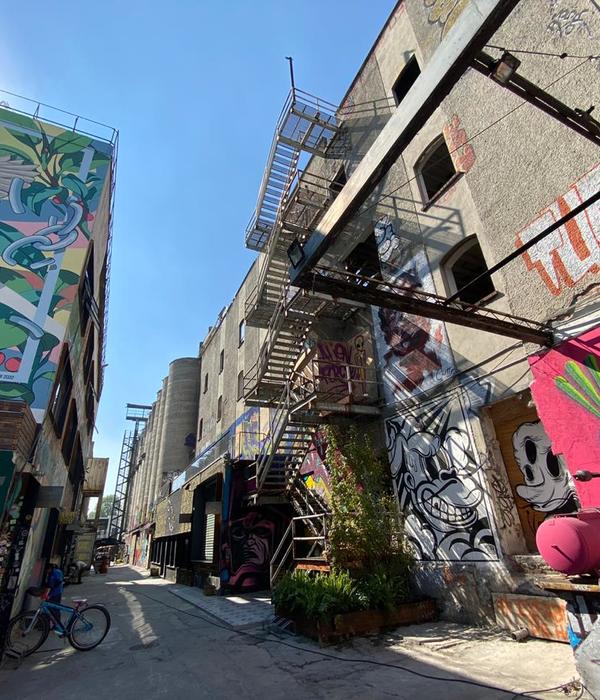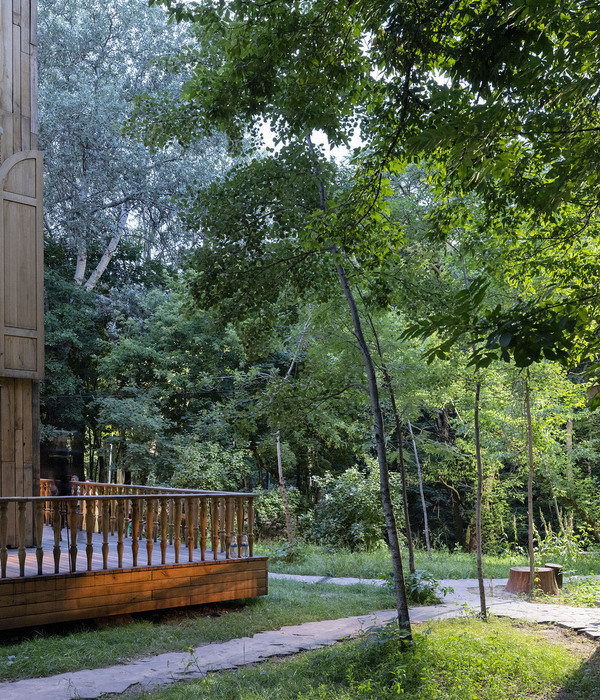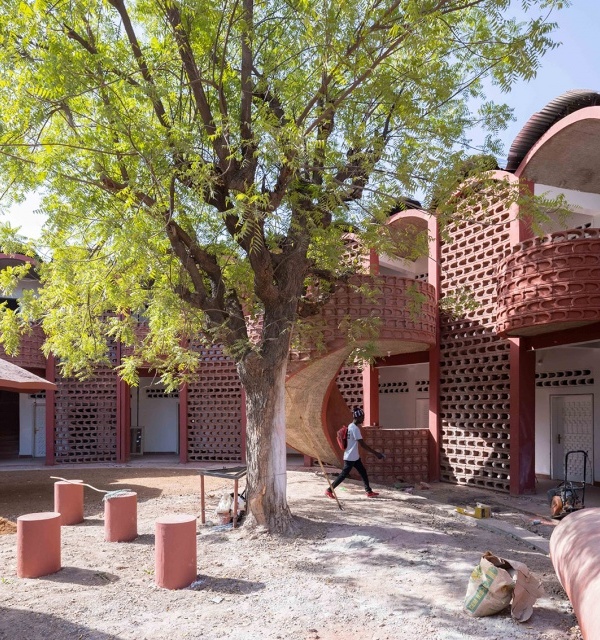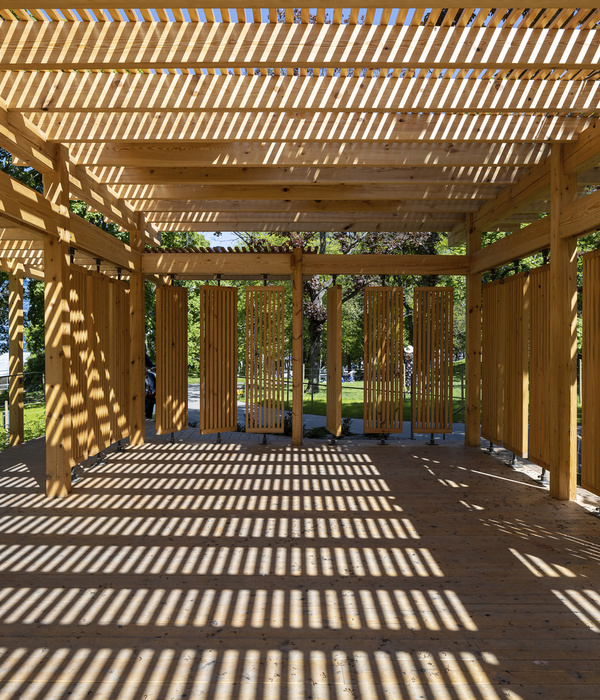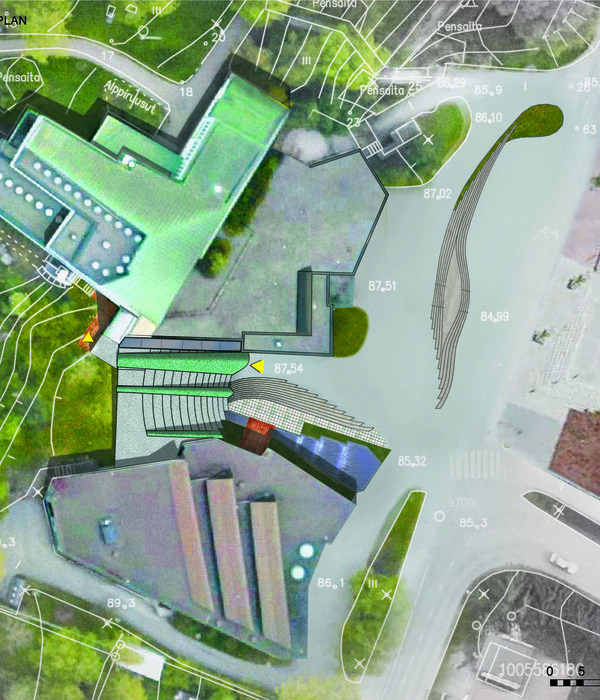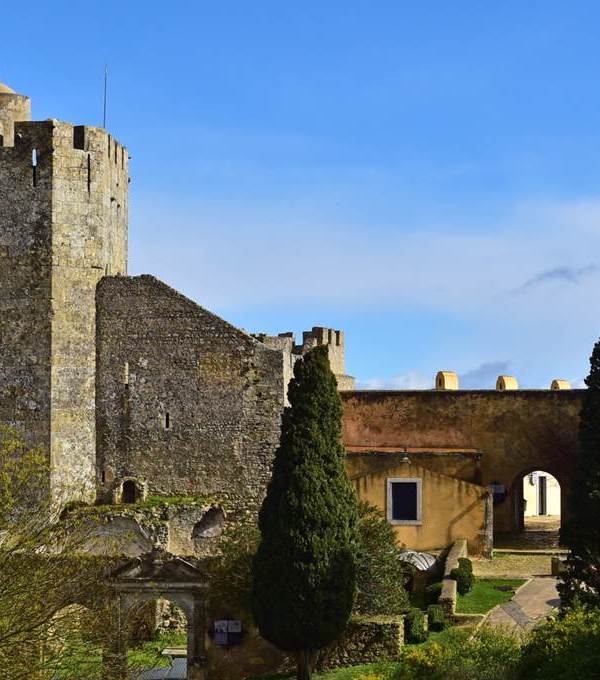非常感谢
Christian Kerez
Appreciation towards
Christian Kerez
for providing the following description:
该博物馆一共两层,每层平面约为10,000平方米。首层的屋面由支撑柱,托梁,和水平的天花构成。构造保证了室内空间的完整。室内空间对外部是完全开放的。室内所有的隔墙都可以被移动,因为墙体并不是支撑结构。有些空间被半透明的墙体所围合,而有些则运用家具进行空间分割。
而二层的平面是完全开敞的,为展览提供最大的自由度,没有任何支撑或者墙体遮挡住这开敞的区域。拱形的天花板覆盖整个二层的连续空间,而且这些拱形的屋顶结构为空间创造出不同的高度,深度与宽度,也为空间提供不同亮度的光线。就像首层一样,空间的多样性是建筑整体的一部分,完美地区分了不同的空间单元。
建筑给人的符号化的视觉冲击力主要集中在建筑的内部而非室外的形态或者是雕塑般的建筑体。因此,这个现代艺术博物馆是与旧时的文化宫或者别的当代博物馆项目截然不同的。
The museum consists of two floors, each measuring some 10,000 square metres. The roof of the ground floor consists of supports, joists and a horizontal ceiling. Fields of beams structure the room without subdividing it. The interior is completely open to the outside. All of the walls can be moved; they have no load bearing function. Some areas are surrounded by translucent walls, others are closed off by furniture.
The entire area of the upper floor is completely open, allowing maximum flexibility for exhibitions; not a single support or wall interrupts the open expanse.
The vaulted ceiling creates height and depth, width and narrowness, and areas with varying degrees of light. As on the ground floor, these variations are part of an architectural whole, of a single, seamlessly differentiated spatial unit.
The visual and semiotic impact of the architecture is concentrated on the interior of the museum, not on the exterior shell or sculptural body of the building. Hence, the Museum of Modern Art represents a fundamental departure not only from the old Palace of Culture but also from the architecture of many other contemporary museum projects.
Poland, 2006-2012
Location:Warsaw, Poland.
Competition 1st prize.
Building permit application 2011.
Main Team Member :Christian Kerez Thomas Thalhofer, Gilles Retsin, Michael Haller, Joanna Skorzynska.
Mechanical and electrical engineer: HL Technik Polska, Krysztof Wojtkowiak,HL Technik München, Klaus Daniels.
Structural engineer: Firma Projektowa Wanecki sp. Z o.o., Piotr Wanecki, Peter
Knoppik, Bartosz Drwiega
Photo Credit: Christian Kerez , Fabien Schwartz, MIR, Kaspar Helfrich
MORE:
Christian Kerez
,更多请至:
{{item.text_origin}}


