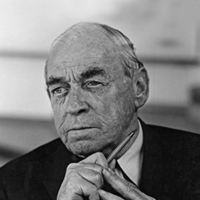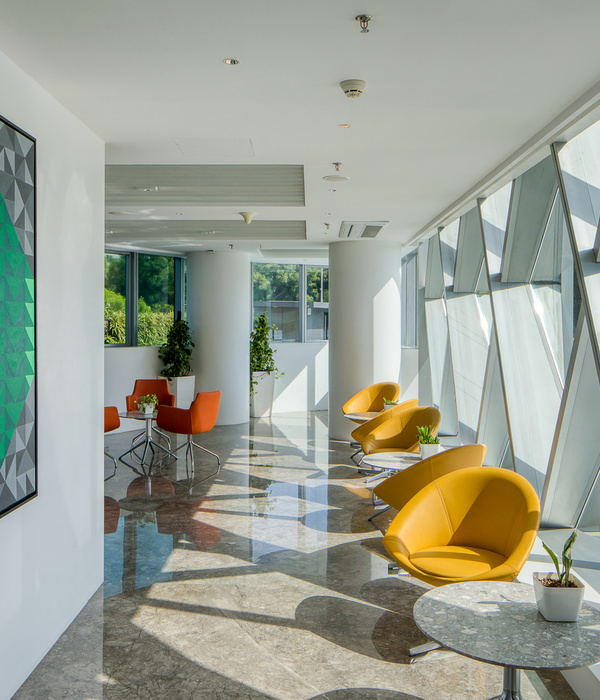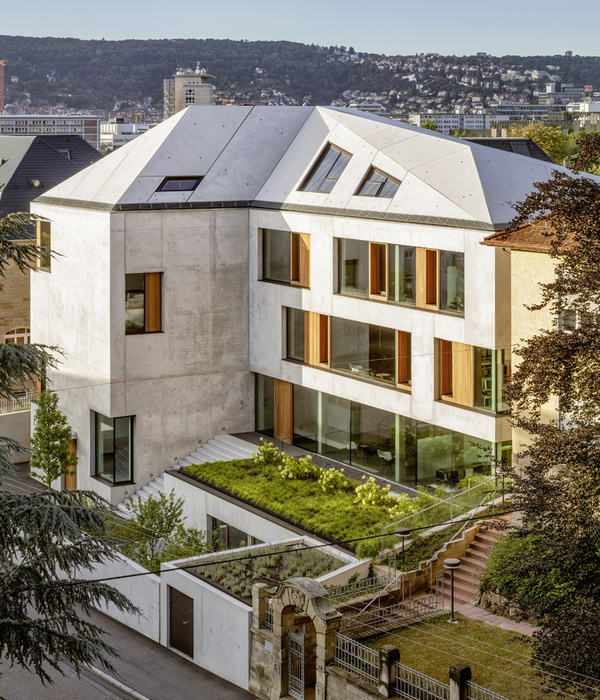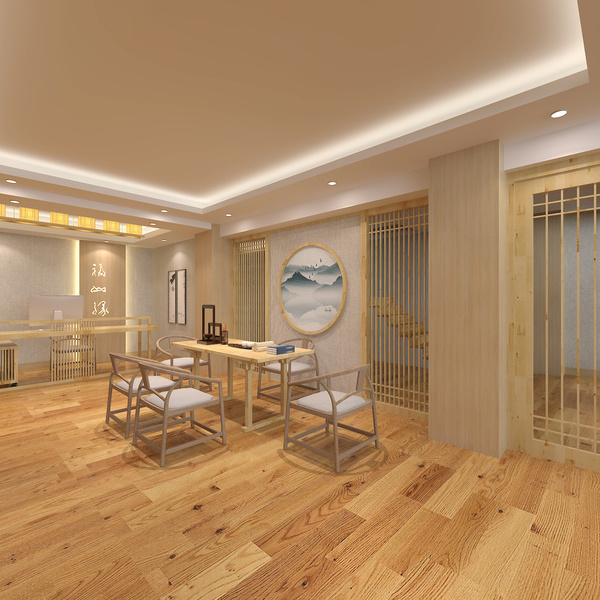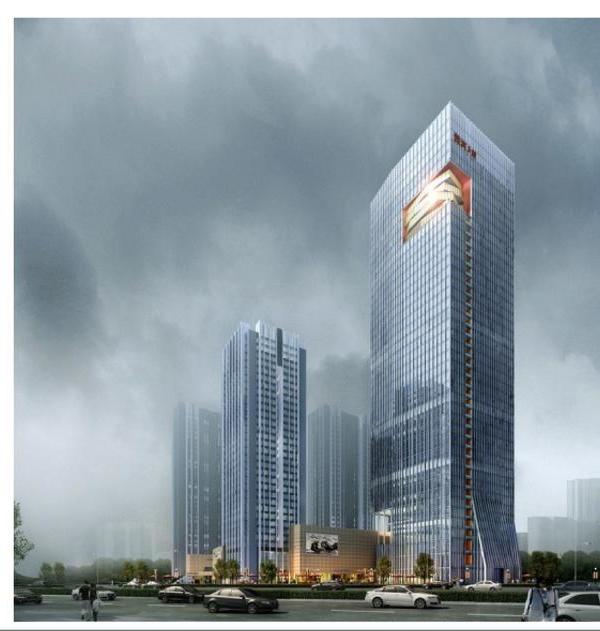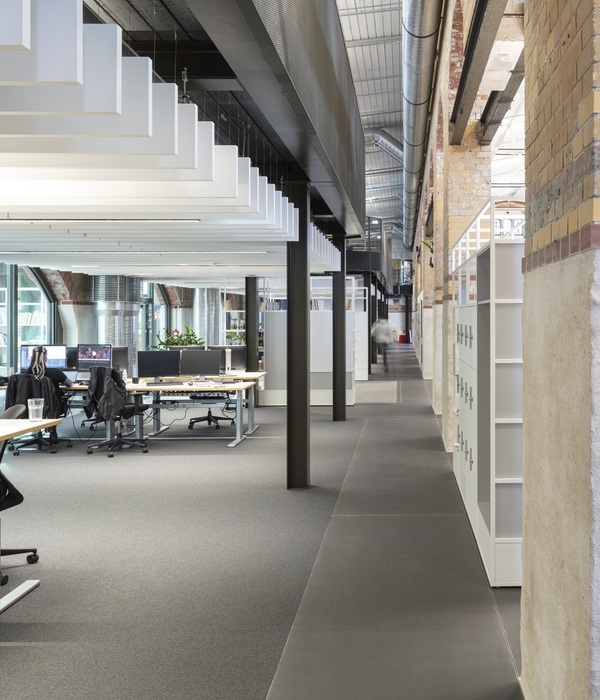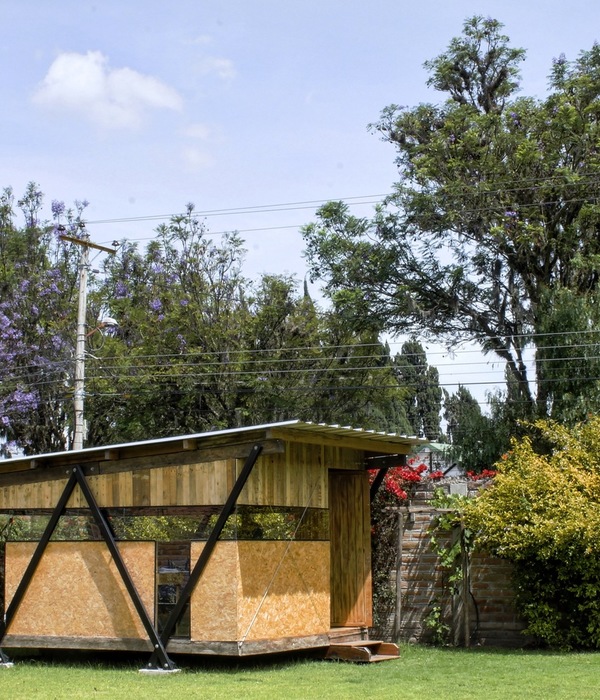融合阿尔托特色的美学之作——芬兰阿尔托博物馆竞赛方案
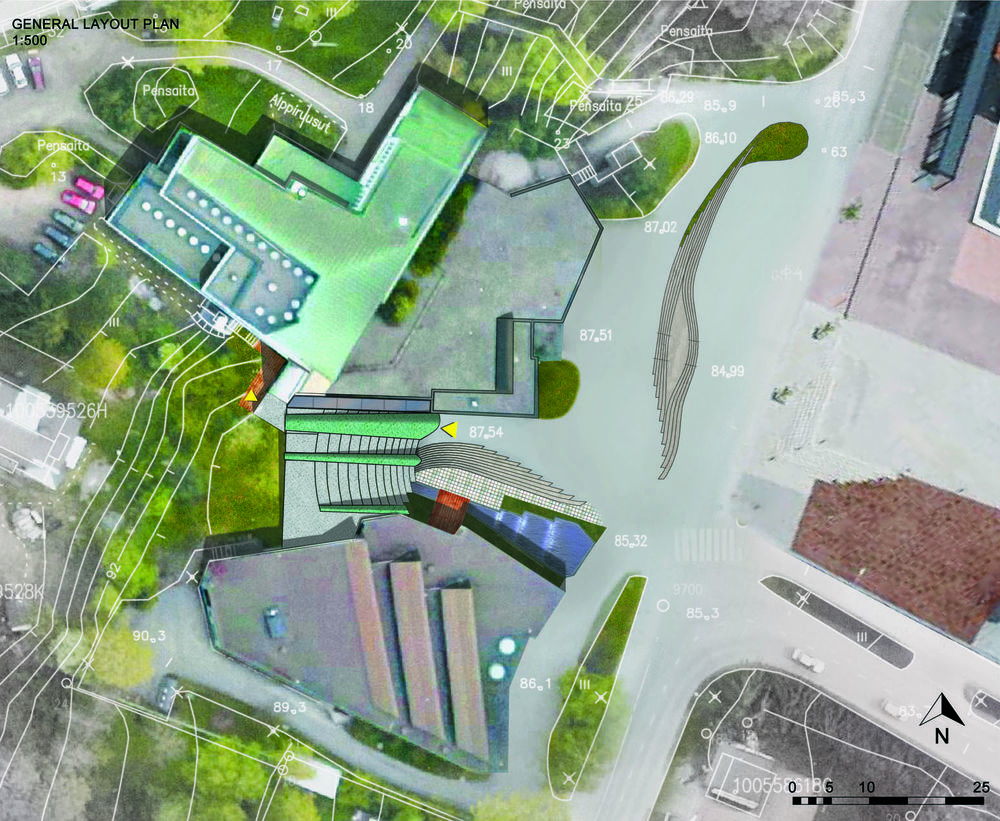

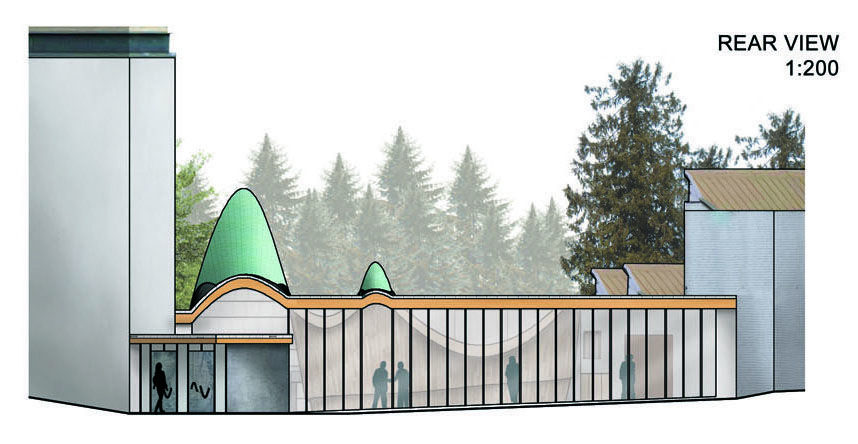
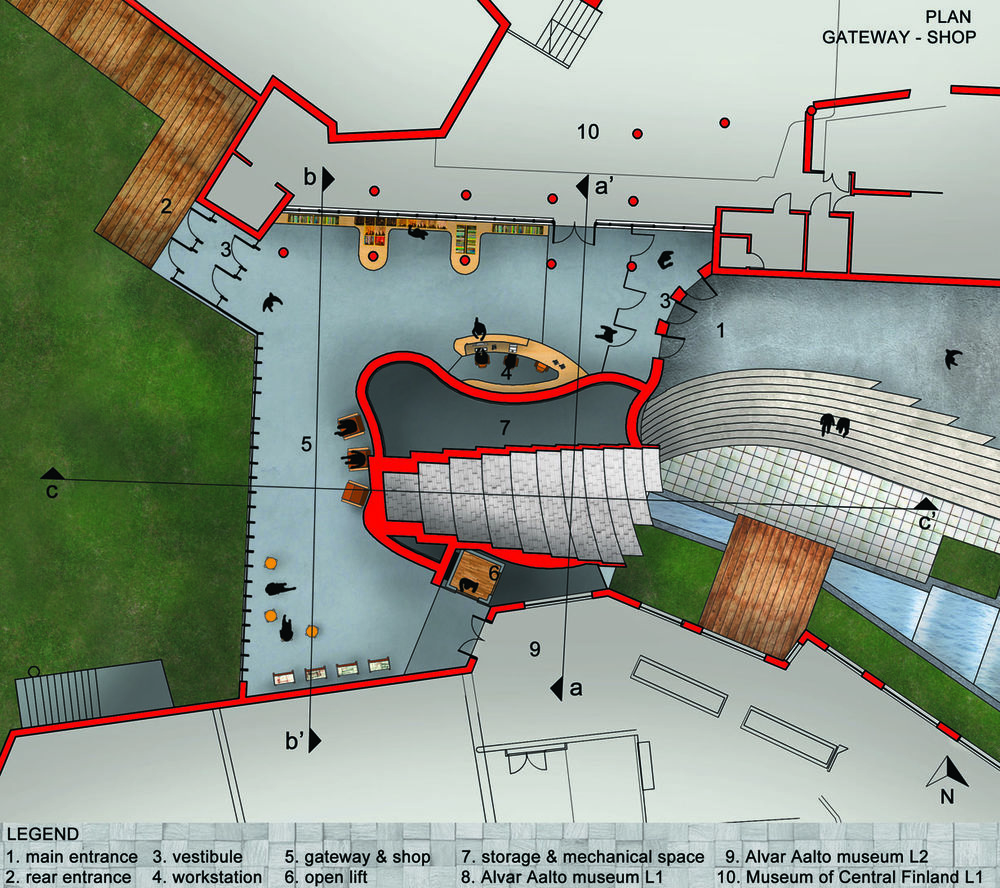

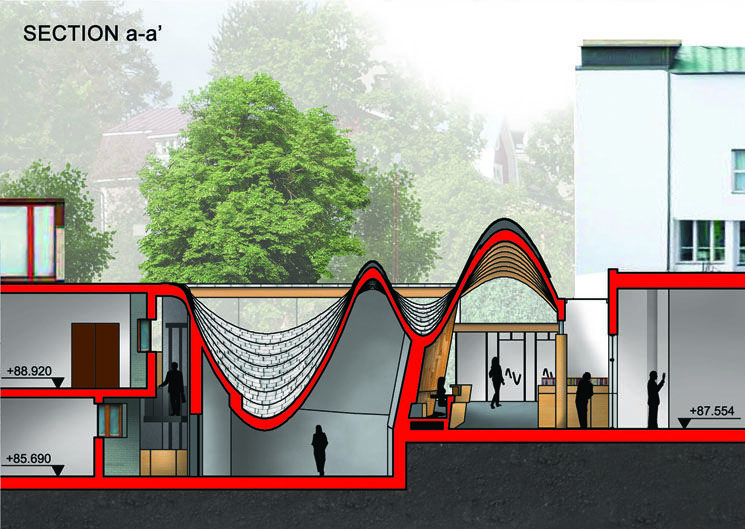
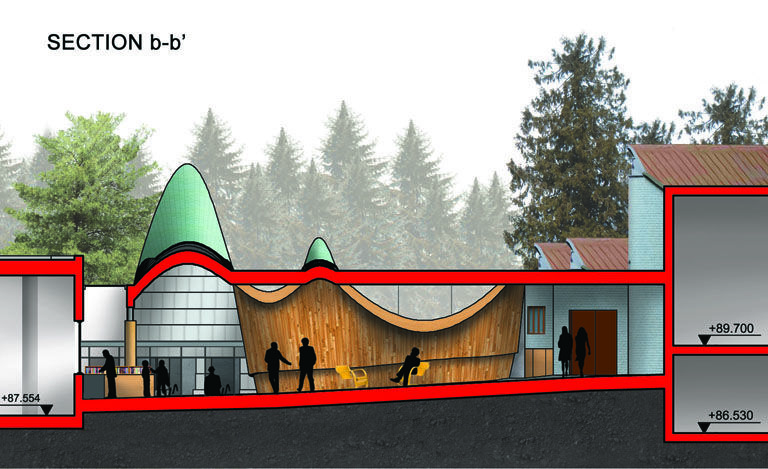

APPROACH: inspired by Alvar Aaltos quote “beauty is the harmony of FUNCTION and FORM”, and by his architecture, furniture design, philosophy and his inspiration. Given the context strongly dominated by the architects figure, the project synthesizes Aaltos characteristic forms, materials and philosophy into a distinctive architecture instantly relatable to him. Using REFERENCES to Aaltos forms and materials, like the central core wall, the columns, the rear facade, the 3 entrance doors, the coping material, and also elements of INSPIRATION by A. Aalto like the curved forms, the texture of the wooden bricks, the skylights, the entrance tower. The project of the gateway begins with accomplishing the required FUNCTION, settling on the given pad, positioning the mechanical-storage space (90m2) near the level L1 of A. Aalto Museum, connecting with an accessible ramp (4% slope) levels L2 A. Aalto Museum and L1 Museum of Finland which also functions as gateway and shop (196m2), putting the workstations near the main entrance and connecting L1 & L2 of A. Aalto Museum with an open lift. Two entrances are provided, the rear one to give access to the park and the parking lot on Keskussairaalantie, and the main entrance which can be used as the entrance for both museums. The FORM is given by a harmonious connection between the two museums, the park, the fountain and the tower element positioned at the main entrance, all with one fluid shape as a canopy laid over. The undulations so created are ruled by the proportions of the golden ratio. From the epicenter of the square between the museums, the focal point of observation, imaginary ripples created by a drop in the water, are intersected with the canopy. In this way the curved shape takes place on all 3 dimensional axes, giving the perception, when approaching the building, that it’s hugging the two museums. The cascade going into the fountain looks like a hand pouring water gently into it. In order to integrate skylights, and to emphasize the connection of the museums, the rear part of the roof, covering the ramp, is flat. The main facade is waved like the Savoy vase and striped like the roof, while the rear facade is a simple curtain wall that lets visitors have a beautiful and peaceful view over the park. The MATERIALS integrate the new building into the context of the existing museums, and also refer to Aaltos favorite materials and textures. The roof is coped with copper and aluminum tiles. The main facade is characterized by the square rough wooden tiles at the bottom, and by the stripes of translucent-insulated polycarbonate white panels at the top, which enlighten the interior with a wonderful diffuse light. The entrance doors are covered in copper. Inside, the flooring is cement and the central core wall is covered in wood tiles. All the furniture elements and the columns covers are made of bright wood. The roof main STRUCTURE is made out of laminated and glued wood (glulam) beams, supported by columns and the central core wall made out of reinforced concrete.
PIAZZA
Stairs from the gateway protruding in front to the Museum of Central Finland, of curvilinear shape, are cut by the ramp from the street level to the museums level, creating two new squares of different nature. In front of the gateway a calm, intimate and peaceful square overlooking the fountain and embraced by the gateway and its form. Towards Ruusupuisto the lot opens with large stairs, giving a united view from the square and integrating with it as one entity. In this way a big PIAZZA is created with no boundaries, where people can meet, sit on the stairs and talk, giving new life and function to the whole lot.

