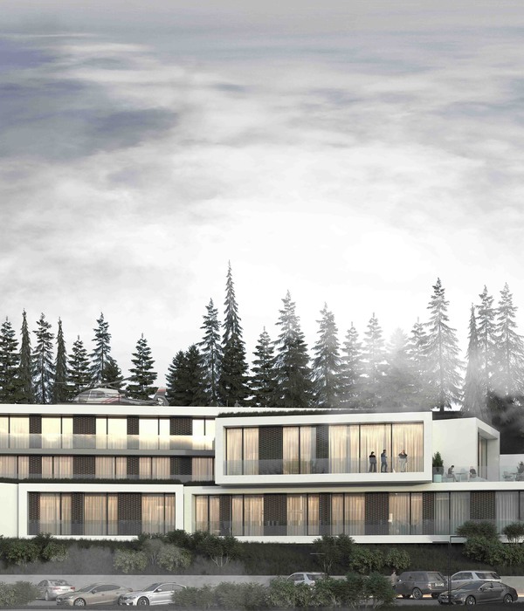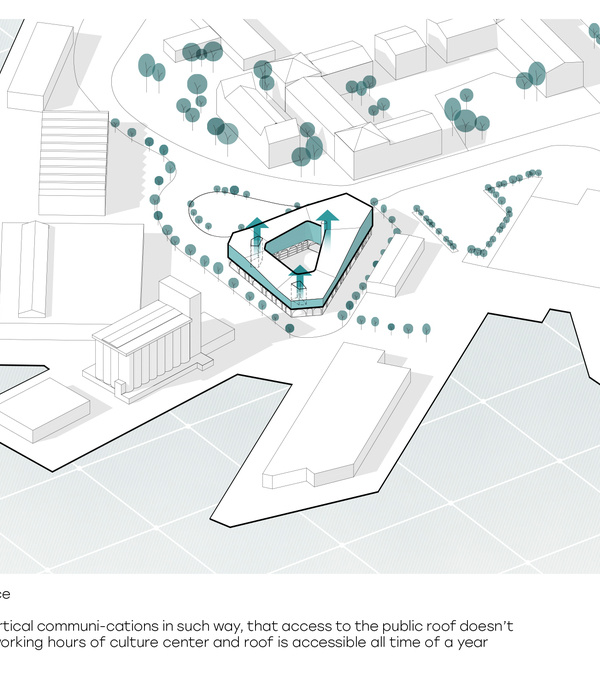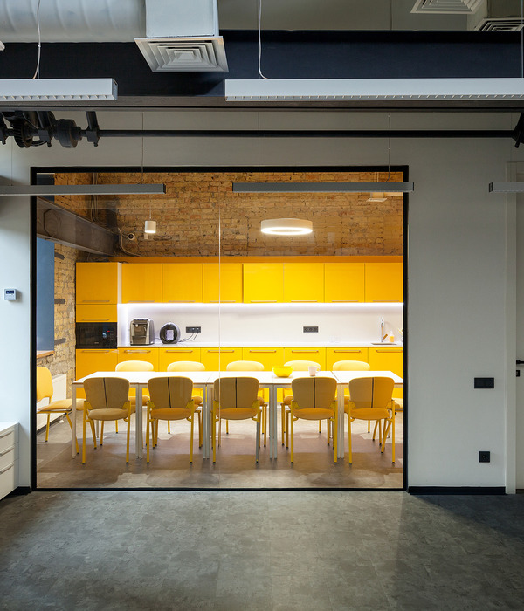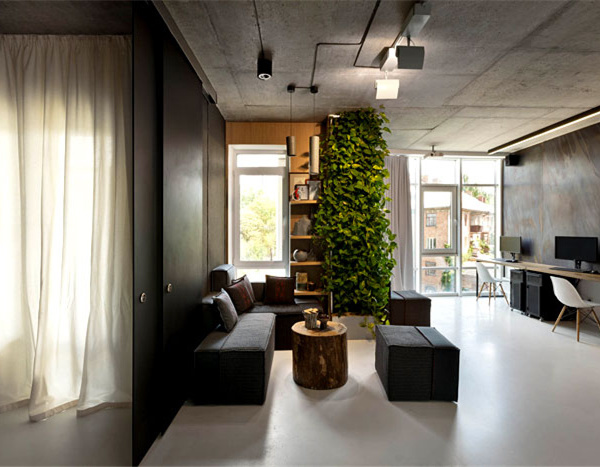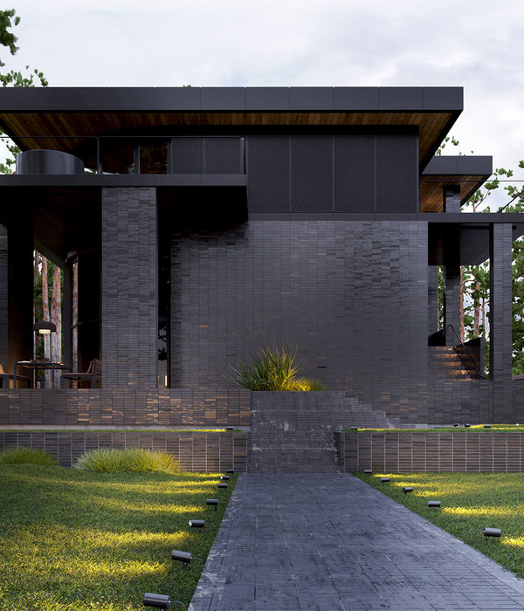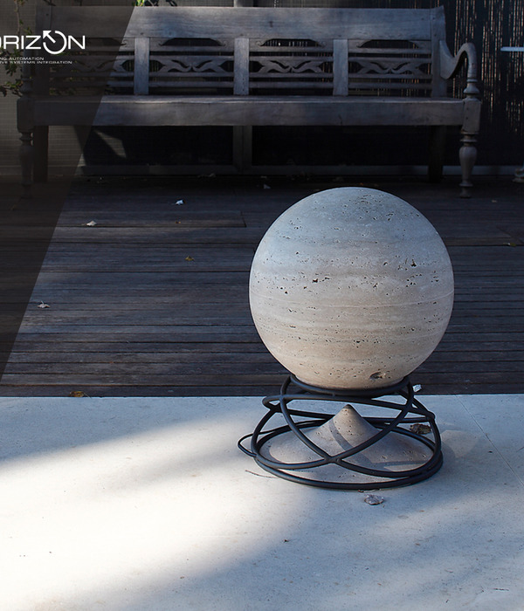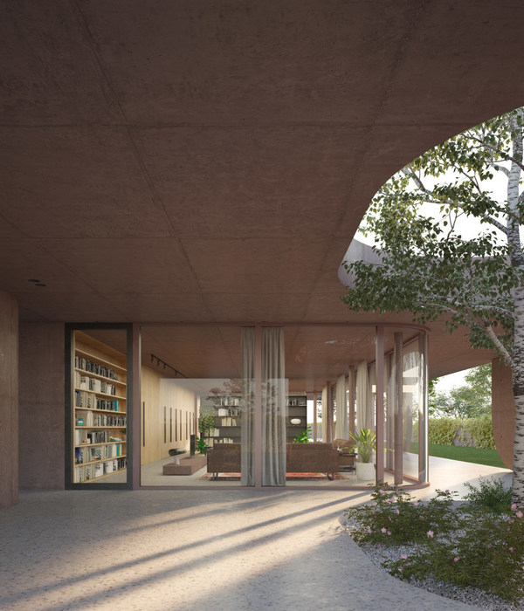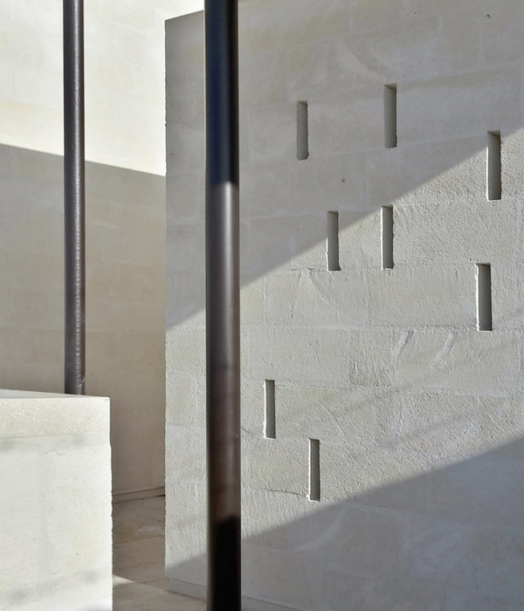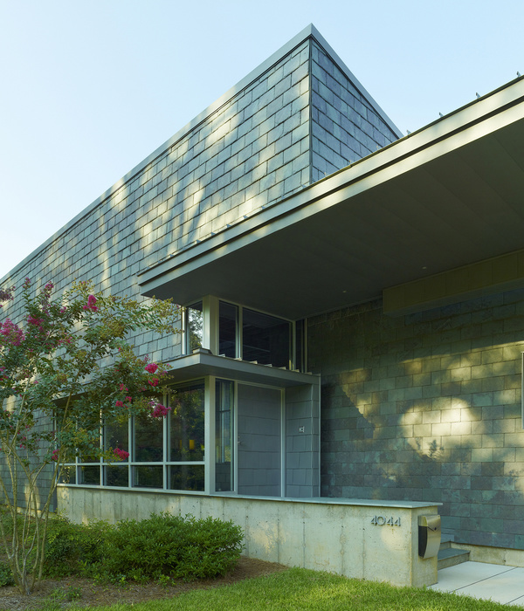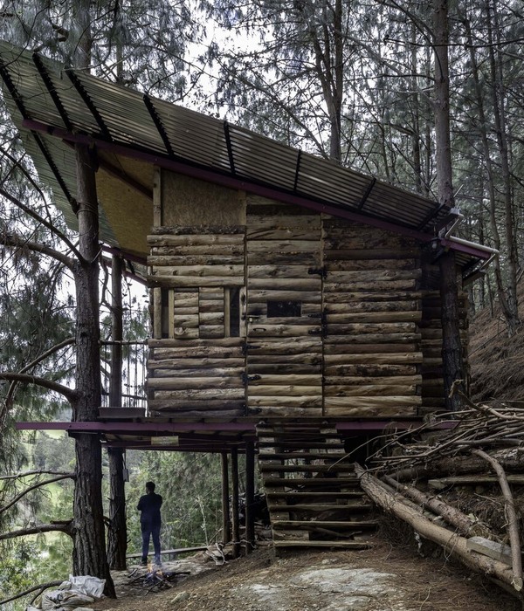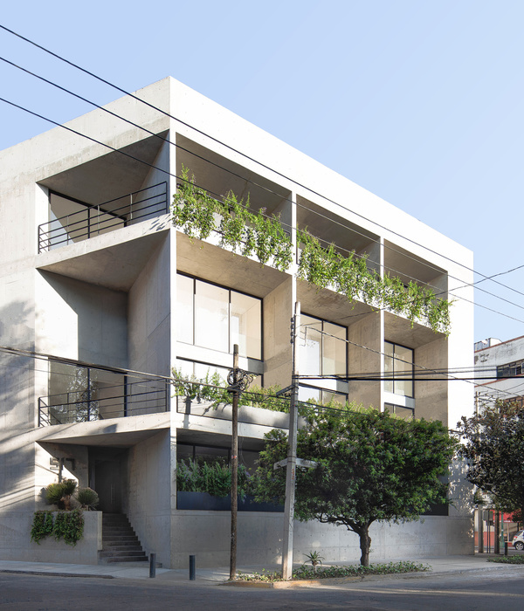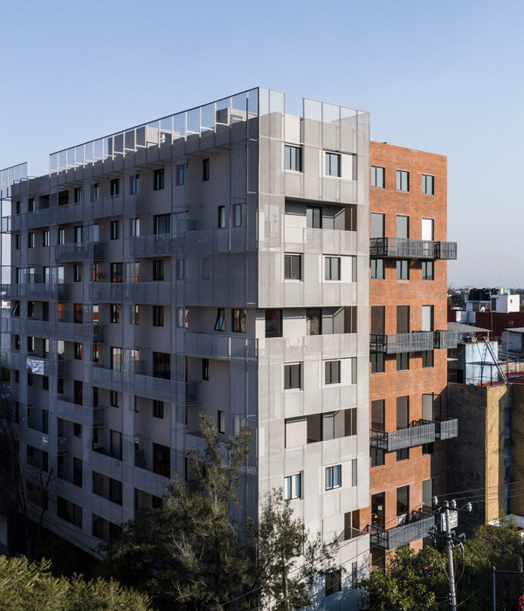架构师提供的文本描述。为了创造一个临时的工作空间,并使用回收的元素,如木材,钢铁和玻璃;一个可拆解工作室的想法是构想出来的。一种建筑设计和都市主义的思想,也代表着它的使用者。它被设想为一个项目,其现有要素正在第二次使用,但仍具有足够的结构、功能和形式特征,可纳入一个新的项目。该工作室建设的网站是土地上的贷款,这是在废弃,这是振兴和加强的存在,这一结构。
Text description provided by the architects. In order to create a temporary workspace and use reclaimed elements such as wood, steel and glass; the idea of a demountable studio is conceived. A place thought for architecture design and urbanism that also represents its users. It is conceived as a project that is materialized with existing elements that are in their second use but still have adequate structural, functional and formal characteristics to be included in a new project. The site where the studio is built is land on the loan that was in disuse and that is revitalized and enhanced by the presence of this structure.
Courtesy of Jorge Andrade
豪尔赫·安德拉德(Jorge Andrade)提供
Ground Floor Plan
Courtesy of Jorge Andrade
豪尔赫·安德拉德(Jorge Andrade)提供
由于这个原因,这项研究被认为最终被拆解并转移到另一个地方。如果是这种情况,则可以简单的方式分解组件,然后将其重新配置为位于其他地方的体系结构元素。设计过程的基础是寻求对每种可回收材料的最佳利用。它的计划是这样一种方式,使工作室可以自行建造,雇用非技术工人,并很快完成。最后施工时间不到一个月。
For this reason, the study was thought to be eventually disassembled and moved to another location. If this is the case, the components can be disassembled in a simple manner and then reconfigured as an architectural element located elsewhere. The design process was based on the search for the optimum use of each available material to be reclaimed. It was planned in such a way that the studio could be self-constructed, employing unskilled labour and being completed very quickly. The final construction time was less than one month.
Courtesy of Jorge Andrade
豪尔赫·安德拉德(Jorge Andrade)提供
Courtesy of Jorge Andrade
豪尔赫·安德拉德(Jorge Andrade)提供
该结构由钢柱(垂直结构)和木梁(水平结构)组合而成,这些钢柱(垂直结构)是从改造过的旧建筑中回收的,OSB模块成为以前用作零售货架的木板的外壳,从而形成较低的墙壁和工作台。用于搭建脚手架的木板现在是书籍、文件夹和工具的货架。货物托盘形成上墙的形状,与较低的墙壁形成对比的不同的阴影。最终的结果是有生态意识的建筑,利用现有资源,为用户提供舒适和空间质量。
The structure is composed of a combination of steel columns (vertical structure) and wood beams (horizontal structure), which were recovered from old buildings that were remodelled.OSB modules become the outer covering of wooden panels that were previously used as retail shelves, thus forming the lower walls and the work tables. Planks used in building scaffolding are now shelves for books, folders and implements. Cargo pallets form the shape of the upper walls, with different shades that create contrast with the lower ones. The final result is an ecologically conscious construction that takes advantage of existing resources, providing comfort and spatial quality to its users.
Courtesy of Jorge Andrade
豪尔赫·安德拉德(Jorge Andrade)提供
Architects Jorge Andrade Benítez, Jorge Guillermo Andrade
Location Ecuador
Category Small Scale
{{item.text_origin}}

