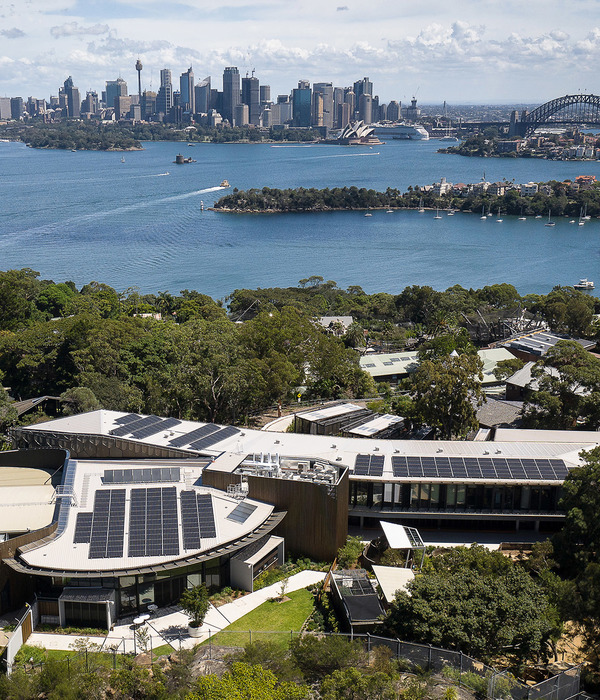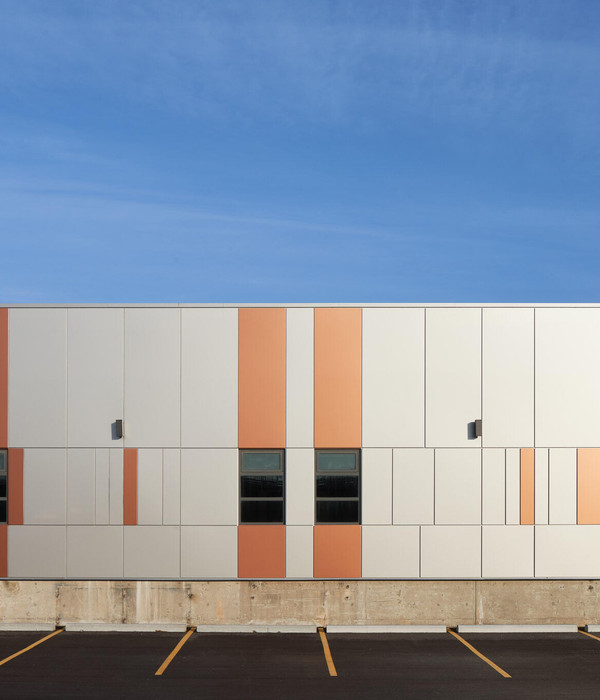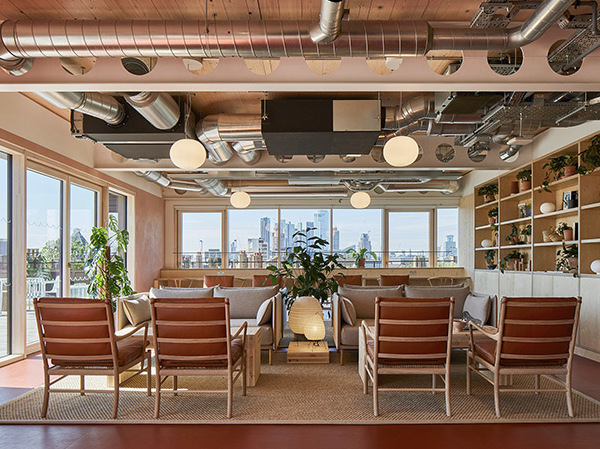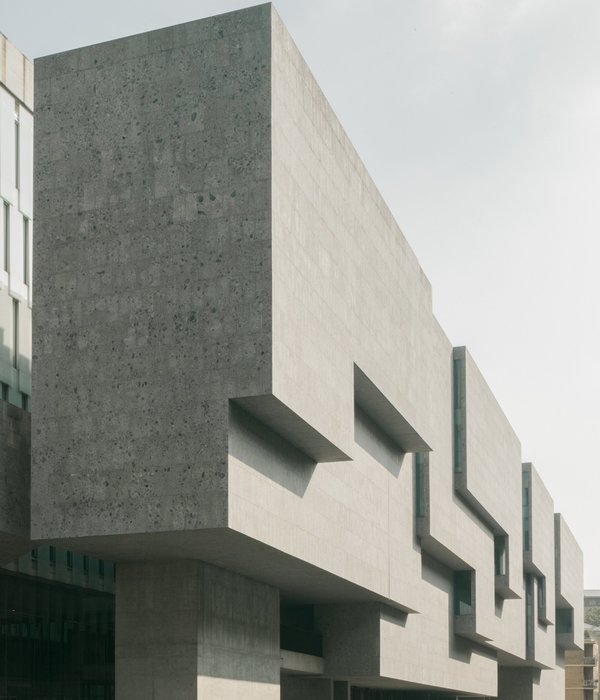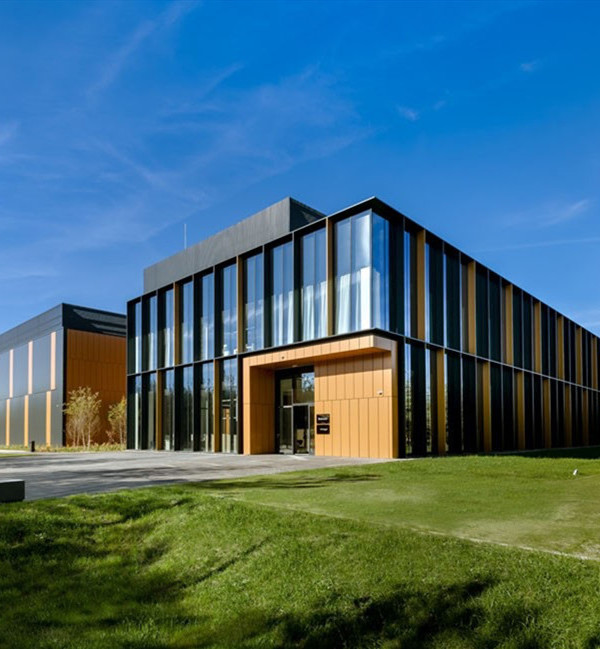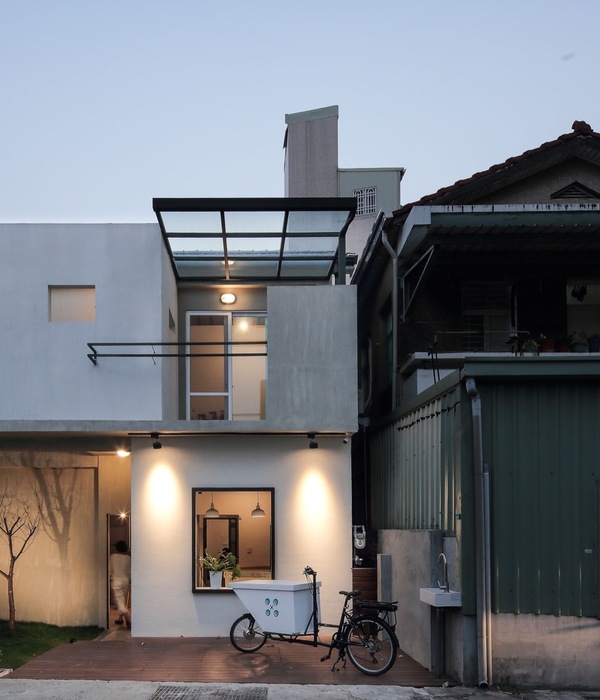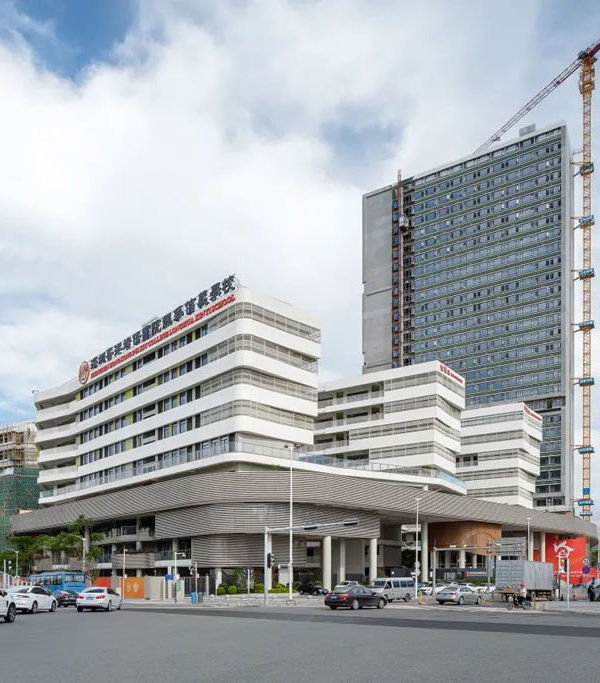Firm: Christ & Gantenbein
Type: Commercial › Office Retail Cultural › Museum Educational › Auditorium Other Industrial › Factory
STATUS: Built
YEAR: 2020
SIZE: 100,000 sqft - 300,000 sqft
BUDGET: Undisclosed
The HQ of Lindt & Sprüngli features a factory, warehouses, an office building, and the Lindt Home of Chocolate. This highly technical and complex hybrid combines industrial production, museum, shopping, and cutting-edge research in a space where contemplation, entertainment, and interaction come together in a new spatial experience. Its user-focused, mixed-use program results in a new type of civic architecture built to seduce visitors with the many charms of chocolate: an exhibition, an R&D facility, a production-plant, a shop, a cafe, and offices are all connected by spiraling staircases and cascading walkways crisscrossing a vast atrium.
The classically composed, industrial box, paralleling the site's logic, history, and urban structure, is in dialogue with its surroundings. Its facade, consisting primarily of red brick, references its neighbors in an abstract reinterpretation based on a readymade industrial product manually grafted into a specific construction element. The south-eastern corner is cut out and interrupts the otherwise simple volume. Clad with white, glazed brick, this quadrant opens a public square right at the building's entrance.
A vast atrium, 64 meters long, 15 meters high, and 13m wide, reveals both a dramatic void and the architectural order's elementary presence. A series of load-bearing pillars and walls create a robust structure around which all activities are organized. Stairs, elevators, walkways, and bridges produce spatial and experiential connectivity and communication at the project's core, radically contrasting its almost calm exterior. It is an intelligently engineered building of multifaceted complexity, a solid architectural form built to last, yet at the same time, built to withstand fluctuations through flexibility, where resilience and robustness collaborate towards a multiplicity of potentially shifting applications. Its structural system is a hybrid, where aesthetics, functionality, and construction come together in a column-free volume with a load-bearing outer shell.
{{item.text_origin}}

