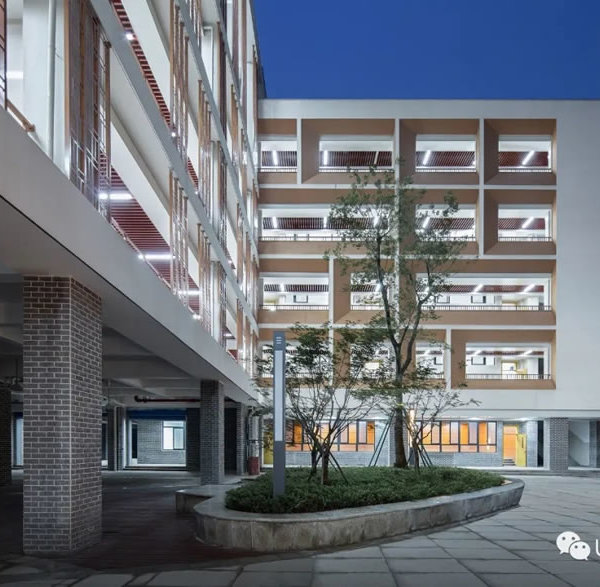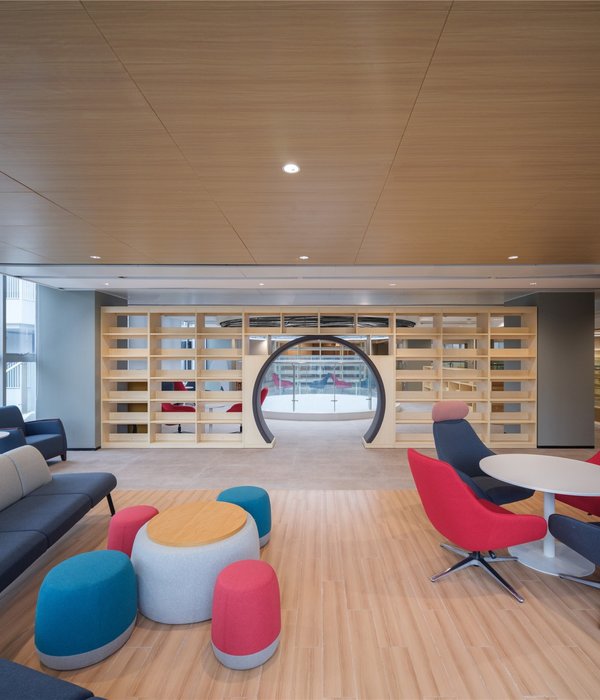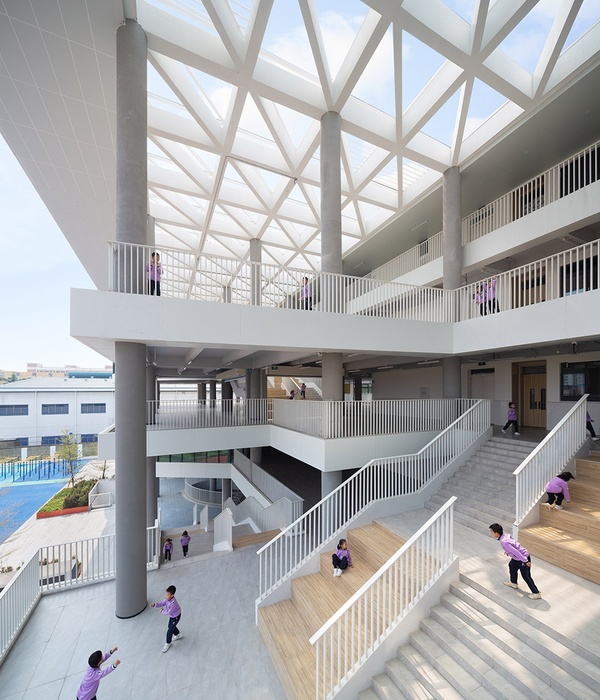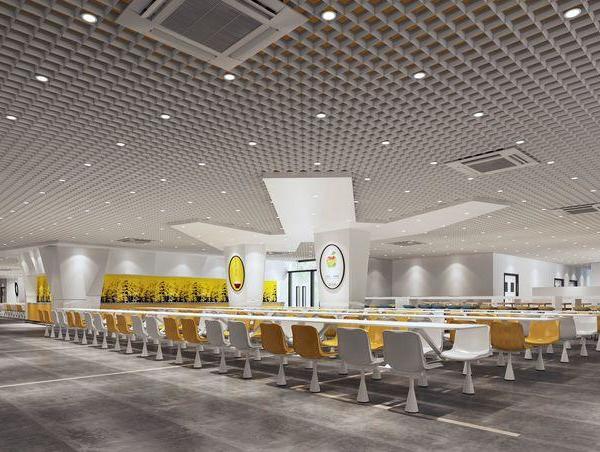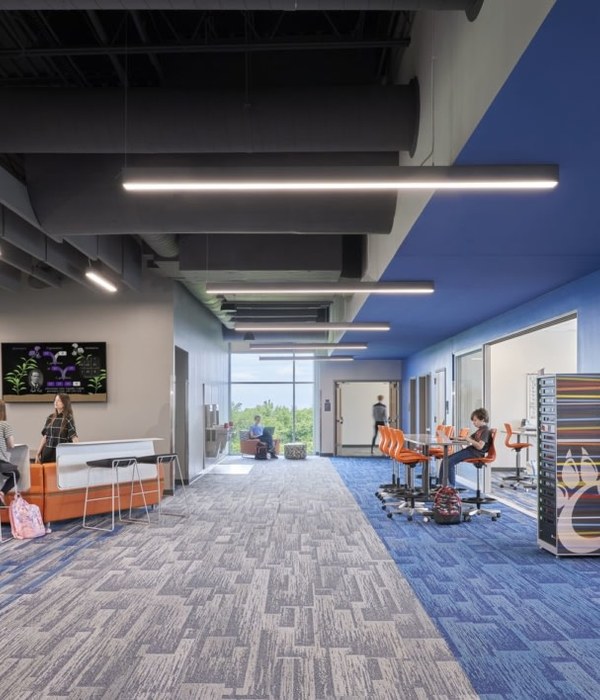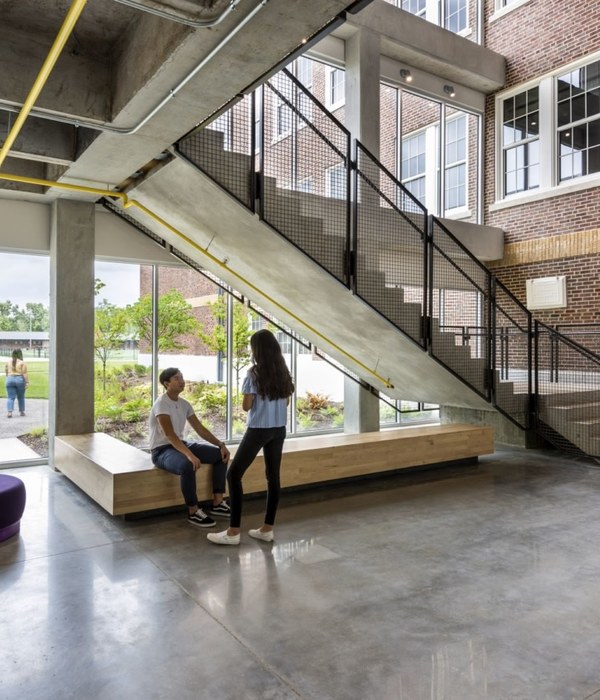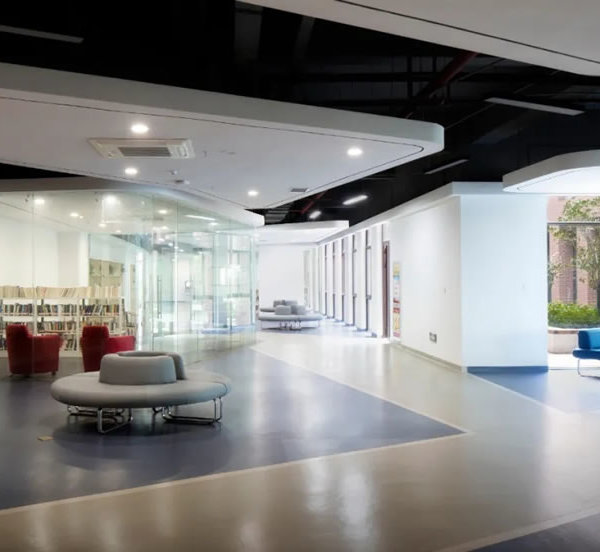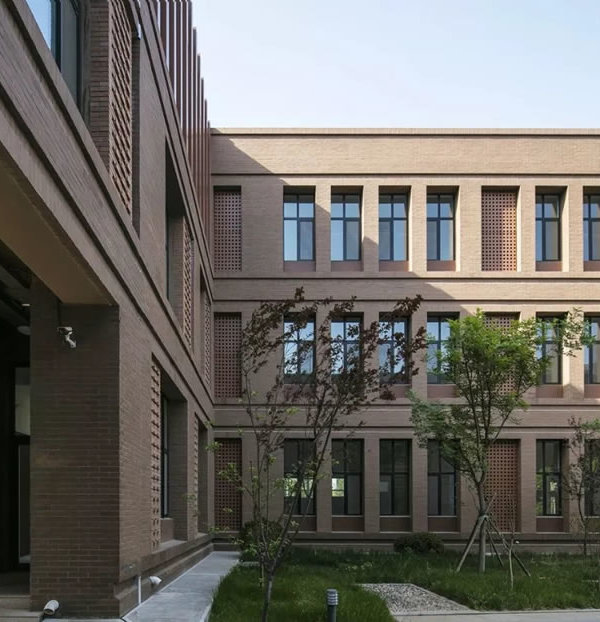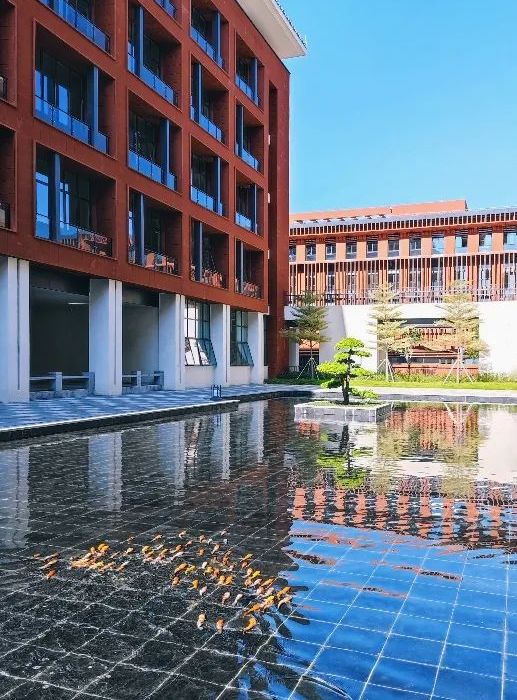Architects:Lathams
Area:130m²
Year:2019
Photographs:Caroline Bridges
Manufacturers:AutoDesk,Interface,British Gypsum,Howarth Timber Engineered Solutions,JRC Slate
Engineering:Howarth Timber Engineered Solutions Ltd
Project Director:Chris Twomey
Project Architect And Lead Designer:Grzegorz Oleniecki
Contract Administration:Lucy Hillier
Technical Assistance:Geoff Rhodes
Clients:Wicksteed Park Limited, Wicksteed Charitable Trust
Country:United Kingdom
Text description provided by the architects. The new Learning Space complements the existing pioneering concrete cottages, designed and built by Charles Wicksteed in the early 1920s as prototypes for what was intended as mass-produced prefabricated houses. The Brief called for a large flexible multi-use space, with the ability to cater to a wide range of learning scenarios and a gallery space, enabling artwork to be displayed. A light and airy environment was a pre-requisite, with a stated ambition that the building should be an inspirational learning space for both young and old.
Storage and ancillary accommodation also formed a key part of the brief, including accessible WC, kitchenette and table/chair storage, as well as storage and racking for specific learning resources. The site for the proposed Learning Space was the site of the demolished garage building, within the historic heart of Wicksteed Park. The site lies within the historic ‘octagon’ defined by clipped hedgerows, alongside the pair of early concrete cottages with hipped slate roofs and adjacent to a third concrete cottage, albeit the latter has a flat roof. It was vital that the proposed building was able to reference these historic concrete cottages and sit comfortably in the historic heart, whilst also providing a flexible modern environment for learning.
{{item.text_origin}}

