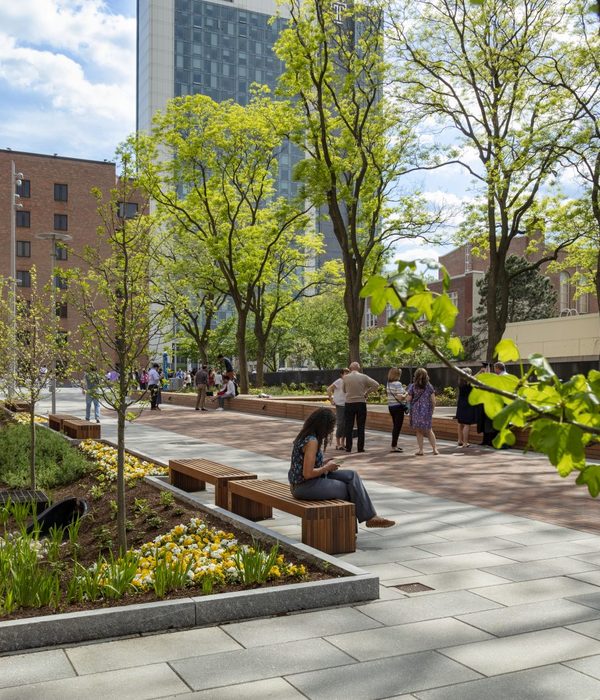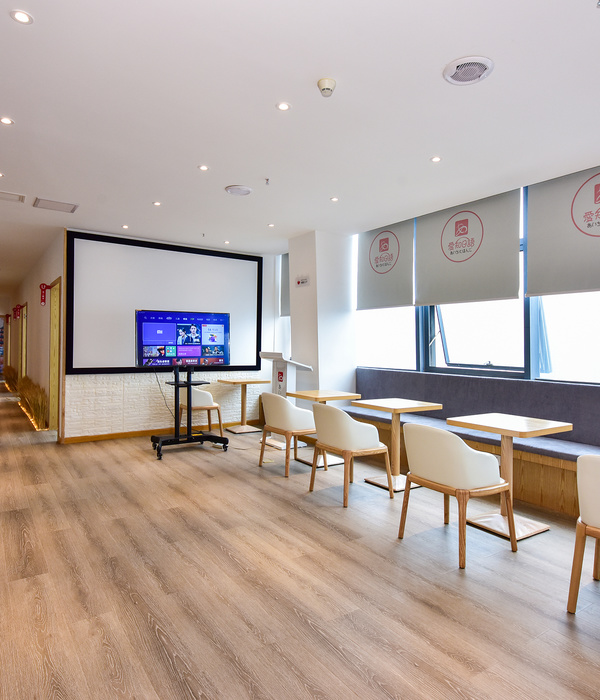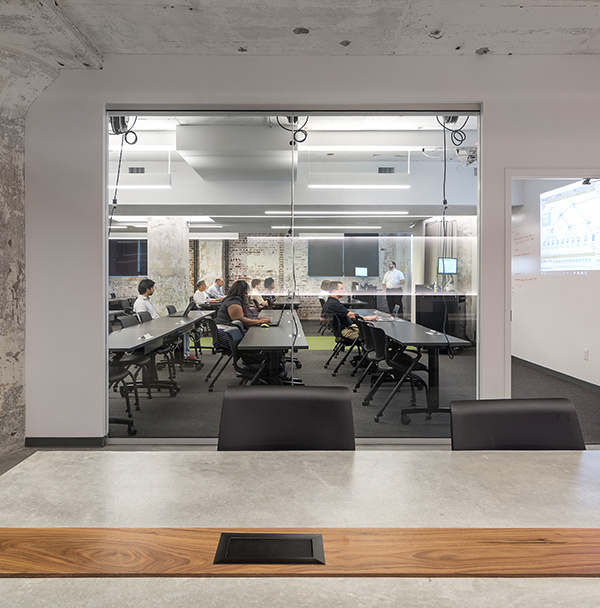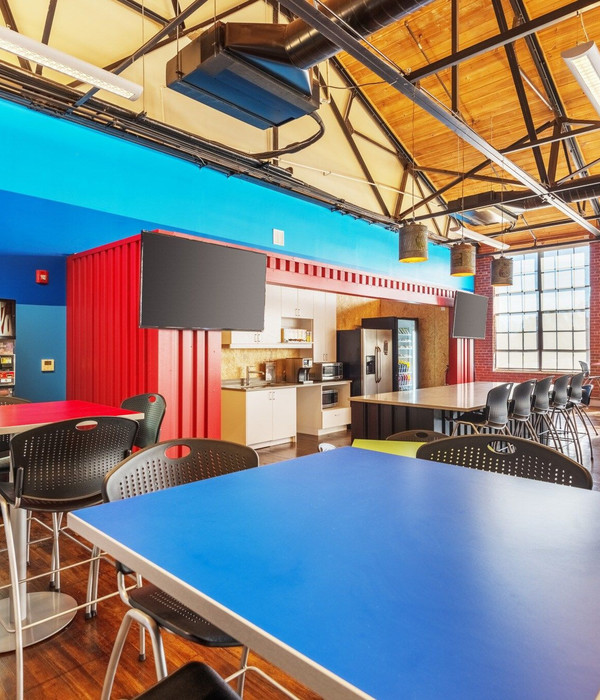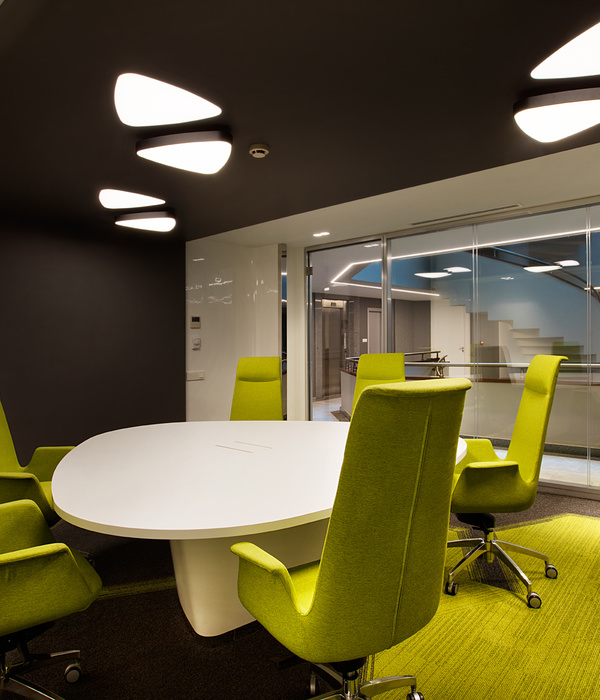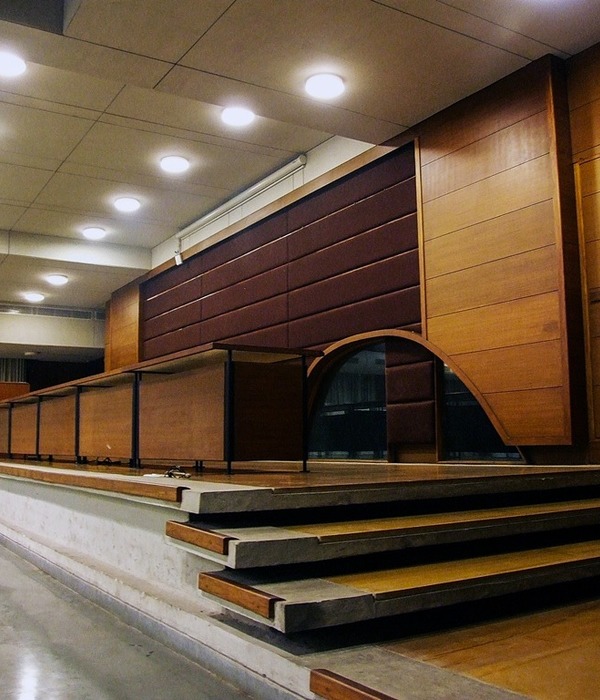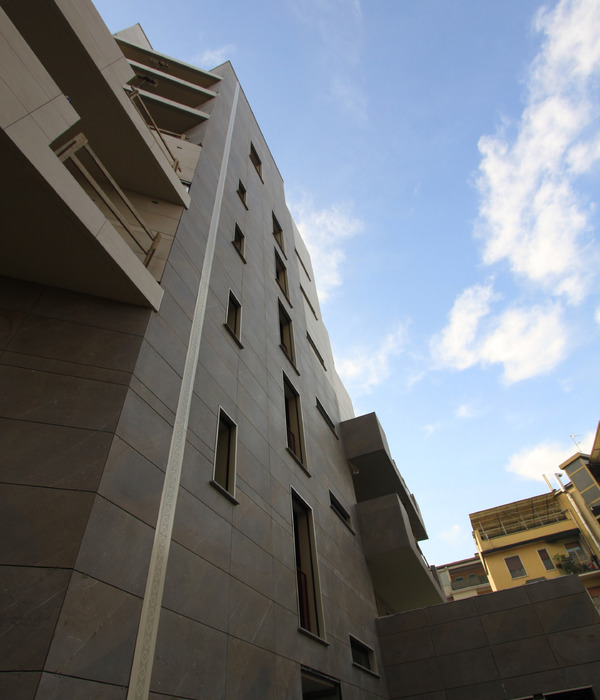DLR Group completed a sophisticated and imaginative space for the James L. Capps Middle School in Warr Acres, Oklahoma.
Inspired by Henry David Thoreau’s words, “I took a walk in the woods and came out taller than the trees” Capps Middle School re-envisions a neighborhood park into a new, 170,000 SF future ready middle school serving 900 students in grades 6, 7 and 8. The construction of this new facility was more than just a new building, it was an opportunity to position a “catalyst for change in Putnam City Schools”. Everything from the facility itself, to the systems and furniture within, was poised to change.
At the forefront of this change – a shift in the teaching and learning. The new environment embodies a departure from traditional teaching methods, encouraging an inquiry-based model that cultivates curiosity, inspires hands-on learning, and supports the environment as a tool for teaching. Whether the learners are experiencing the launch of a project, actively researching and investigating new material, innovating and creating prototypes, or presenting findings and solutions, the space adapts to meet the needs of these learning activities. Learning studios have a variety of operable partitions, some opening to collaborative learning environments, others opening studios to one another for team teaching. A variety of scaled collaborative areas from small group rooms, front porches, and whole class collaboration facilitate different types and sizes for learning.
From the perspective of the new facility, the site was the biggest asset. As an existing park with a creek bisecting through, the campus offered outdoor learning opportunities that most middle school campuses in the country cannot. The building proper, heavily influenced by its natural setting, sits on the east and west side of a bisecting creek. Connecting the two structures is an innovation hub in the form of a 250-foot bridge positioned over the creek, with media resources, computer applications, maker labs, and broadcasting studios.
Along the creek’s east bank are three core learning neighborhoods – all of which architecturally respond to the creek’s natural dips and bends. Each neighborhood is identifiably different and draws from the site strata – a lush green top layer, the red clay soil, and the blue from the creek itself, meant to metaphorically carry 8th grade learners onto high school and beyond. Outdoor learning is at the forefront of this campus design. Garage doors open to the outdoor environments such as an art patio, learning stairs cascade down from the Commons, and large boulders create “campfire” areas underneath the bridge.
Design: DLR Group Architect of Record: LWPB Architects & Planners Contractor: Lingo Construction Photography: Michael Robinson
Design: DLR Group
Architect of Record: LWPB Architects & Planners
Contractor: Lingo Construction
Photography: Michael Robinson
12 Images | expand images for additional detail
{{item.text_origin}}

