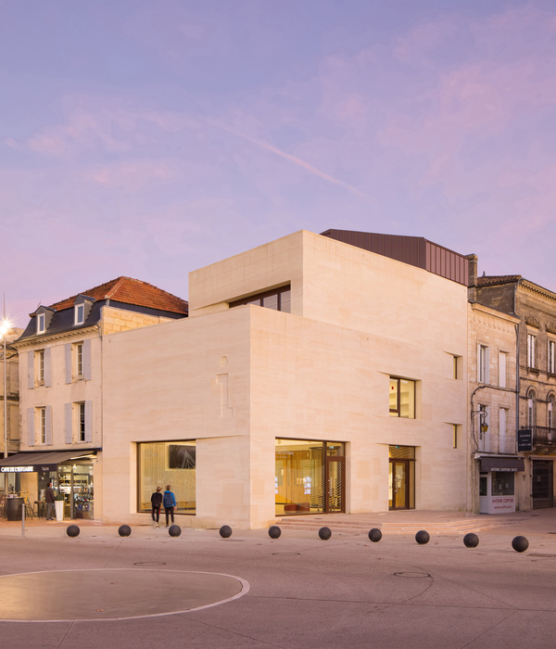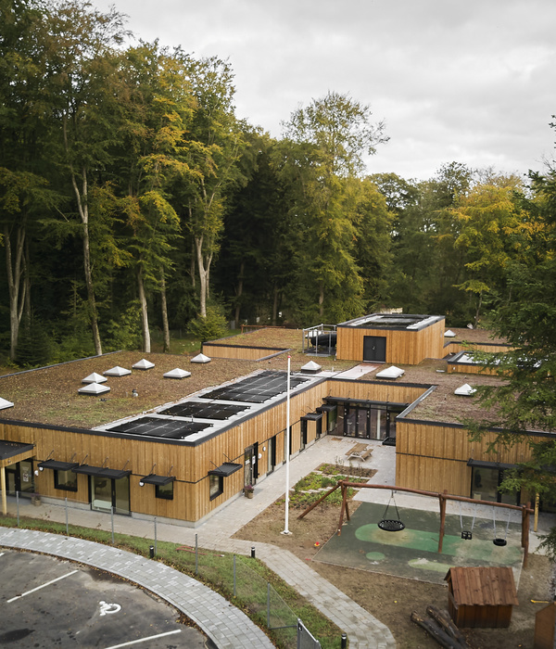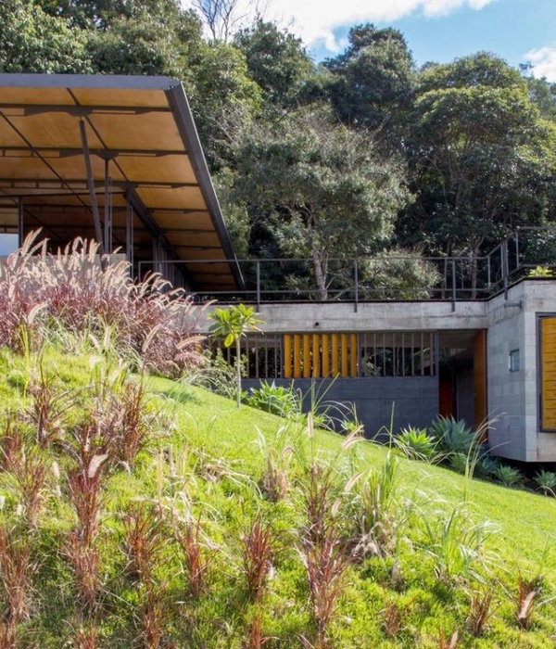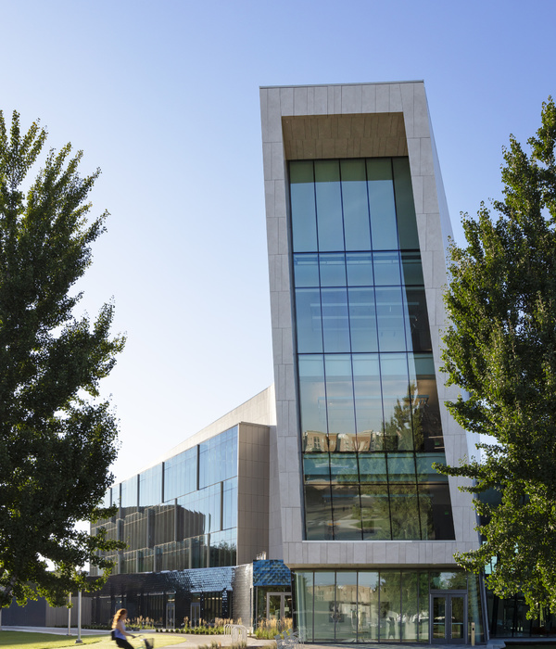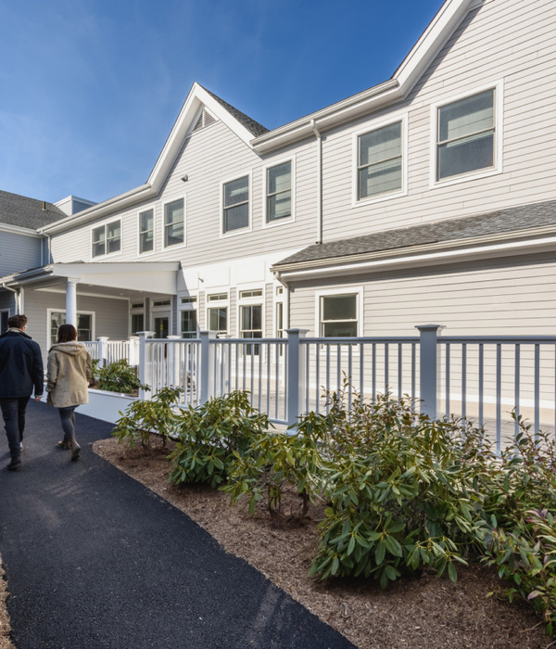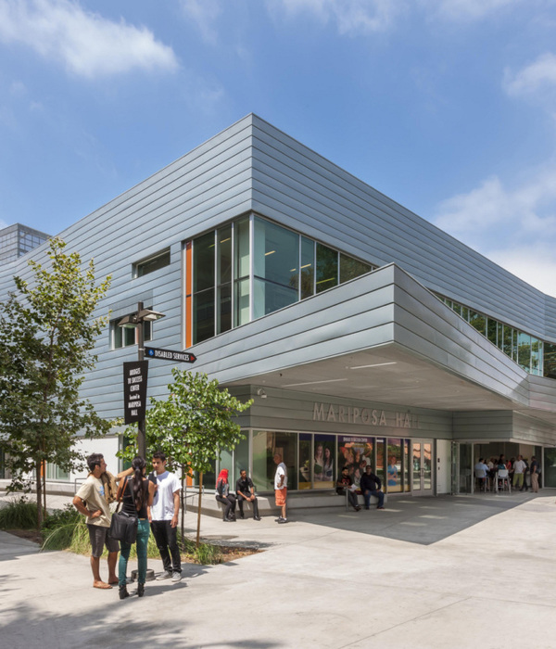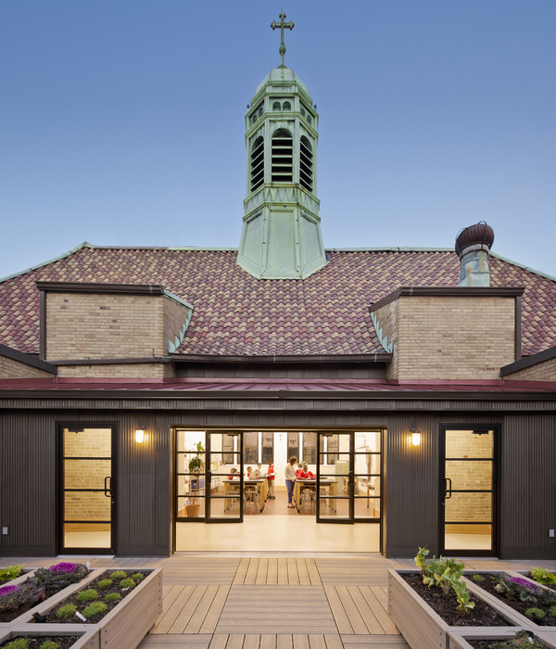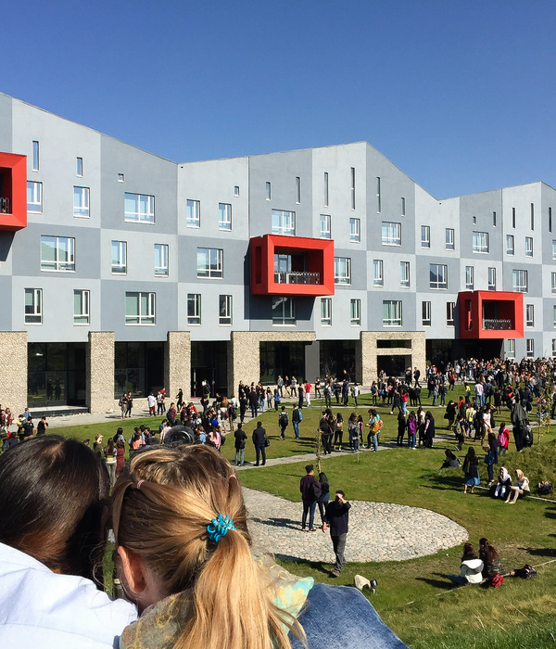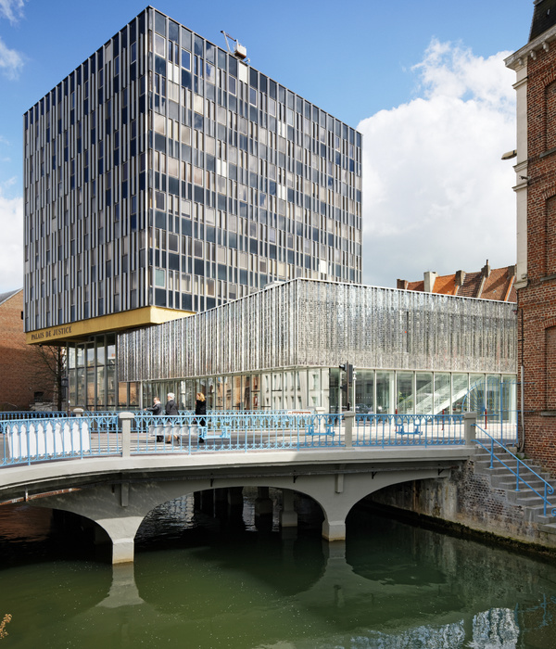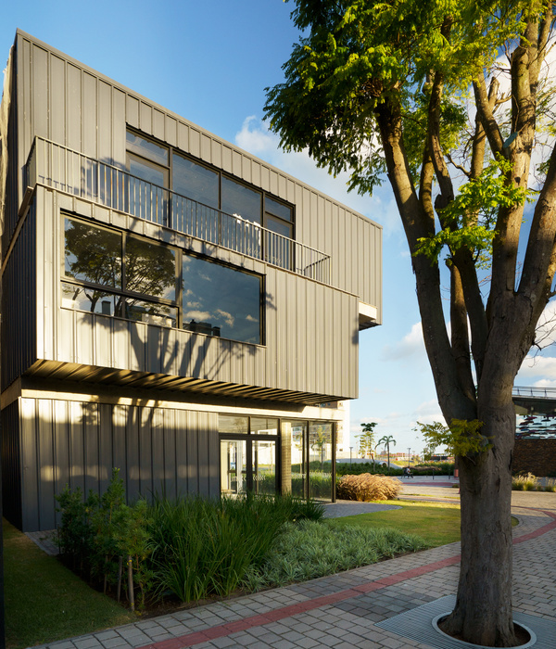项目背景 | Project background
龙华区第二外国语学校位于深圳市龙华区大浪街道,用地面积23656㎡,建筑面积76175㎡,容积率高达2.03。
Longhua Second Foreign Languages School is located in Dalang Street, Longhua District, Shenzhen, with a land area of 23,656 square meters and a floor area of 76,175 square meters, with a floor area ratio of 2.03.
▼非正式学习空间和操场,informal learning space facing the sports field
项目除北侧的城市界面之外,其余各边都被现状城中村的复杂功能所包围,在一段时间内都仅可通过北侧华旺路这一局促的城市界面解决学生集散接送的问题。同时学校为了协调周边社会停车需求,项目在地下室增设了社会停车场,但额外的地下室建设进一步摊薄了学校建设成本。
这些高功能密度、高建设速度却又低成本造价的前提条件成为了项目面临的限制因素,同时也是难得的机会,让我们可以专注于解决这种典型的为应对深圳严峻学位缺口所产生的一系列高密度学校的问题。
▼基地区位,location
▼顶视图,top view
Except for the urban interface on the north side, the other sides of the project are surrounded by the complex functions of the current urban village, and the problem of collecting, distributing and transporting students can only be solved through the limited urban interface of Huawang Road on the north side for a period of time. At the same time, in order to coordinate the parking needs of the surrounding community, the school added a social parking lot in the basement of the project, but the additional basement construction further diluted the construction cost of the school.
These preconditions of high functional density, high construction speed and low cost have become the limiting factors faced by the project. At the same time, it is also a rare opportunity for us to focus on solving this typical problem of a series of high density schools in response to the severe school position gap in Shenzhen.
▼主入口鸟瞰图,aerial view of main entrance
▼学校与城中村,the school and urban villages
设计策略 |
Design strategy
空间的复合使用是高密度校园的重点,每个空间都需要响应更多类型人群的使用需求,再将之融合叠加成形成多个明确的需求以及对应的策略。
基地周边除北侧为市政道路外,其余界面均无直接对外的公共界面。场地内外高差较大;同时,基地北侧为项目唯一的公共界面,公共性较强的组团布置在这一侧和球场一侧,公共性较弱的功能依次向基地内布置;小学和初中的三个组团围绕各自的内庭院组织功能,普通教室和机动教室同层布局,为后续增加班级提供更好的组团关系;位于小学初中之间的共享轴线上布置了最适合共享使用的剧场报告厅,泳池和教师办公区,既方便小学和初中的共享使用,也方便学校管理;教师办公以更为开放的联合办公形态出现,提高了办公品质,也促进了教师和教师的交流。
The composite use of space is the key point of high-density campus. Each space needs to respond to the use needs of more types of people, and then integrate and superimpose them into a number of specific needs and corresponding strategies.
Except for the municipal road on the north side of the base, the other interfaces have no public interfaces directly to the outside.The height difference between inside and outside the site is large; At the same time, the north side of the base is the only public interface of the project. The groups with strong publicity are arranged on this side and the side of the court, while the groups with less publicity are arranged in turn in the base. The three groups of primary school and junior middle school are organized around their own inner courtyard. The common classrooms and mobile classrooms are arranged on the same floor, providing a better group relationship for the subsequent addition of classes. The sharing axis between primary and junior high schools is equipped with, the most suited for shared use, the theater and lecture hall, swimming pool and teachers’ office area, which is not only convenient for the sharing of primary and junior high schools but also convenient for school management. Teachers’ office is more open in the form of joint office, which improves the quality of office and promotes the communication between teachers.
▼设计生成,design generation
连续多层次的架空层、露台和屋顶花园成为日常教学、休息活动和生态体验的优良载体;通过一个完整的屋面将面向球场的最为活跃的多层露台和架空层组织在一起;最后通过一个连续的屋顶将其余的建筑体量梳理为高效简洁的形态,与核心的多层平台形成鲜明的对比。 基于以上的设计策略,一个分区明确,高效运作,活跃开放的林中学堂呈现于此。
The continuous multi-level open floor, terrace and roof garden become the excellent carrier of daily teaching, rest activities and ecological experience; Through a complete roof, the most active multi-level terraces and aerial floors facing the court are organized together; The remainder of the building is organized into an efficient and simple form through a continuous roof, which contrasts with the multi-storey platform at the core. Based on the above design strategy, a forest school with clear zoning, efficient operation, active and open is presented here.
▼轴测全景图,axonometric panorama
人工自然:非正式教学空间 | Artificial Nature: Informal Teaching Space
设计在学校高效便利的教学功能之上,提供了一个“非正式教学空间”,以一个由灰空间钢桁架结构组成的“户外森林”作为学校最活跃的焦点,形成一条愉悦的上学休闲路径,营造在森林般自然轻松的交流氛围,同时形成学校独特的建筑形象,成为一个个性鲜明,充满趣味的校园环境。
▼林中学堂叙事,narration of the school in the forest
Base on the school teaching function, we provides a “informal teaching space” , an “outdoor forest” composed of gray space steel trusses serves as the most active focal point of the school, forming a pleasant path to school and leisure, to create a natural and relaxed exchange atmosphere in the forest, while forming a unique architectural image of the school, to become a campus with distinctive personality and full of fun.
▼下午阴影下的操场,the playground in the shadow of the afternoon
我们希望这些多层的平台是孩子们随时能到达的玩乐空间,空中穿插的盒子并没有做严格的功能定义,可以随着学生的需求变成不同的功能,同时每个平台之间并不做过于正式的围合和限定,让这些充满不确定性的空间成为孩子生长的土壤。
We hope these multi-level platforms to be play spaces that children can access at any time, the boxes interspersed in the air do not have strict function definition, and can be changed into different functions according to the needs of students, at the same time, there is no formal enclosure or limitation between each platform, so that these uncertain Spaces become the soil for children to grow.
▼空中的盒子,box in the sky
在这个最活跃的界面形成的立体舞台,学生可以在这些立体的庭院和平台进行小型的乐队、话剧、歌舞演出、电影播放、演讲等社团交流活动。
In this three-dimensional stage formed by the most active interface, students can carry out small band, drama, song and dance performance, film broadcast, speech and other community communication activities in these three-dimensional courtyards and platforms.
▼互动的立体平台,interactive three-dimensional platform
这些互动的台阶,而不是单调的垂直楼梯可以促进学生之间产生上下的视线交流,增加趣味性;同时是学生可以坐下的非正式的、不拘谨的交流、学习场所。
▼互动的立体平台,interactive three-dimensional platform
教育漫步道与操场、庭院形成视线交互,可以从不同角度观看学校内发生的大型活动。中心位置的平台甚至可以延展为运动节的主席台;学生在台阶上也可以放松的坐下来观看活动。
The educational walkway forms a visual interaction with the playground and courtyard, allowing you to view the large activities taking place in the school from different angles. The platform at the center can even be extended as the rostrum of the sports festival; Students can also relax and sit on the steps to watch the activity.
▼运动场与平台的关系,the relationship between playground and platform
立体的教育漫步道是充满好奇和探索的场所,视线与操场、教室互相渗透,学生可以进行观察、交流沟通、玩耍娱乐等多元的活动;而课间学生能够停下来活动、观看展览的同时,不会感受到拥堵。而中间散落的的教室,让学生课余的焦点集中到动手实践的场所上;其间穿插的小角落和家具,让学生也拥有自己的自学、排练、动手创造的场地。
The three-dimensional educational walkway is a place full of curiosity and exploration. The line of sight permeates with the playground and classrooms. Students can conduct observation, communication, play and entertainment and other diversified activities. During the break, students can stop to do activities and watch exhibitions without feeling congested. The scattered classrooms in the middle allow students to focus on practical places after class. Interspersed with small nooks and furniture, students also have their own place for self-study, rehearsal and hands-on creation.
▼立体步道,three-dimensional footpath
▼“森林”下的空间,space under the “forest”
开放的校园主入口 | Open main entrance to the campus
社会共享的学校需要一个相比传统校园更加开放的校门,通过对高差的处理,我们取消了围墙,设置了两道门的组织关系,欢迎家长和社会走进校园,同时又不会影响学校的日常教学。这种开放的设计方式极大地缓解了学校门口常见的接送拥堵情况。首层即可直达的接送区是图书馆的延伸,家长可以在这里等候孩子,学生也可以在此进行课后活动。
A community shared school needs a gate that is more open than the traditional one. By dealing with the height difference, we have abolished the wall and set up an organizational relationship between two doors, welcoming parents and the community into the campus without affecting the daily teaching of the school. This open design greatly alleviates the usual traffic jam at the school gate. The drop-off area on the ground floor is an extension of the library, where parents can wait for their children and students can conduct after-school activities.
▼开放的校园入口,the school’s entrance
▼分层管理的主入口,the main entrance can managed by different level
交流互动的校前广场是他们与家长、同学、老师相互等待和游戏的地方,可以讨论前一日的有趣事物和当日放学后的安排。开阔、开放的校前广场可以让学生避免日晒雨淋地坐下社交,促进学生的交际能力和共情心理成长。
The interactive square in front of the school is a place where they can wait and play with their parents, classmates and teachers, and discuss the interesting things of the previous day and the arrangements after school.The wide and open square in front of the school allows students to sit and socialize without sun or rain, and promotes the growth of students’ communicative ability and empathy.
▼趣味的无障碍坡道,accessible ramps
高低年级领域的建立 | The establishment of primary and junior’s territory
九年一贯制学校的学生年龄跨度大,不同年龄的学生容易产生冲突,对学生活动区域的划分是功能布局的难点,我们希望小学和初中既可以有相对明确的领域感,又可以在老师的关注之下有所交流。
▼功能管理分析图,function manage diagram
The age span of students in a nine-year system school is large, and students of different ages are prone to conflict. The division of students’ activity areas is a difficult point in the functional layout. We hope that primary and junior high schools can have a relatively clear sense of domain and communicate with each other under the attention of teachers.
▼操场侧鸟瞰,aerial view from the side of the playground
为了实现这一想法,设计上将小学和初中较为专用的功能独立分区,形成大小两个庭院,通过教师办公室作为节点将两者相对地划分开,低龄学生在自己的领域空间内可以更为放松地活动,也可以实现高低年级的交流。
In order to realize this idea, the design separated the primary school and junior high school functions, forming two courtyards, the size of the two are divided by the teacher’s office as a node.Young students can have more relaxed activities in their own field space, and can also realize the communication between students from the primary and the junior high.
▼水平延展和跳跃的立体盒子 A three-dimensional box that extends and jumps horizontally
向城市共享空间的可能性 | The possibility of sharing space with city
我们认为学校因为教育和生活的强关联、以及宝贵的功能空间特点,在未来一定可以作为社区生活的纽带,成为周边城市生活的一个重要节点,所以学校一定要考虑对外开放、功能共享的可能性。
▼功能共享分析图,function sharing diagram
We believe that because of the strong connection between education and life, as well as the precious features of functional space, the school will surely serve as a link of community life in the future and become an important node of the life of surrounding cities. Therefore, the school must consider the possibility of opening to the outside world and sharing functions.
▼沿街透视,perspective along the street
本项目用地的特色是场地内外高差较大,特别是北侧的公共界面,可以创造一个一层高的双首层的城市关系,因此设计上将那些易于对外共享的功能如图书馆、体育馆、报告厅和艺术类教室布置在面向城市的标高上,未来通过在垂直交通上的管理,可以让学校在城市标高上是开放的、共享的。
The project features a large elevation difference between inside and outside the site, especially the public interface on the north side, which can create a one-storey double ground level urban relationship.Therefore, functions that are easy to share with the outside world, such as library, gymnasium, lecture hall and art classrooms, are arranged on the elevation facing the city. In the future, through the management of vertical traffic, the school can be open and shared on the elevation of the city.
▼与共享空间相连的雨水花园,a rain garden connected to the shared space
▼空间剖面图,spatial section
▼总图,master plan
▼半地下室平面图,ground floor plan
▼首层平面图, first floor plan
▼五层平面图, fifth floor plan
▼东立面图, east elevation
▼北立面图,north elevation
项目:深圳市龙华区第二外国语学校
项目地点:深圳市龙华区
设计时间:2018
竣工时间:2020
状态:建成
用地面积:23656平方米
建筑面积:76175平方米
班级规模:54班九年一贯制
设计类别:新建
设计单位:深圳市坊城建筑设计顾问有限公司
合伙人:陈泽涛、苏晋乐夫、卢志伟
项目负责人:王剑辉
设计团队:郭旭生、马如帅、黎韬、余陈华、蒋文龙、张永琛、黄清平、闵睿、许志峰、黄立锦、梁志毅、林永佳、周俊、雷振宏、陈丹琳
使用单位:深圳市龙华区教育局
建设单位:深圳市龙华区工务署
代建单位:深圳市万科城市建设管理有限公司
施工图设计:北京中外建建筑设计有限公司深圳分公司
室内设计:深圳界内界外设计有限公司
景观设计:GND杰地景观
幕墙设计:深圳市朋格幕墙设计咨询有限公司
施工单位: 中建三局第一建设工程有限责任公司
摄影:曾天培
Project:Shenzhen Longhua Second Foreign Languages School
Location: Longhua, Shenzhen
Design year: 2018-2019
Completion Year: 2020
Gross Built Area (㎡): 23656
Ground Floor Area (㎡): 76175
Architectural design:FCHA
In Charge: Zetao Chen,Jinlefu Su, Zhiwei Lu
Project Manager: Jianhui Wang
Design Team: Xusheng Guo, Rushuai Ma, Tao Li, Chenhua Yu, Wenlong Jiang, Yongchen Zhang, Qingping Huang, Rui Min, Zhifeng Xu, Lijin Huang, Zhiyi Liang, Yongjia Lin, Jun Zhou, Zhenhong Lei, Danlin Chen
Client:Longhua District Education Bureau
Construction: Longhua District Public Works Bureau
construction agency: VANKE
Architectural construction drawing:BEIJING CCI architectural design co,ltd
Interior design and construction drawing:JNJW design studio
Landscape design and construction drawing:GND DESIGN GROUP
Curtain wall construction drawing: POSITIVE ATTITUDE GROUP
Contruction: China Construction Third Bureau First Engineering Co., Ltd
Photographer: Tianpei Zeng
{{item.text_origin}}

