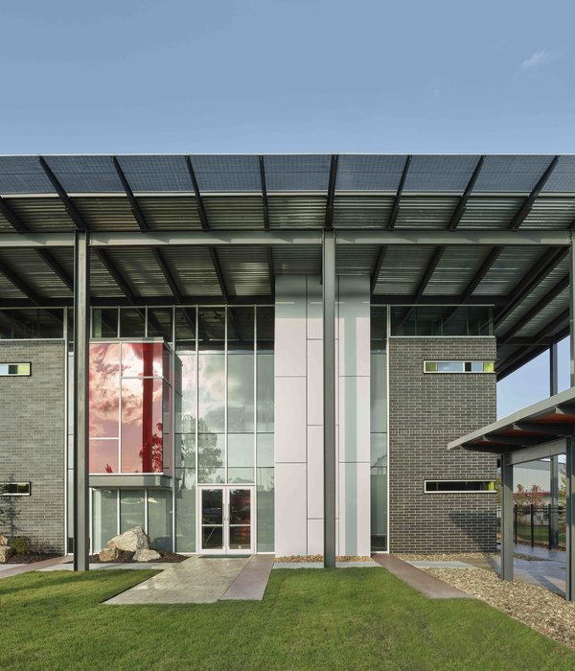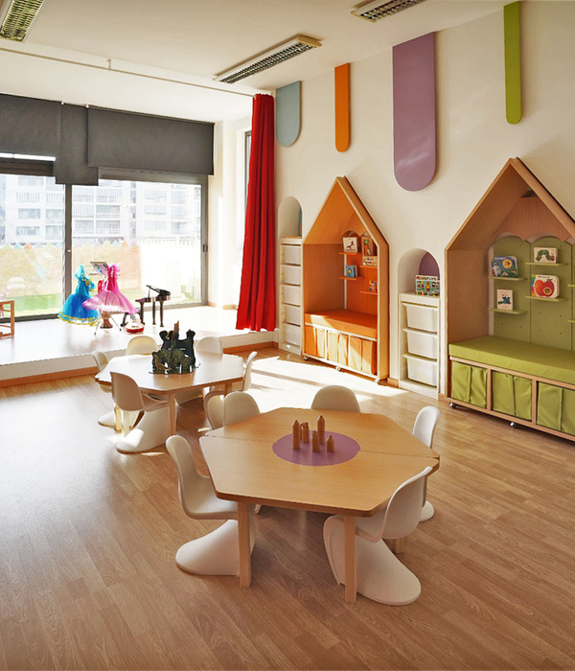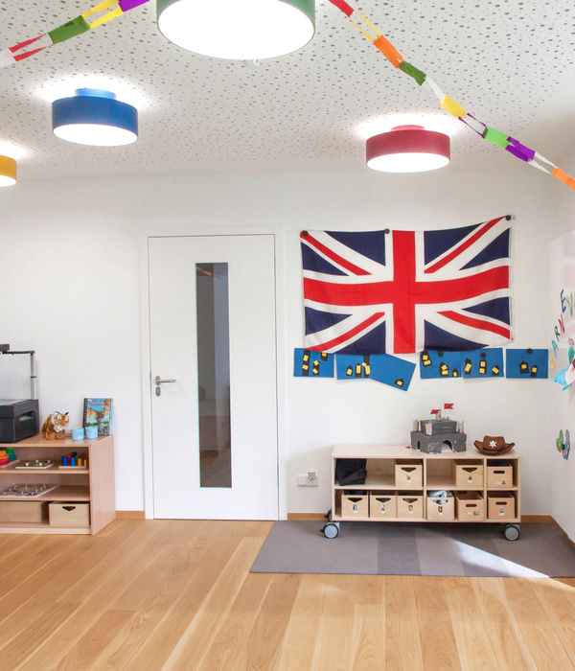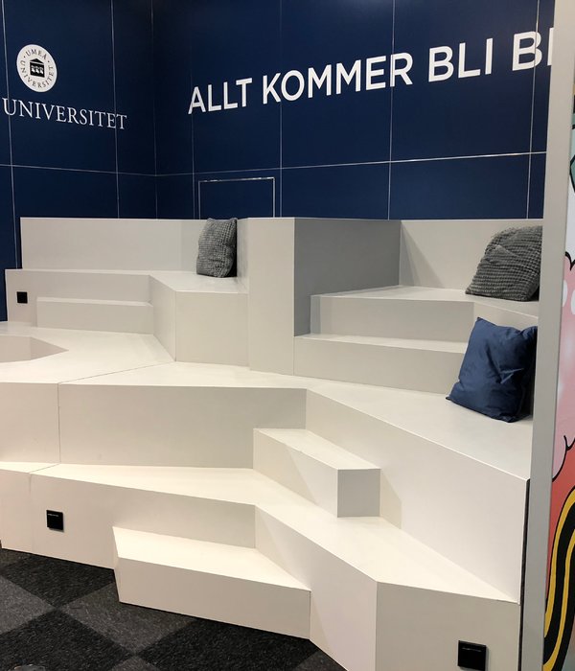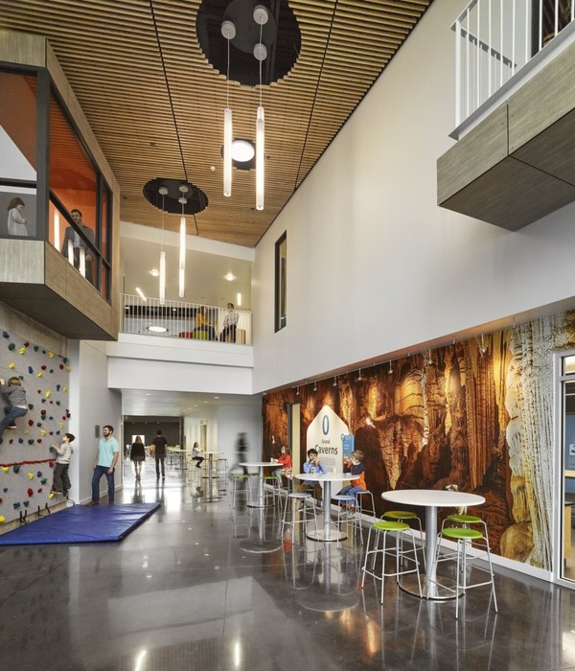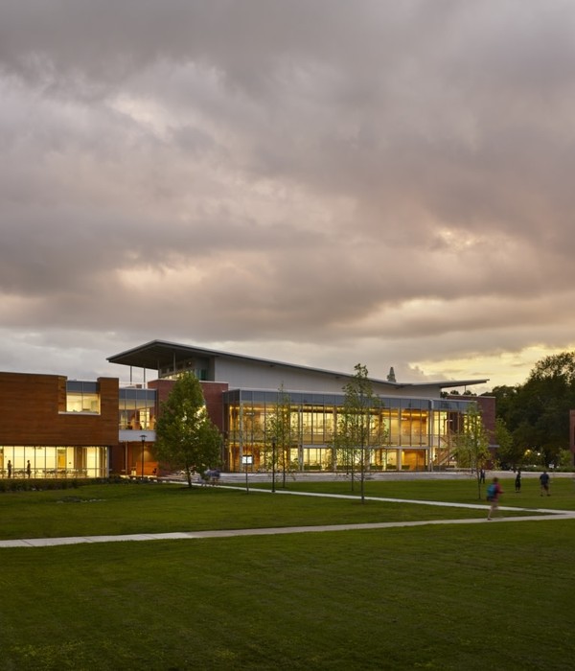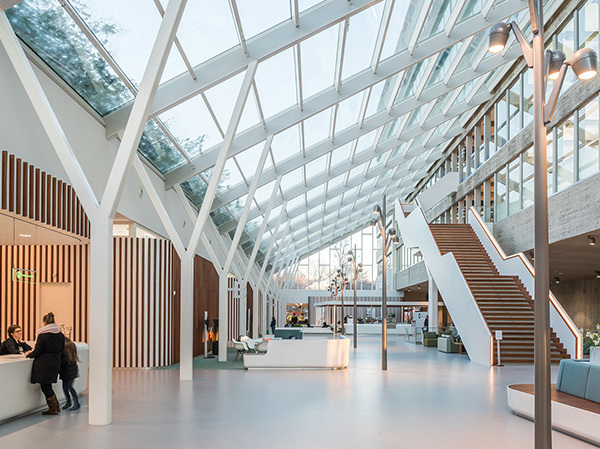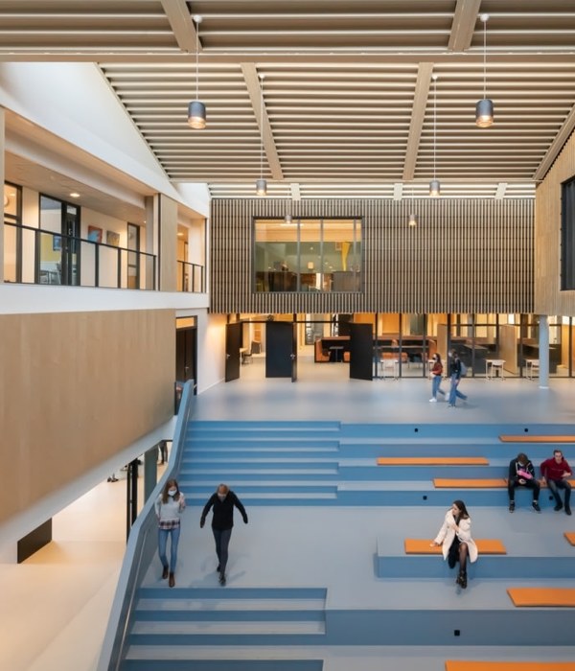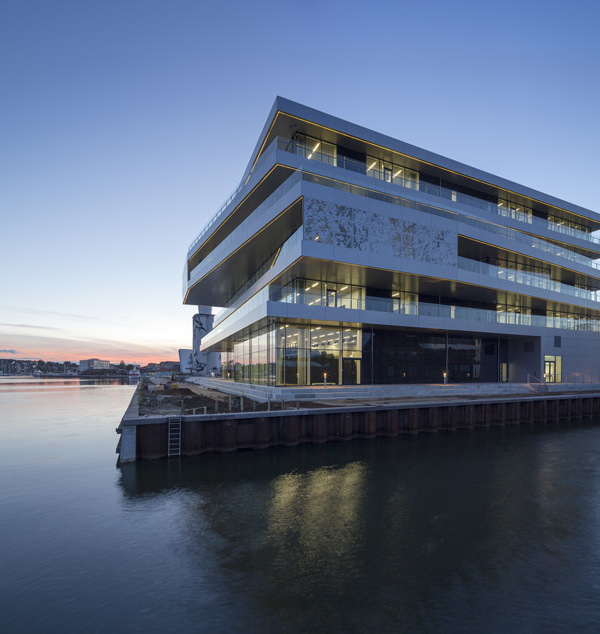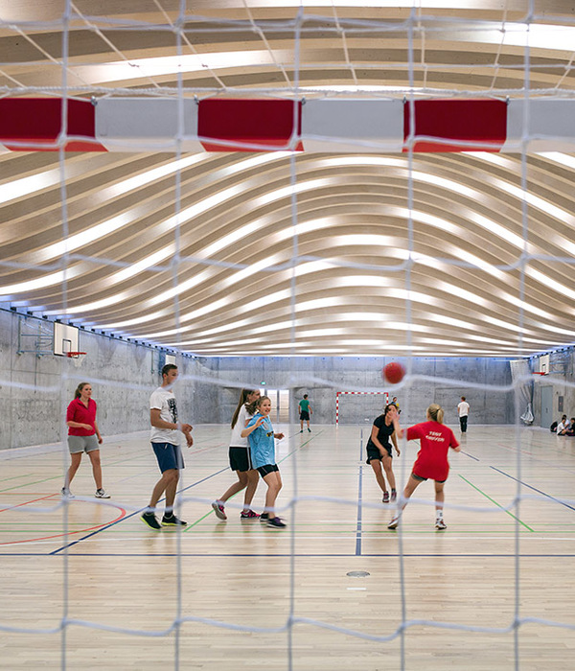BNIM designed the renovation and expansion for North Kansas City High School with a modern and warm feel in Kansas City, Missouri.
The North Kansas City School District selected BNIM’s multidisciplinary team of architects, planners, landscape architects, and interior designers to transform its beloved North Kansas City High School into an innovative, modern learning environment. To create an educational experience that supports the next generation of students, the new North Kansas City High School is deeply rooted in pedagogy, flexibility, and sustainability. Space changes reflect these attributes through an increase in accessibility, community, and gathering space. The school also received large-scale infrastructural updates in an effort to create equitable campus facilities, spaces and resources, as compared to similar-scale regional and district high schools.
North Kansas City High School has a rich history, strong community identity, and exemplary academic performance. It is also the center for the district’s model International Baccalaureate (IB) and English Language Learners (ELL) programs. The 90-year-old school is highly revered by the district and community as a defining element of North Kansas City’s identity. The school’s transformation capitalizes on such aspects while strengthening its community value and fostering the reimagined vision to transition the campus into a hub of learning and activity that will continue to support the educational aspirations of the North Kansas City School District.
To achieve such a vision, the district and design team set goals of LEED Platinum and Net Zero Energy + Water. The design employs natural daylight in regularly occupied spaces and maximize solar harvesting via an expansive rooftop PV array system. The team identified other goals to strengthen the surrounding community through sustainable measures, including: repairing local hydrology through thoughtful development and regenerative landscape and stormwater harvesting and reuse practices; integrating groundwater with the building mechanical energy system; and creating campus public spaces that can complement and enliven adjacent properties.
Design: BNIM Design Team: Joe Keal, Will Trakas, Erin Henkle, Allison Pericich, James Baker, Adam Wiechman, Brian McKinney, Jeremy Knoll, Andrew Mixdorf, Steve McDowell, Beena Ramaswami Contractor: JE Dunn Photography: Kelly Callewaert
Design: BNIM
Design Team: Joe Keal, Will Trakas, Erin Henkle, Allison Pericich, James Baker, Adam Wiechman, Brian McKinney, Jeremy Knoll, Andrew Mixdorf, Steve McDowell, Beena Ramaswami
Contractor: JE Dunn
Photography: Kelly Callewaert
10 Images | expand images for additional detail
{{item.text_origin}}

