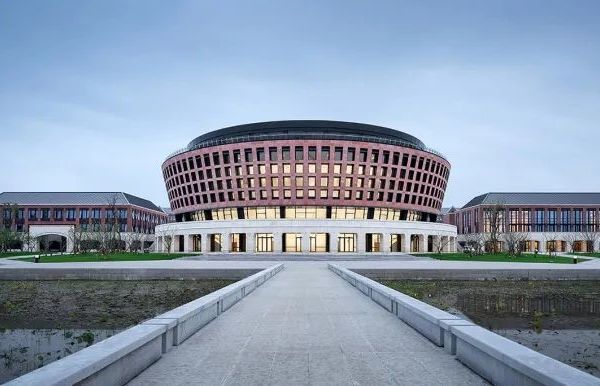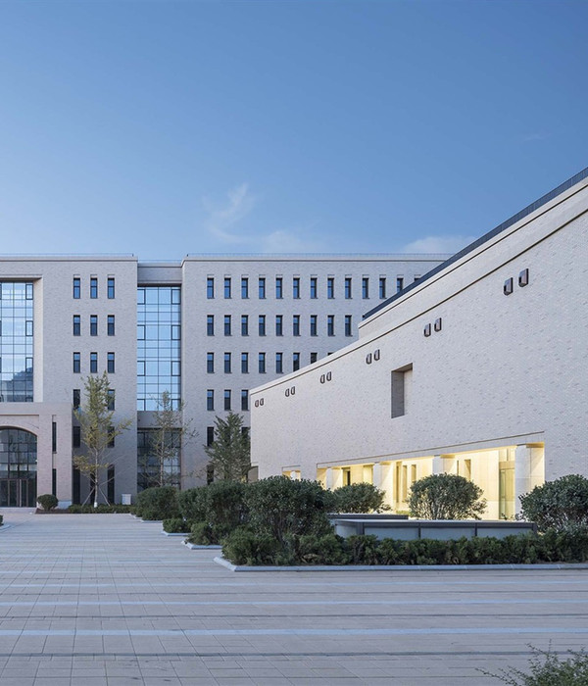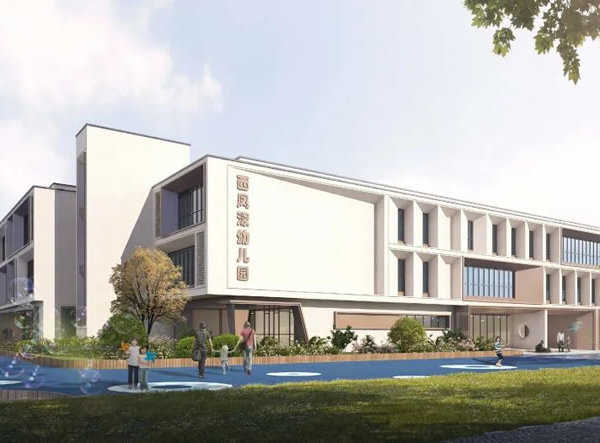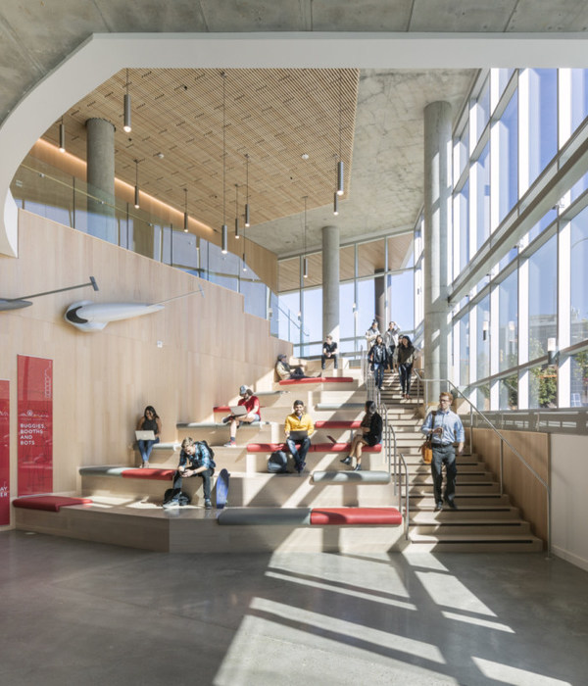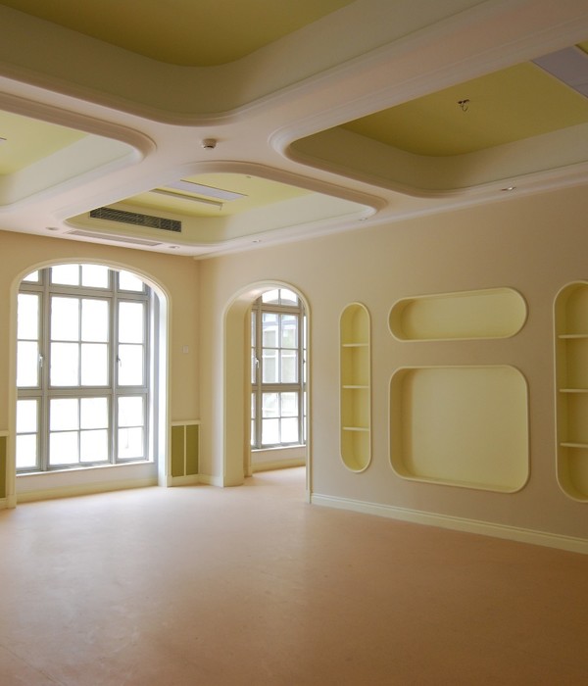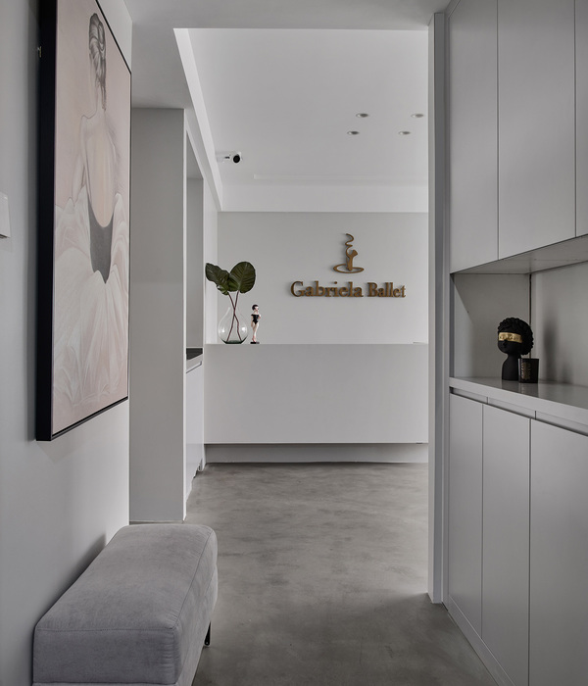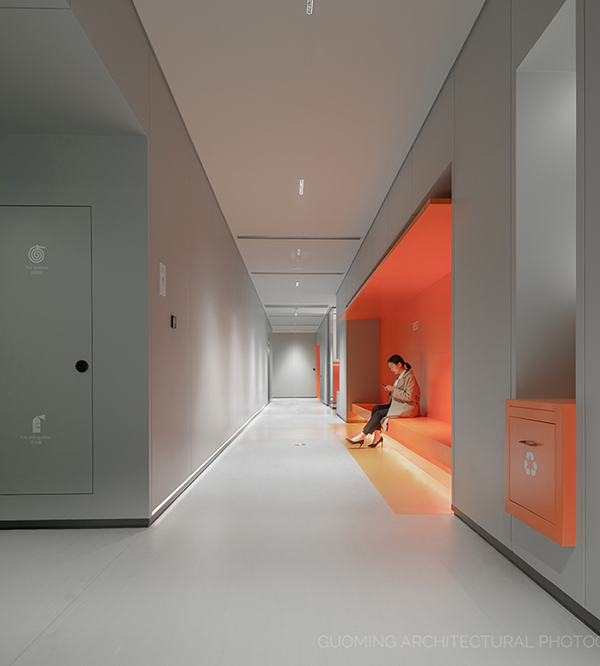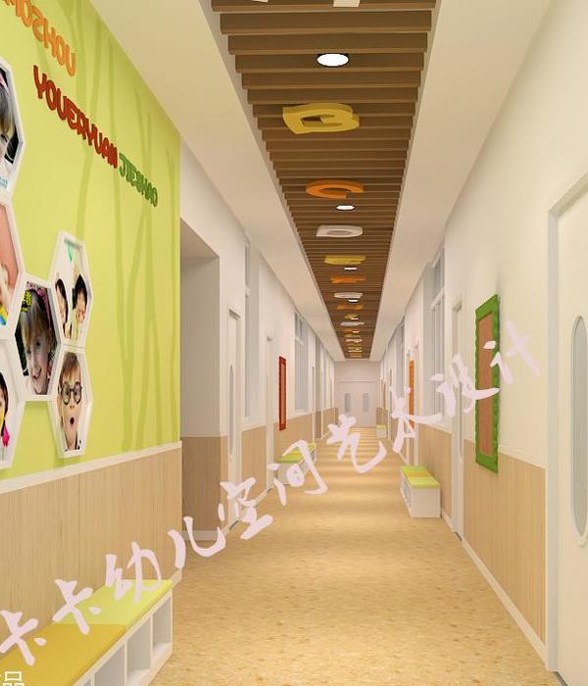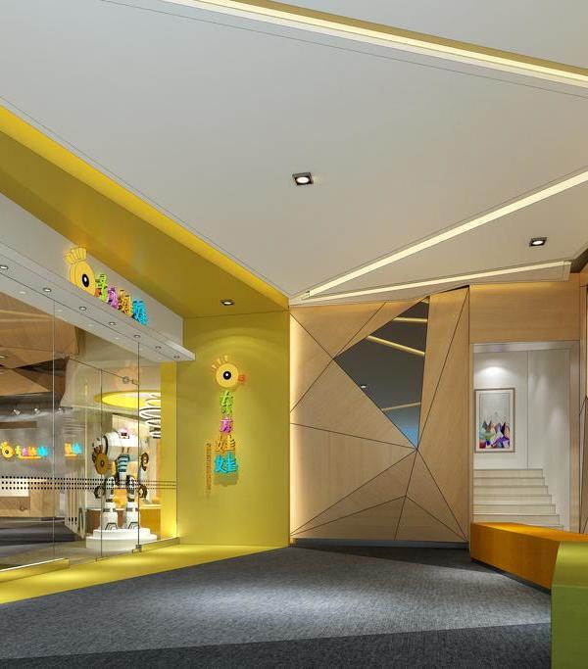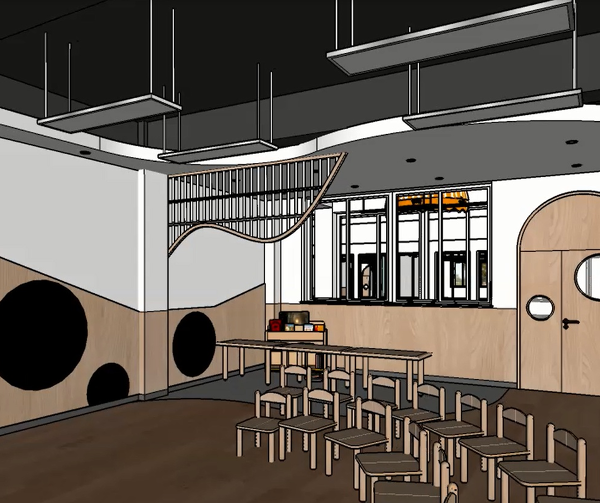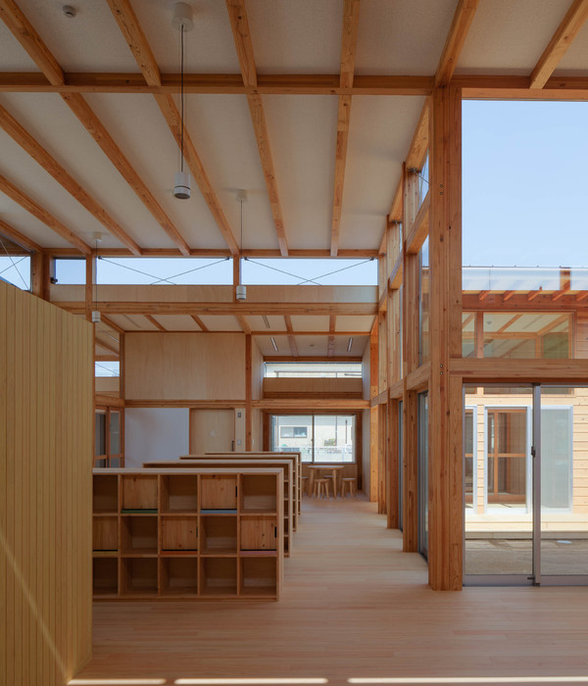地下奇迹 | BIG 为丹麦 Hellerup 高中打造多功能空间
非常感谢
BIG
.
Appreciation towards
BIG
for providing the following description:
BIG的BOSS—Bjarke Ingels在自己的高中母校Gammel Hellerup High School进行了一系列的改建,改建包括一座面积达1100平方米的地下多功能厅—对应其上在地面上做了一个十分有趣,非正式的弧形甲板聚会区。然后针对新建的足球场空间,做了一个绿色的斜坡方便观赛,斜坡下面是向原有中庭开放的建筑。还在学校的入口新增一个草坪缓坡式入口。所有改建旨在提供更大空间应对学校的发展和带给学生的更良好的空间环境。
The 1100 m2 multi-purpose hall and the latest two-level addition to Gammel Hellerup High School just north of Copenhagen, provides existing students with generous spaces for social and creative unfolding, while increasing the capacity of the school in response to its growing popularity.
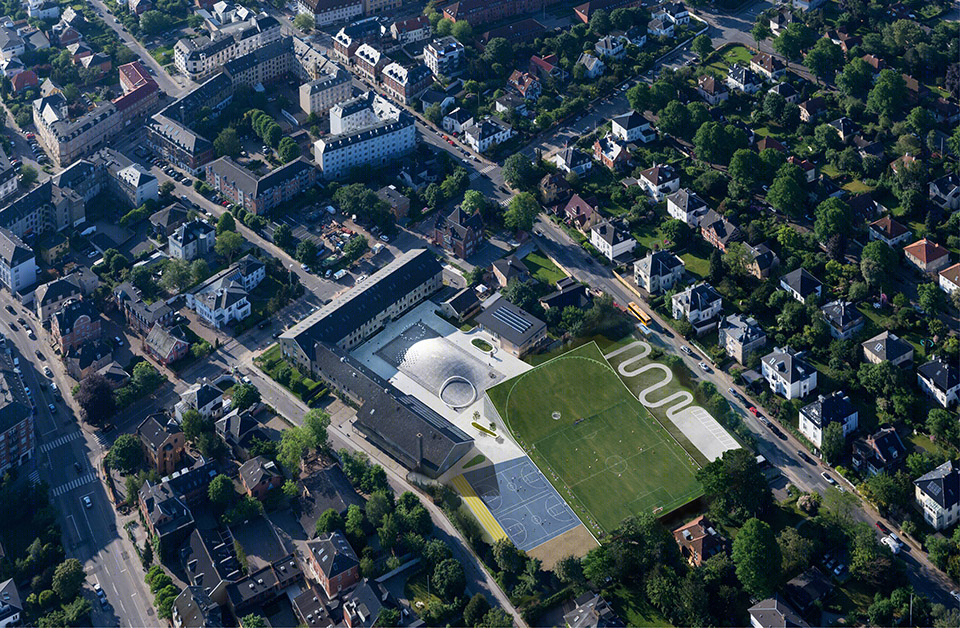
Originally a building adjacent to the campus, the gymnasium facilities became insufficient; Gammel Hellerup High School lacked a large multi-functional space for physical activities, graduation ceremonies and social gatherings. In response, BIG designed a multi-purpose hall for the physical education and social development of the students, drawing its signature curve from the physics of a handball being thrown. Placed 16.5 feet (5 meters) below ground in the school’s courtyard, the hall is passively temperature controlled and does not impose on its context. Above ground, the hall’s softlycurved roof is an informal meeting place. The edge of the roof is designed as a long social bench, perforated with small windows to provide natural daylighting below. The shape of the roof is based on the formula for a ballistic arc. Form follows formula!

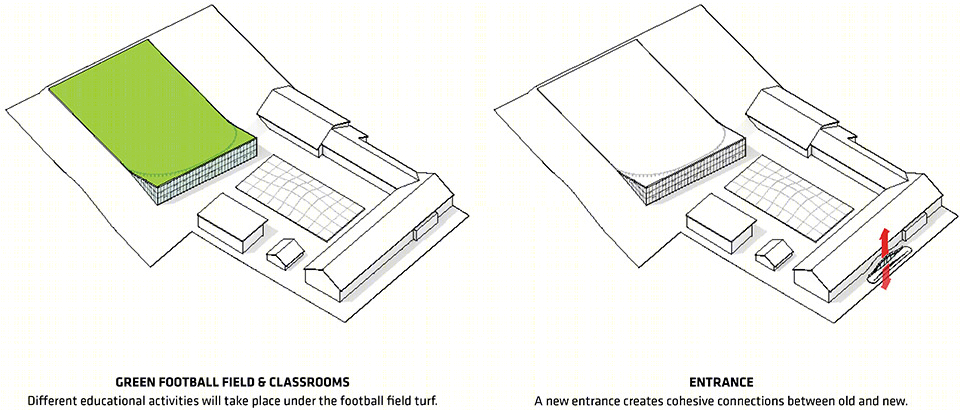
丹麦Hellerup高中是一座有着宜人人尺度和美丽黄色砖墙建筑的学校。美中不足的是这个学校的体育设施不够,也十分需要毕业典礼和社交聚会的大型多功能空间,维持这个学校需要一个灵活可持续的多功能建筑为师生所用。
学校的面积有限,如果在现有的院子建设将会造成没有足够的室外空间,因此BIG将这座建筑放在了地下,露出地面的部分做成曲线式起伏的木甲板。位于5米地下的建筑拥有良好的室内气候,同时对环境影响低,天花板的弧形造型。而室外的柔和弧形木甲板可作为非正式的聚会场所。甲板的边缘做成格栅,以确保阳光可以渗入建筑。甲板上有长凳和零散的独凳,可以适应各种活动。
所有的改建让这个学校越发魅力非凡。
During the construction of the hall, the school planned a new building, located between the school’s multi-purpose hall and adjacent football fields. This new arts building seeks to connect the sports areas with the gymnasium’s existing educational facilities in one continuous flow. By placing parts of the new building beneath the football fields, the students are able to walk through the sunken sports hall at the center of the school´s courtyard, to the classrooms, cafeteria, and out to the main entrance at street level. Additionally, the new facilities situated underground form the roof of the new arts building, extending the football fields into a green carpet for informal activity and to serve as informal seating overlooking future sporting events.
Construction materials and finishes known from the multi-purpose hall are integrated in reverse – where the sports hall is a sandwich of wood above and below with walls of concrete, the classrooms are the opposite – wooden walls spanning between concrete surfaces above and below. The continuity and repetition of the materials creates a coherent visual identity for the school.
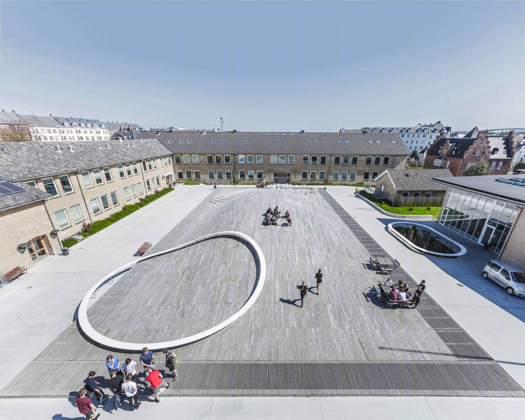
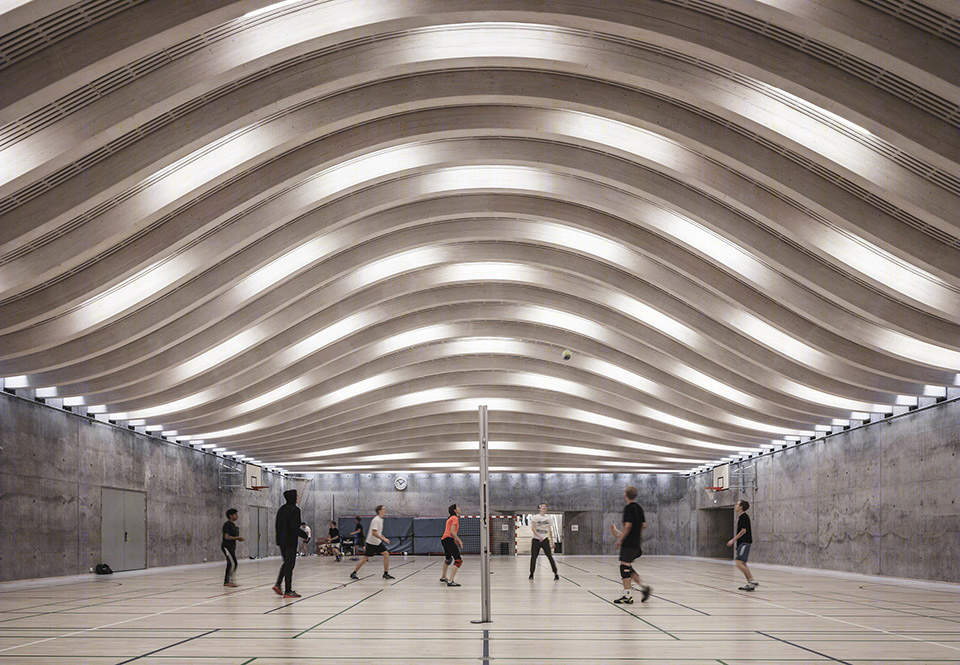
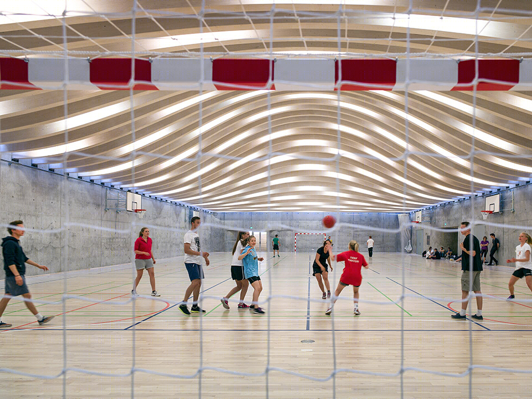
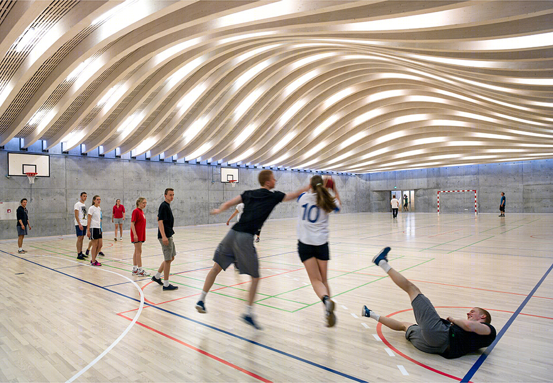
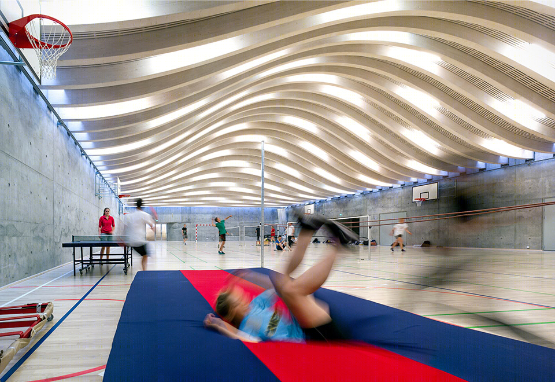
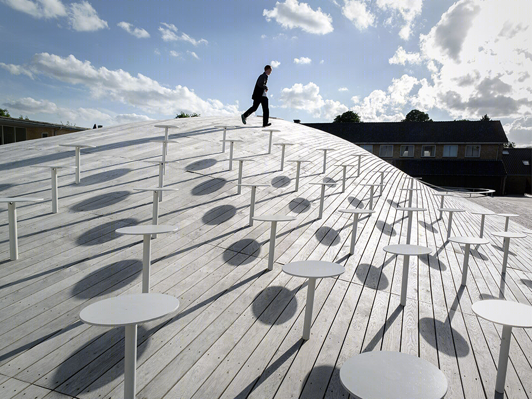
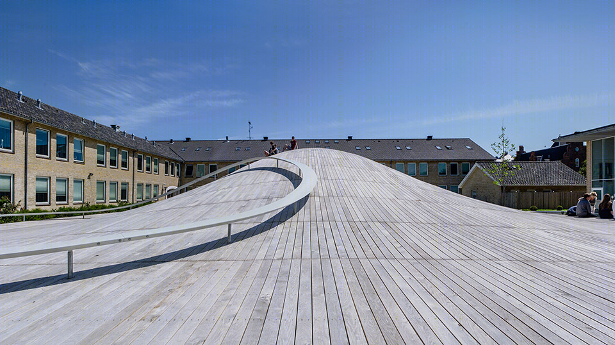

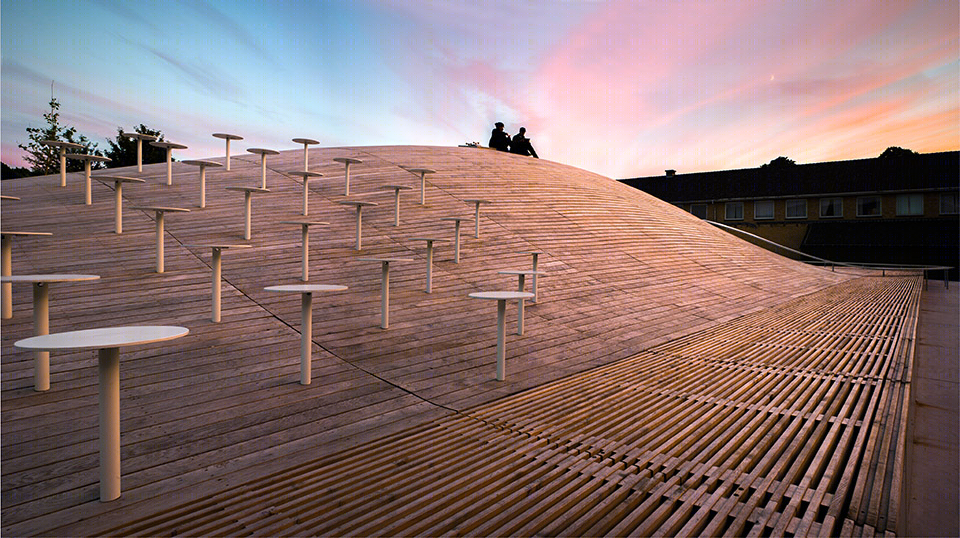
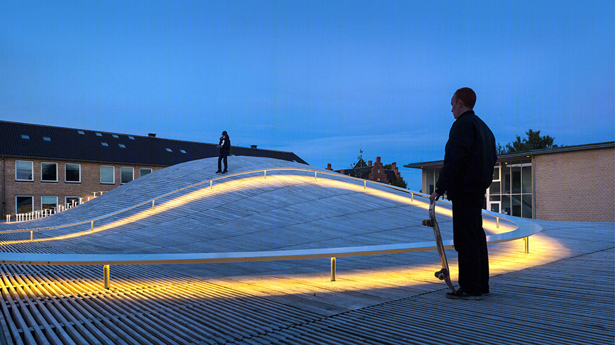

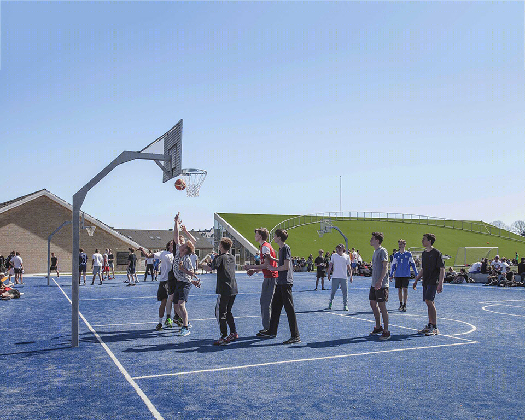
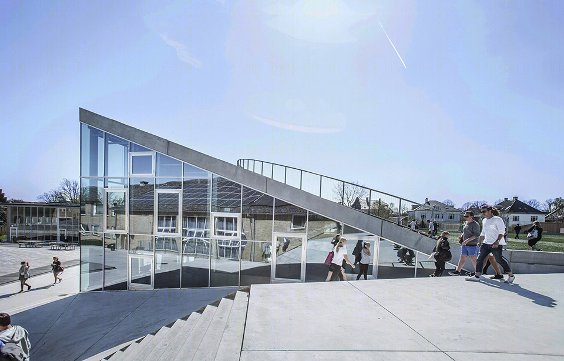
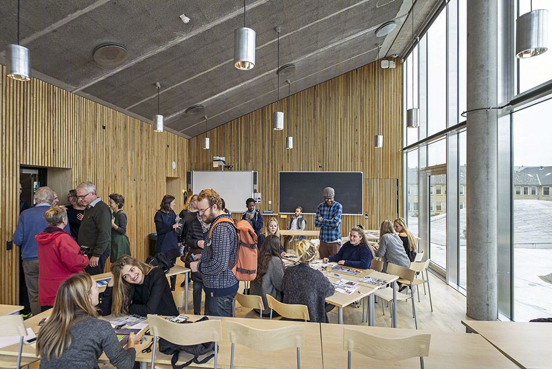
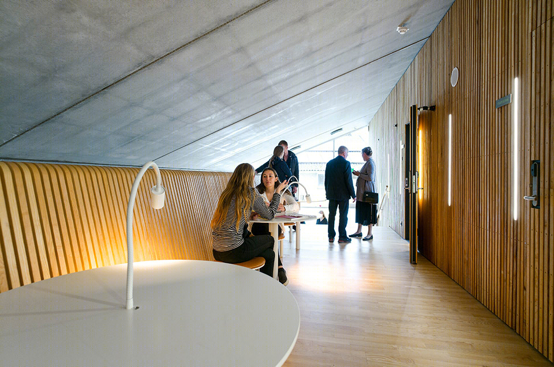
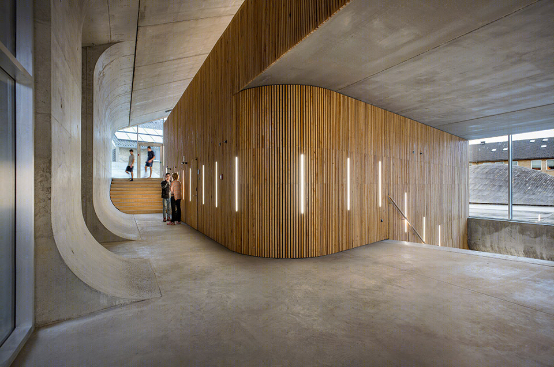
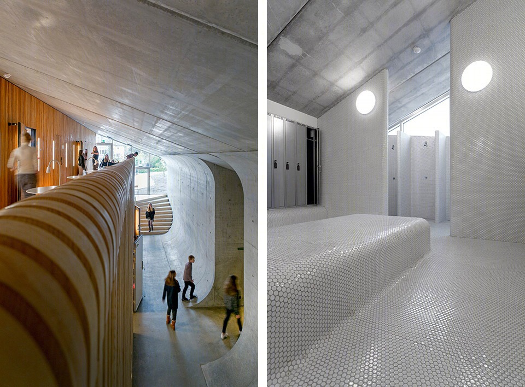
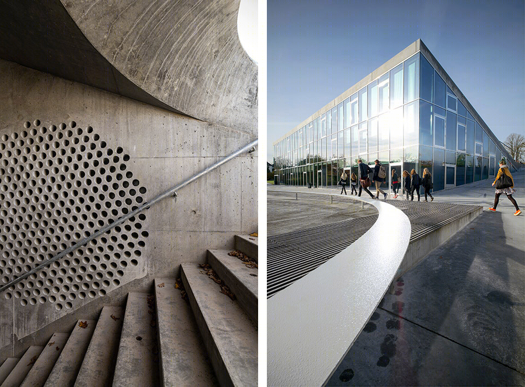
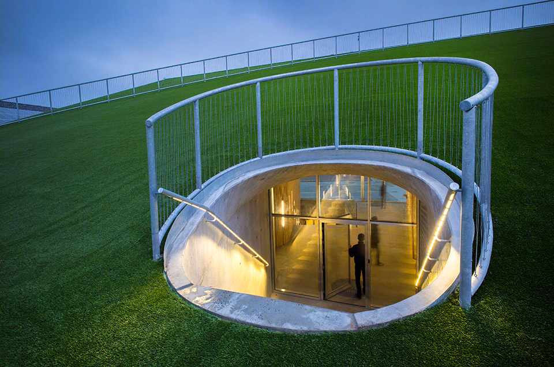
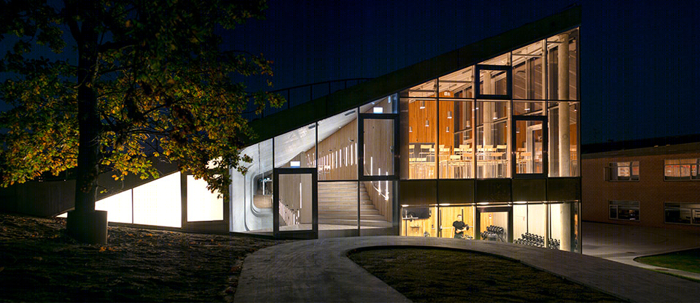
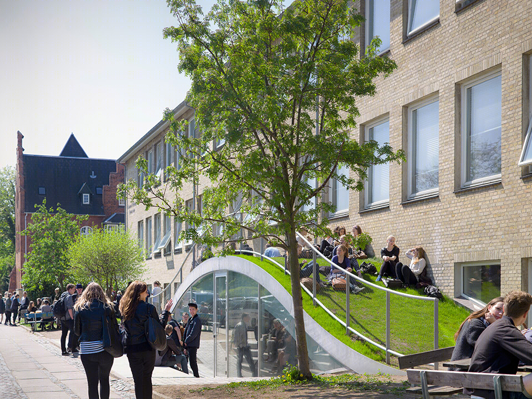
PROJECT DATA
Name: GHG
Code: GHG
Date: 15/12/2014
Program: Education
Status: Completed
Size in m2: 2500
Project type: Commission
Client: Gammel Hellerup High School
Collaborators: EKJ, CG Jensen, Jens Lindhe, Midconsult I Herning, Bent Nygaard Sørensen, Grontmij,
Location Text: Hellerup, DK
Location: (55.7361,12.5698)
Awards:
PROJECT TEAM
Partners in Charge: Bjarke Ingels, Finn Nørkjær
Project Leaders: Multi-Use Hall & Gymnasium: Ole Schrøder, Ole Elkjær-Larsen, Frederik Lyng
Team: Multi-Use Hall & Gymnasium: Ana Merino, Anders Hjortnæs, Christian Alvarez, Dennis Rasmussen, Gül Ertekin, Henrick Poulsen, Hjalti Gestsson, Jan Magasanik, Jakob Lange, Jacob Thomsen, Jeppe Ecklon, Ji-young Yoon, Michael Schønemann, Narisara Schröder, Riccardo Mariano, Rune Hansen, Snorre Nash, Thomas Juul-Jensen, Vincent He, Xu Li
Project Manager: Master Plan & Education Building: Ole Elkjær-Larsen
Project Leader: Master Plan & Education Building: Tobias Hjortdal
Team: Master Plan & Education Building: Agnete Jukneviciute, Ambra Chiesa, Brigitta Gulyás, Dennis Rasmussen, Enea Michelesio, Greta Krenciute, Høgni Laksáfoss, Isabella Eriksson, Jan Magasanik, Mikkel Marcker Stubgaard, Jeppe Ecklon, Kamilla Heskje, Michael Schønemann, Narisara Schröder, Thomas Juul-Jensen
Project Leader: Landscape: Ole Elkjær-Larsen
Team: Landscape: Brigitta Gulyás, Enea Michelesio, Mikkel Marcker Stubgaard, Narisara Schröder, Tobias Hjortdal


