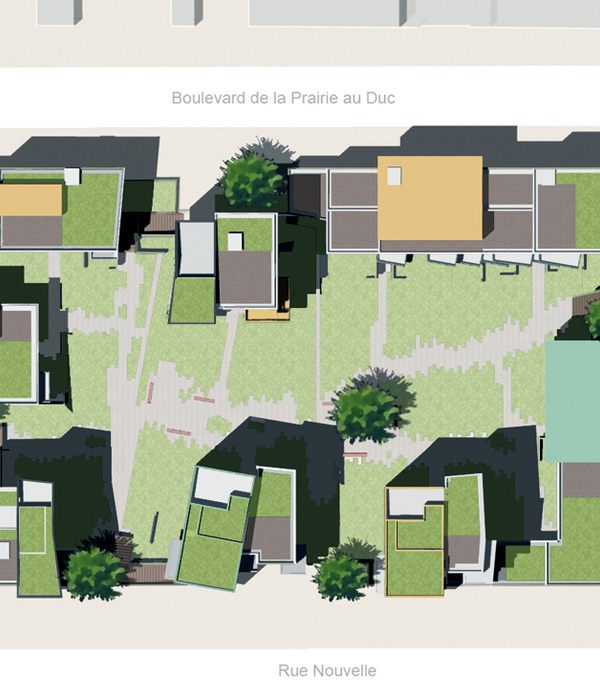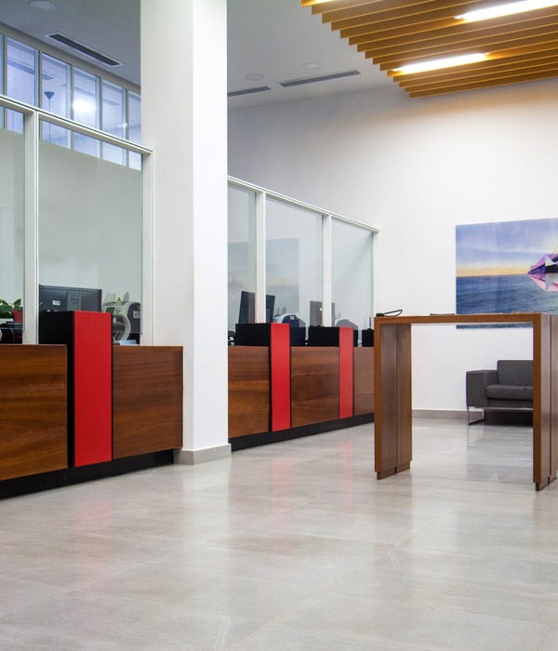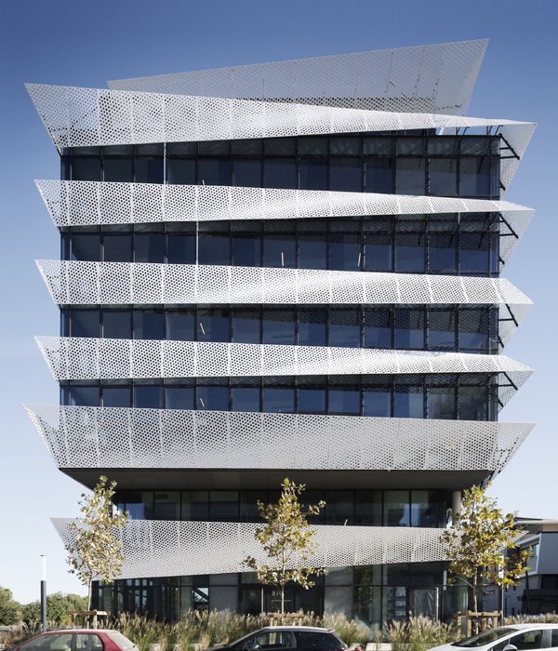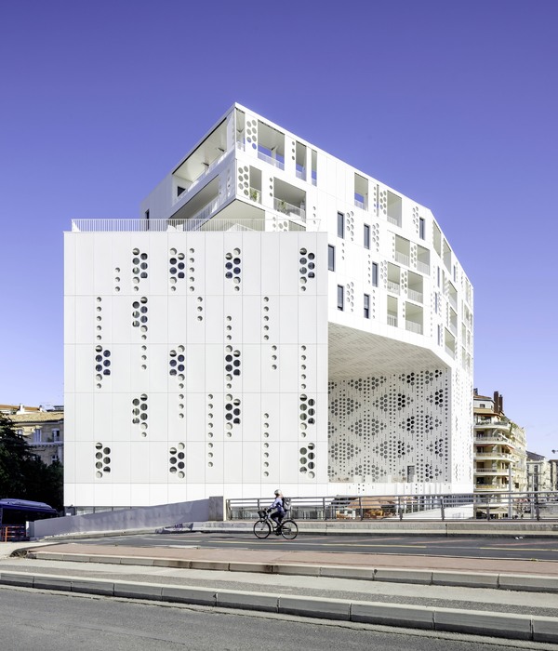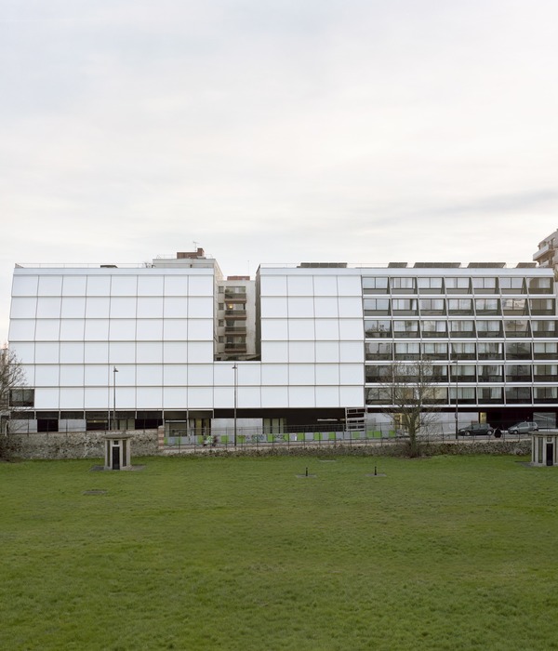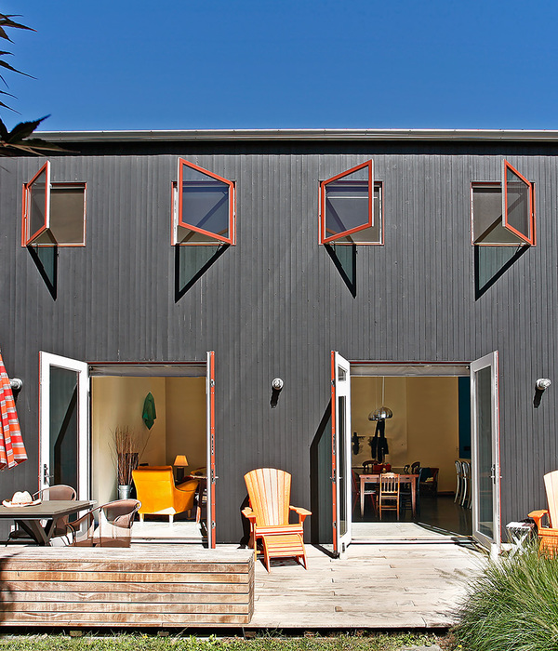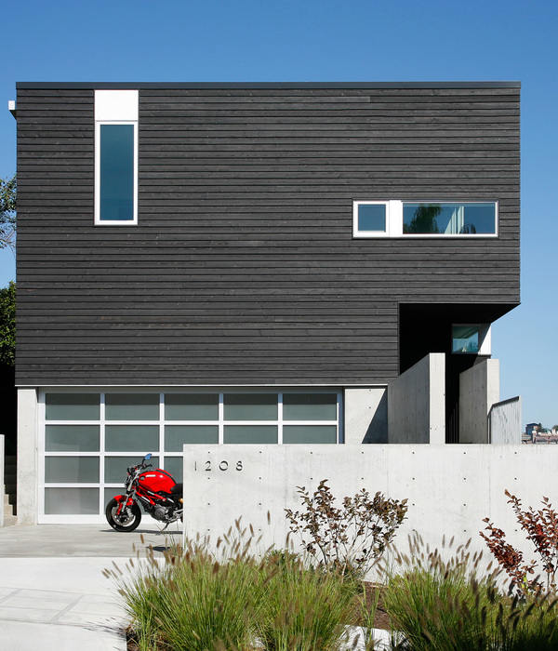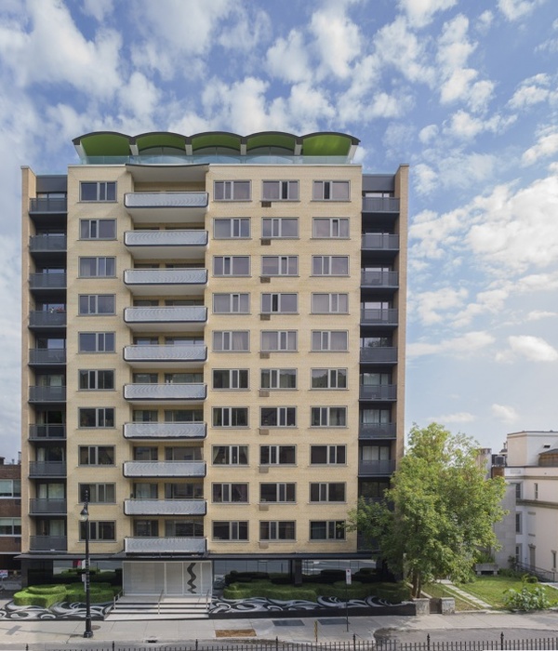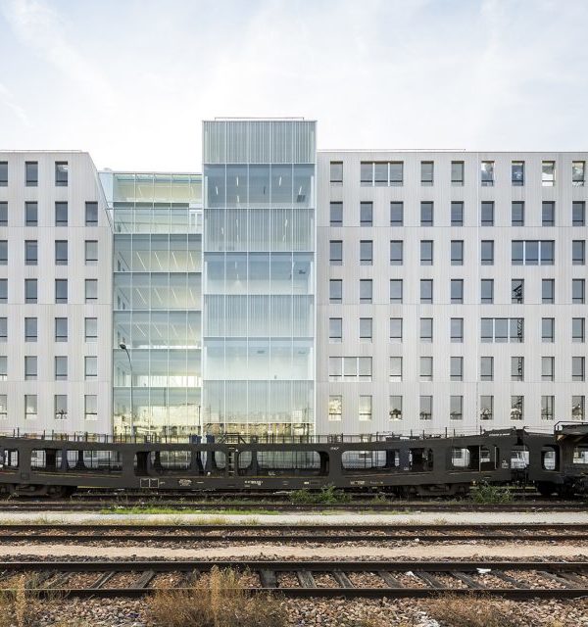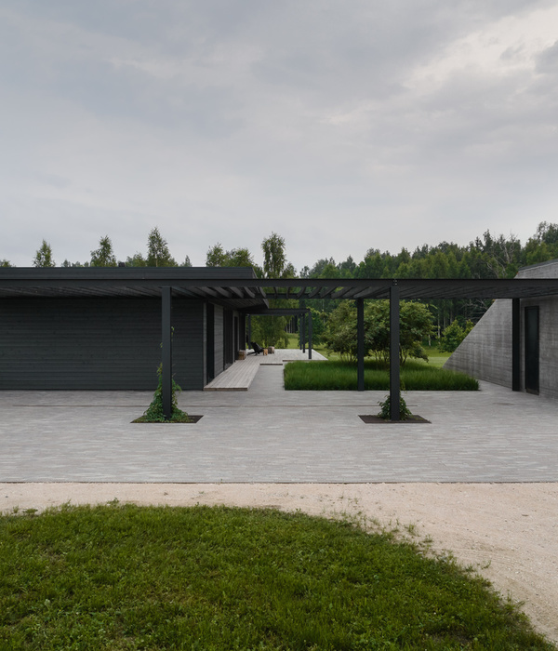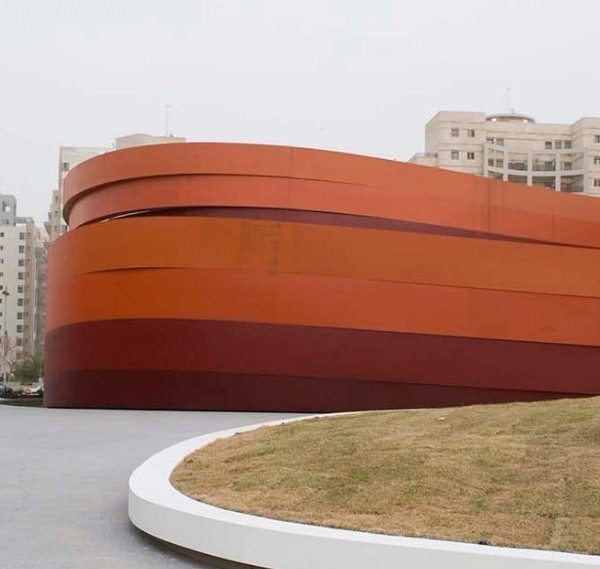Architects:Estudio NVDS
Area :2379 ft²
Year :2021
Photographs :Ignacio Rodríguez, Miguel Ángel Rosas, Estudio NVDS
Lead Architect :Juan Huicochea Mason
For a long time, this housing unit in the Juriquilla district was abandoned and unfinished; the property dates from about 20 years of construction, and the family owners aimed to have it concluded with a restricted budget. After deciding to rehabilitate the property, the intervention met the challenge of a project with a "Californian" style vocation. Loyal to the principles of no scenography and no explicit romanticism, we decided to reinterpret the proposal in its totality and conjugate the existing spaces with a more introverted and discreet solution. The place showed the bar facade that denied a possible division between the living room and the main avenue with abundant traffic and scenographic elements, together with columns without a structural vocation.
As an answer, those elements were substituted; the bars were replaced by a solid envelope that generated privacy in the interior, and the columns and false structures of the interior dome were eliminated and substituted by a subtle cupola able to bring natural light to the interior of the dark center of the house. The columns of the gate to the garden compromised the proportions of the living room, as well as the image of the main garden. Thus, the terrace was extended, and the cylindrical concrete structures were substituted with steel profiles that would age gracefully with the house. Likewise, pedestrian access was outlined, limiting it with a dividing wall to the main garden. The result doses the place in three new suggested spaces and consolidates the search for the privacy of the new proposal; access garden (discovery), main garden (delight), and back garden (privacy).
At last, it was opted to do of the materials an argument that unifies the new spatial articulations through the similarity and discreteness of its tectonics. The leading axis was the white clay of the locality. Aligned to it, similar materials were suggested as pink-pigmented cement for the exterior finish, clear local quarries, gravel, yellow-pigmented concrete for the interior, and natural pine wood for special places, all vernacular elements of Queretaro. The house is handcrafted in every corner, from the ironwork to the red precast concrete furniture.
Finally, large glass openings offset the rustic character of the solid materials to recall its temporality within the 21st century and allow the interior to have a permanent dialogue with its generous exterior gardens. With materiality, solidity, and punctual administered transparencies, spatial coronations are well-managed; coronations talk about a new language that prioritizes gardening over the sober style of the construction, and exaltations that invoke the recovering of the human experience over the architecture as object-image.
Casa Mason is a meeting exercise between sober modern architecture hereditary of the simple and translucent, in communion with the collage mandatory of postmodernity and the continued search for identity. On the one hand, the project identity is suggested by local materials that pull towards the traditional and autochthonous, escaping the mainstream. On the other hand, postmodernity plays a role in the soberness of the shapes and the complexity of the background; the liquid amorphous, and subtle gesture that problematizes yet gives the clarity to new possibilities of mexicanidad.
▼项目更多图片
{{item.text_origin}}

