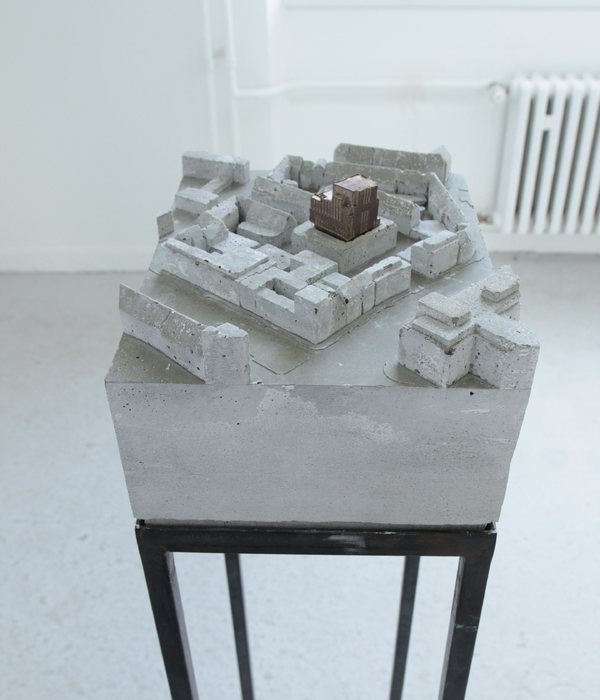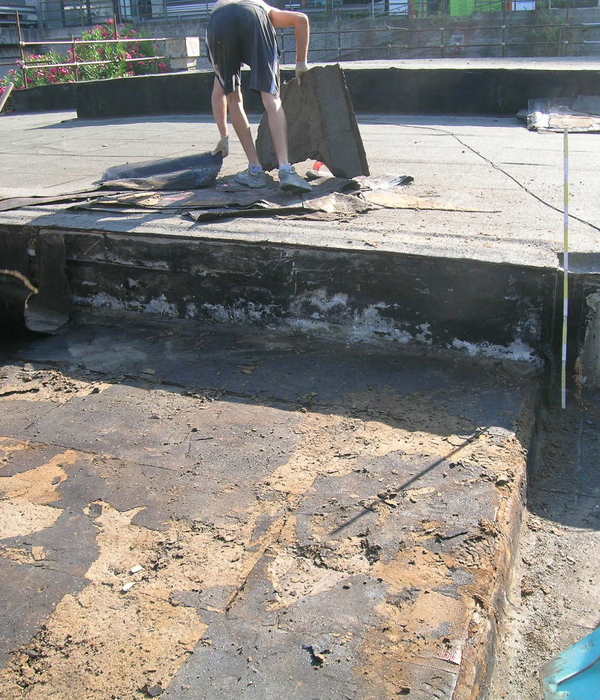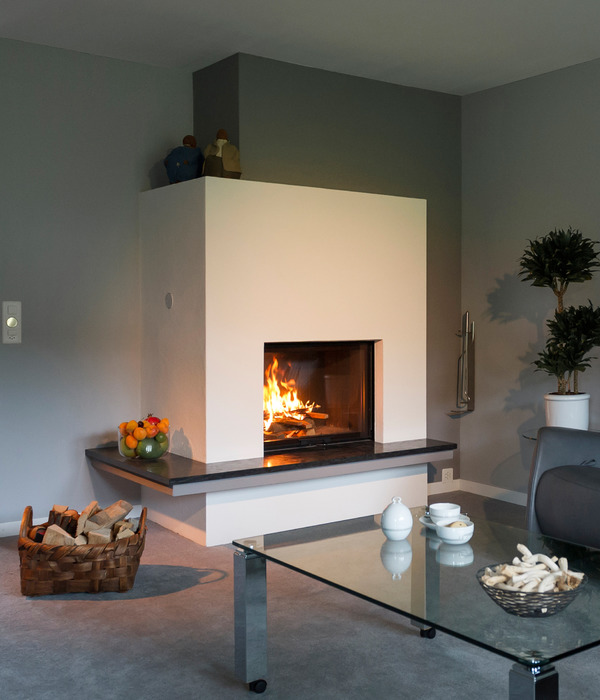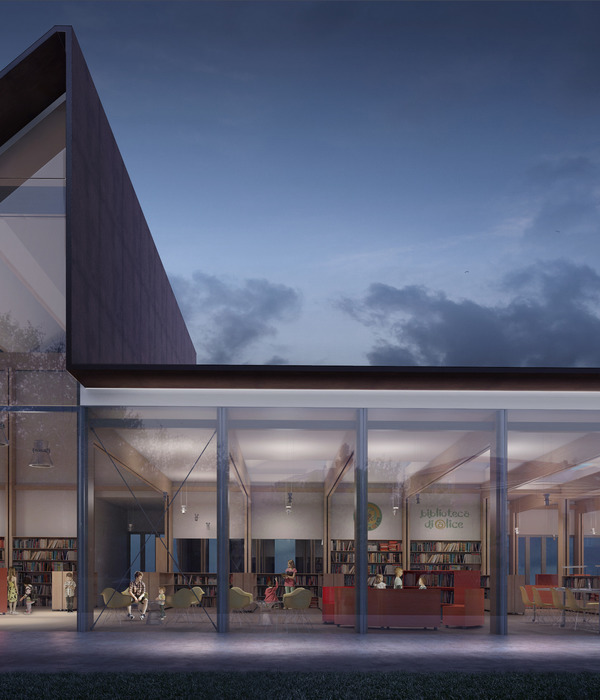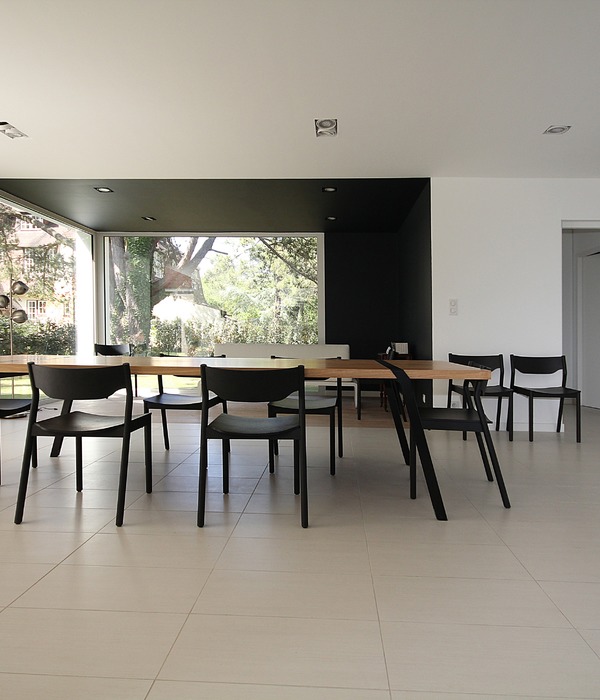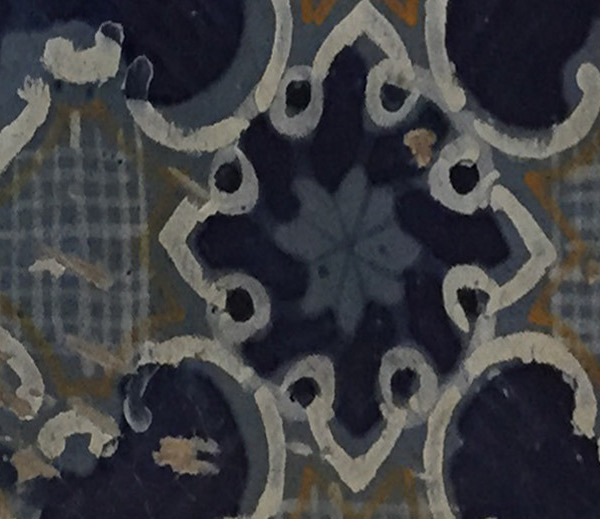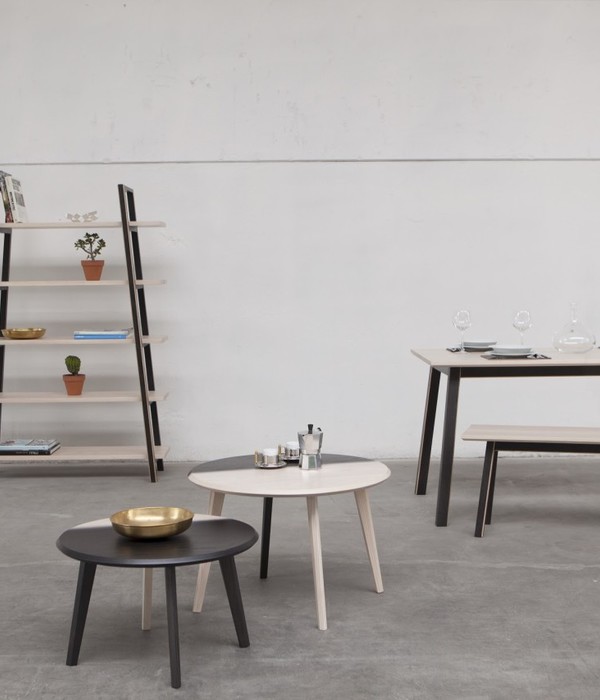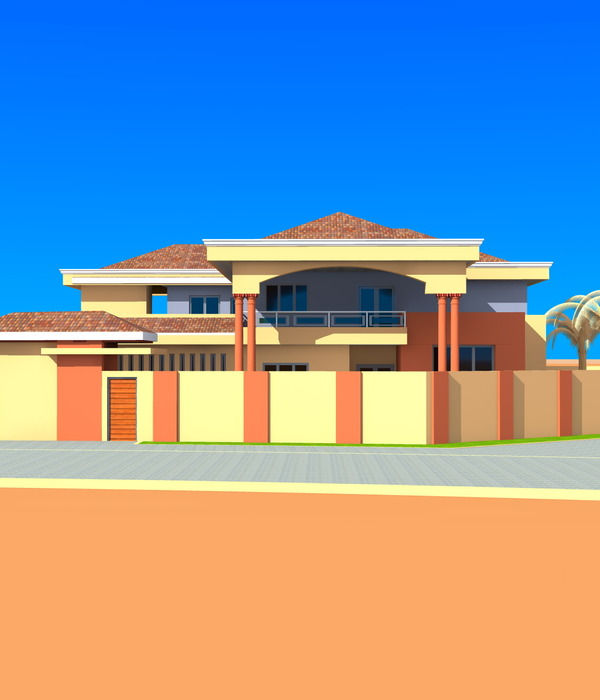建筑环境 | Context of the project
这座名为1400 des Pins的住宅楼位于蒙特利尔,建于60年代,是Jean Drapeau辖区内一座典型的探索型塔楼式住宅。60年代的时候,因为钢筋混凝土结构能够使建筑物建得更高,蒙德利尔一度将其作为城市未来发展的新模式。
The 1400 des Pins is a typical example of speculative residential towers built in the 60’s in Montreal under the Jean Drapeau administration. The reinforced concrete structure, which allows for higher construction, were presented at the time as the new model for the flourishing future of Montreal.
▼住宅楼外观,exterior view of the residential tower
实际上,1400 des Pins住宅楼是一个相当简单的现代建筑,虽然平面空间是重复的,但它仍然提供了一系列有趣的建筑元素,特别是在钢筋混凝土外立面上加入雨篷、中央U型阳台等元素,以及顶部空间上的薄板拱形屋顶等。而如今,这座已经50岁高龄的高层住宅楼就像其他建于60年代的建筑一样,面临着与其周边环境完全脱节的危机——在周围一座座中产阶级住宅楼中,1400 des Pins就像是一个城市的伤疤,与它们格格不入。因此,其外立面的改造和翻新就变得尤为重要。
A rather simple modern architecture along with reproducible plans, the 1400 des Pins offers interesting architectural elements particularly in its handling of the reinforced concrete facade elements such as the entrance canopy, the central U-shaped balconies as well as the thin concrete vaulted coronation. In complete proportion rupture with the surrounding buildings, which mostly are bourgeois residences, this building stays, along with most towers built in the 60s, a scar in Montreal’s urban fabric. Just like the other of its kind, its envelope requires major renovations after its 50 years of active life.
▼改造后的住宅楼外立面近景,the close view of the elevation of the residential tower after renovation
住宅楼 | The project
1400 des Pins住宅楼外立面和花坛的改造工程主要要实现4个目标: 1. 通过修复、着色和照明工程,重新强调上述建筑元素的原有价值。 2. 在视觉上缩小建筑物的体量,从而削弱其与周边环境的割裂程度。降低住宅楼两侧的阳台在视觉上的亮度,使得米黄色的砖只出现在建筑主体体量上,从而“减小”住宅楼的大小。 3. 通过在中央栏杆和入口大厅的玻璃墙上增加一些带有炫目图案的铝板,使得本项目在重新焕发生机的同时,能够与60年代的现代主义风格和谐相处。 4. 通过在地面上增加一个由金属带和植物组成的花坛,使得建筑能够重新在街道平面上与一种具有趣味性的现代主义和建筑元素建立起联系,从而为路过的行人和住户带来生活的乐趣。
▼住宅楼外观局部,降低阳台在视觉上的亮度,使米黄色的砖只出现在建筑主体体量上,从而在视觉上减小体量大小,partial exterior view, darkening the balconies to reduce the mass of beige bricks to the main central body only
▼住宅楼入口空间,在中央栏杆上增加一些带有炫目图案的铝板,the entrance, adding aluminum plates cut by psychedelic patterns on the central railing
The facade and parterre refurbishment of the 1400 des Pins aims principally for 4 objectives: 1. Reclaim the value of the original architectural elements by their restoration, coloring and lighting. 2. Tone down the massive qualities of the building in order to reduce the scale rupture with its surroundings. The two lateral balcony rows are to be darkened in order to reduce the mass of beige bricks to the main central body only. 3. Rejuvenate the building in harmony with the 60’s modernism through the addition of aluminum plates cut by psychedelic patterns on the central railing and on the entrance hall glass walls. 4. Reconnect with a gleeful modernism, a playful architecture implanted on the street for the passers-by and the users, by adding on the ground level a simultaneously mineral and vegetal parterre.
▼住宅楼入口空间,在地面上增加一个由金属带和植物组成的花坛,the entrance, adding on the ground level a simultaneously mineral and vegetal parterre
▼住宅楼入口空间,在入口大厅的玻璃墙上增加一些带有炫目图案的铝板,the entrance, adding aluminum plates cut by psychedelic patterns on the entrance hall glass walls
▼住宅楼入口处玻璃墙上的铝板细节,details of the aluminum sheet added on the entrance hall glass walls
▼住宅楼大堂室内,墙面上也覆有带有炫目图案的铝板,interior view of the entrance hall with the aluminum plates cut by psychedelic patterns added onto the wall surface
本项目的目的在于赋予这座建于60年代的住宅楼一种全新的典雅感。当一位已经在此居住多年的住户谈到这座建筑时,甚至将其比喻为“优雅的笑容”。
This project’s goal is to give a new elegance to the building. Talking about the project, a tenant, who has been living in the tower for many years, even came to describe it as an elegant smile.
▼住宅楼夜景,night view of the residential tower
▼住宅楼入口夜景,night view of the entrance of the residential tower
▼改造后首层平面图局部,part of the first floor plan after renovation
▼改造后立面图,elevation after renovation
{{item.text_origin}}


