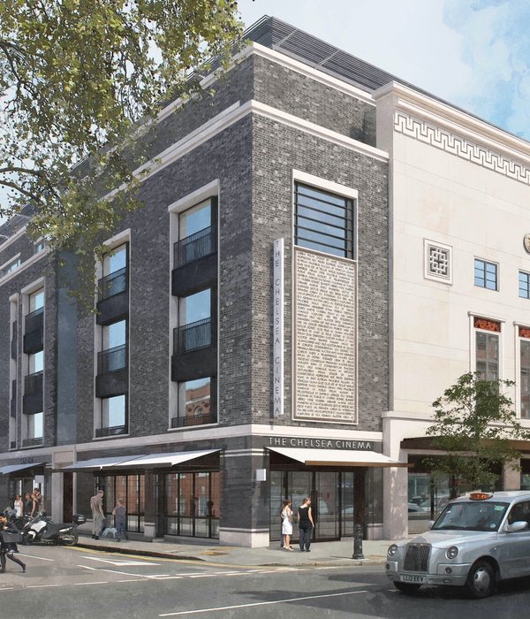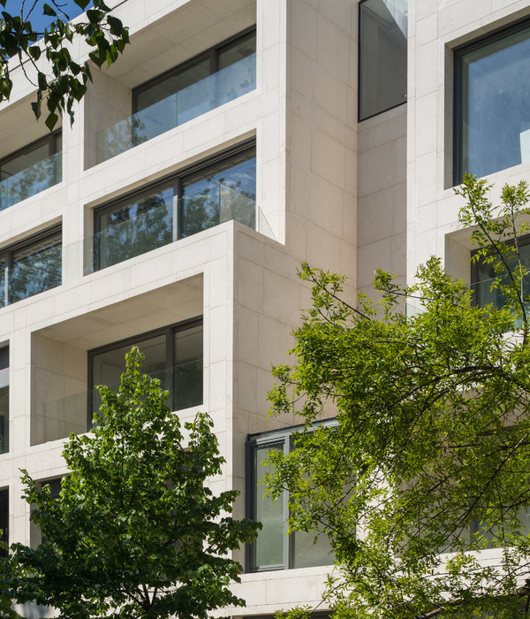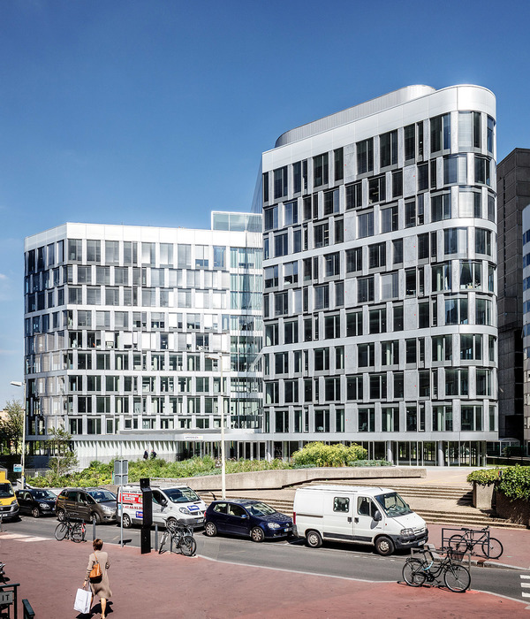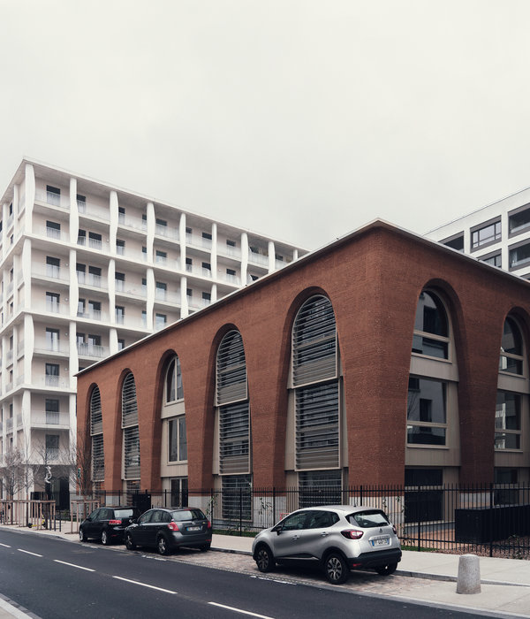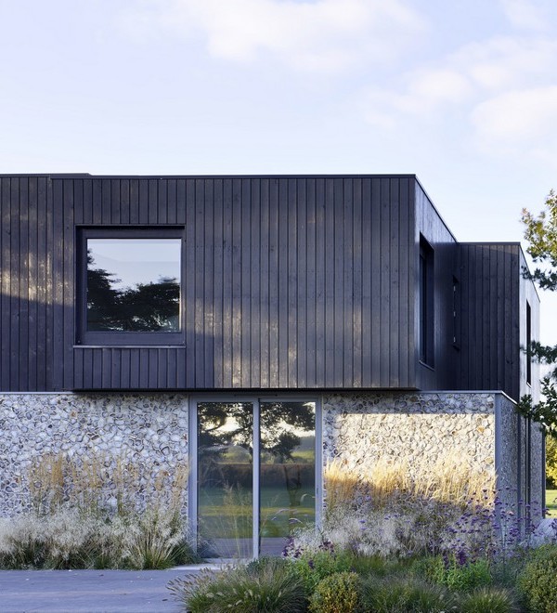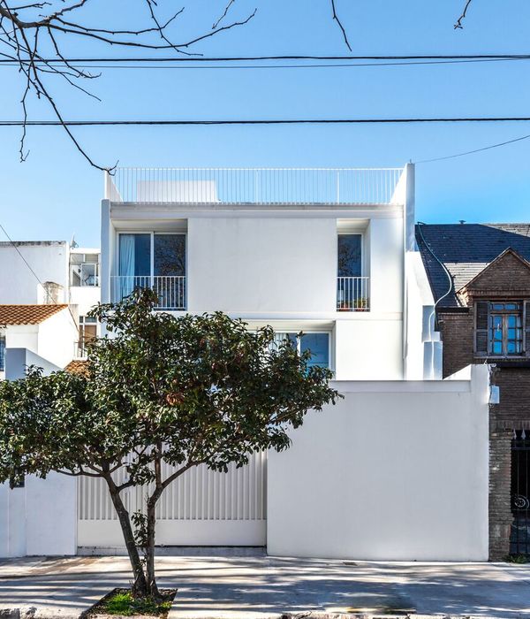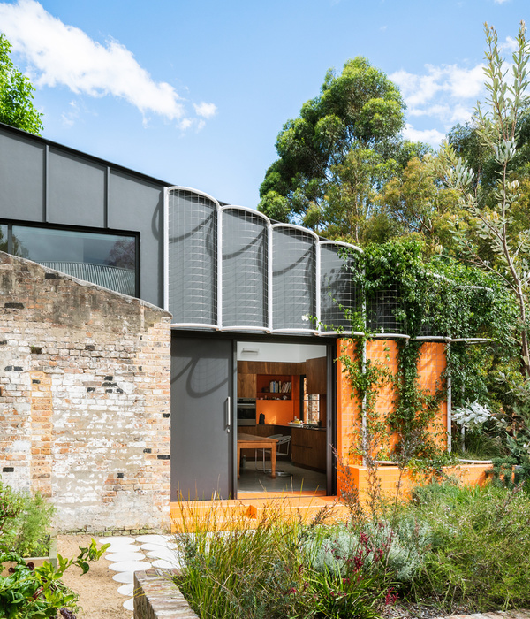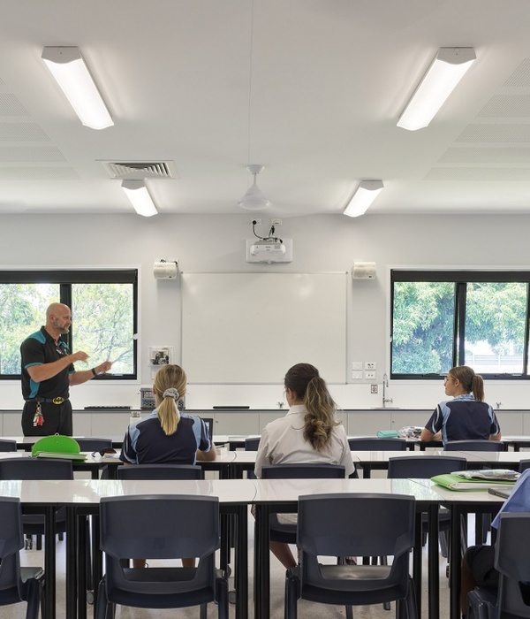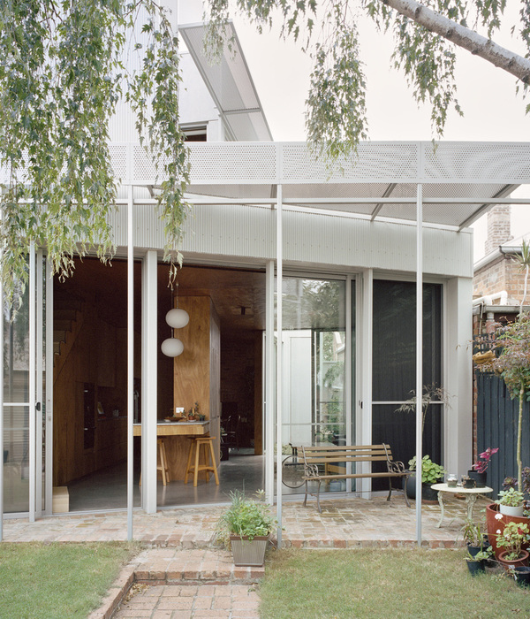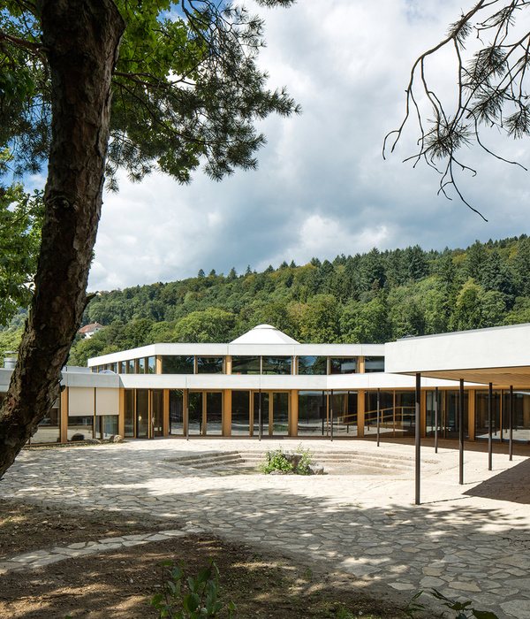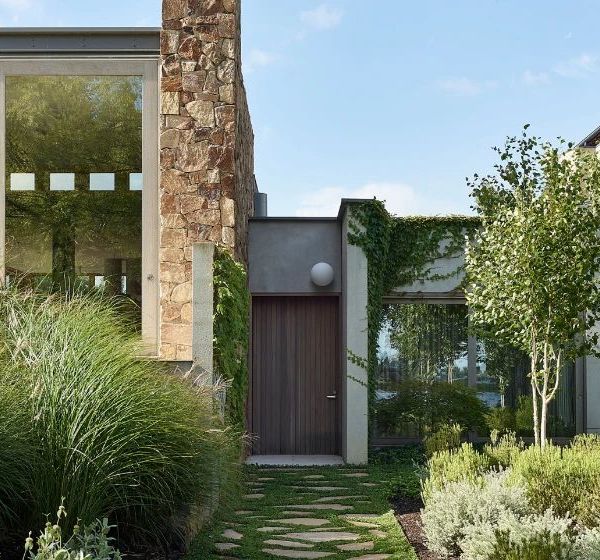© Mark Woods
马克·伍兹
架构师提供的文本描述。客户为她的房子指定了三个非常具体的要求:一个简单的建筑形式;方形窗户;和一个山墙屋顶。由此产生的设计是基于一系列的矛盾,目的是产生一些令人惊讶的元素-乍一看,房子可能是一回事,但后来又成了另一回事。
Text description provided by the architects. The client specified three very specific requirements for her house: a simple building form; square windows; and a gable roof. The resulting design is based on a series of contradictions, with the intent of generating elements of surprise – at first glance, the house might appear as one thing, but then is realized as another.
© Mark Woods
马克·伍兹
从街道上看,这所房子似乎是一栋单层农舍,蹲在地上,以免压倒它的邻居。
From the street, the house appears a a single-story farmhouse, crouching down so as not to overpower its neighbors.
Elevations
一进入现场,人们就会意识到这座房子实际上是两层楼,有一系列的门,打开了朝南甲板的主要起居空间。在里面,空间被设计成空白的画布,供客户(艺术家)随意填充。
Upon entering the site, one realizes that the house is actually two stories, with a series of doors that open the main living spaces to a south facing deck. Inside, the spaces are designed as blank canvases for the client (an artist) to fill at her discretion.
© Mark Woods
马克·伍兹
Architects Robert Hutchison Architecture, Tom Maul Architecture + Design
Location Seattle, United States
Lead Architects Robert Hutchison, Tom Maul
Area 1900.0 ft2
Project Year 2004
Photographs Mark Woods
Category Houses
Manufacturers Loading...
{{item.text_origin}}

