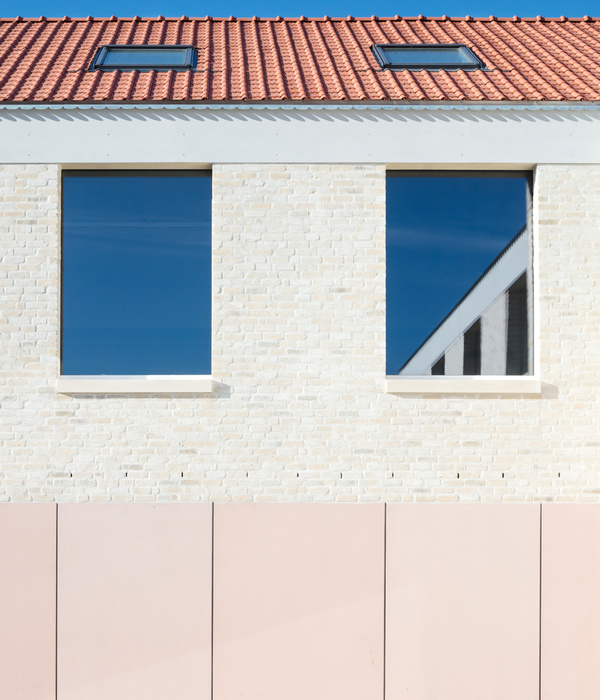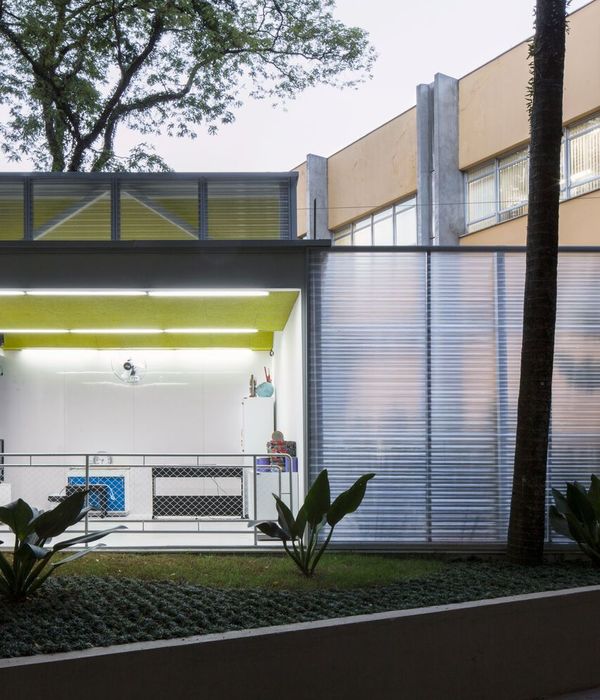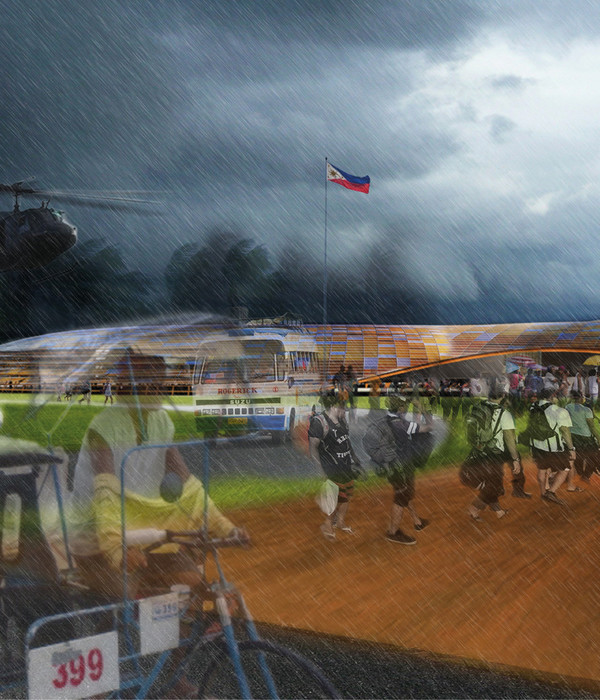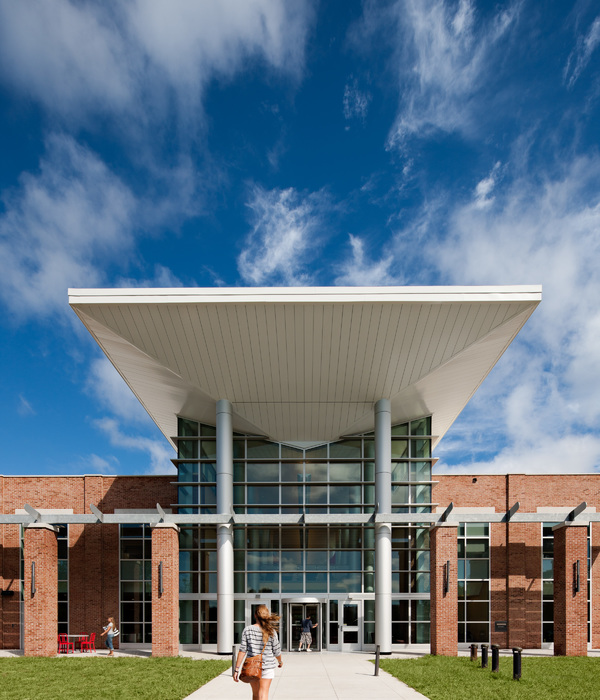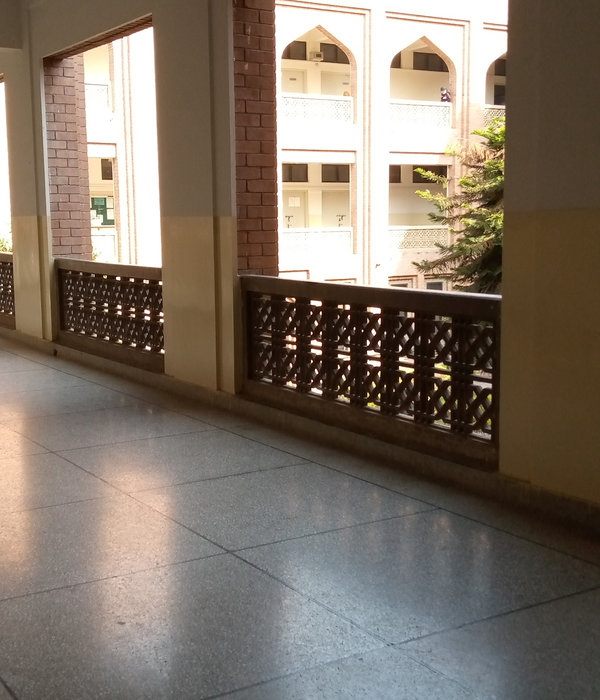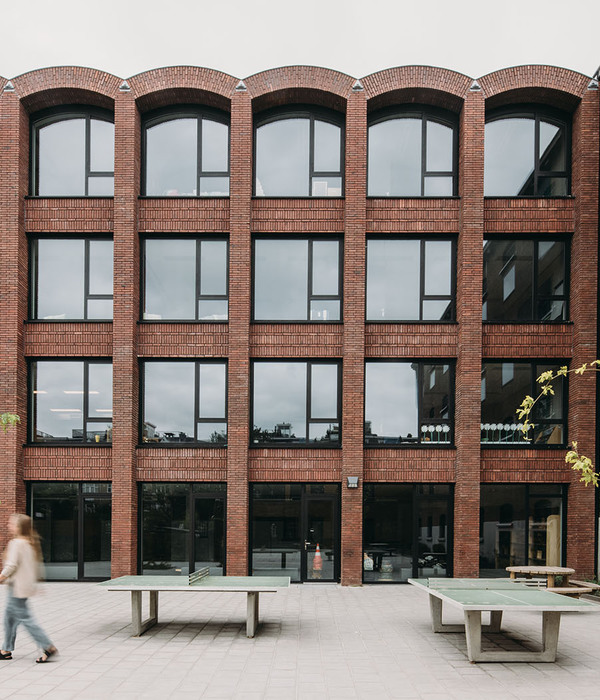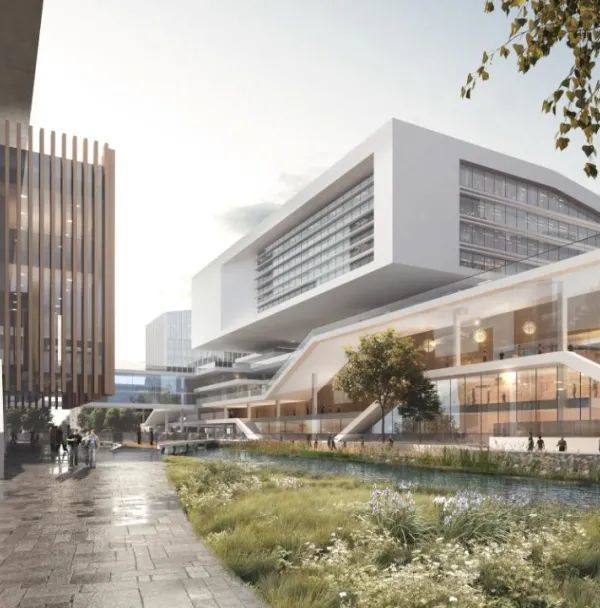The project responds to the challenge of combining three different programs into one composite building that stretches along Rue Stendhal in the North-East part of Paris. The building stands in dialogue with a large patch of grass covering two water tanks. To orient the courtyard, balconies, and dwelling spaces relative to the sun; the project opens fully to the inside of the green space nearby.
This strategy is accompanied by a detailed breakdown of built volumes that preserve distant views to neighbouring condominiums and bring air and light to the new linear garden that extends to the rear of the building. It aims to insert the building in both the composite skyline of the neighbourhood and in the great horizon of eastern Paris.
The organization then responds to all issues of coexistence between the three programs and their ability to benefit from the different qualities of the site, which include: protection, natural light for the nursery, independence, large outdoor spaces and lack of the centre for emergency shelter; clarity, compactness, multiple orientations and distant views to the dwellings.
The identity of the building holds to a system of outdoor sun blinds, differentiating the different programs while ensuring their distinct degrees of privacy.
{{item.text_origin}}



