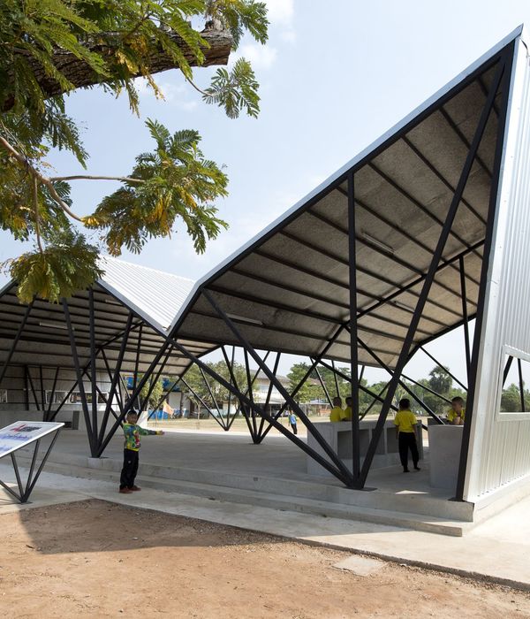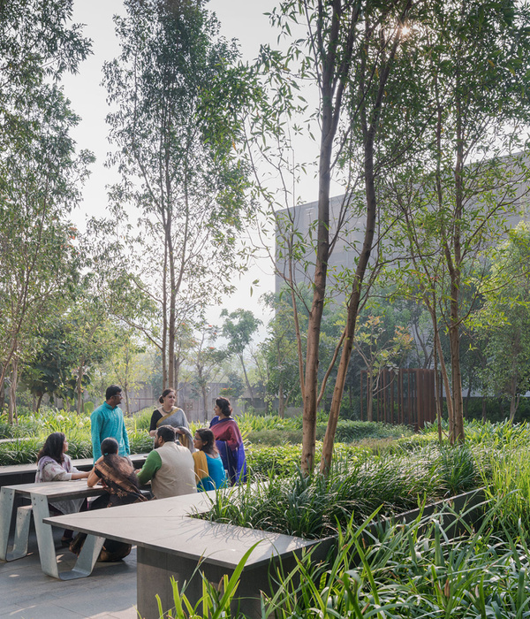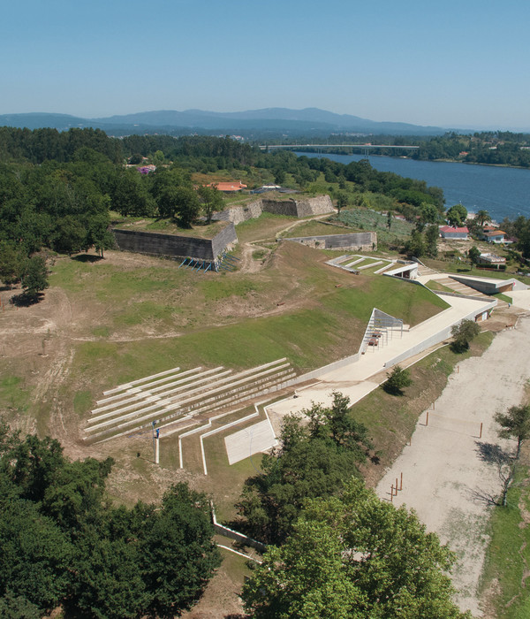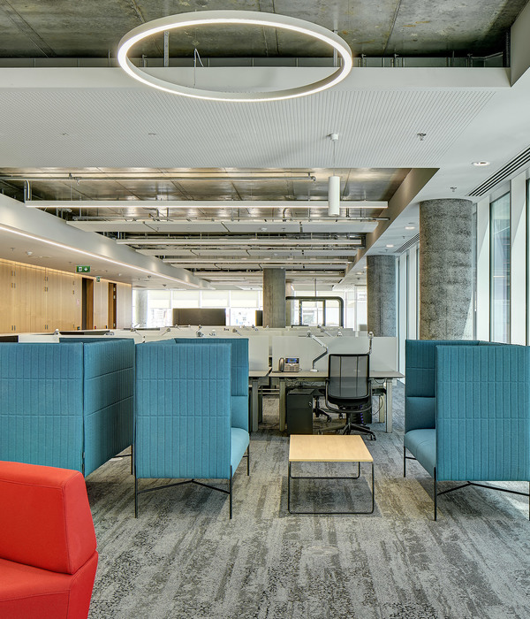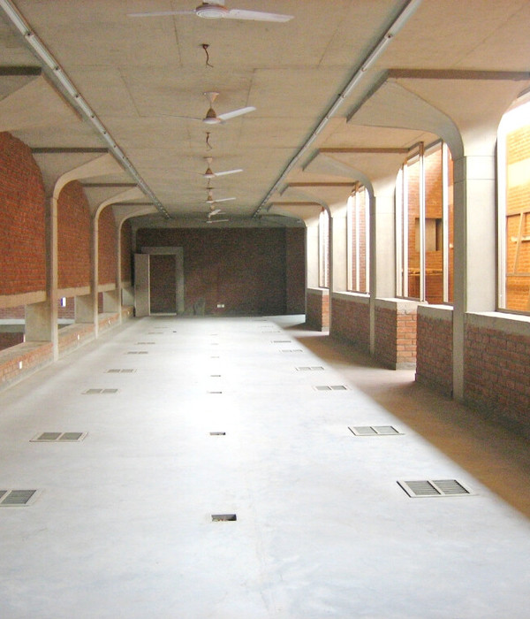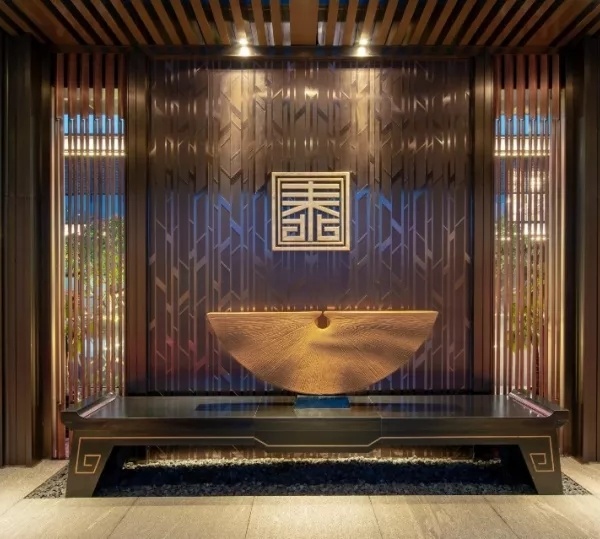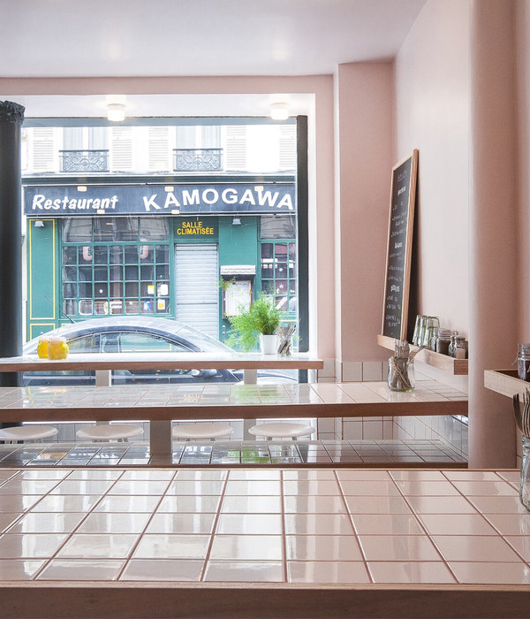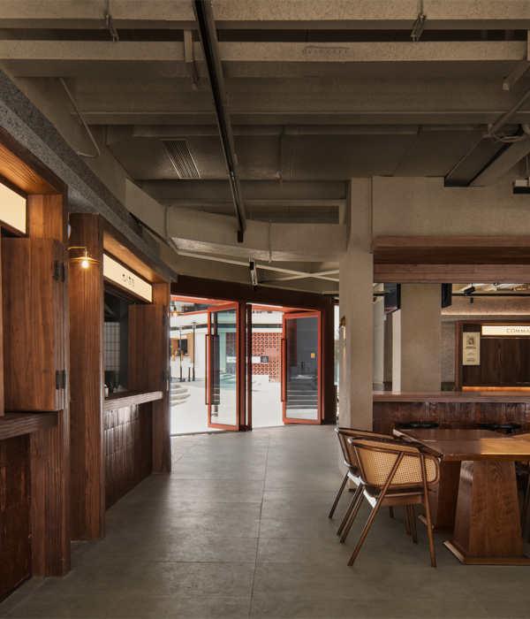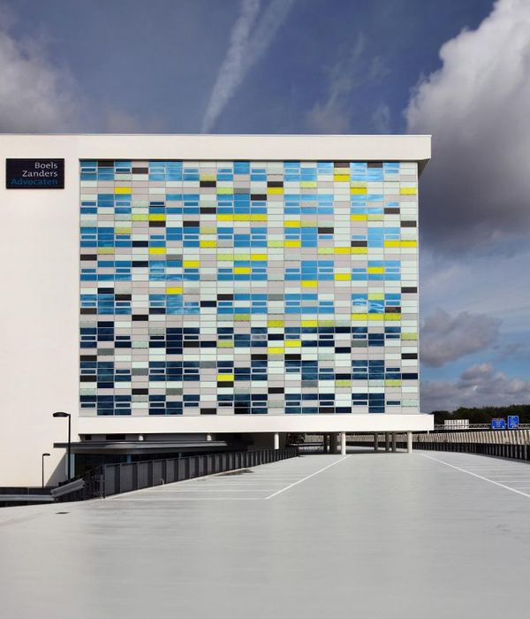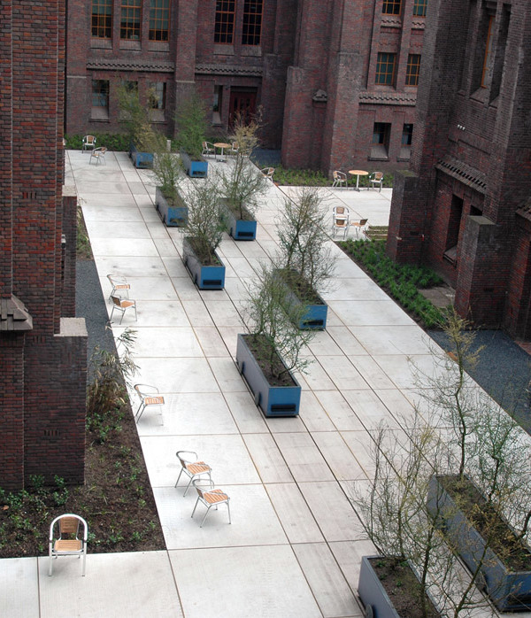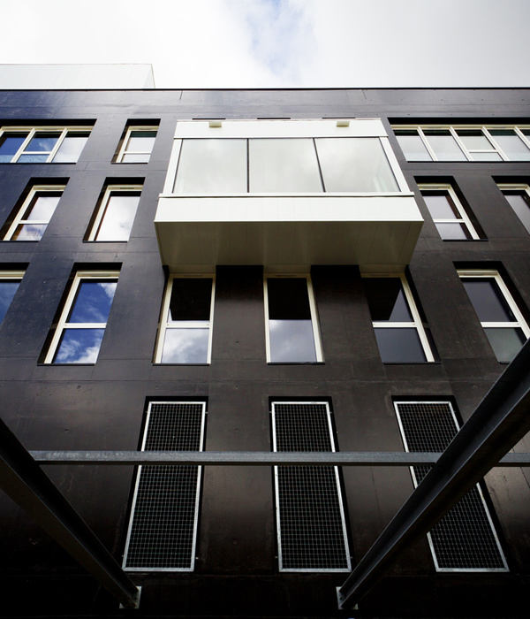- 项目名称:Largo宁阳路店改造
- 项目类型:旧建筑改造,店铺设计
- 建筑面积:40平米
- 建筑师:刘洋,唐汉旦(实习)
- 委托方:Largo
- 施工方:精工装饰_徐立河
- 咨询支持:董书音,林颖群
- 摄影师:张超
青岛宁阳路,毗邻青岛火车站,是青岛德占时期最早开发的街区之一。2020年,宁阳路街区开启旧城更新。2021年,我们受到青岛本地的咖啡品牌Largo的邀请,对其中一处房屋进行改造设计。
Ningyang Road of Qingdao City was one of the earliest developments during the German-occupation period (1898–1914). In 2020, Ningyang Road started a renovation project. By this chance, a local coffee brand “Largo” invited us to Ning Yang Road, renovating an old house in this historic district.
▼从外部街道看立面,view from the street ©张超
项目改造的场地位于宁阳路一栋百年德式住宅院落内,由三间大小不一的房屋组成,与德式住宅主体分离,大约建于50年代前后。三间房共计40平米,均为砖木结构。
The project’s site is located in a courtyard of a century-old German house (now has been listed heritage) on Ningyang Road. It consists of three rooms of different sizes, separating from the German-style main house built around the 1950s. The three rooms, totaling 40 square meters, were all brick and timber construction.
▼街道立面与后面的老德式住宅,exterior view ©张超
▼石砌院墙与玻璃长窗,the stone courtyard wall ©张超
中间的单坡屋顶大房间面向街道,是由原住宅院墙的车行入口改成的“门脸房”,后面是与之相连的小房间。左边是平行于街道向内院开启双坡屋顶的房间,与其余两间并不相通。双坡屋顶的房间的一侧利用原住宅的石砌院墙作为墙体,上方屋顶由一个轻巧的钢拉杆屋架与两侧的山墙托起,形成了一个有趣的、如原型般的房屋剖面。
A large middle room with a single sloping roof faces the street. It had been converted into a store frontage from the original car entrance of the courtyard’s wall. There is a double-roofed room opening to the inner courtyard but not connected to the other two rooms on the left hand. On the right side exists a small room not directly connected to the street. The double-roofed room has been using the stone courtyard wall as part of its one side, and the roof above is held up by a light steel tie-rod roof frame, creating an attractive, prototypical room section.
▼内院看向室内,view from the courtyard ©张超
布局的开始在于思考如何用新置入的功能将三间房进行连接。我们延续了中间大房间的原门脸作为主要出入口,将吧台设置在大房间的右侧,与街道垂直,同时也与小房间入口串联,小房间则用作储藏的仓库。在双坡屋顶房间与大房间的共墙中间新开门洞,形成与吧台垂直的动线。这样,双坡屋顶房间的等级便被强调,并作为主要的客座停留的空间。
When we talk about renovation, the first question is how to connect these three rooms by function arrangement. We kept the original store frontage, the large middle room, as the main entrance and set the bar to its right. Thus, the bar appears to be perpendicular to the street and connected to the smaller room entrance, which is used as a storage shed. And for the middle-sized double-roofed room, we create a new doorway in the middle of the wall shared by the largest room and this room, creating a vertical flow line to the bar, which becomes the main area for guests to stay.
▼吧台空间,the bar ©张超
形态上,我们希望能尽量保持旧有空间感知的完整性,而不是简单地对空间进行分割。在双坡屋顶房间我们用黑色钢板作为室内的饰面,高度与门窗齐平。除了带来新的围合感,也整合了墙身的加固构造、管线以及灯光处理。中间钢拉杆屋架作为重要的空间特征被保留下来,同时在西面山墙上段铺装镜面亚克力来映射屋架及双坡天花,以增强空间延伸感和仪式感。
Morphologically, we wanted to maintain the perceived integrity of the old space as much as possible rather than simply dividing it. For this reason, we used black steel panels as the renovation vocabulary in the double-sloped roof room at the height of windows and doors, exposing the original roof frame space. It can bring a new sense of enclosure and make the old walls ’reinforcement structure, the pipework, and the lighting treatment become a whole. The steel tie roof frame is kept as an essential spatial feature. Moreover, to the upper part of the gable wall on the west, we used mirrored acrylic as material to reflect the roof frame and double-sloped ceiling, and it can also enhance the sense of spatial extension and bring a sense of ceremony.
▼吧台灯光,lighting of the bar ©张超
在双坡屋顶房间面向街道的一侧,我们保留并裸露了下半部分的石砌院墙,并在上半部分的砖墙高窗的基础上开横向的长窗,来加强与街道的联系。工字钢作为长窗过梁,与钢柱搭接,落在石砌院墙上,支撑上方的屋架的荷载。长窗分上下两个部分,在人站立的视线的高度,用空心玻璃砖吊挂砌筑,不至于从外面一览无余。下半部分用中空透明玻璃,制造室内和街道视角、视线的差异,当客人在窗边就坐时,才可清晰看见街道的行人。
For the surfaces of this double-sloped roof room, on the street side, we kept half of the stone courtyard wall and made it exposed. Additionally, a long horizontal window was cut into the upper half of the brick wall, based on the existing high windows, to enhance the connection with the street. I-beams are used as transoms for the long windows, lapped to steel columns, and dropped onto the masonry wall to support the load of the roof frame above. This long horizontal window is divided into two parts: the upper part and the lower part. The upper part uses hollow glass blocks suspended from the masonry at the height of a standing person’s sight level. The lower half is made of hollow transparent glass panels to create a visual difference between the interior and the street. Therefore, only the guests seated by the window can see the street clearly.
▼双坡屋顶用餐区,double-sloped roof room for drinking coffee ©张超
面向内院的一侧,把原有的房门改为折叠的推拉窗。下端设计成内外统一的长凳,并将折叠窗扇设置在墙体的外侧。当窗户开启时,除了可以把内院空间纳入到室内,同时,室内裸露的石砌院墙与德式住宅的立面石墙呼应,以显现出原德式住宅的院与宅的空间关系。
On the other side facing the courtyard, we replaced the original door with a folding sliding window with a unified bench at the lower end on both the inner and outer sides. To create continuity on both sides, another folding window sash was set on the outside of the wall. When the window opened, in addition to incorporating the inner courtyard space into the interior, the opposite exposed stone courtyard wall echoes the stone wall of the German house façade, also indicating a certain spatial relationship between the courtyard and the original German house.
▼从窗户看室外,view through the windows ©张超
▼灯具细部,details ©张超
吧台是用实心的玻璃砖砌筑而成,并将其整合成一个量体,如“冰屋”般置入在旧有的房间内。玻璃砖墙与裸露的砖墙脱开,与旧建筑裸露的红砖形成等尺度下的新旧对照。留下的空隙既作为背景照明的呈现,也方便了吧台设备管线的铺设施工。入口,设置门斗作为进出门的保温措施,也能增加了进入店铺的空间感受的层次。门斗钢制雨棚下悬吊的坐凳,是行人及顾客歇脚、留影的位置。
Furthermore, the bar was made with solid glass blocks and integrated into a volume performed like an ‘igloo’, a new constructed installation, in the old room. It was separated from the exposed brick wall, with the glass blocks contrasting with the exposed red brick of the old building on an equal scale. The void space left behind serves as a backdrop for the lighting presentation and facilitates the installation of the bar equipment pipework. At the entrance, a tiny room was provided as an insulation measure for the entrance and exit doors. It can add a level of spatial perception to the entry into the shop. The seating stools suspended under the steel canopy of this room are for pedestrians and customers to rest their feet and take photos.
▼夜景,night view ©张超
在外部,玻璃长窗和带座椅的入口门斗被细心地嵌入在老建筑外墙上,连同上方的镜面金属球店招,以及后方老德式住宅、旧式里院,形成了时间与空间上的对话。
Externally, the long glass windows and the entrance to the tiny room with seating were carefully embedded in the old building façade, together with the newly set mirrored metal ball shop sign above, the old German house, and the old courtyard behind, creating a dialogue in time and space.
▼模型,model ©氹边建筑工作室
▼剖透视,perspective section ©氹边建筑工作室
▼改造前平面,plan before renovation ©氹边建筑工作室
▼改造后平面,plan after renovation ©氹边建筑工作室
项目名称:Largo宁阳路店改造 项目所在地:青岛市市南区宁阳路银鱼巷 项目类型:旧建筑改造、店铺设计 建筑设计:氹边建筑工作室 建筑师:刘洋、唐汉旦(实习) 委托方:Largo 施工方:精工装饰_徐立河 咨询支持:董书音、林颖群 材料:工字钢、黑色钢板、玻璃砖、玻璃 建筑面积:40平米 项目时间:2021年 摄影师:张超
Project name: Largo Ning Yang Road shop renovation Location: Yingyu Lane, Ningyang Road, Shinnan District, Qingdao Type of project: house renovation, shop design Architectural design: Atelier Waterside Architect: Liu Yang, Tang Handan (internship) Client: Largo Constructor: Xu Lihe(Jinggong Decoration) Consulting support: Dong Shuyin, Lin Yingqun Materials:I-beam, black steel plate, glass block, glass Building Area: 40 m2 Construction date:2021 Photographer: Zhang Chao Translate: Wan Sichen
▼项目更多图片
{{item.text_origin}}

