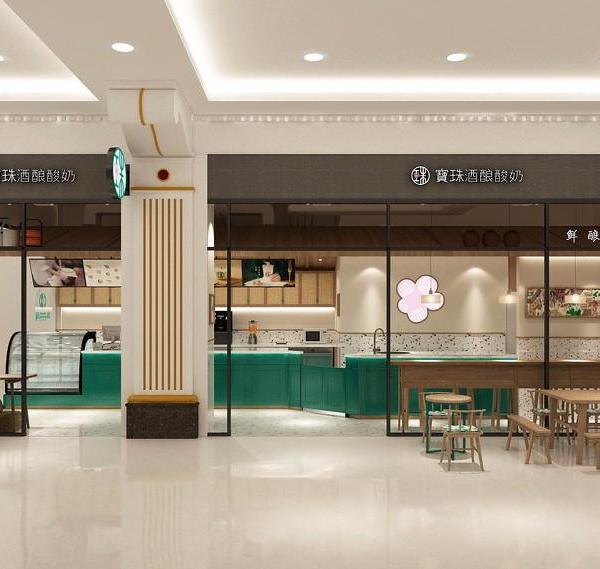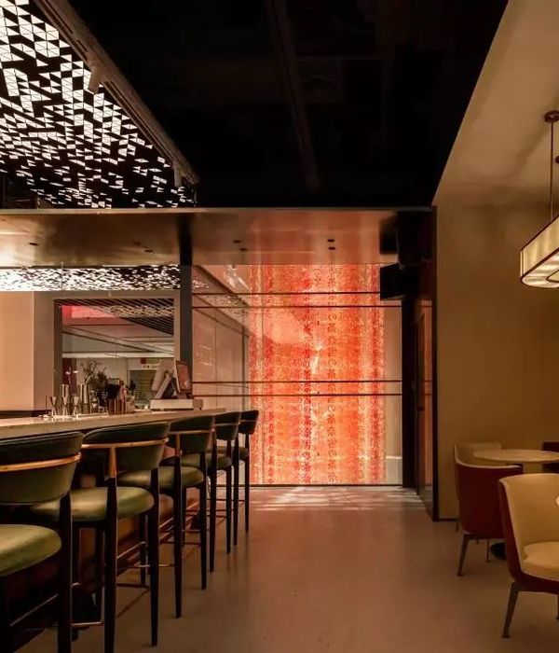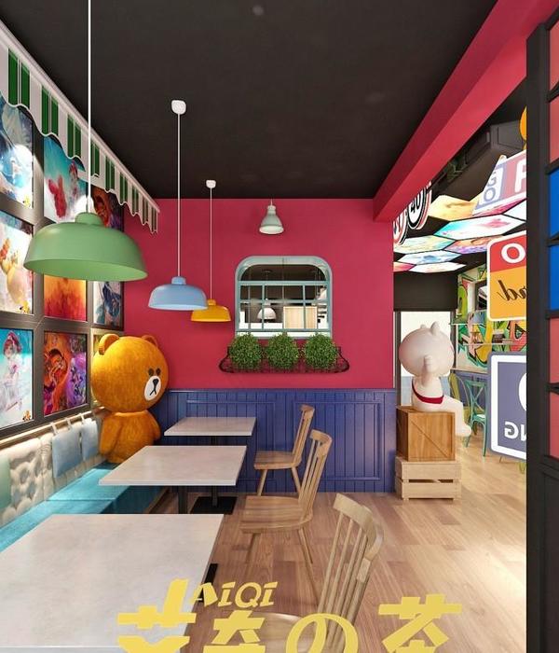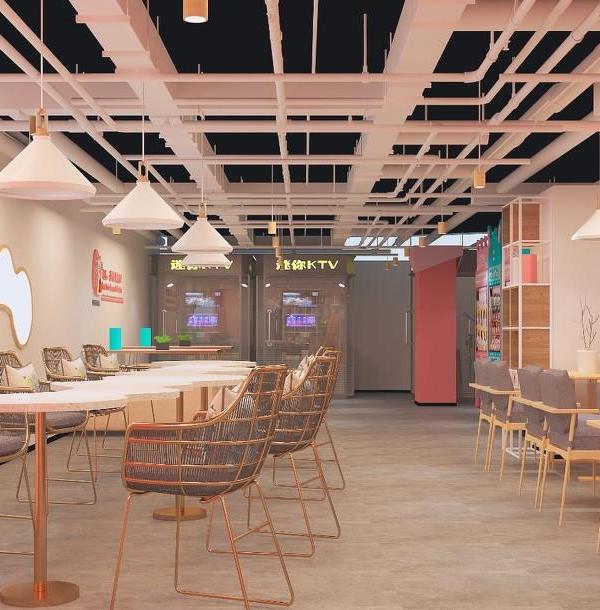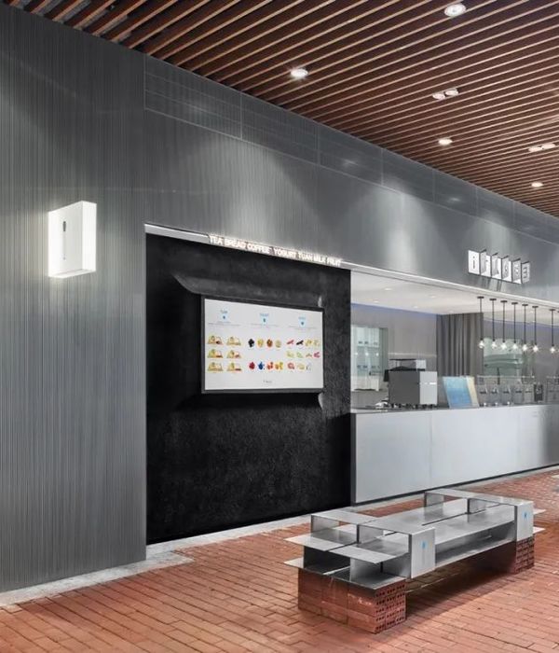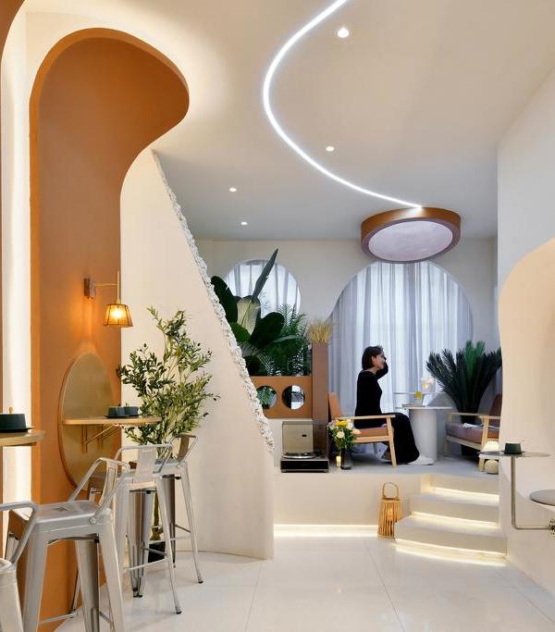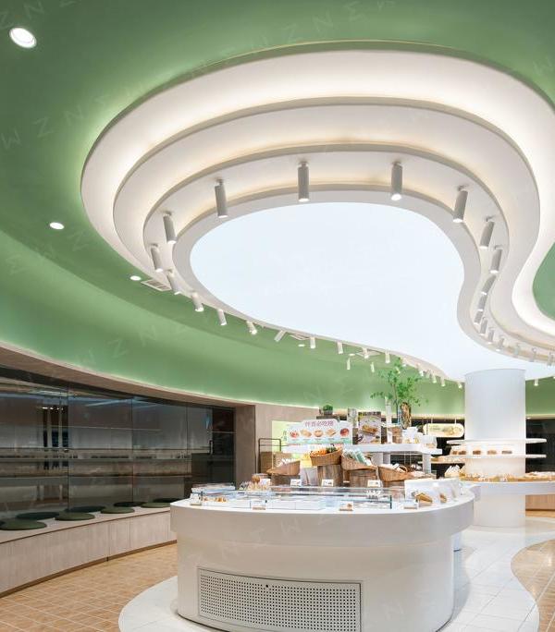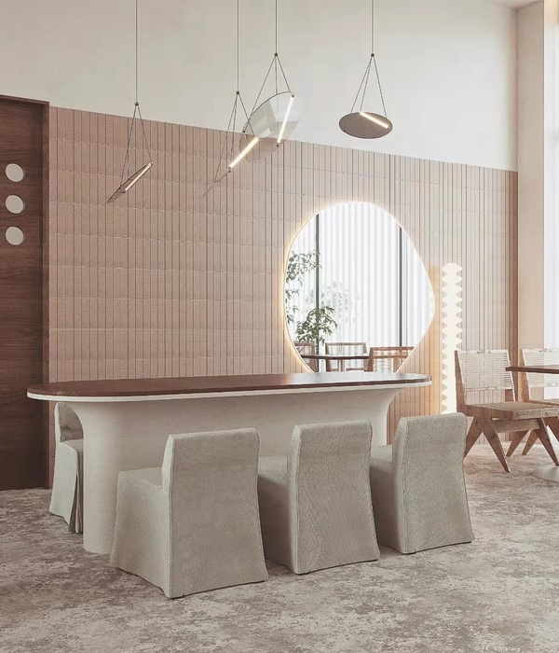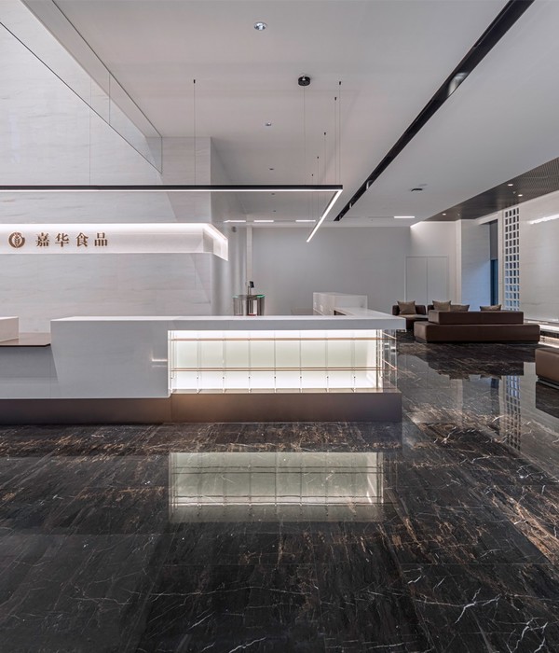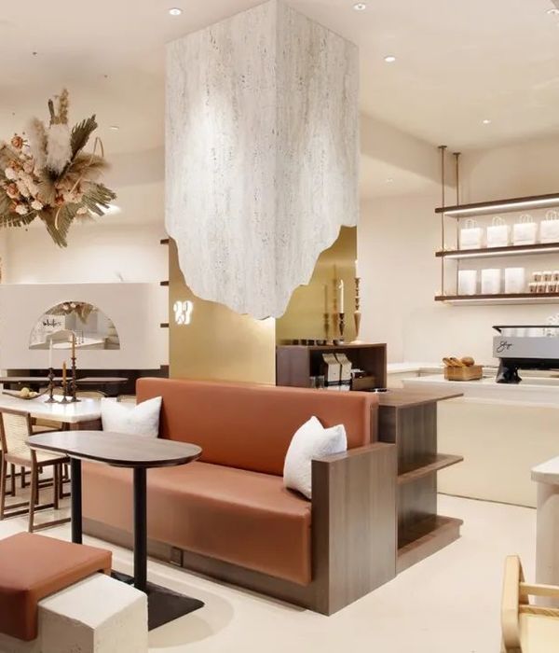基于对农业知识和森林生态的认知,设计团队提出了一个可持续的环保景观概念,包含两个主要策略:花园和雨水径流,分别应用于5个景观区。
Based on understanding of both local farmer’s wisdom and natural forest ecological formation in the valley, a sustainable landscape concept is proposed by 2 landscape strategies; Stepping Terrain and Rain Corridor, are employed throughout 5 landscape areas.
▼项目概览,project overview
雨水花园走廊 | Rain Garden Corridor
沿项目的场地外边界,不同大小,不同种类的树木构成由前至后层层叠叠的茂密树林,为园区营造出一片森林般的景致。 蜿蜒穿过林间小径,人们可以在自然环境中安静地漫步。沿小径分布着一个个木制凉亭,为办公人员提供了私密的聚集空间。
Along the site boundary, dense layers of trees varied in size and species are created to compose a forest-like backdrop for the campus. A path meandering through the forest allows a quiet strolling amidst natural setting. Series of timber cabanas along the path provide private gathering space among colleagues.
▼沿小径分布着一个个木制凉亭,series of timber cabanas along the path
▼木制凉亭细部,timber cabana details
▼绵延的小径,meandering path through the forest
▼在自然环境中安静地漫步,a quiet strolling amidst natural setting
为了实现在减少灌溉的情况下维持园区密集绿化,整个区域的地势偏低,引水而下,便于接收利用场地内的径流雨水,以及建筑屋顶排水。PVC多孔水箱沿排水路径安置,用于在雨季进行雨水收集,并在旱季通过渗透作用将水分缓慢释放于相邻干燥土壤的地下,使这里变成全年自然灌溉的“雨水花园”且不会受到洪水威胁。这个防洪体系也可以用来应对异常的高降水时期。
In order to sustain the dense greenery with less watering, the entire area is made lower to receive the run-off rainwater from the entire site including the roof drain from the building. PVC-based perforated tanks are constructed along the path to collect the water during monsoon season, and slowly release the excess water to adjacent dried-up soil underground through osmosis reaction during dry season. This becomes a rain garden that is naturally dampen all year round. This flood mitigation system should be unusually high precipitation happened.
▼梯田可保护坡地不受雨水冲刷并储存利用雨水资源,stepped terraces could stop soil erosion and form water collection system
▼雨季收集雨水,water harvesting during rainy period
▼旱季将回收雨水在土壤下层渗透,water diffusing to surrounding planting area during dry season
卢平花园 | Lupin Terrace
礼堂建筑的前方是一片开敞的绿色空地,主礼堂设有大型会议室,作为卢平机构大规模集会和重要活动主办场所。 主礼堂和草坪之间是相对传统的景观空间,包括一片围绕建筑的水景,花坛草丛,以及阶梯剧场露台,三者共同构成了一个适于作为户外培训场地的凉爽空间。 草坪在一片相互交错的景观挡土墙前终止,这片挡土墙也是行人可以从主路及建筑间空地欣赏到的标志景观节点。
A big open space of green lawn is created in front of the building where grand meeting room is located which is a provision for mass gathering and major events of Lupin. Traditional space between the grand meeting room and the lawn including reflective pond, flowering meadow, and amphitheater terrace, which together form a nice cooling space that sometimes willebe used for a training session. The lawn is terminated with series of staggering retaining wall that also function as front feature walls when being seen from the public roadway next to the lawn, and space between buildings.
▼礼堂建筑前方的开阔绿地,big open space of green lawn in front of the building
▼阶梯剧场露台供人们休息交谈,stepped terrace for colleges to rest and relax
农耕花园 | Farm Terrace
在建筑物后方的餐厅空间,景观设计通过种植多种可供食用的灌木,反映出农耕的肌理形态。长长的午餐桌上种植着植物,被树荫掩映,邀请人们聚集一堂,共同在郁郁葱葱的环境中畅谈美好时光。
Adjacent to the canteen spaces at the back of the building, landscape is crafted to reflect the agricultural pattern in this area planted with several edible shrubs. Long lunch table topped with trees invites people to gather and share quality times amidst lush surrounding.
▼景观反映出农耕的肌理形态,landscape is crafted to reflect the agricultural pattern
▼郁郁葱葱植被茂密的自然环境,lush surrounding with shrubs and greeneries
▼午餐桌上种植着植物邀请人们前来聚集,lunch table topped with trees invites people to gather
森林中庭 | Forest Court
三面环建筑,中庭在保护下不受强烈日照和风的侵袭,成为全天时段理想的休息平坐空间。 休息座椅的方块空间在树丛之间开辟出来,作为分隔的大片镜面水景将树丛环绕其中。交互式喷泉在白天开启,进一步增强微气候的效应。
Surrounded by building on 3 sides, the courtyard is well protected from the harsh sunlight and wind making it an ideal sitting area all day long. Pockets of sitting area are distributed amongst group of trees surrounded by large expand of reflective pond. Interactive fountains are operated during the day to further enhance the microclimate.
▼大片镜面水景环绕树丛,group of trees surrounded by large expand of reflective pond
▼交互式喷泉,interactive fountains
▼树丛之间的座椅空间,pockets of sitting area are distributed amongst trees
阶梯山丘 | Step Mountain
台阶的引入为道路从水平过渡到一楼大楼入口处的剧烈高度变化提供了一种折中的解决方式。主道路从人行入口起始的大台阶缓慢向上抬升,将台阶切割成山丘形。坡道同样可作为无障碍通道使用。当地的树林和较为低矮的灌木在台阶的局部分段种植,以柔化景观中的硬质元素。
To negotiate drastic level changes from road level to 1
st
floor building entrance, ground step is being introduced. Main pathway from the pedestrian entrance starts from one side of the grand step, slowly ramped up cutting across the step to form a mountain shape. The ramp is also doubled up as handicap access. Local tree groves and contrasting shrubs grow through part of the steps to soften the hardscape elements.
▼主坡道入口,main pathway entrance
▼抬升的坡道将台阶切割成山丘形,ramp path cutting across the step to form a mountain shape
▼阶梯植被柔化景观中的硬质元素,shrubs grow through part of the steps to soften the hardscape elements
▼雨水花园回收系统,rain garden harvesting system
▼雨水收集利用系统,rain water reuse system
▼平面图,ground level plan
Client: Lupin Limited
Category: Institution
Location: Pune, India
Design Period: 2015-2016
Completion Year: 2017
Photographer: Wison Tungthhunya
Awards: WAF World Architecture Festival : Shortlisted
{{item.text_origin}}

