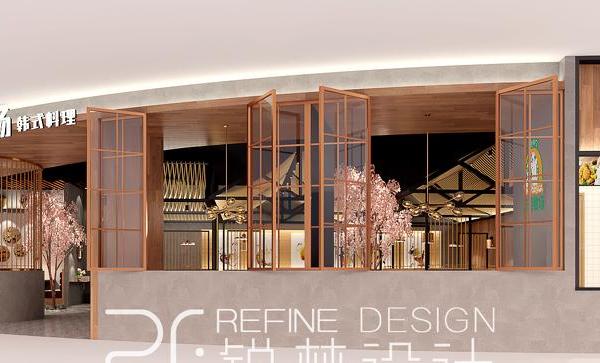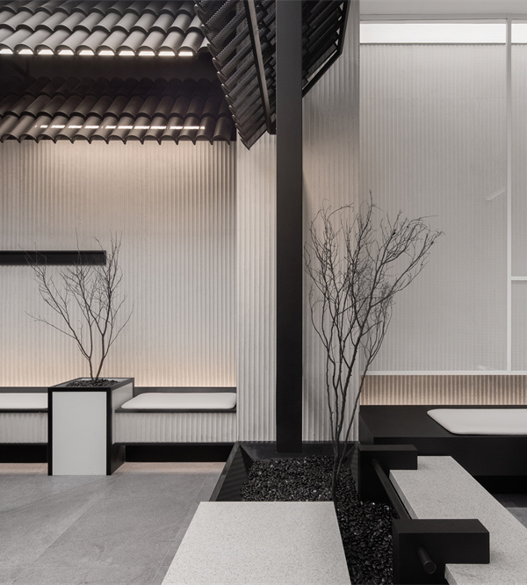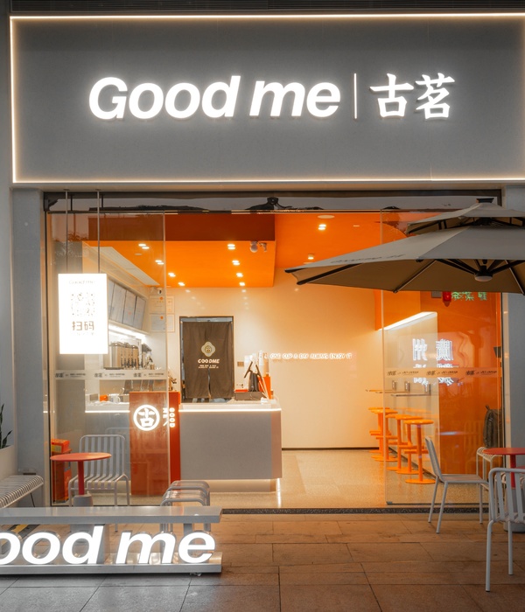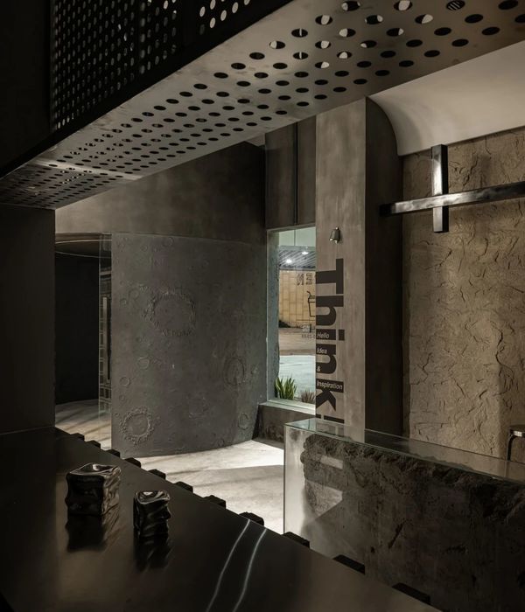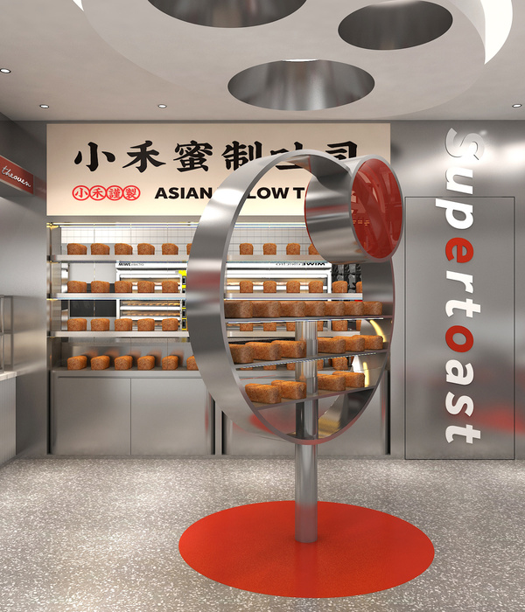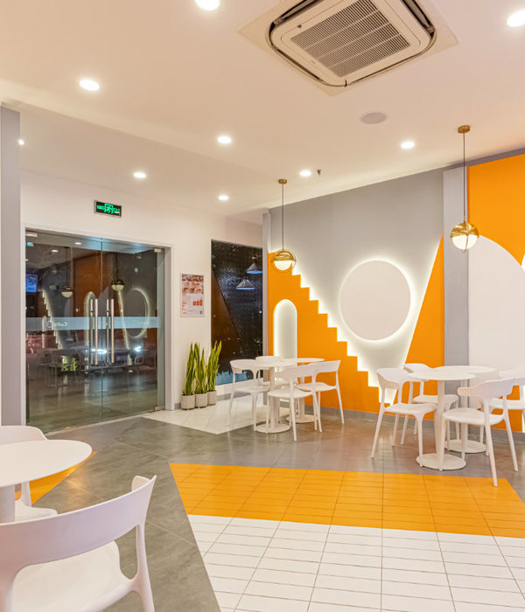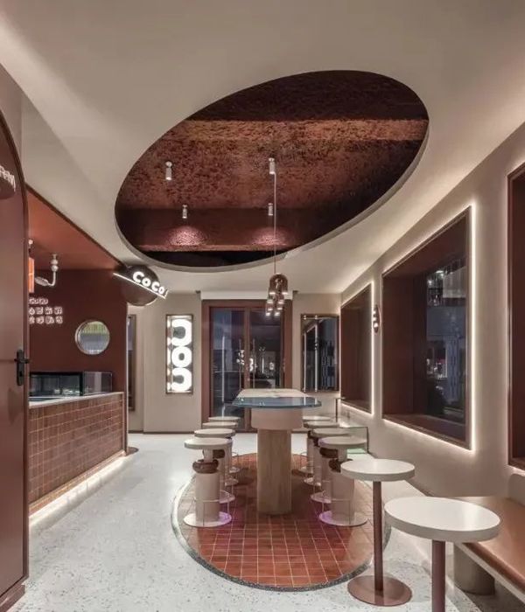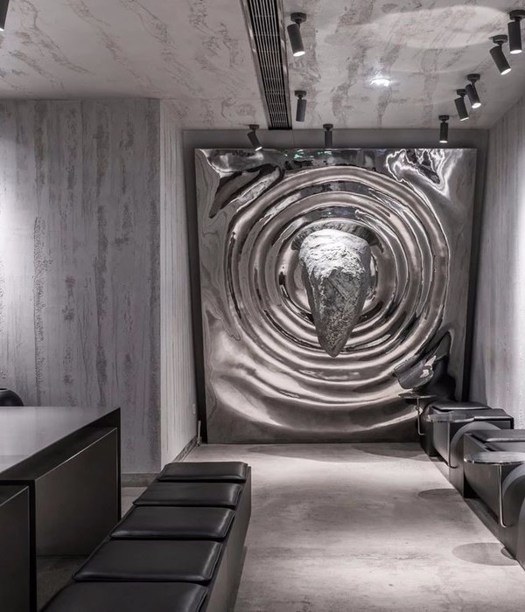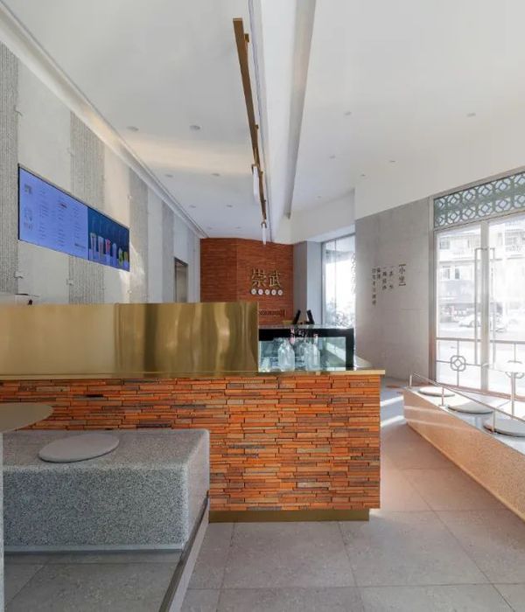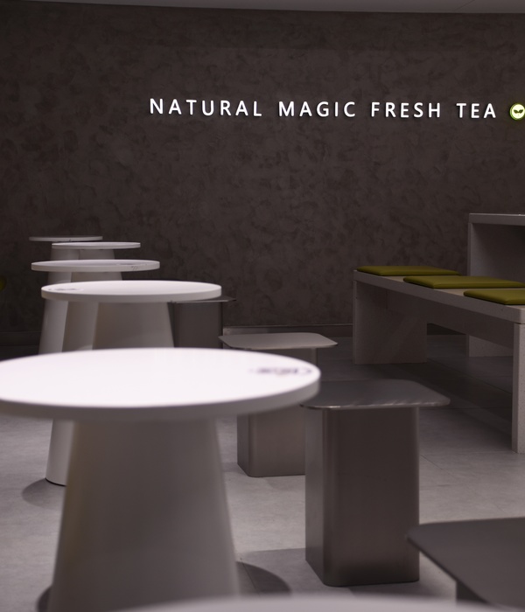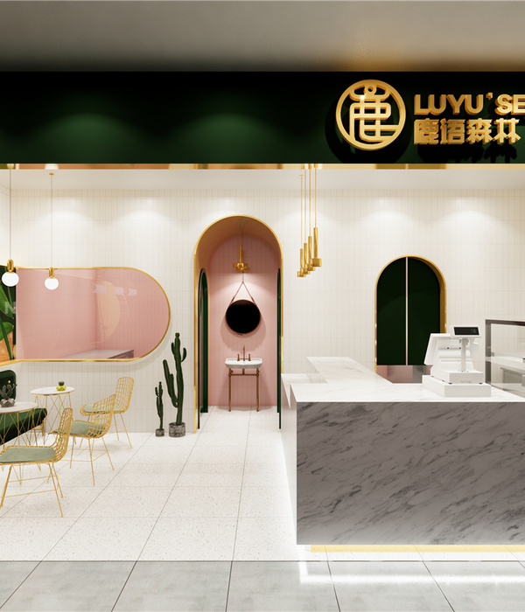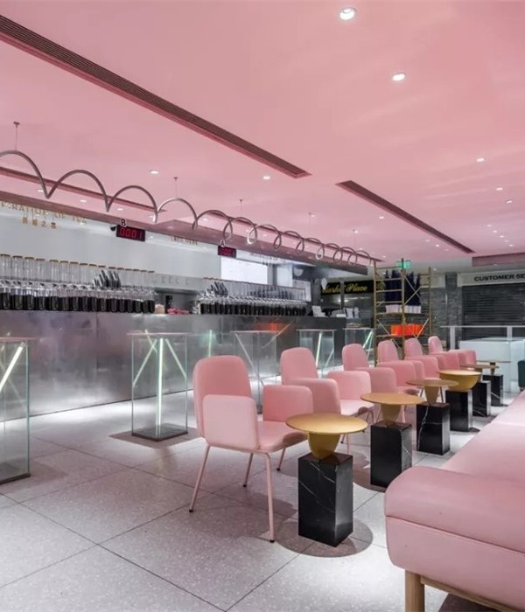- 项目名称:桔子烘焙岭南店
- 项目完成年份:2022
- 建筑面积:52㎡
- 项目地址:佛山市禅城区
- 主创建筑师:张培根,翁子添
- 摄影师:翁子添,张培根
- 委托方:桔子烘焙(佛山)
- 施工方:唐爱国,晏颖,谢洪祥
这是一个小店铺的改造项目。桔子烘焙主打蛋糕定制。是桔子在佛山的第三家分店,选址于一个楼盘的沿街商铺,临近地铁口,周围有几个成熟社区,希望借由轻松温暖的店面传递品牌特质。
This is renovation project about a small shop.The orange baking is capitally have customized caking.It is located in the street shops of a real estate, near the subway entrance, and surrounded by several mature communities,which is the third branch of orange in Foshan city, hoping to convey the brand characteristics through the relaxed and warm storefront.
▲入口
▲入口
▲前台
店面4m面宽,5.5m进深,净高4.9m,顶部有一条0.5m大梁,还有两根喷淋管。项目加盖夹层,首层有后厨及前台功能,二层则需要卫生间、储物间及堂食区。后厨兼有培训的功能,有成熟的布局,基于设备、通道及操作台固定尺寸,占去2.8m的净端深度,所剩无多,如何“小中做大”成了这个设计的主要思考点。
The storefront is 4m wide, 5.5m deep, and 4.9M high. There is a 0.5m girder on the top and two spray pipes.The renovation project is covered with mezzanine. The first floor has back kitchen and front desk, and the second floor needs the toilet, storage room and dining area.The back kitchen also has the function of training and has a mature layout. Based on the fixed size of the equipment, channel and operation platform, it occupies a net end depth of 2.8m, and there is not much left.How to ” see a world in a grain of sand” has become the main thinking point of this design.
▲楼梯井
▲楼梯踏步
为了最大的减少楼梯的平面占地,踏步选择两级并一的做法。入口前台及背景板设计了“隐藏门”,旨在为开间不大的店面争取最大的前台展示面。为了回应二层主梁的空间影响,顺势增加了吧台及玻璃砖隔断,将二层切分为两个相对独立的空间,二楼基于楼梯扶手形成吧台台面进而拓展堂食位置。
The way of making footstep is the combination of two steps,in order to minimize the floor area of the stairs.The entrance front desk and background board are designed the “hidden doors” , aiming at the largest front desk display surface for the small storefront.In order to respond to the spatial impact of the main beam on the second floor, we also add the bar counter and glass brick partition. And the second floor is divided into two relatively independent spaces. The bar counter on the second floor is formed based on the stair handrail to expand the dining position.
项目选用桦木板作为主材,并用桦木板进行了家具设计,形成统一的室内风格。首层桦木板天花延伸至室外,承托住灯箱。室内的纵向分缝即为了提升前台区域的纵深感,入口门套及二层窗套亦是同样目的,入口利用门套两侧的深度安置了水磨石石材座椅,形成门口的“悬浮基座”,玻璃砖作为靠背,除此尽是大面玻璃,以此通透的立面回应烘焙店面的展示需求,门口的水磨石座椅除了补充经营场地外,即便休店时间段,也可为路人提供一个休憩之地。
The renovation project selected the Birch wood as the main material for the project, which is also used for furniture design to form a unified indoor style.The birch board ceiling on the first floor extends to the outside to support the light box. The longitudinal slit in the room is to improve the depth of the front desk area.The entrance door pocket and the second floor window trim are also for the same purpose.Terrazzo stone seats are arranged at the entrance using the depth on both sides of the door pocket to form the “floating base” of the entrance. And the glass bricks are used as the backrest.In addition, they are all large glass.This transparent facade responds to the display needs of the baking shop. At last,the terrazzo seat at the gate can not only supplement the business site, but also provide a rest place for passers-by even when the store is closed.
▲桦木板细节
▲入口细节
▲场地平面图
▲场地剖面图
▲首层平面图
▲二层平面图
▲剖面图
▲家具图
项目信息——
项目名称:桔子烘焙岭南店
建筑事务所/公司/机构/单位:半松园工作室
公司所在地:广州市
项目完成年份:2022
建筑面积:52㎡
项目地址: 佛山市禅城区
主创建筑师: 张培根、翁子添
摄影师: 翁子添、张培根
委托方:桔子烘焙(佛山)
施工方: 唐爱国、晏颖、谢洪祥
{{item.text_origin}}

