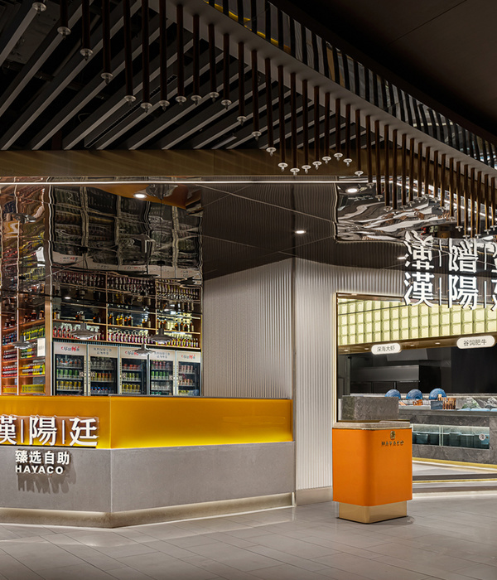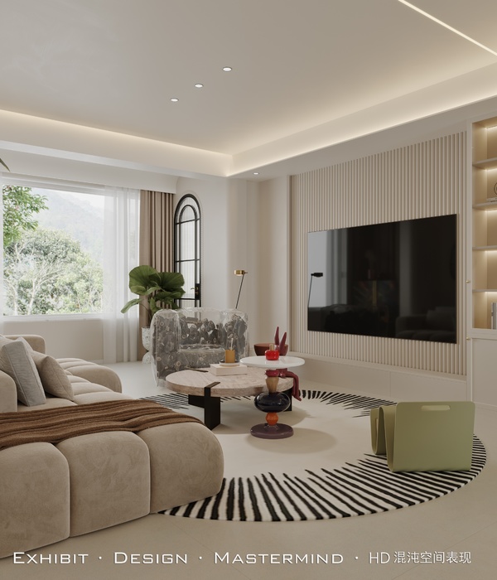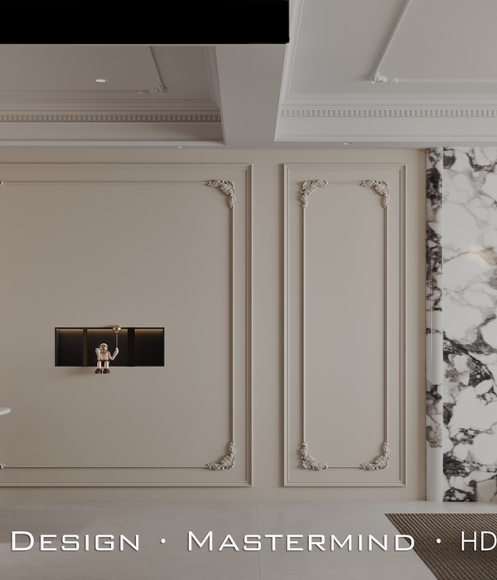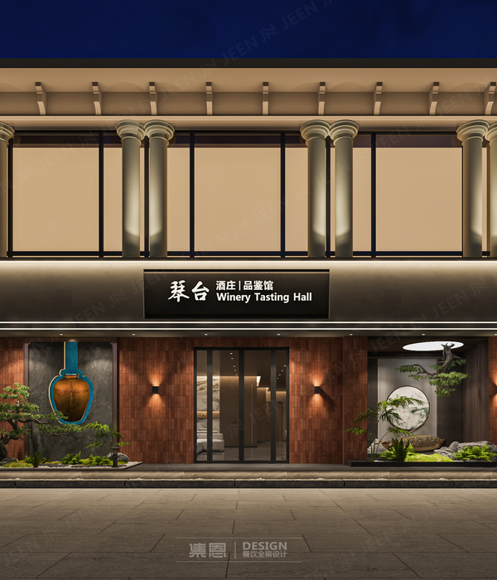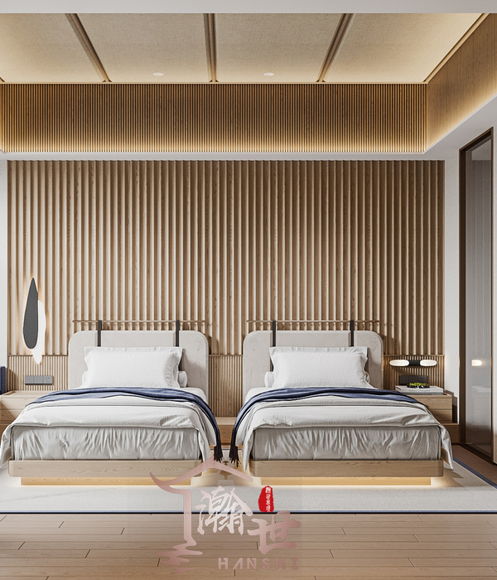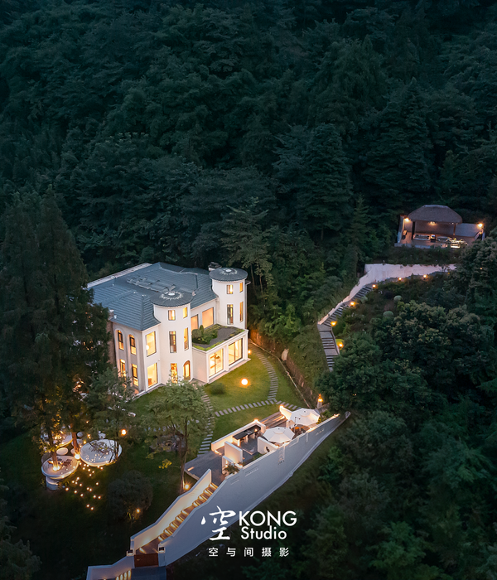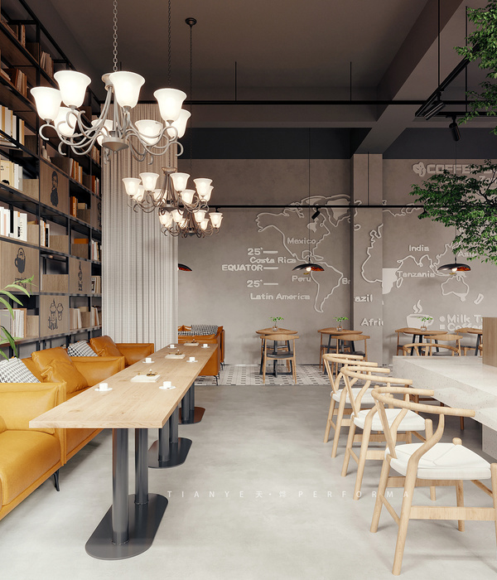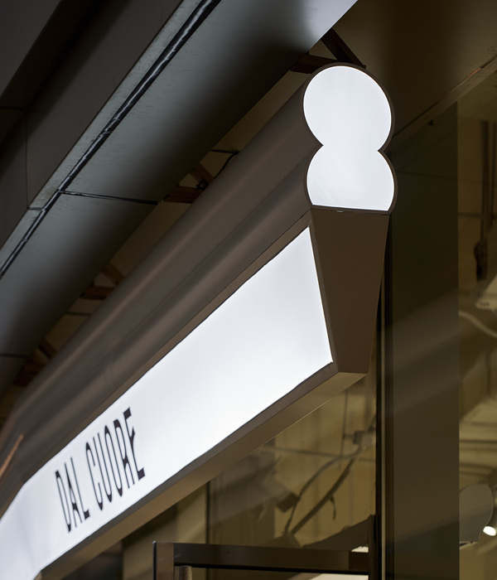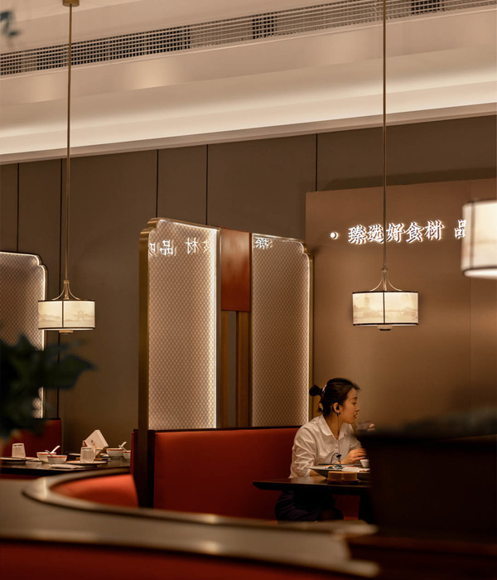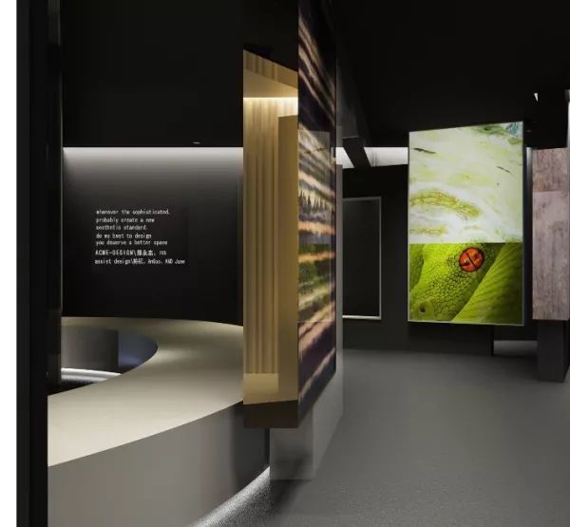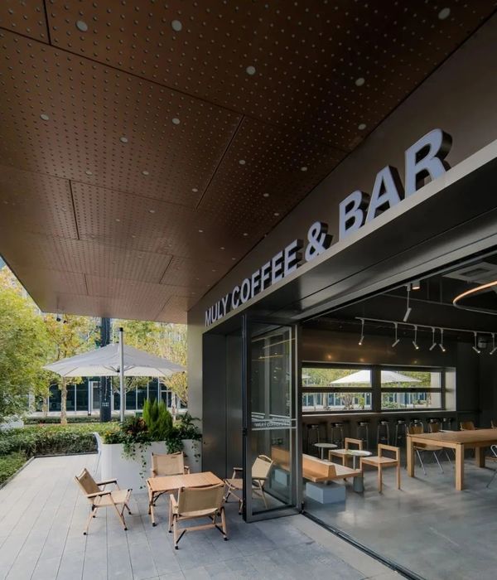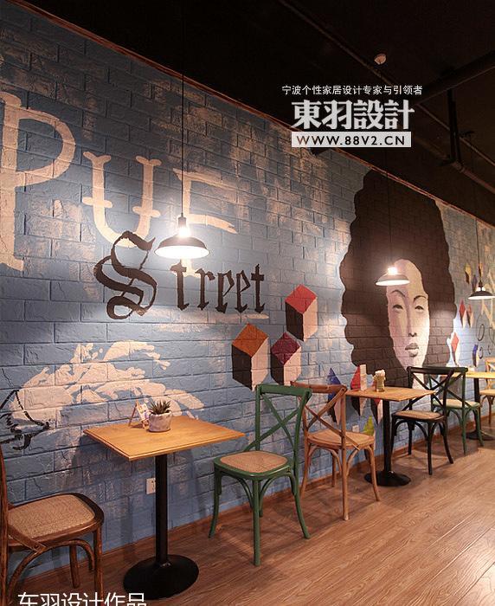The patio as the hart of the railway network: Just next to Utrecht Central Station you find ‘De Inktpot’ (the Inkwell), the largest brick building in the Netherlands. More than just a colloquialism or nickname, ‘De Inktpot’ has become a term of endearment for the building. The building is of an imposing size, but with a refinement in the details and finishing touches. For the design of the patio, OKRA was asked to develop a change programme to make the outdoor space of the patio more contemporary while keeping it in harmony with the static monumentality of the building. Nothing in the present, utilitarian-designed patio reflects a design for the building’s function as logistic centre of the railway network or the significance of the railway organisation. In the plan developed, the seeming contradictions and limitations are utilized to create a patio that speaks to the imagination. The design sets the scene for various uses, both the stage and its sets and the world behind the scenes. The current ‘utilitarian’ use is supplemented with more of a ‘use for enjoyment,’ which is nonetheless just as functional, but of another order: sitting in the summer sun, getting outside together and having a break meeting while enjoying the green. The third function is that of ‘green for the eye.’ The roof of the building in the inner courtyard can fulfil this function for the users of the upper floor offices adjacent to the interior space. It becomes a green roof, utilizing the very limited load-bearing capacity of the building.
© OKRA
© OKRA
© OKRA
© OKRA
© OKRA
© OKRA
© OKRA
© OKRA
© OKRA
© OKRA
© OKRA
© OKRA
© OKRA
© OKRA
Dynamics in design
The heavy utilitarian programme and the use of the patio for pleasure are joined together by starting with the modular stelcon plate floor and going from there. The dynamics lie mainly in the design. The furnishings consist of mobile planters on rails and loose patio chairs. Any time more seating is required or there is a need for more seclusion, the furnishings are moved accordingly. If the hoist vehicle requires more space, everything can be simply pushed aside. In addition, extra objects, such as a patio floor with moveable chairs and with parasols, increase the flexibility of the space. A variety of uses come together in an area of limited space and limited light. The area is designed to ‘capture light,’ so that gloom does not dominate and instead, a strong image is created. The floor becomes light, and materials that reflect some light are chosen. The texture of the greenery and a certain degree of thinness in the greenery set the tone for the experience: Delicate foliage and thin stalks against a dark background create depth.
Festivities
Moments of festivities are temporary high points, which mean a lot for the occupation of the patio. Everyone knows the sort of thing, a cracking garden party or a special meeting by the Christmas tree outside. For a short time, the patio becomes something else. It is dressed up with streamers, a Christmas tree or other attributes. A number of plug-ins are installed, such as a stand for the Christmas tree, connections for laptops or feet for parasols. The walls are fitted with anchors for bracing wires. As a starting point for the use of the patio, OKRA presented an activity calendar. The actual use will, of course, be determined by the users themselves. With an active canteen manager or personnel association, there will be more than just popping out to smoke a cigarette or sitting outside for a while during lunch. The redesigned patio is ready for an Easter brunch with opulent table settings just before Easter, the beer garden in high summer, using long tables to transform the interior space into a pleasant attraction, or the string quartet in the fall.
Landscape Architecture: OKRA Location: Utrecht, The Netherlands Type: Private Size: 3000 m2 Competition: Yes, winner Cost: 250.000 Euro Year: 2004
{{item.text_origin}}

