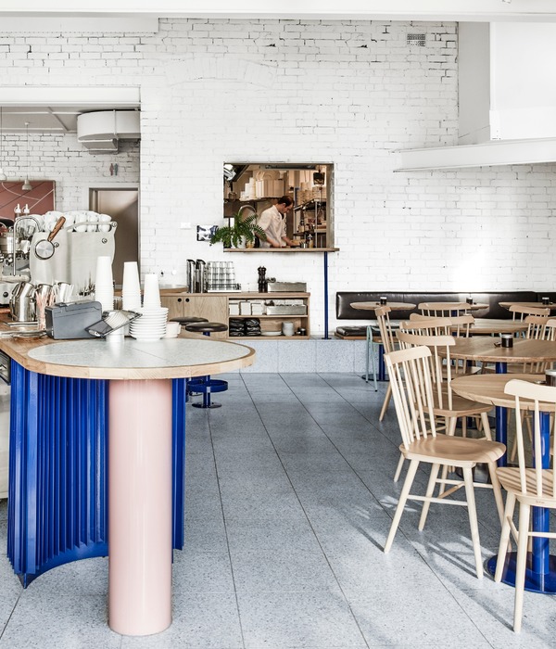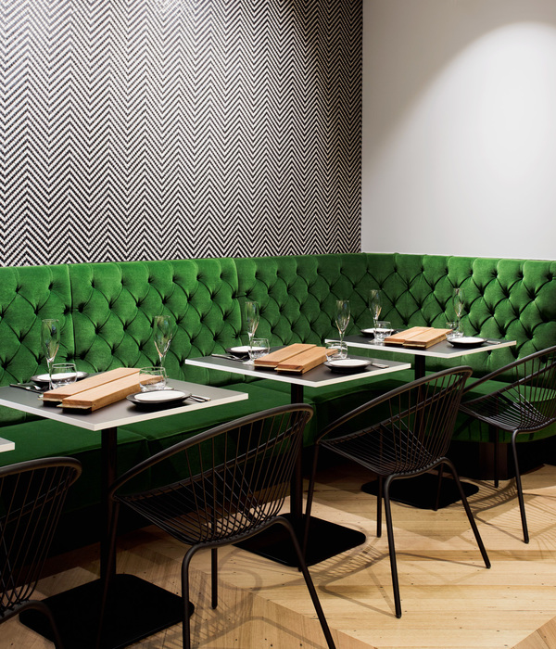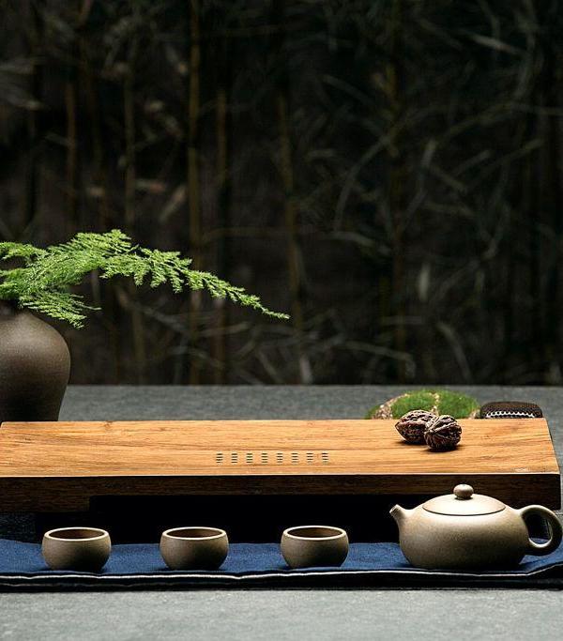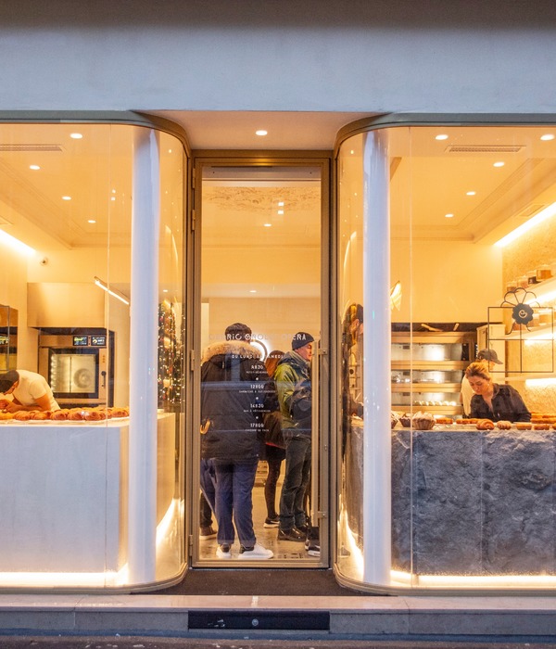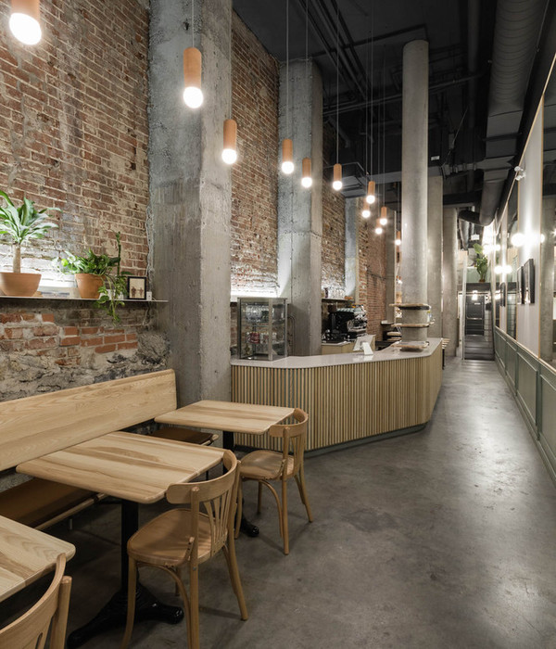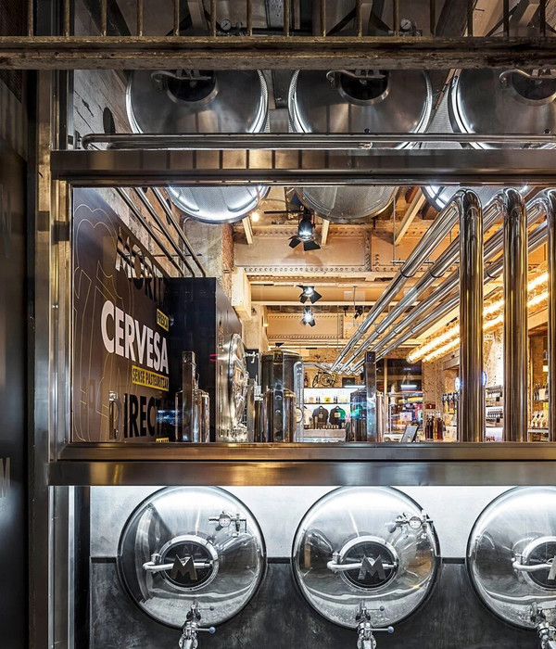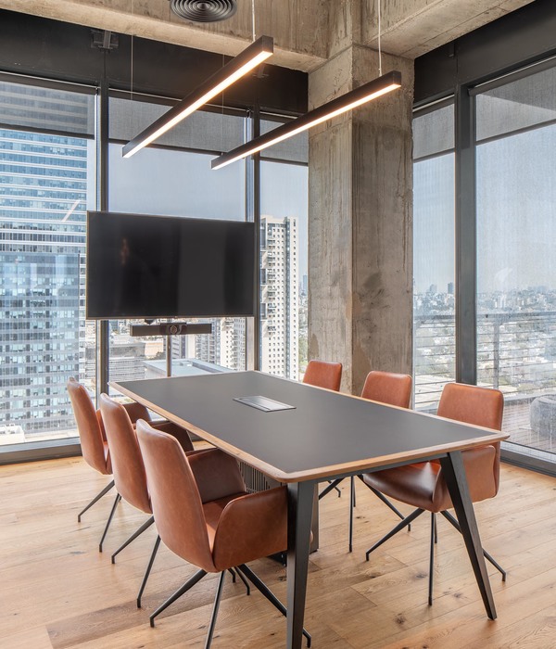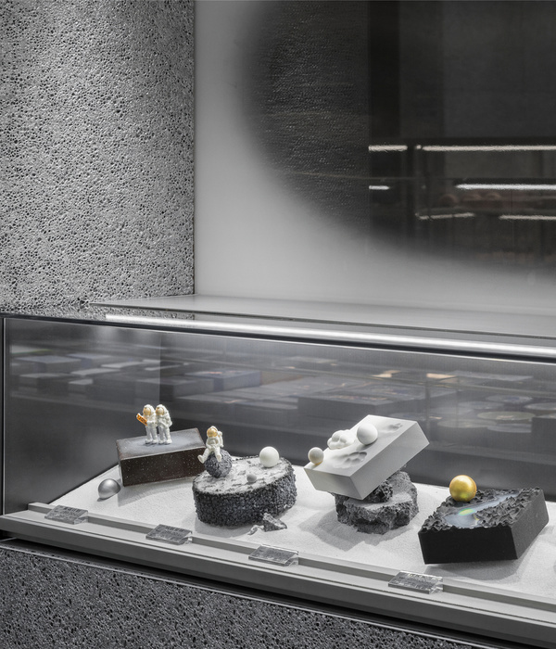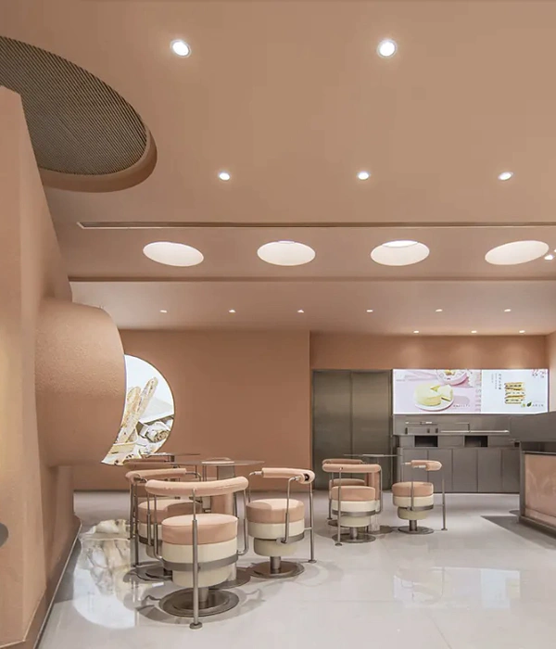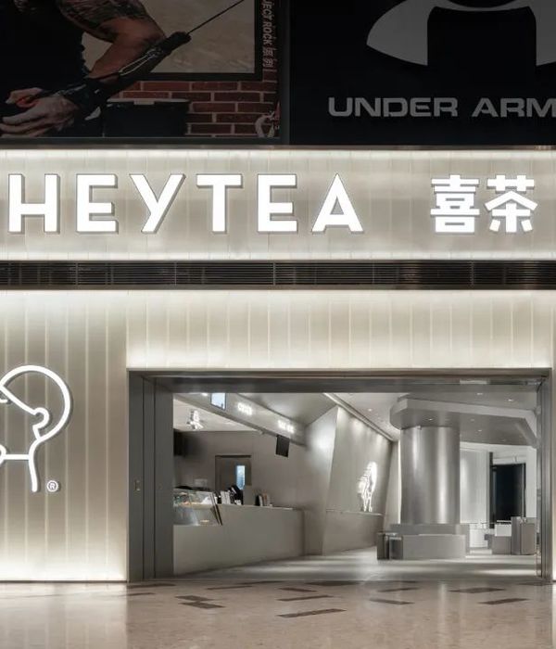Architect:studio mum
Location:n/a, India; | ;
Category:Apartments;Housing
The project aims at creating inward looking spaces around a garden, like a traditional cloister, a calm environment ideal for long hours of work. The studios and offices are suspended above the buzz of production located on the lower floors, getting zenithal light adapted for precision work. The construction is rectangular in shape with numerous skylights giving subdued light to the working spaces, adapted to the harsh climate of Delhi. Assembly production and embroidery are located in the basement and on the ground floor. The first floor is assigned to the design studios and the sampling. The trial rooms, showroom, personal design studio and offices for the executives are located on the top floor. The production area on the ground floor is the heart of the building with its vaulted skylight and magnificent double height. The building is a reinforced cement concrete structure supported on large mushroom columns and flat slabs, allowing beam free office spaces with generous height. The main studio areas get a double height space with one side of the hall looking from below, at the hanging gardens on the either side of the courtyard. On the upper floor, there is a terrace garden above the skylight - a garden enclosed in a noisy and dusty area of the industries. The project has used exposed ordinary bricks for external facade giving the precinct a warm character. The services are clubbed together in the ancillary blocks at the rear portion (west facade) and a few on the terrace to minimize their presence, maximize the efficiency of the systems and for easy access for maintenance.
The basement will be used for the canteen (planned for), and final stage work of the factory. The arched shape of the structure is inspired by the Islamic monuments of Delhi, reinterpreted into a contemporary design. The entrance is an entre-deux created out of a vault open in the center between the 2 T shaped pillars, the logo of the company. The entrance faces east, and it is almost surreal when people enter the factory in the morning with the morning sun beaming through the building in foreground.
The concept:
The client had his previous headquarters in Mehrauli, Delhi which is known for the Jamali Kamali mosque and he wanted to keep the memory of that place before moving to Pace City which is a bit of mundane in character. We initiated the project by taking elements from this mosque and adapting them in a contemporary design.
Construction of this mosque started in Babur’s time in 1528 and was completed during the reign of Humayun (1535-36). It was constructed for Jamali, the alias of the sufi saint shaikh fazlullah (also known as jalal khan). Jamali-Kamali Masjid bears a more typical mughal appearance with a red sandstone structure and white stone outlining the details to compliment the red color. The four center point arches that rest on thick piers display the architectural style of the Mughal dynasty.
We have tried to adapt the architectural features of the Islamic architecture into contemporary building design. The grandeur of the arches, the entrance, big volumes, natural light combined with energy efficient design provides us with a holistically designed contemporary building. The building is designed with cavity walls, air cooled coolers, high ceilings to keep away the heat and reduce the cooling load. Through this building, we also try to explore our quest for the integrity of the historical elements in contemporary precincts.
The project also tries to explore the possibilities within the typology of an industrial building. In this case, we have tried to treat the building as an institution where people and skilled tailors learn and enhance their skills. All the different classes of people from different professional backgrounds work together. Production process becomes the pivotal aspect of the building and it is not hidden. Rather, when any elite clientele comes to the showroom, he has to go through the production process and ultimately respect the hard work involved. The quality of work space of the skilled labor is improved. It is a general approach in India to fit the labor in one room and the executives get bigger spaces. Here, it is not the case. In fact, they get the biggest space which is well ventilated by mechanical means and naturally lit.
Since there is no outdoor view, our building has a garden at the second floor level. It helps to cool down the building and also provides us with an outdoor space within the interiors of the building. When one reaches this building after a long drive through traffic, one takes a deep breadth of relief.
We used cheap and local material which is ordinary brick. We left the ordinary brick exposed with exposed rcc structure. Materials speak for themselves when left bare, and also add to the character of the place. During construction, the craft of the skilled carpenters, masons was exploited and along with today’s technology we got the mushroom structure and the brick arches in place. The building also adds to the character of the precinct. Now the money minded builders think twice, before making a complete glass and aluco bond building in the vicinity.
▼项目更多图片
{{item.text_origin}}

