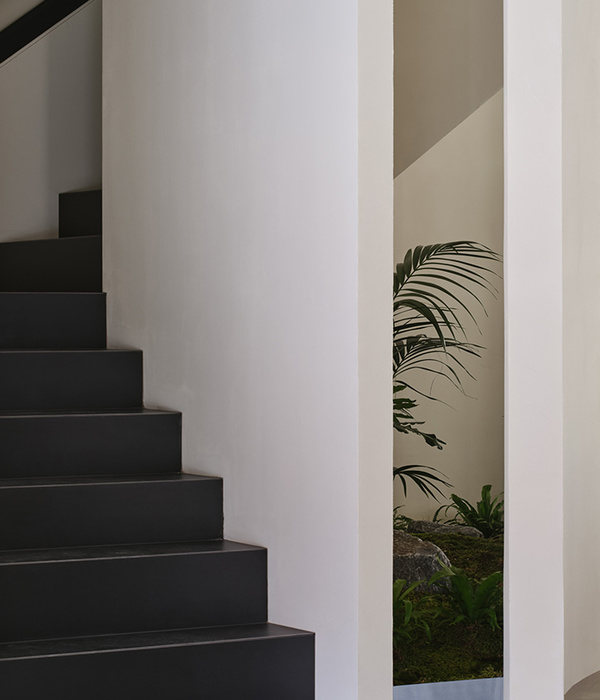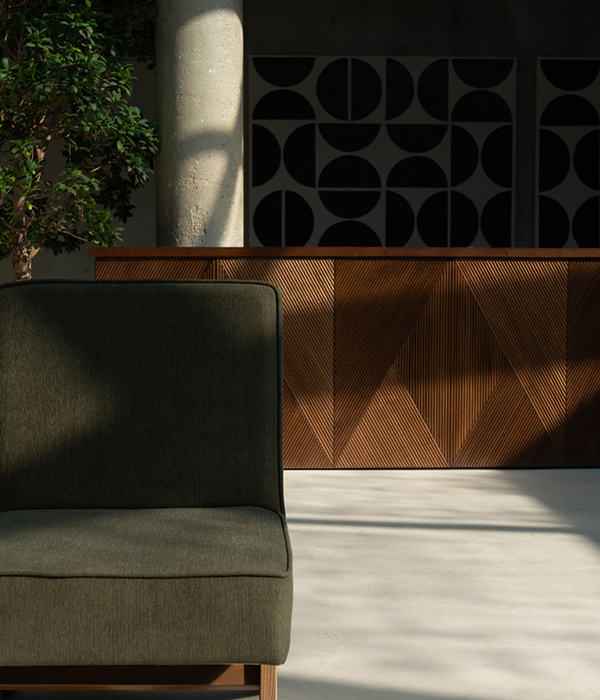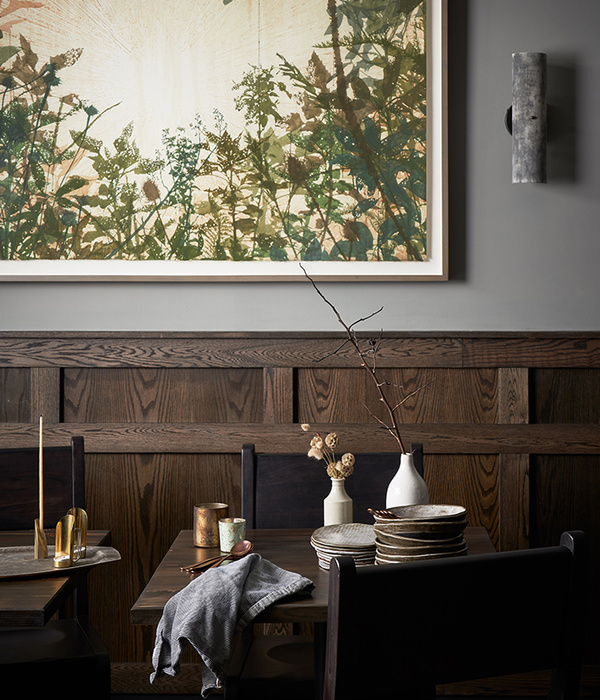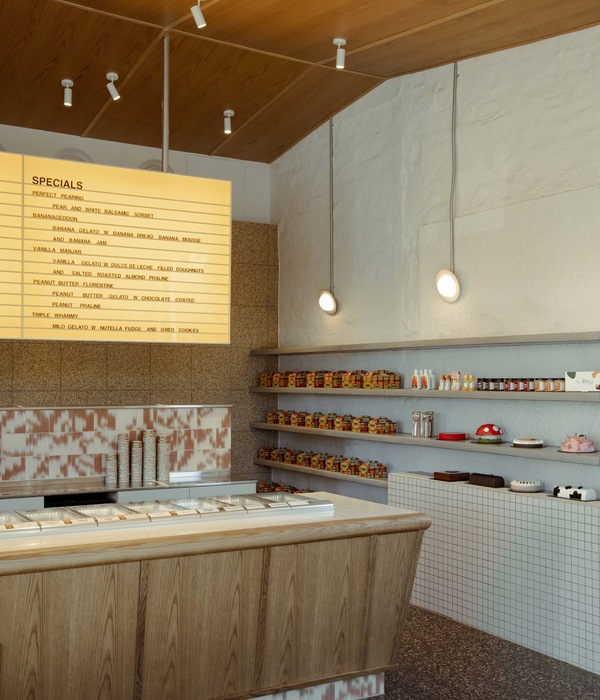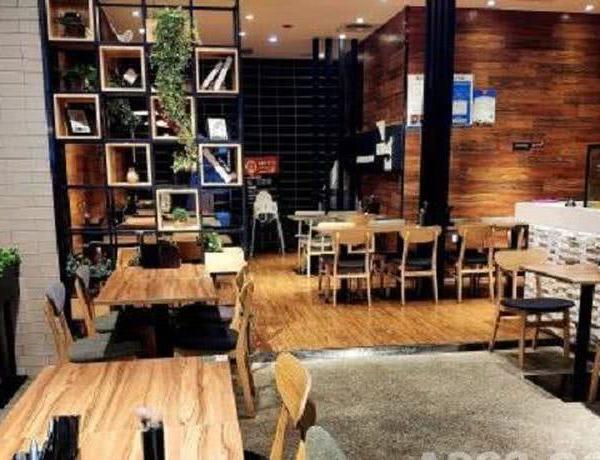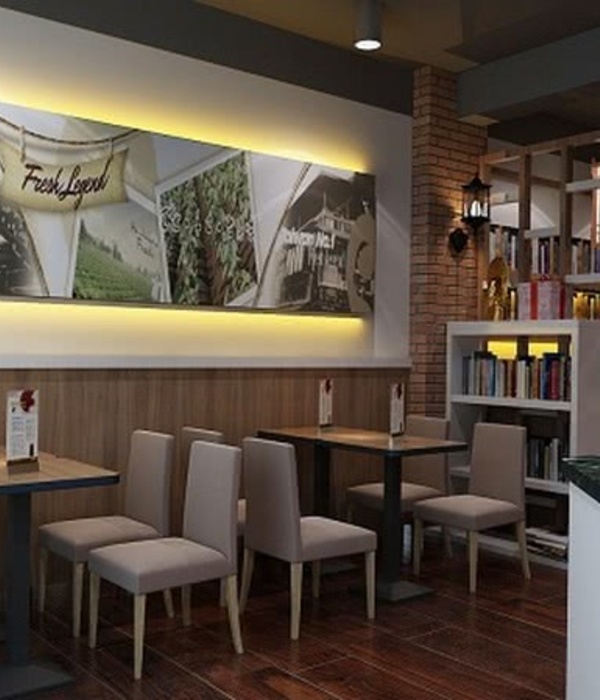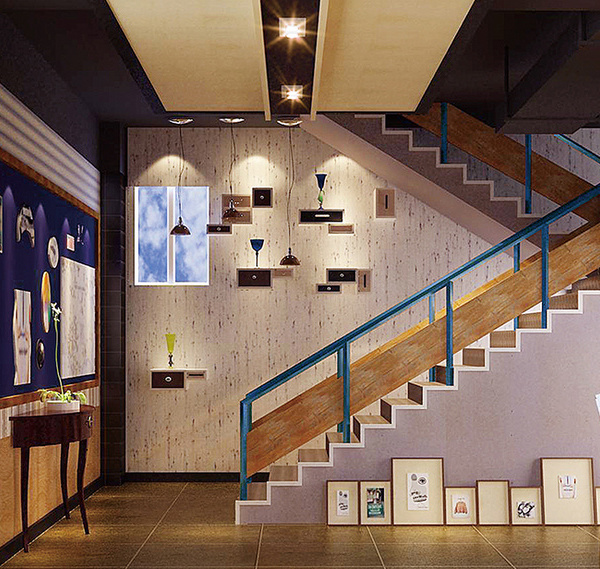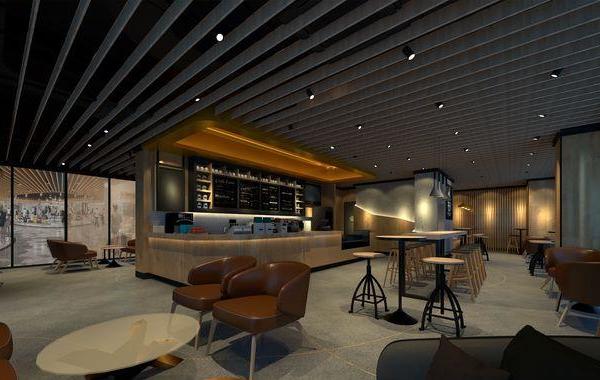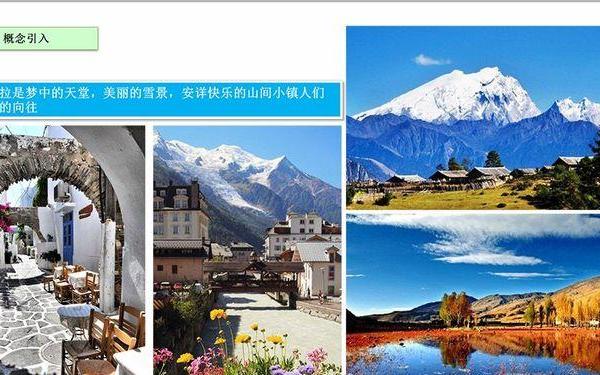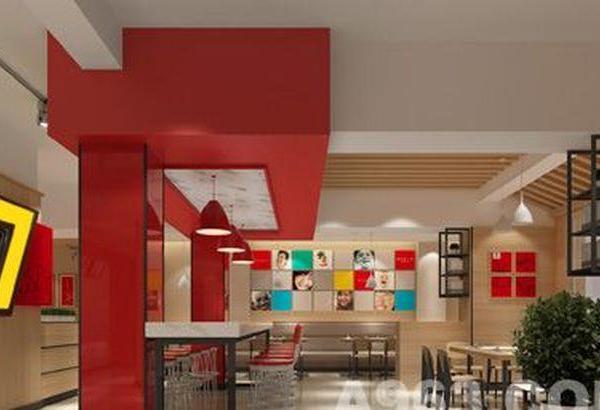Firm: Atrium Studio
Type: Commercial › Office
STATUS: Built
YEAR: 2019
SIZE: 10,000 sqft - 25,000 sqft
AGILE-office of the CAPIISO Competence Center is a unique set of architectural and design solutions using affordable, wear-resistant and easy-to-use materials.
The AGILE concept assumes, first of all, the flexibility of the created environment, therefore, it was decided to take the projection of bionic and organic forms as the basis for the planning structure of the office, as associated with adaptability and dynamism. In addition, the geometry of the company logo is characterized by the radius rounding of forms, which are also reflected in the shaping of interior elements, furniture, and fittings.
The color scheme includes corporate colors with the addition of bright accents. Smooth silhouettes and lines create a sense of movement and development and at the same time soften perception, while the contrast of volumes builds another navigation layer in space.
The interior of the office for 100 employees is built on three basic principles. The first is a variety of functional scenarios: the space includes both permanent, rigidly fixed workplaces (75 stations in open space), and informal zones for individual work or open discussions. So, in round armchairs behind high partitions, it is good to work alone, and for colleagues who have come up by the way, high stools on a thin leg are always at hand, taking up almost no space. At the same time, you can write your thoughts anywhere - the walls are covered with special marker paint.
Another type of multifunctional micro-zone is a soft seating niche: there are such niches in the open-space space and near the executive's office. Here you can talk on the phone or chat live.
More formal meeting rooms attached to specific teams are a kind of design studios, meeting and brainstorming rooms with media equipment: TV screens, projectors, conference calls. The walls of the meeting rooms are either all-glass partitions or a construction of acrylic tubes lined with felt for better sound insulation. At the same time, two of the seven transformable meeting rooms can be combined into a conference hall, in which up to 25 people can simultaneously work.
The second principle is “green office”: it is a modern, comfortable and safe space for humans, which rationally uses its own resources, thereby contributing to the preservation of the planet for future generations.
The third principle is the office as a space for life, lively and diverse, encouraging both work and communication, and giving the opportunity to fully relax. For example, in addition to informal workplaces and secluded work zones, there is a “room of silence” where you can control sound and light directly from your smartphone, playing with the atmosphere and mood. There is a coffee point in the workspace - and a separate area for eating and leisure is equipped. Finally, the office has a sports area adjacent to the changing areas and showers.
{{item.text_origin}}

