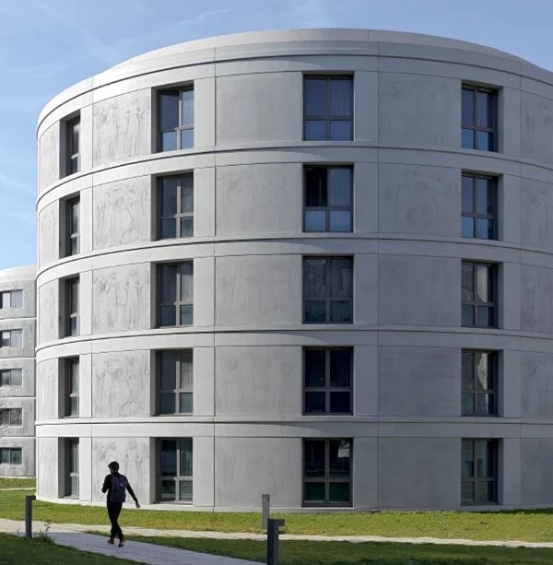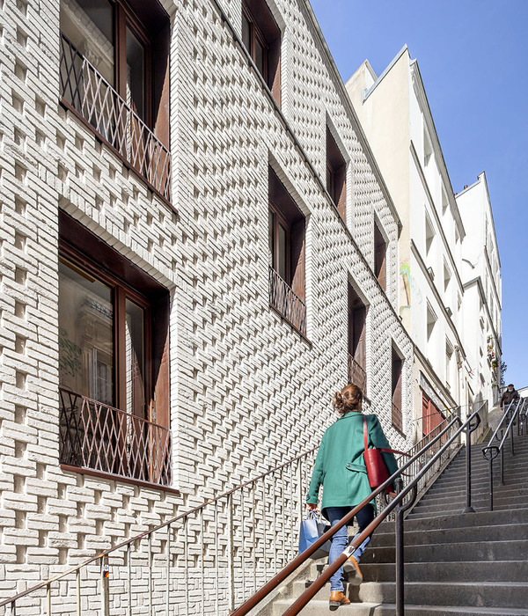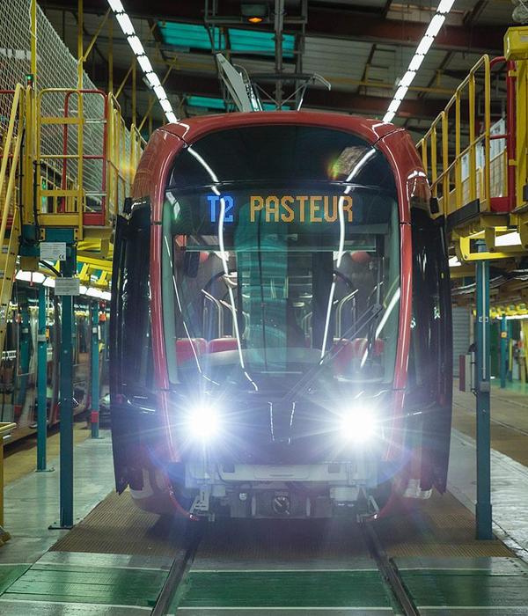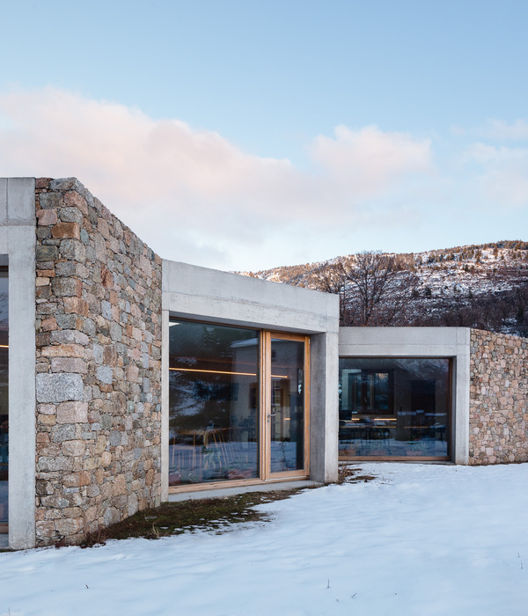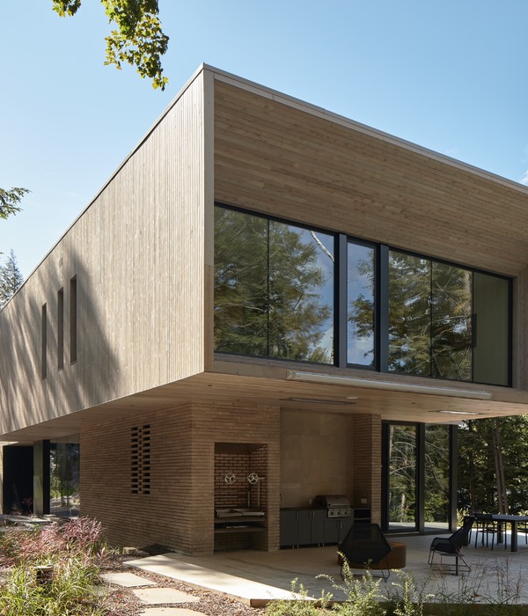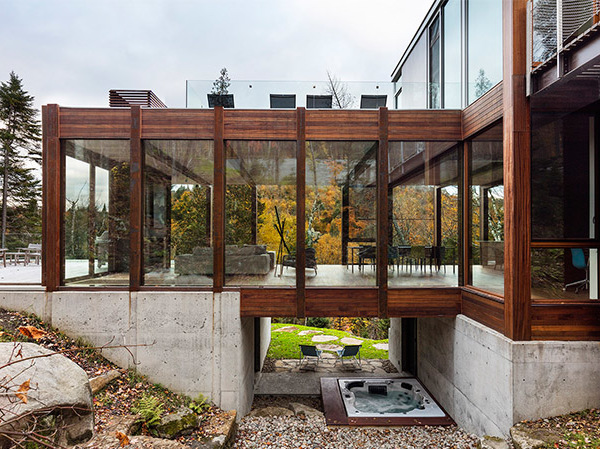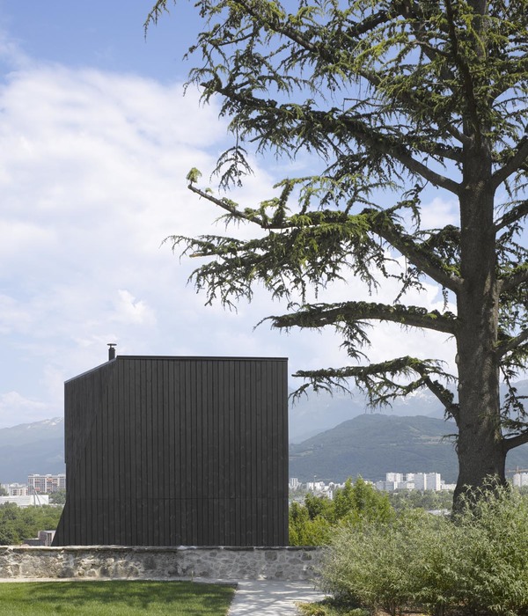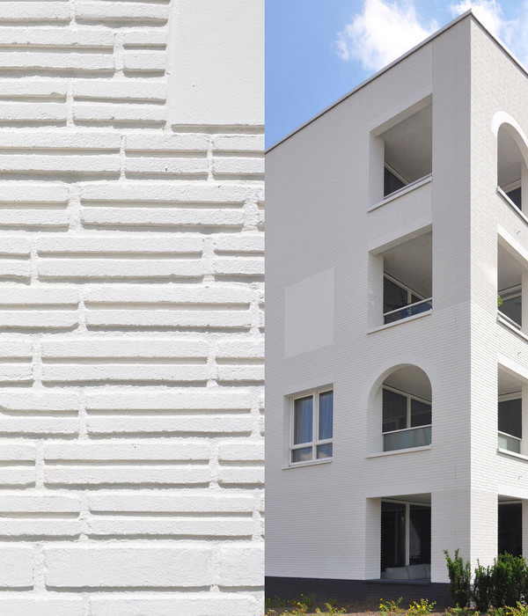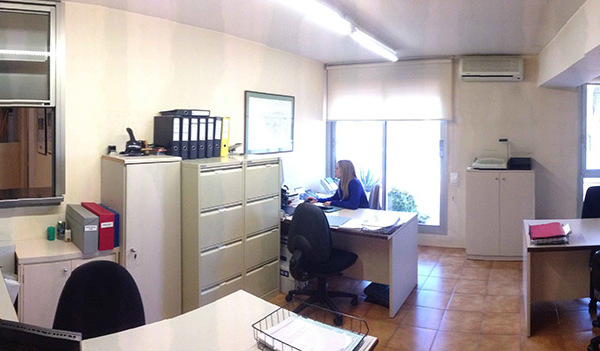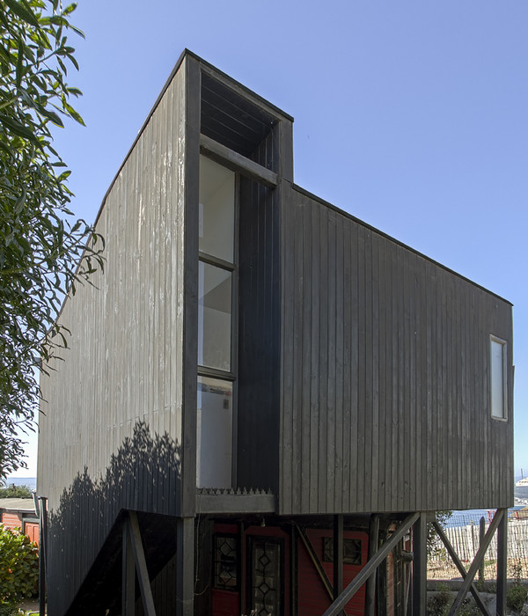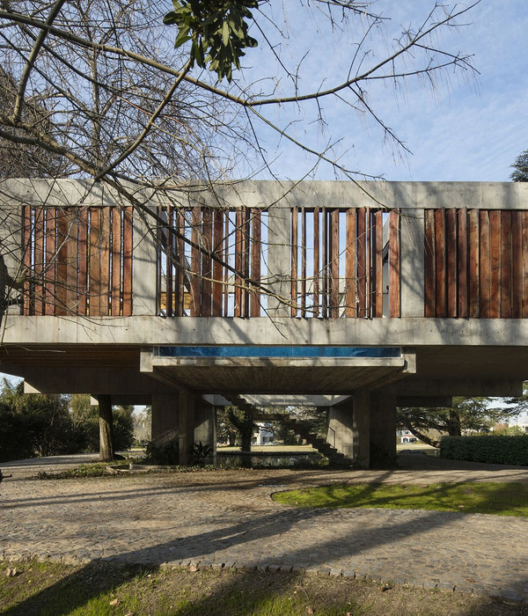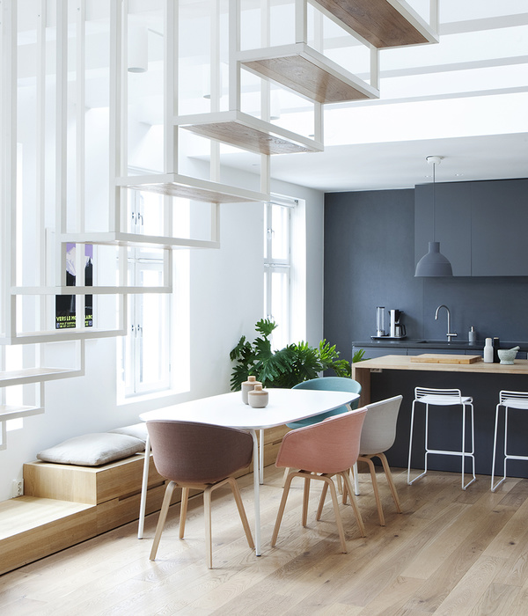Damer住宅是一座精妙的混凝土建筑,建筑师打开建筑四角塑造了菱形空间,从而使首层空间最大化。虚实结合的模数推敲,使建筑形成一个棋盘,这样的空间思考不仅在四个立面上,在其最主要的三维通高空间中也有所体现。
▼建筑概览,Overview of the building ©Montse Zamorano
Domus Damero is a golden concrete house with a rectangular base that maximises the space delimited by the regulatory setbacks on a rhomboidal corner plot. A volume perforated with voids arranged in a staggered pattern that compose a checkerboard, not only on the four facades but also in its three-dimensional interior configuration through a double height in its main space.
▼建筑立面,Facade of the building ©Montse Zamorano
▼建筑与庭院,Building with courtyard ©Montse Zamorano
根据朝向的不同,这种结构在底层形成了四个不同的场景,由于采用了大型窗户–通过galandage系统隐藏在墙壁中–在每个角落都形成了四个门廊,使室内和室外空间形成了连续性。同样,上层的四间卧室也分别位于四个角落。两层楼的室内活动都是围绕着太阳朝向轨迹安排的。
▼夜景,Night view ©Montse Zamorano
This composition establishes four different scenes on the ground floor, depending on the orientation, which become four porches in each of its corners thanks to its large windows -concealed in its walls with a galandage system-, generating continuity between the interior and exterior space. Similarly, the upper floor organises each of the four bedrooms in its four corners. The distribution of the domestic programme on both floors is organised around the path of the sun.
▼建筑局部,Part of the view ©Montse Zamorano
▼将角落打开,Corner opening ©Montse Zamorano
结构由白色混凝土和木模板搭建而成,从而实现了四角的大型悬挑空间。沿着对角线延伸的连续Campaspero石灰岩铺地,使室内与室外空间相互交融,最终形成更大的视觉幅度。中央核心筒中设有楼梯,电梯和服务三层楼的装置。在可持续方面,太阳能嵌板为气热系统提供能量,使建筑实现零消耗。
▼通高空间,Double height spaces ©Montse Zamorano
▼明亮的楼梯,Staircase is full of light ©Montse Zamorano
▼室内概览,Overview of the interior ©Montse Zamorano
▼厨房,Kitchen ©Montse Zamorano
The structure is built in white concrete with wooden slatted formwork, making the four large overhangs at the four corners on the ground floor possible. The interior and exterior are diluted thanks to a continuous pavement of Campaspero limestone that extends the four open corners of the house towards the diagonals of the plot, thus generating a greater visual amplitude. A central core houses the staircase, the lift and the installations that run along the three floors of the house. In terms of sustainability, the solar panels feed the energy consumption of the aerothermal system of the house, conceived as a zero-consumption construction.
▼首层平面,Ground floor plan ©Jesús Donaire García de Mora
▼一层平面,First floor plan ©Jesús Donaire García de Mora
▼剖面,Section ©Jesús Donaire García de Mora
{{item.text_origin}}

