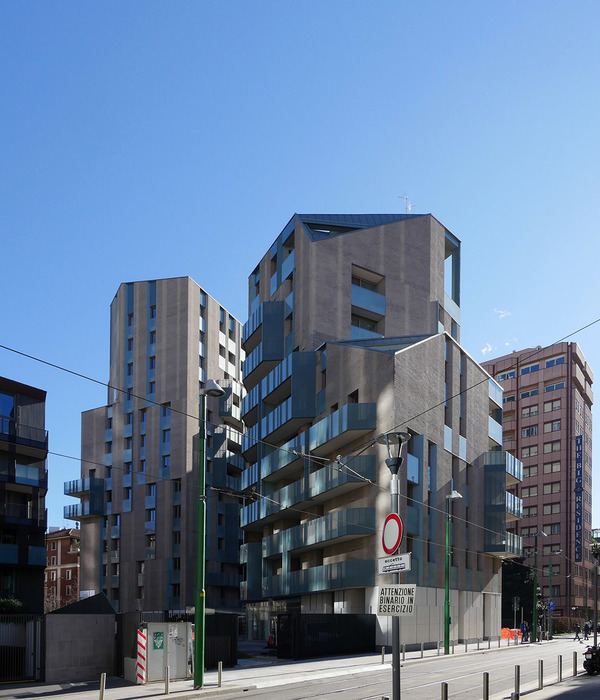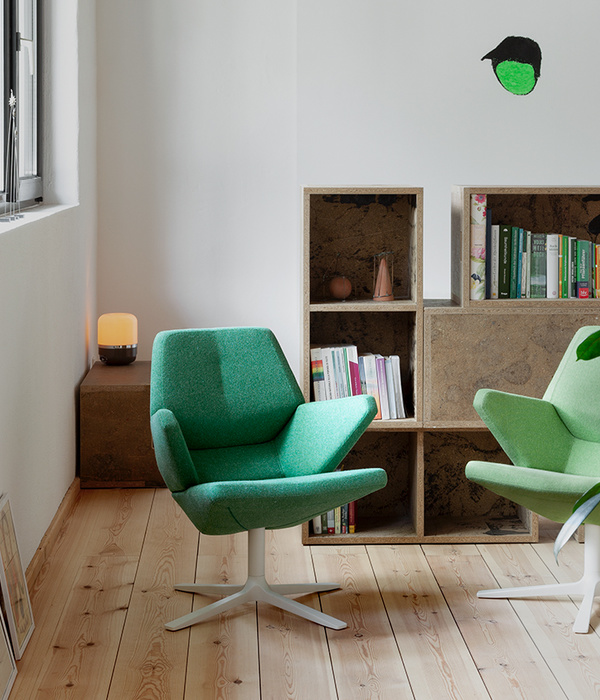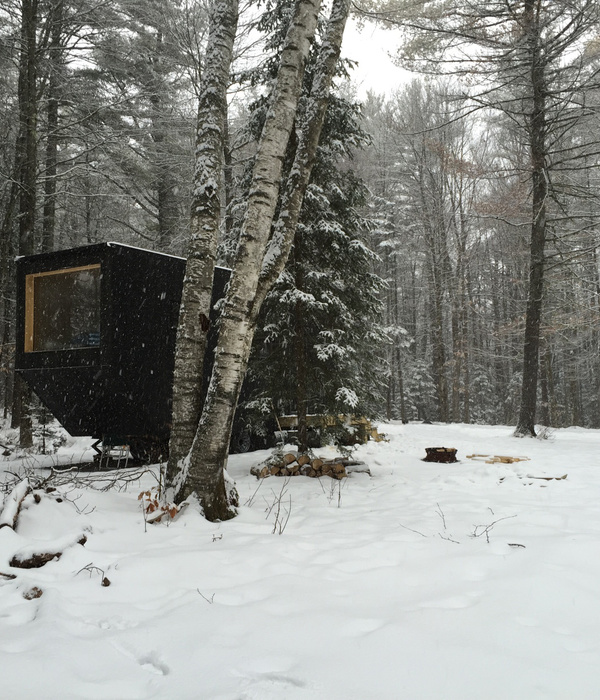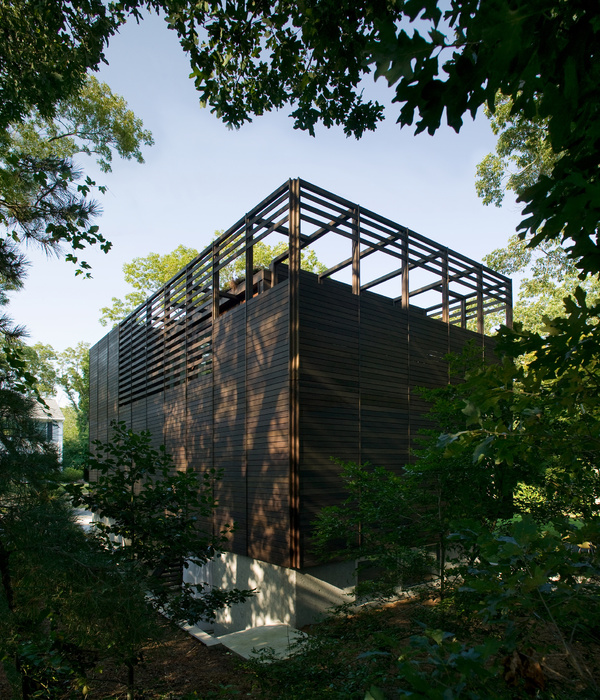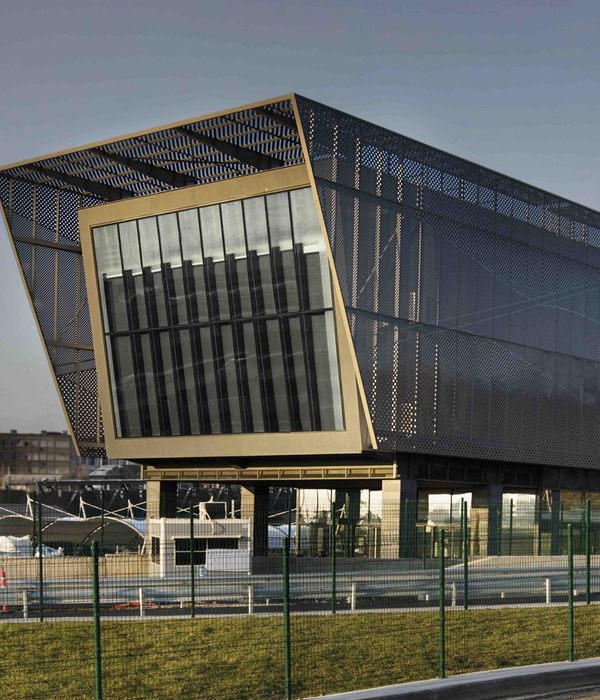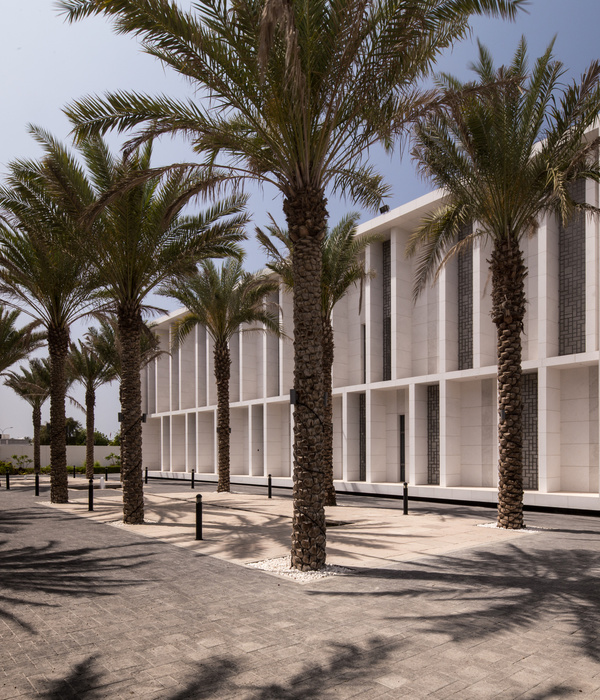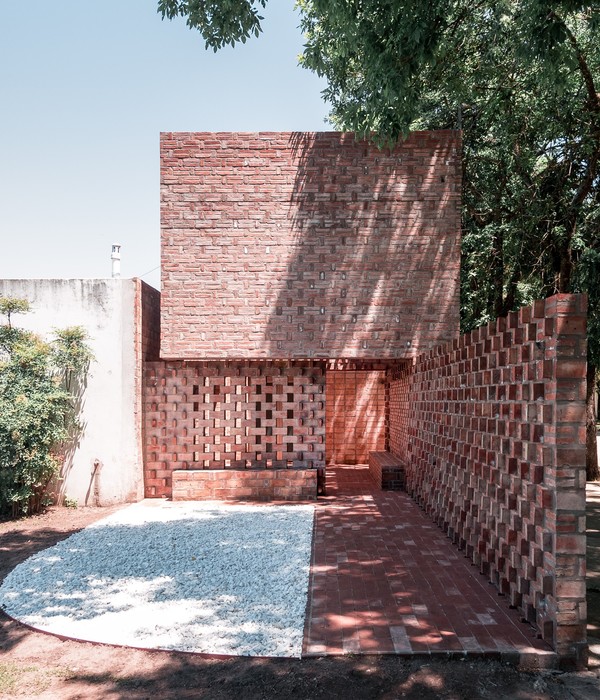印尼金 Tulip 酒店——融入当地生活的活力设计
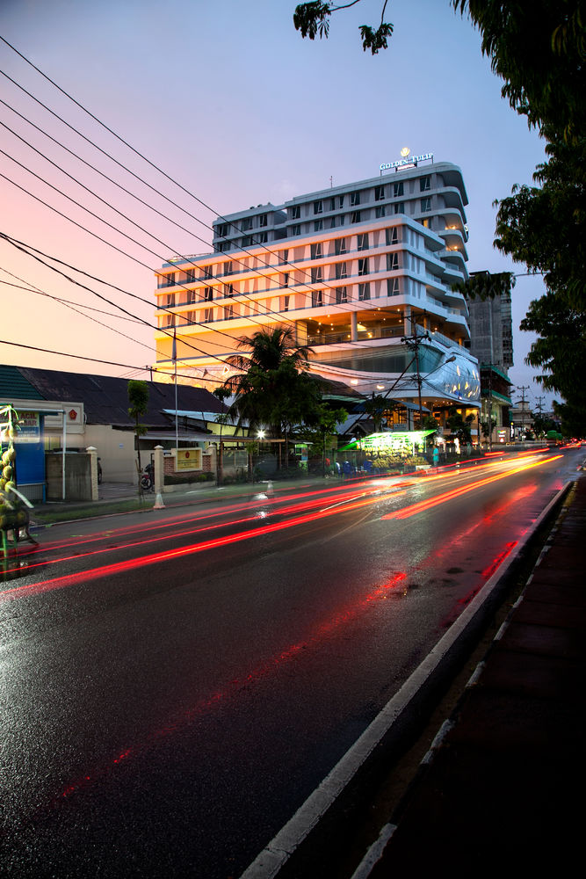
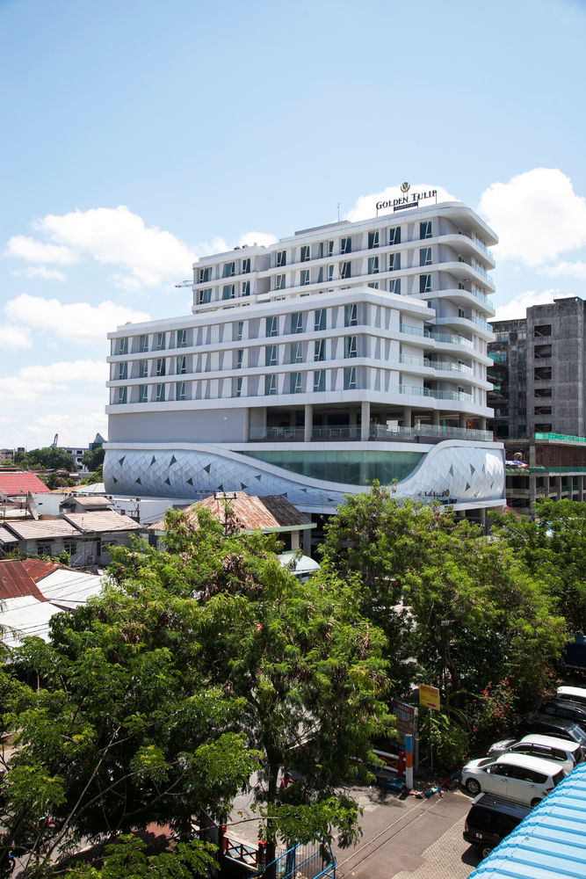
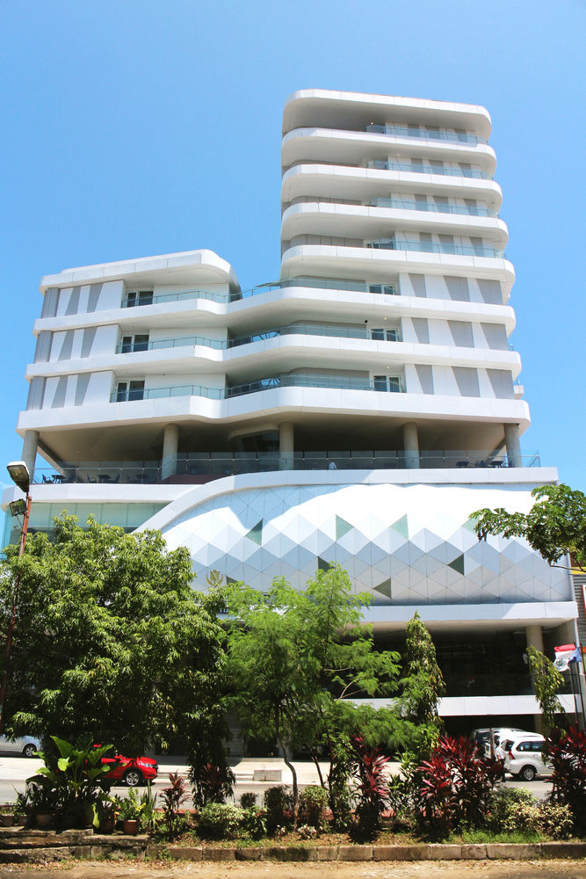
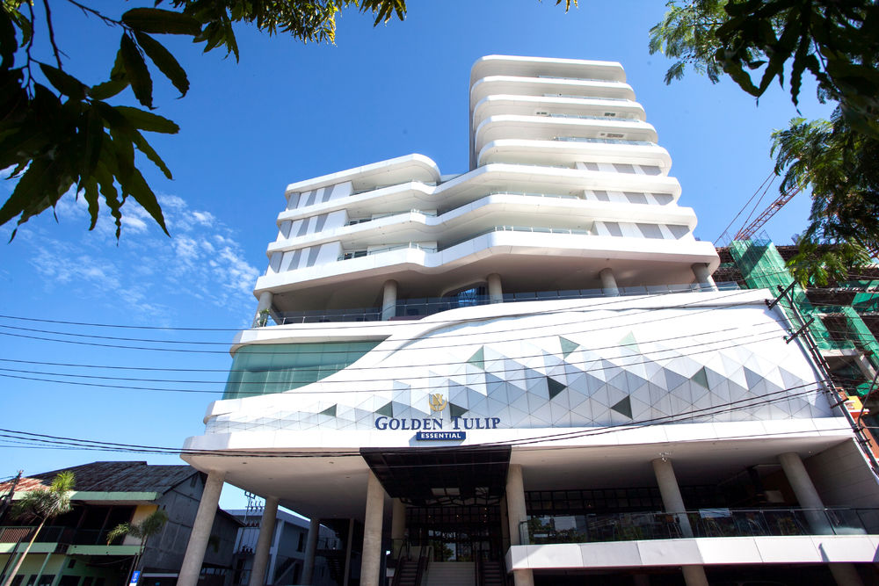
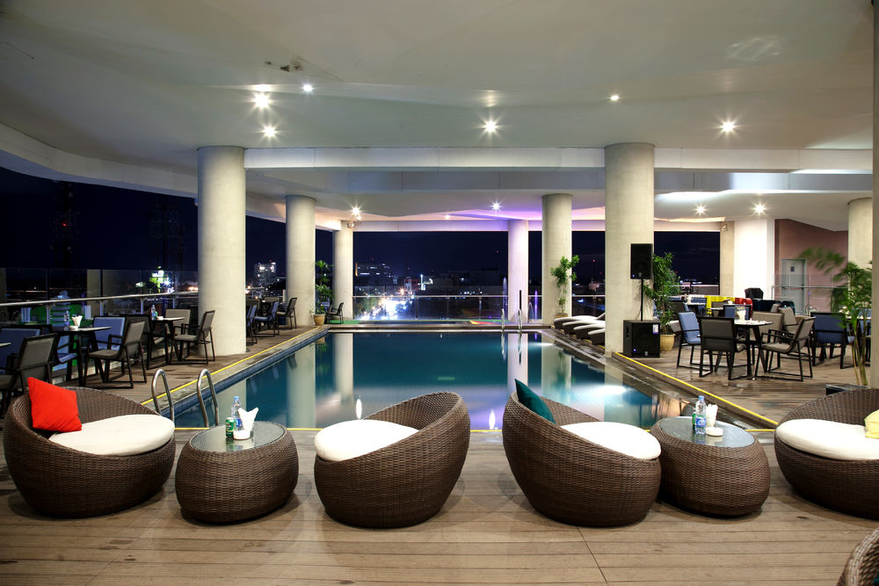
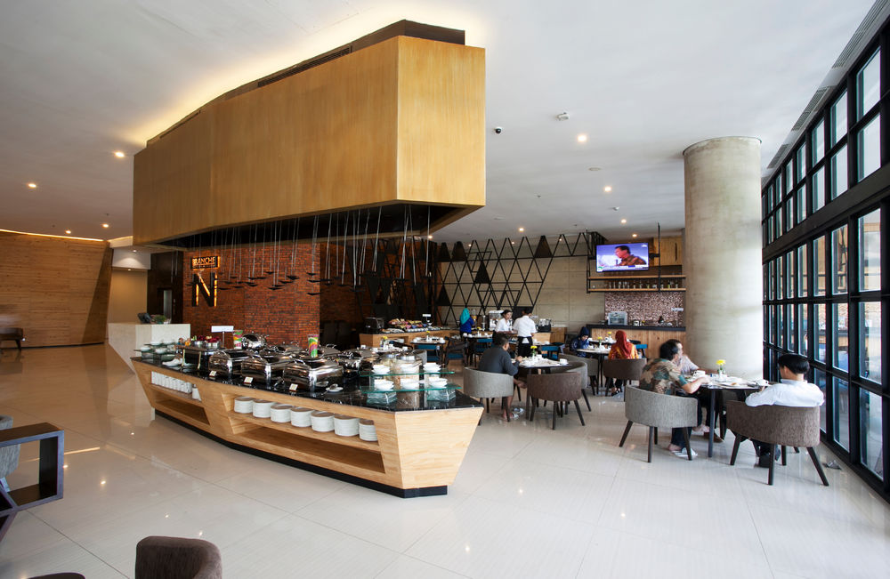

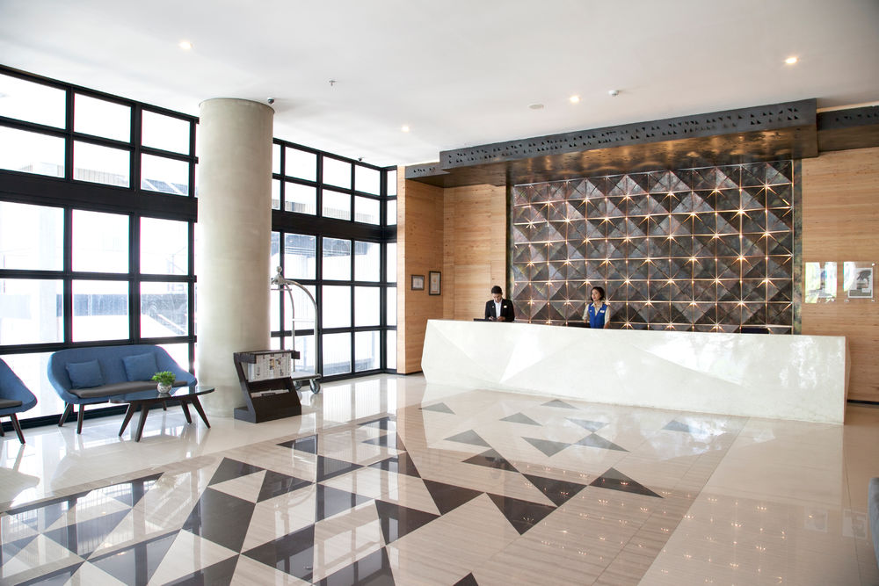

Golden Tulip Hotel Pontianak located near the city center and close to an existing business complex. Eventhough this area is very busy in the day, it is quiet in the night, especially with the lack of the lamp street along the street.
The buildingis divided into two blocks and connected with a podium in order to maximize the space for room's configuration and view as well as avoiding the bulkiness of the mass if it is designed as one single block. The gap between two blocks is used as a space to bring the sunlight into rooms and allows for natural ventilation.
This hotel is designed to accustom with the local lifestyle.Places such as cafes, coffee shops and restaurants have become favorite places for the people of Pontianak. Huge crowd of people hanging out in kopitiam -traditional coffe shop- along the roadside is a typical sight to be seen every night in the city.To accomodate such a lifestyle, two public spaces are injected into the building on different levels;semi outdoor cafe on the first floor and semi-outdoor cafe area with swimming pool and playground on the fourth floor. The lobby is in the first floor which there is a semi outdoor cafe and dining area facing the street in order to create a connection with the street.The pool is put in the middle horisontal part of the building in order to shade it from the direct sunlight of Equator thus it has become favourite space for visitors. The void on top of it brings sky view to this pool area without getting direct sunlight and allows for natural cross air ventilation.
The facade for the ballroom gets its inspiration from diamond as West Borneo is famous for the mining. It is designed and constructed with 98 steel frames and 900 pieces of tiangular aluminium panels which some parts can shine at night or during the event in the ballroom. Beside the aesthetic part, the light on the triangular panel help to add light on the street. With the illuminated facade and the new easily accessible public space, Golden Tulip Hotel has became the catalyst in creating the lively street and places for people.
Year 2015
Work started in 2013
Work finished in 2015
Main structure Steel
Status Current works
Type Hotel/Resorts / Interior Design

