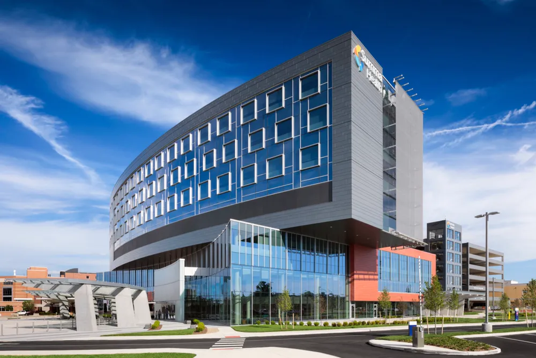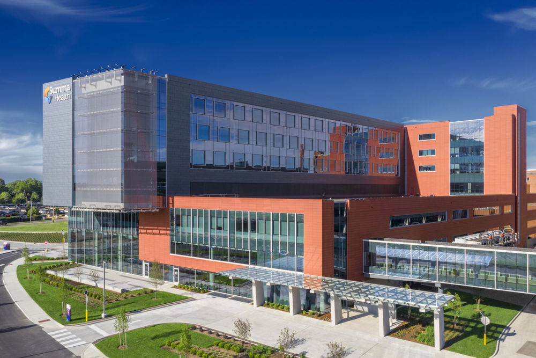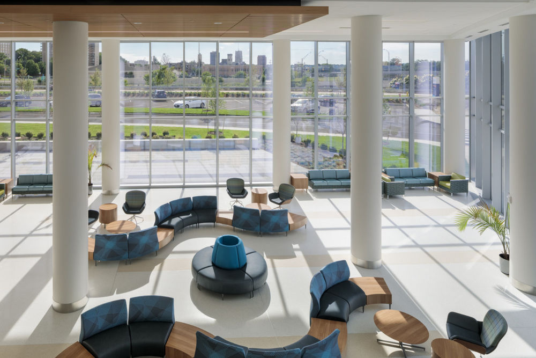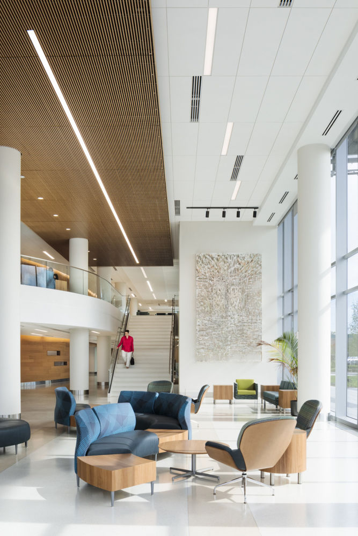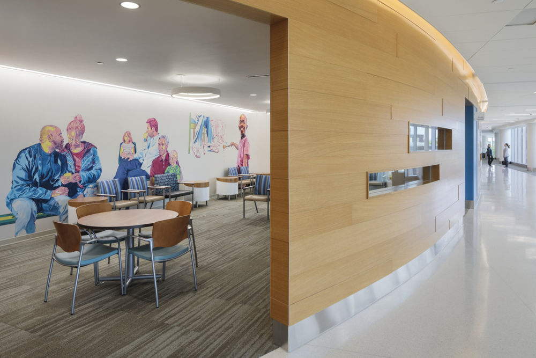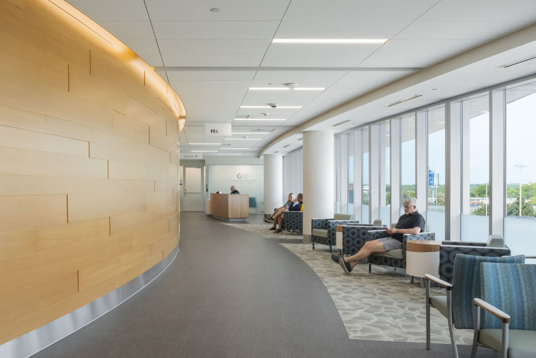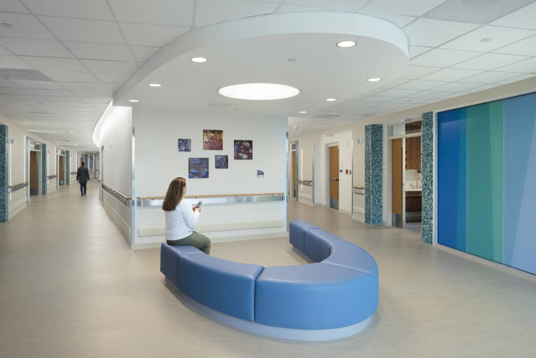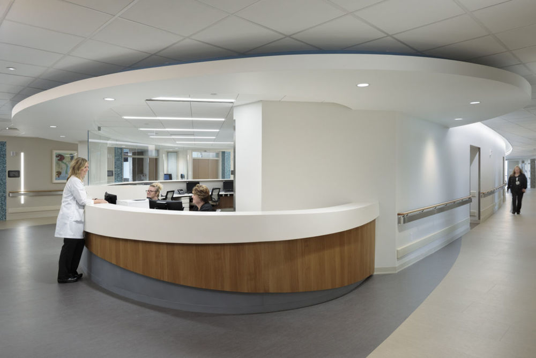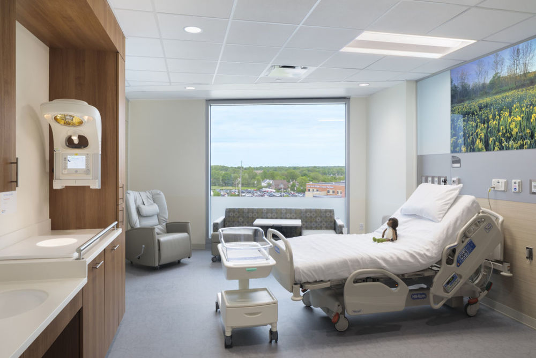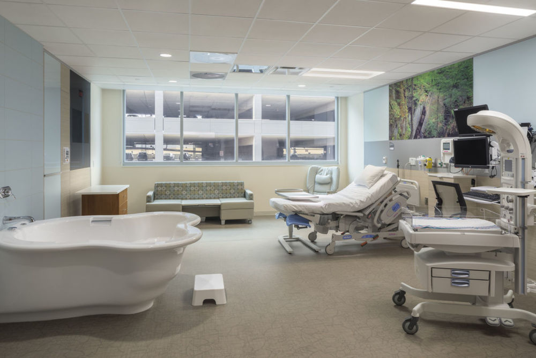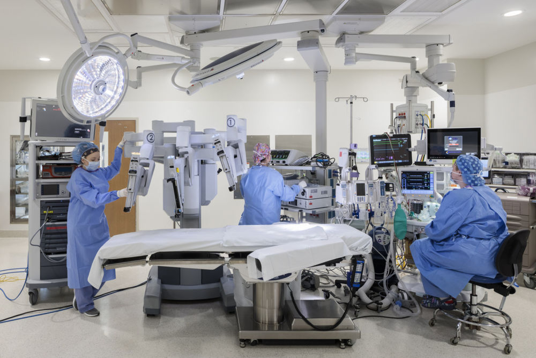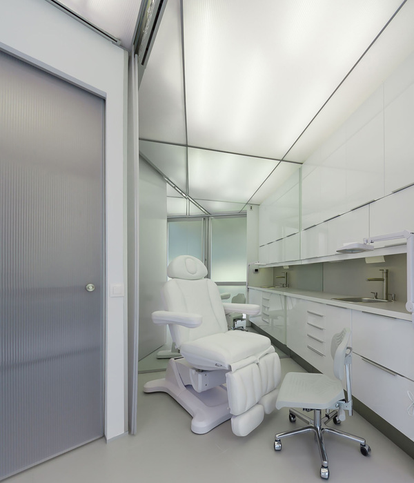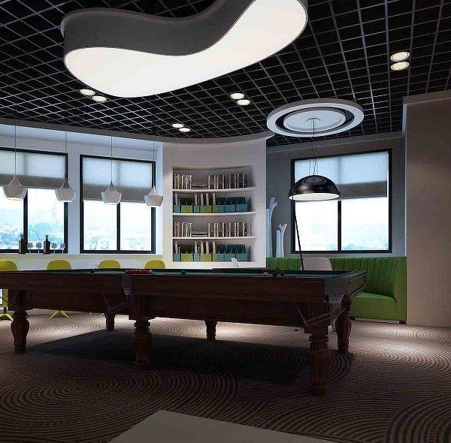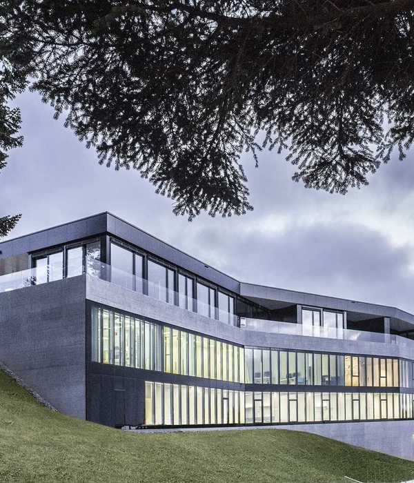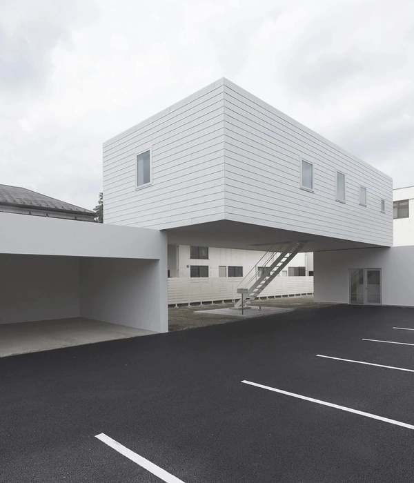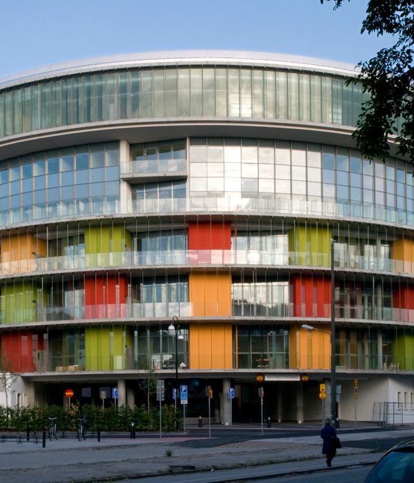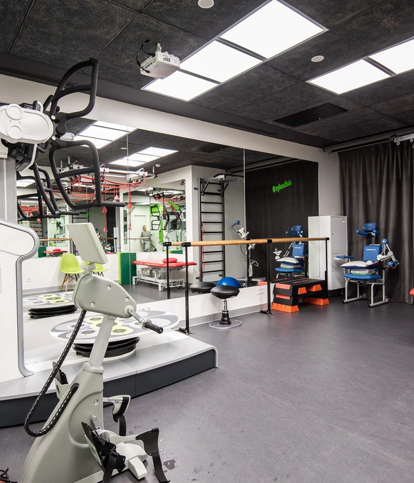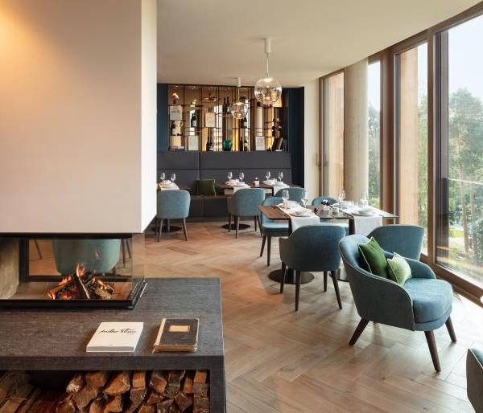Summa Health Akron Campus West Tower | 曲线美学打造健康空间新典范
Perspectus Architecture and Hasenstab Architects collaborated to design the Summa Health Akron Campus West Tower in Akron, Ohio.
Perspectus Architecture, in collaboration with Hasenstab Architects, designed a 7-story bed tower addition to Summa Health’s Akron Campus. Summa Health is committed to supporting population health management through team-based care. The collaborative clinical spaces incorporated in this project, support the care of patients throughout the facility, improving the patient experience and promoting healthier outcomes.
Designed as the new “front door” to Summa’s Akron campus, the aesthetic stems from two simple curved forms: a concave base, and a convex tower. The base is composed of glass curtain wall and terracotta masonry with a curve that responds to the new site and vehicular traffic. Situated slightly off-center of its base, the tower has a convex curve that provides a dramatic cantilever at the main entry and west elevation. An illuminated metal screen is attached to the western façade providing a beacon that is visible from Route 8.
The tower includes new facilities for Summa’s Women’s Health program, modern inpatient rooms and nursing units, expanded surgery capacity, and a multi-purpose conference center.
Located on the ground floor is the Breast Center containing: diagnostic and screening services; pre- and post-surgical services; exam, mammography, stereostatic and ultrasound rooms; and state-of-the-art MRI.
The first floor hosts the Same Day Surgery Center containing eight ORs (two of which are fully robotic) and 67 surgery prep/recovery rooms.
The second floor is devoted to the NICU & Birthing Center which includes: 22 bassinets, 18 labor and delivery rooms, 10 triage rooms and 3 C-Section operating rooms.
The third floor and basement house the mechanical and electrical systems.
The fourth floor is focused on Postpartum services with 36 private mother and baby rooms and a newborn observation center. Finally, on the sixth floor, there are 72 private inpatient surgery beds.
The new building has resulted in a comprehensive environment that supports a healthy community, reiterates Summa Health’s commitment to the neighborhood, and provides an exciting new perspective for Summa Health and the city of Akron.
Architect: Perspectus Architecture and Hasenstab Architects Photography: Brad Feinknopf
14 Images | expand images for additional detail
