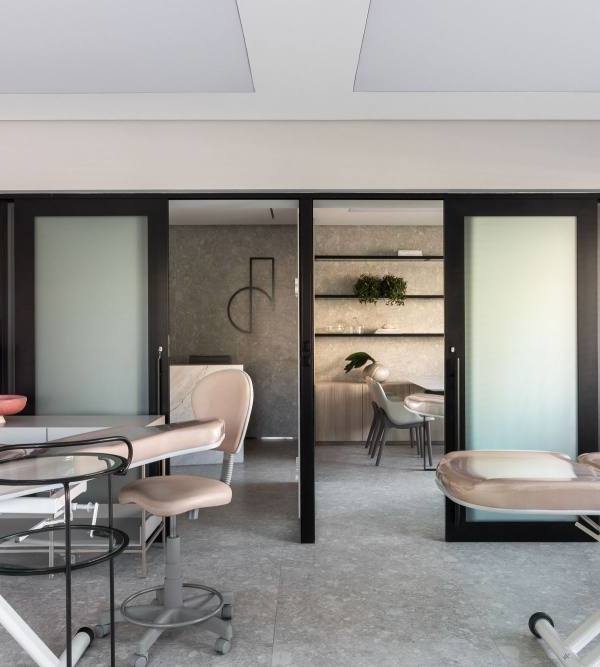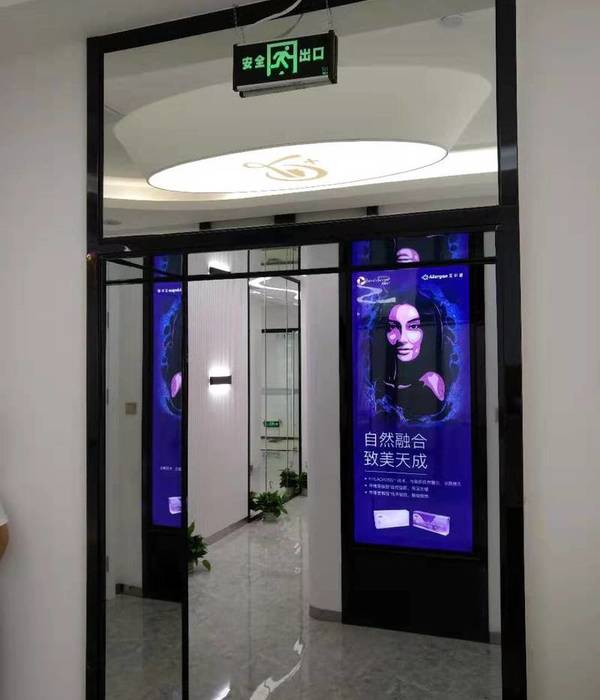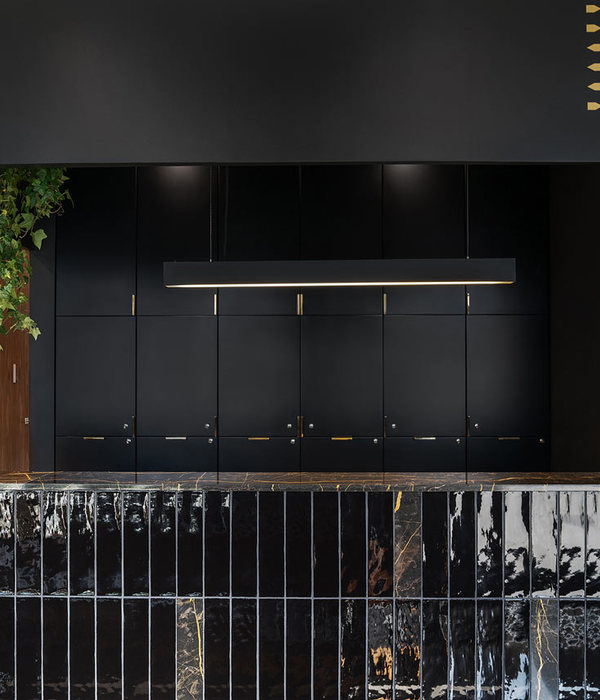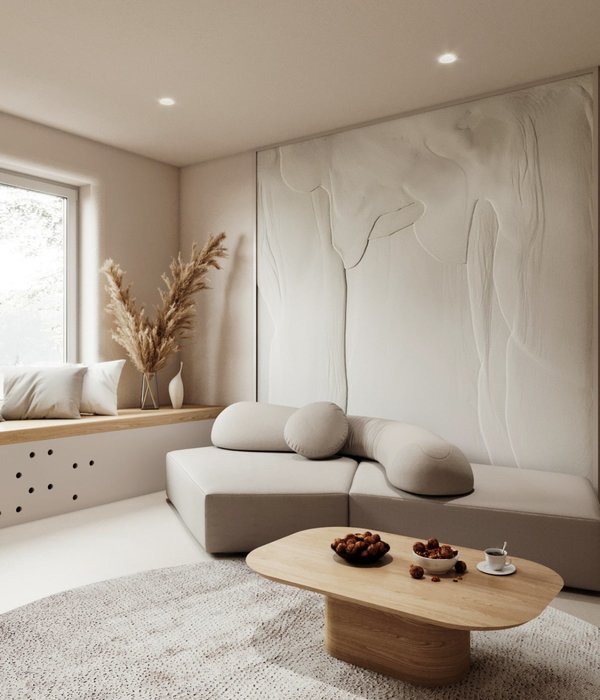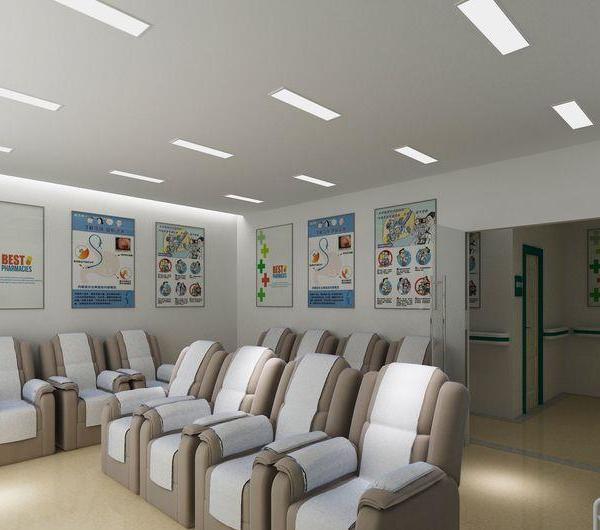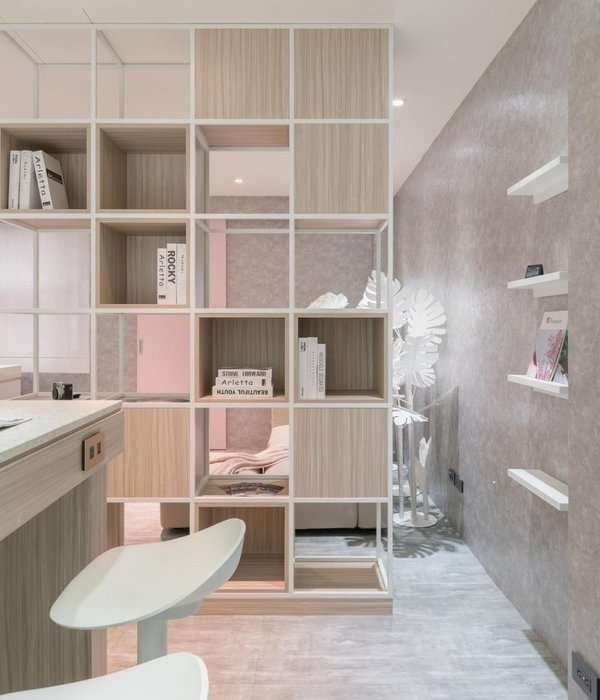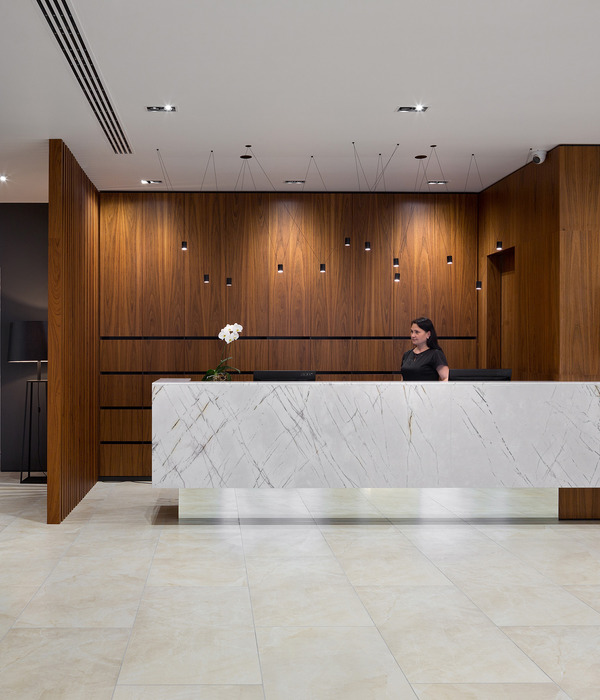Firm: Base Architecture
Type: Commercial › Office Government + Health › Medical Facility
YEAR: 2013
SIZE: 1000 sqft - 3000 sqft
The concept for the renovation of this 1,400-square-foot plastic surgery clinic rotates around the impact of first impressions, the natural curves of the human body, and the notion of calculated beauty. The interior design reflects our client’s professional attention to detail, cutting edge technology and passion for aesthetics.
From conceptualization through to construction detailing, the project was designed and built for a long life through the selection of highly durable materials (minimizing waste by demolition and reconstruction), the creation of flexible rooms that allow functional changes without the need for structural changes, and the use of energy efficient lighting and AV equipment.
{{item.text_origin}}

