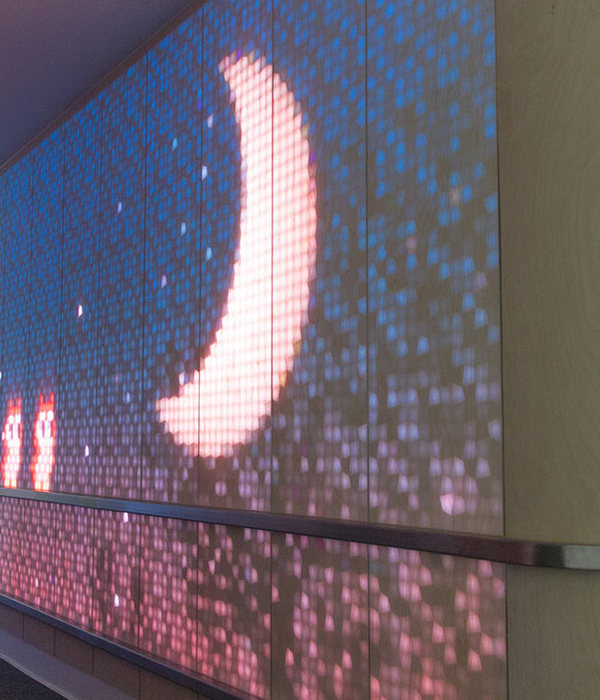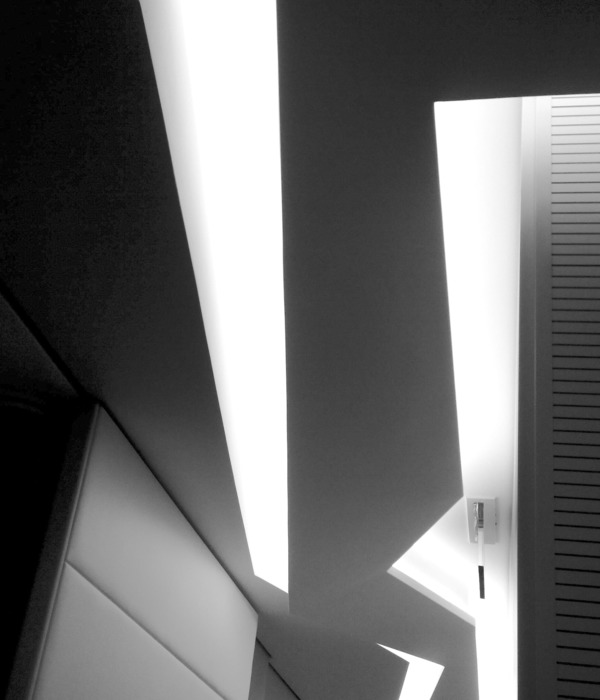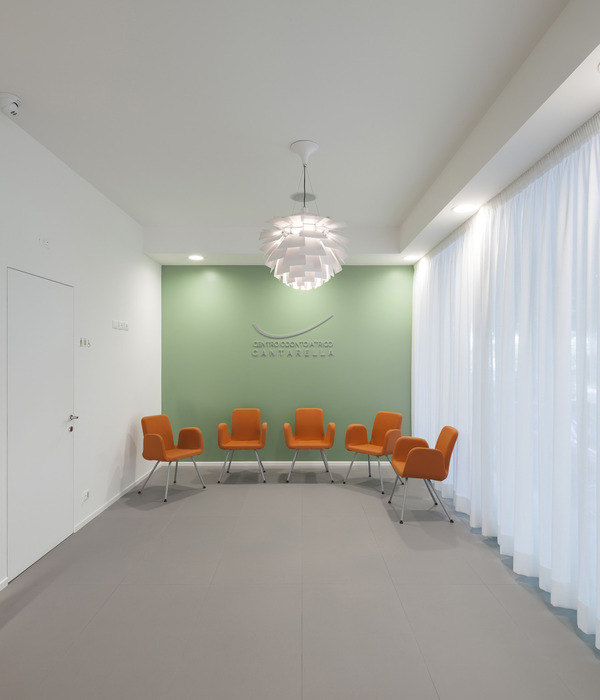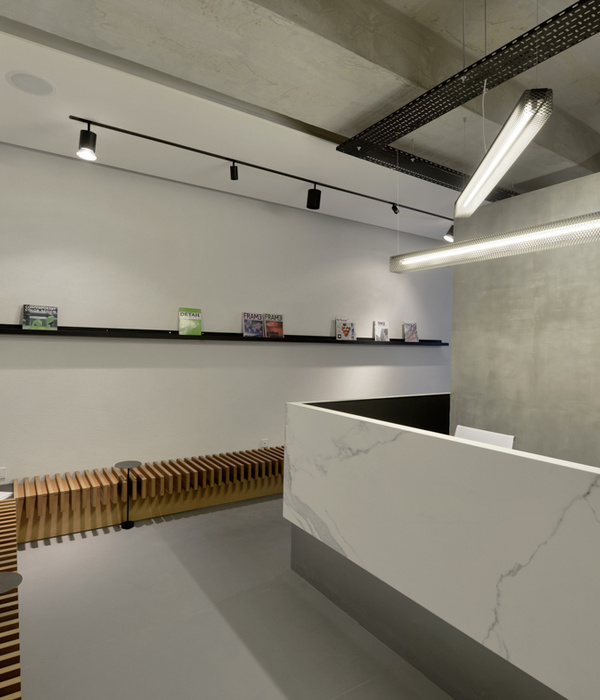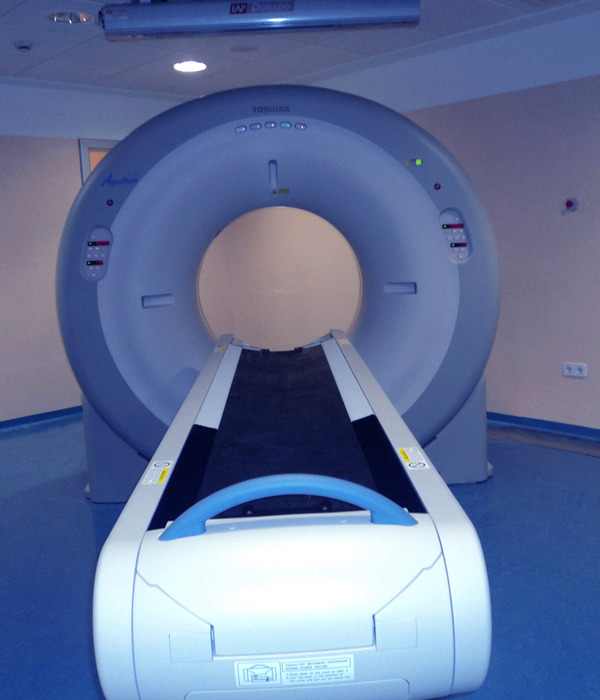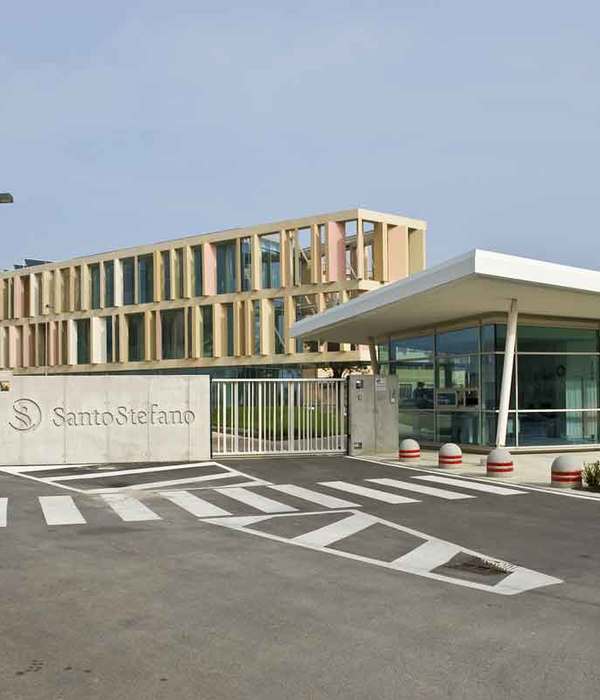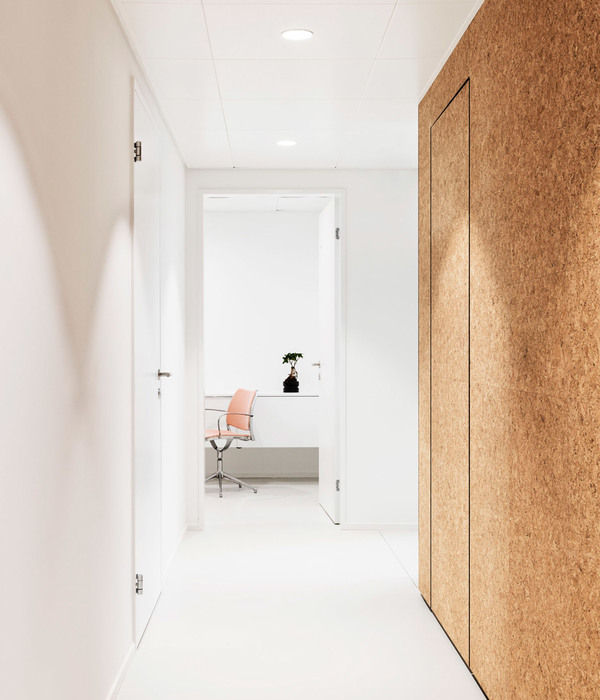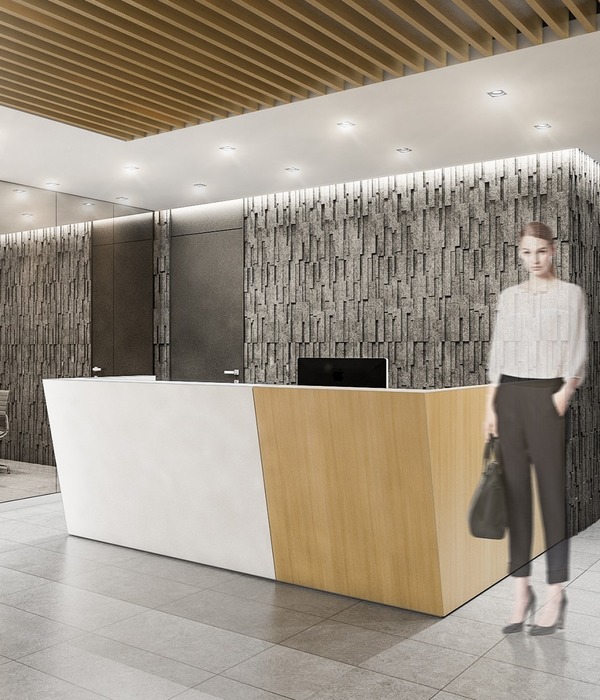Anderson Mikos Architects was tasked with creating a healthcare facility for women of all backgrounds at the Swedish Covenant Hospital’s Mayora Rosenberg Women’s Health Center in Chicago, Illinois.
Swedish Covenant wanted to make health care accessible throughout the community, particularly to women facing language, financial and cultural barriers. More than 40% of women served by Swedish Covenant Hospital are non-English speaking and 25% are without insurance.
The Mayora Rosenberg Women’s Health Center offers a full range of services focused on preventive care and psychological well-being. The center includes: Mammography, Bone Density, Ultrasound, Wellness, Mental Health, Nutrition, Dermatology and a Health Resource Center.
The project required renovation of the entire fourth floor. New finishes were provided, including the existing public spaces. The entire floor was vacated except for the existing Cardio-Vascular suite which needed access to the elevators, public toilets and exit stairs during the renovation. To accommodate the suite and ensure they were able to remain operational for the entire construction process, the team worked in phases. In the first phase, most of the floor was demolished apart from the remaining office suite. A new suite was built and as work began on the Center, the old suite was demolished. Adding to the complexity, the elevator lobby was never shut down during business hours.
Anderson Mikos worked closely with Swedish Covenant’s Design Committee which included administration, staff of the unit and women of the community to create a relaxing soothing boutique-like experience to help reduce the sense of stress and worry patients can have. Elegant, yet durable, materials used were natural or represent nature such as stone, rich wood tones, marble look solid surfaces as well as porcelain tile and custom patterned glass panels with floral and tree images. It was important for Swedish Covenant to have the patients understand, upon stepping off the elevators and onto this floor the compassion for dignity and care they will receive. On each glass sliding door to the Imaging Rooms, we used a different floral image to represent the diverse ethnicities within the community. This theme was reinforced on the interior of each room with a commissioned watercolor triptych along with a descriptive plaque of the showcased flower. The clinic rooms have staff entering from a separate corridor on the interior while the patient enters these rooms from a beautiful daylit corridor for women patients only. After entering the unit, the patient will feel pampered by the welcoming reception desk, elegant lounge seating, floor to ceiling soft drapery, a warm inviting stone clad fireplace and a dramatic wall of decorative amber sliding glass doors that opens the area to the Health Resource Center when needed. The women continue through to the luxurious changing rooms with tufted walls and elegant bathrooms to the Imaging Rooms that have flexible lighting levels, beautiful artwork and resilient flooring with a center pattern inset of sweeping organic imagery.
Our design vision created a serene healing environment inspired by elements of nature, embracing a streamlined, modern design approach that conveys the latest technology, expertise and science of healing in a medical facility.
Architect: Anderson Mikos Architects Photography: Mark Ballogg
11 Images | expand images for additional detail
{{item.text_origin}}

