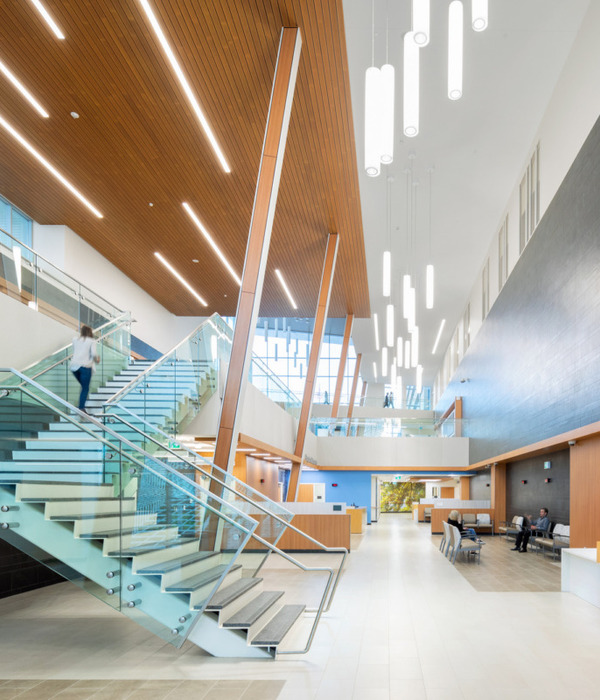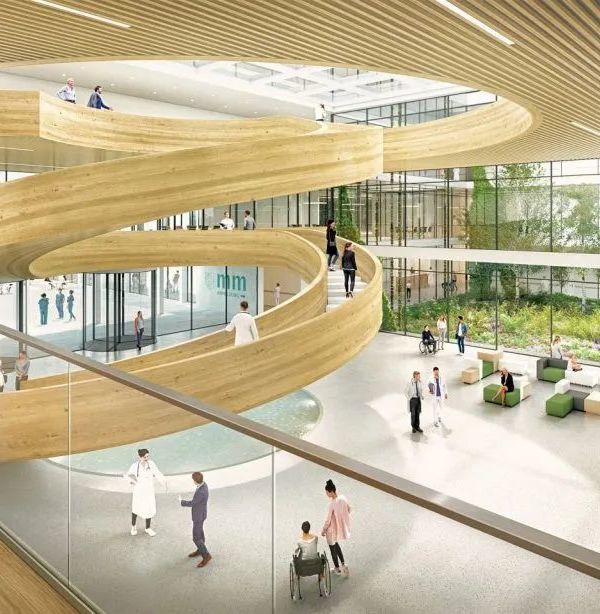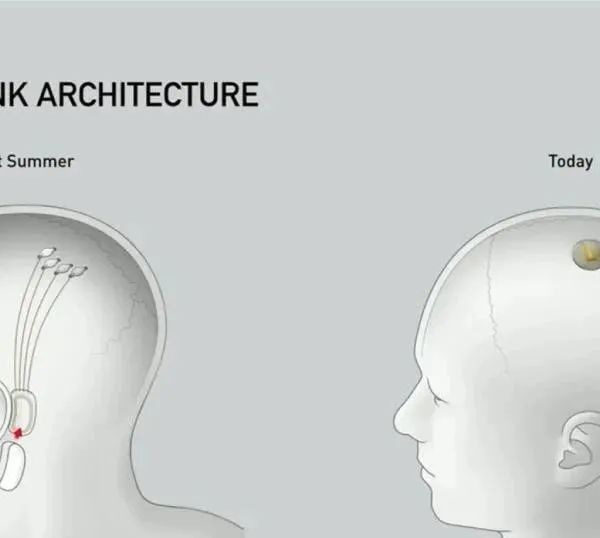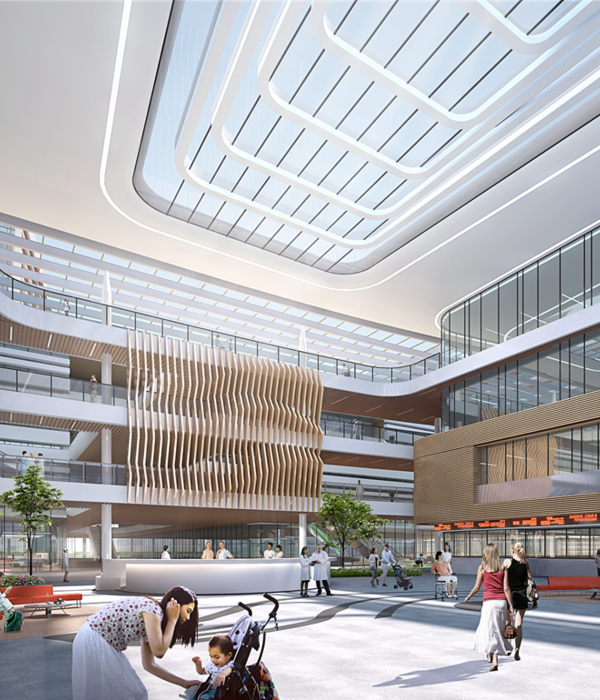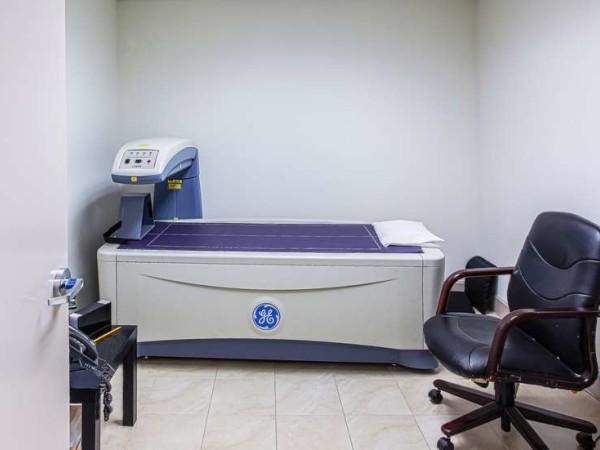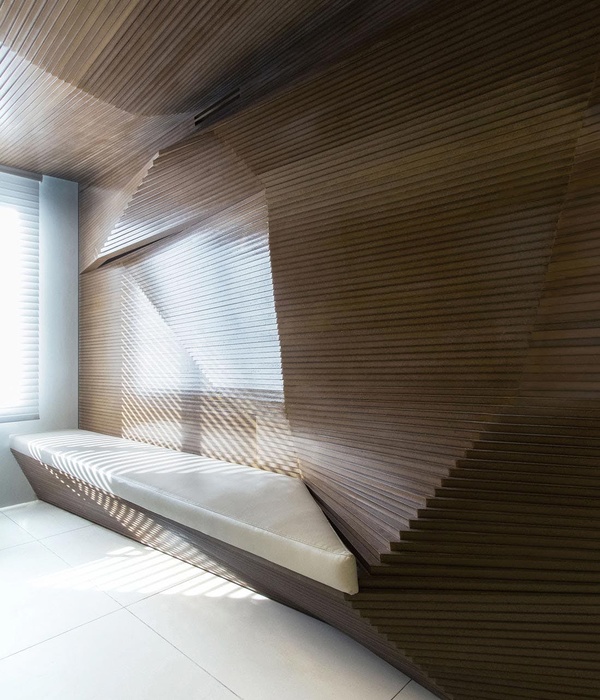Inspired by the flow and movement of lava in its natural environment, our design for LAVA Dental Studio features floaty materials, earthy tones and textures. While a dental clinic should fundamentally be functional and sterile, that leaves plenty of room for creativity. Who says walls have to be white, floors tiled and surfaces all made of stainless steel? As long as the alternatives allow for easy maintenance and hygiene!
We introduced elements like colour, lighting and texture to ease the patient experience and enhance staff wellbeing. Delivered in a relaxed environment, quality dental care should be a stress and fear-free experience. With this in mind, we designed the reception area to encourage patients to feel more like arriving for an appointment at a beauty salon or spa. Above the reception desk, soothing projections show scenes of transformation in nature, hinting at how a patient should feel after their visit - positively transformed. The walk from the reception area to the treatment rooms is calming and sparks curiosity and the joy of discovery rather than tension. Corridor lighting is both a practical means of navigation, as well as a playful feature to lighten the atmosphere.
Apart from the dental equipment and a few pieces in the meeting room and waiting area, the furniture is custom-designed and built to order by local craftsmen. Since a large proportion of the budget had to be invested in medical equipment, bespoke solutions were an effective way to achieve more bang for buck.
The clinic occupies the ground floor of a recently revamped Art Nouveau building in an affluent Riga neighbourhood.
LAVA Dental Studio illustrates how even largely functional spaces can benefit from creative thinking.
Team: Zane Tetere-Sulce, Beatrise Dzerve, Zane Araja
{{item.text_origin}}

