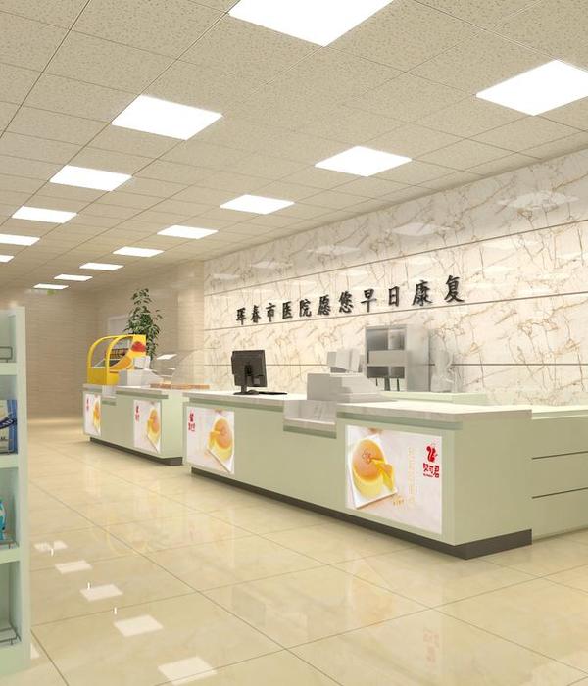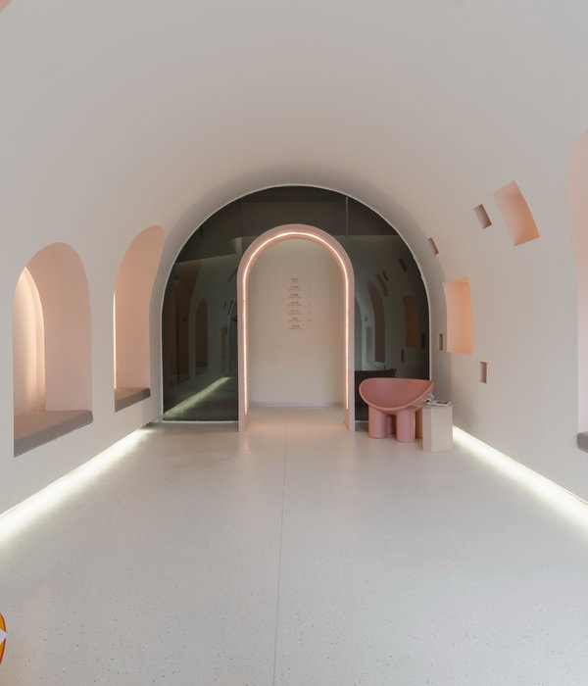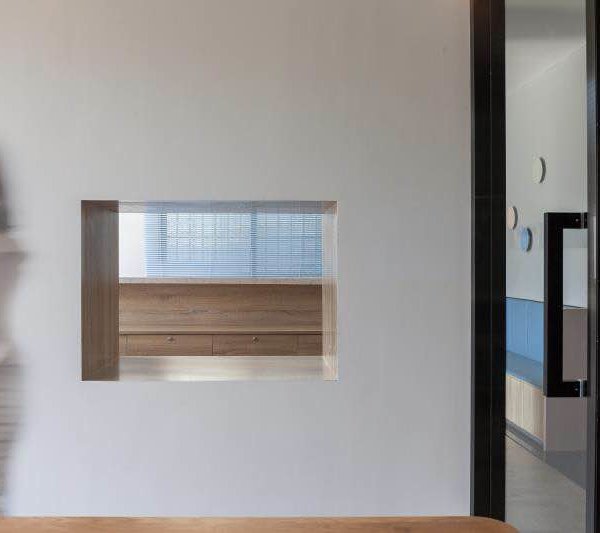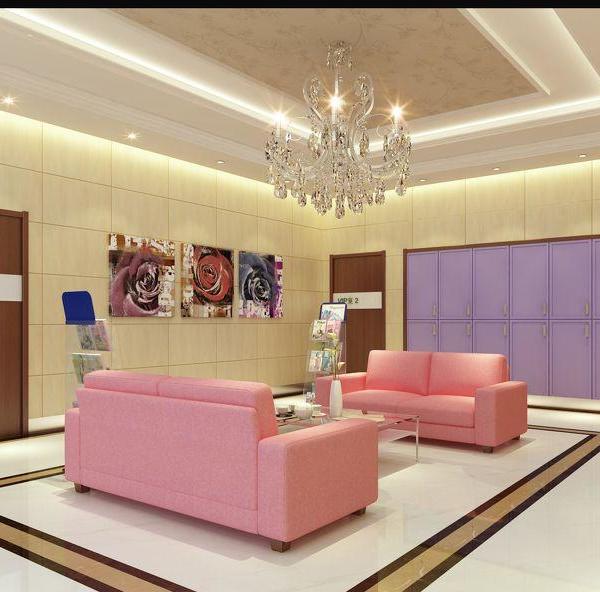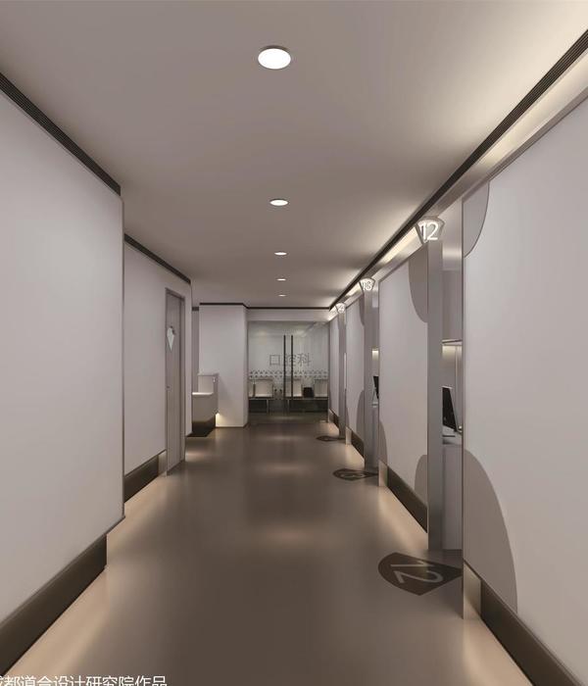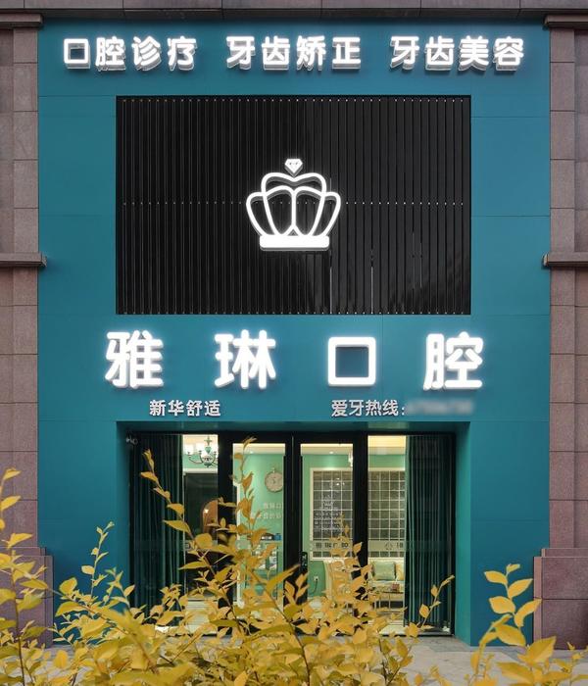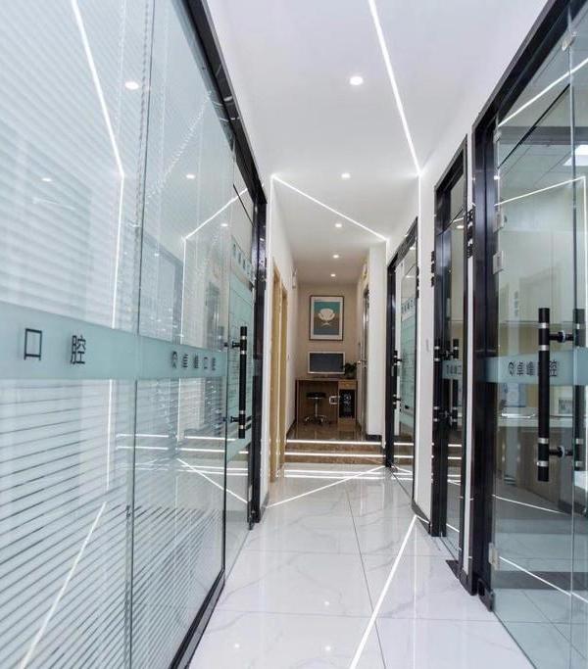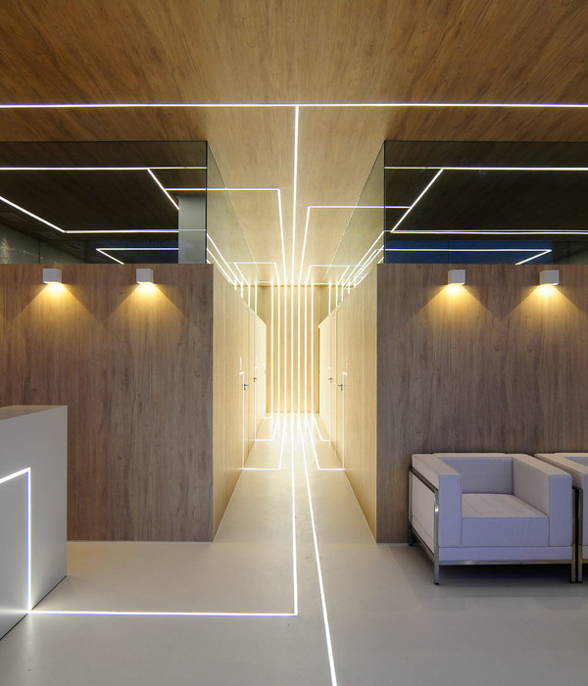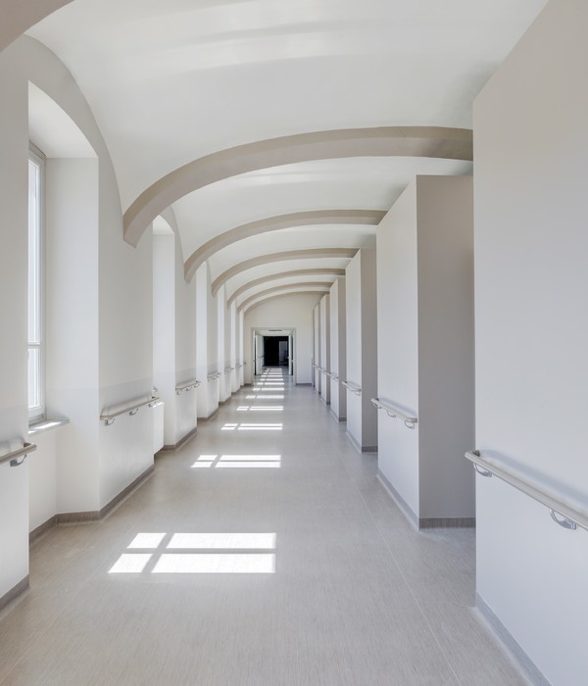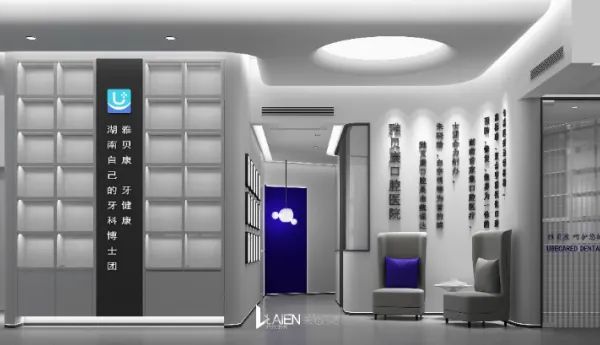发布时间:2019-08-19 02:47:17 {{ caseViews }} {{ caseCollects }}
设计亮点
将两层住宅空间巧妙改造成现代化医疗诊所,实现高效与舒适的完美融合。
Firm: PM Architecture PC
Type: Commercial › Office Government + Health › Medical Facility
STATUS: Built
YEAR: 2012
SIZE: 3000 sqft - 5000 sqft
This project scope included finishing out an interior space to provide a rheumatology clinic for Dr. Michael Naarendorp, MD. The space is 2 stories, basement and ground level of an existing residential building. The focus was on creating a state of the art facility with examination rooms, procedure rooms and bone density rooms.
General Contractor: Technocraft Inc.
{{item.text_origin}}
没有更多了
相关推荐
李冬浩
{{searchData("Pam869vylbKxAVp17OKXZe0dpq75GnDg").value.views.toLocaleString()}}
{{searchData("Pam869vylbKxAVp17OKXZe0dpq75GnDg").value.collects.toLocaleString()}}
开物营造
{{searchData("M1DyPedpAOvjJw9ZJ3oVGg79EWmNRYkr").value.views.toLocaleString()}}
{{searchData("M1DyPedpAOvjJw9ZJ3oVGg79EWmNRYkr").value.collects.toLocaleString()}}
udnaia1
{{searchData("6yd5eDAz2aPRqBAnZ8vwvkEYWxlNQrZ1").value.views.toLocaleString()}}
{{searchData("6yd5eDAz2aPRqBAnZ8vwvkEYWxlNQrZ1").value.collects.toLocaleString()}}
木景苒
{{searchData("6W8yMRbmGaZN7wa5Z4dwD9OrqAdPQYl0").value.views.toLocaleString()}}
{{searchData("6W8yMRbmGaZN7wa5Z4dwD9OrqAdPQYl0").value.collects.toLocaleString()}}
道合空间设计
{{searchData("z8mJPbqWlgxoMXeG970wRNdK2r6L105v").value.views.toLocaleString()}}
{{searchData("z8mJPbqWlgxoMXeG970wRNdK2r6L105v").value.collects.toLocaleString()}}
想象力装饰
{{searchData("Jr5qb3xMvNPG0V22rQKVdOpjQoRElZn1").value.views.toLocaleString()}}
{{searchData("Jr5qb3xMvNPG0V22rQKVdOpjQoRElZn1").value.collects.toLocaleString()}}
想象力装饰
{{searchData("93mpLA1voDM7JwDv5zAXqK5gx48Gn2Pz").value.views.toLocaleString()}}
{{searchData("93mpLA1voDM7JwDv5zAXqK5gx48Gn2Pz").value.collects.toLocaleString()}}
铭筑空间设计
{{searchData("M8v30GPgRbDK5VYnvMzXYolxzjk9NnrZ").value.views.toLocaleString()}}
{{searchData("M8v30GPgRbDK5VYnvMzXYolxzjk9NnrZ").value.collects.toLocaleString()}}
Estudio EMEalCUBO
{{searchData("gyaEnNdRD896MX55JOeX1rQ7L0xkOY4e").value.views.toLocaleString()}}
{{searchData("gyaEnNdRD896MX55JOeX1rQ7L0xkOY4e").value.collects.toLocaleString()}}
PICCO architetti
{{searchData("bgj8oy1PEZ346XO6NjJVdRGvQL90MlWn").value.views.toLocaleString()}}
{{searchData("bgj8oy1PEZ346XO6NjJVdRGvQL90MlWn").value.collects.toLocaleString()}}
吴旭东
{{searchData("jP4YxLk7NeaOEBNPq4NVRmgZb9z61WGJ").value.views.toLocaleString()}}
{{searchData("jP4YxLk7NeaOEBNPq4NVRmgZb9z61WGJ").value.collects.toLocaleString()}}
莱恩装饰
{{searchData("9yjWYna2xeGoQBMnL7EwzvER4K71lqm6").value.views.toLocaleString()}}
{{searchData("9yjWYna2xeGoQBMnL7EwzvER4K71lqm6").value.collects.toLocaleString()}}

