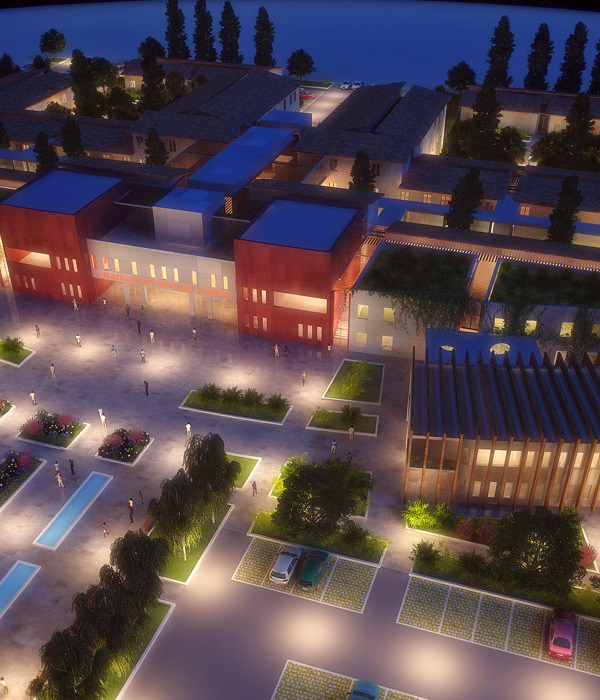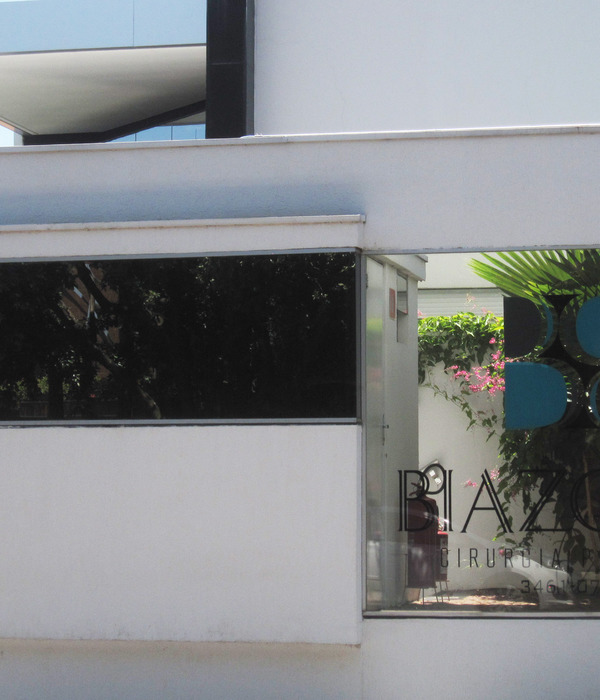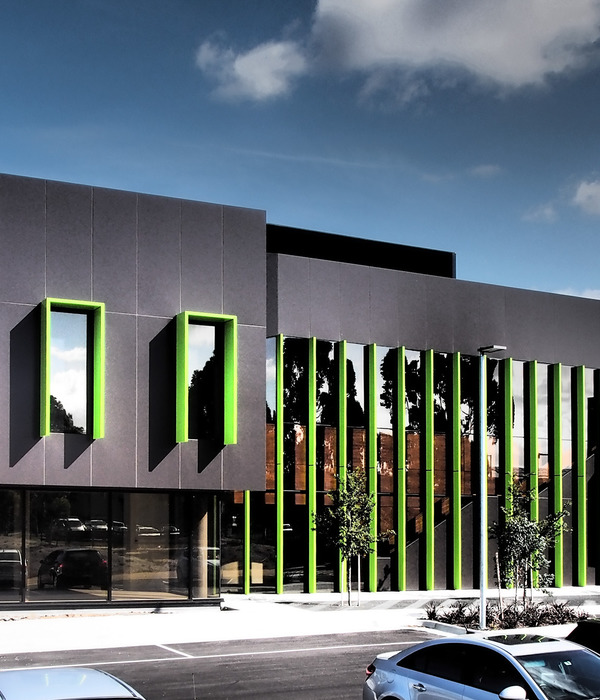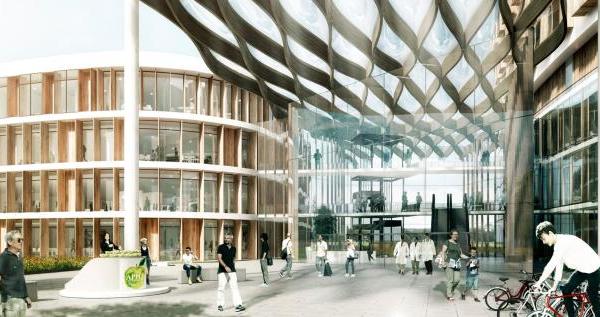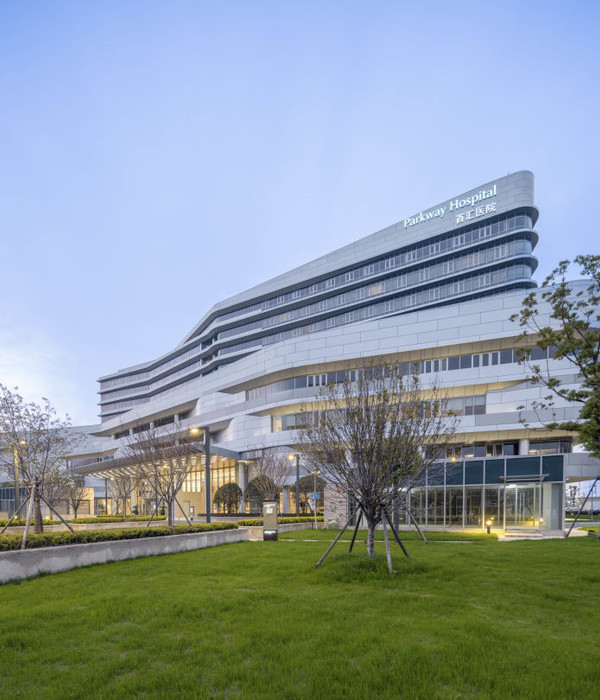Firm: Kordalski Architects Inc.
Type: Commercial › Exhibition Center Hospitality + Sport › Bar/Nightclub
STATUS: Built
YEAR: 2018
SIZE: 10,000 sqft - 25,000 sqft
The Madison is an event space located at Payne Avenue and East 46th Street in an old industrial area of Cleveland, Ohio. Currently the surrounding neighborhood is underutilized with many of the buildings vacant and several empty lots due to building demolition.
The building is a nondescript structure that was built in the early 1900’s that sat vacant for a number of years. The building is comprised of a series of additions that create a one hundred foot set back from Payne Avenue. Originally the building was possibly used for small manufacturing and/or assembly/light industrial. As part of this project the building was rezoned to an Assembly Use Group. The adaptive re-use created a balance between historic industrialization and modern minimalism.
Conceptually the initial goal was to create a neutral background for various events. Unused utilities, drop ceilings, outdated light fixtures, etc. were removed. The remaining architectural elements were painted white to create the event backdrop. Care was taken to integrate new HVAC units and the exposed ductwork into the existing structure. The twenty-foot ceilings, brick walls, open trusses, and ground concrete floors provide the neutral background. Each user then determines the desired theme or tone of the event and decorates accordingly – creating their unique venue.
This repurposed building has added a new vitality and an economic impact to an underutilized area of the City of Cleveland. People that had never been to this area are now attending events within this facility. Since opening, The Madison has held events such as weddings, corporate functions, The Cleveland Flea, as well as events in association with the NFL, The Cleveland Clinic, and The Cleveland Cavaliers.
{{item.text_origin}}


