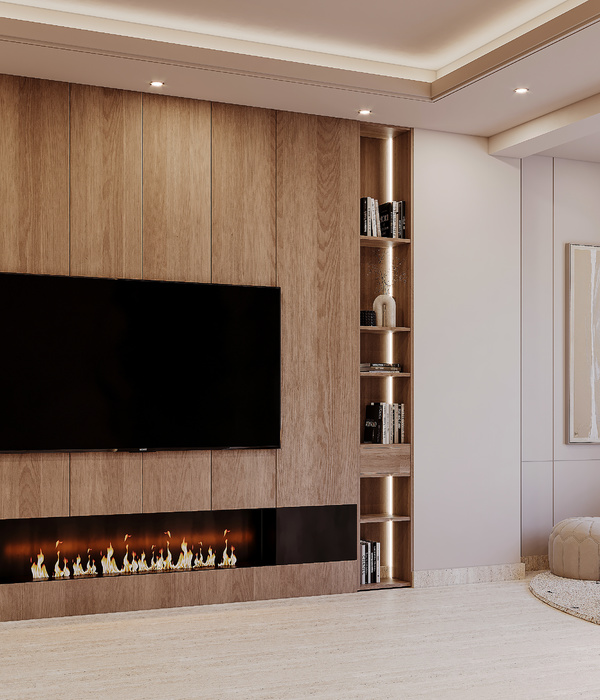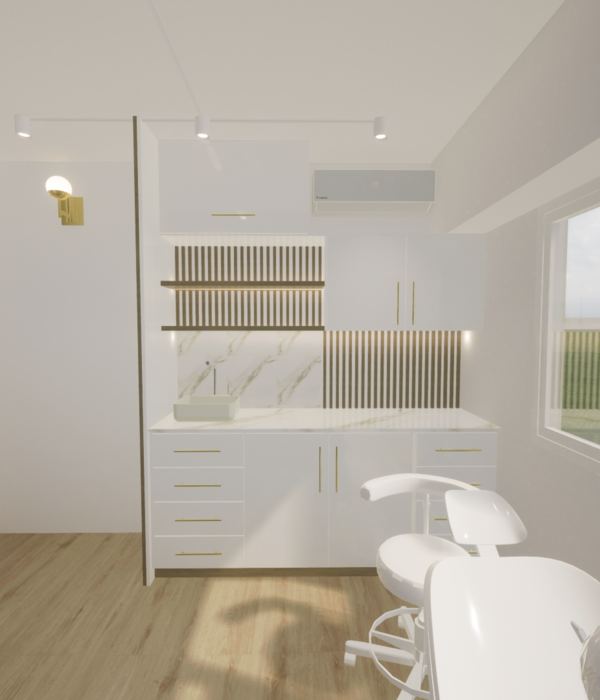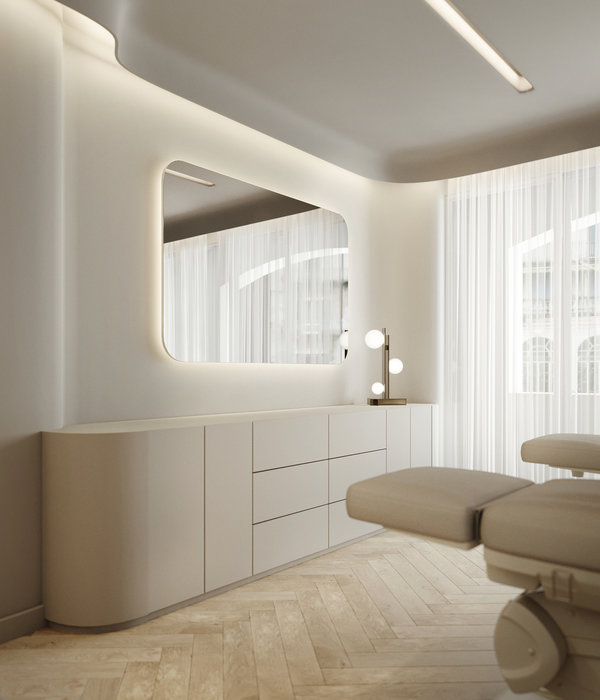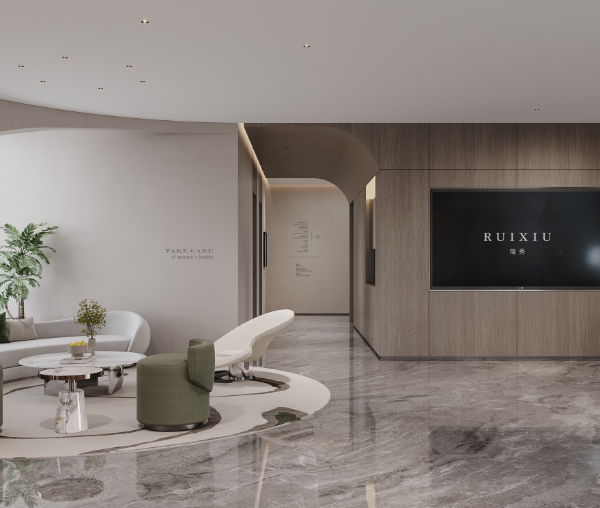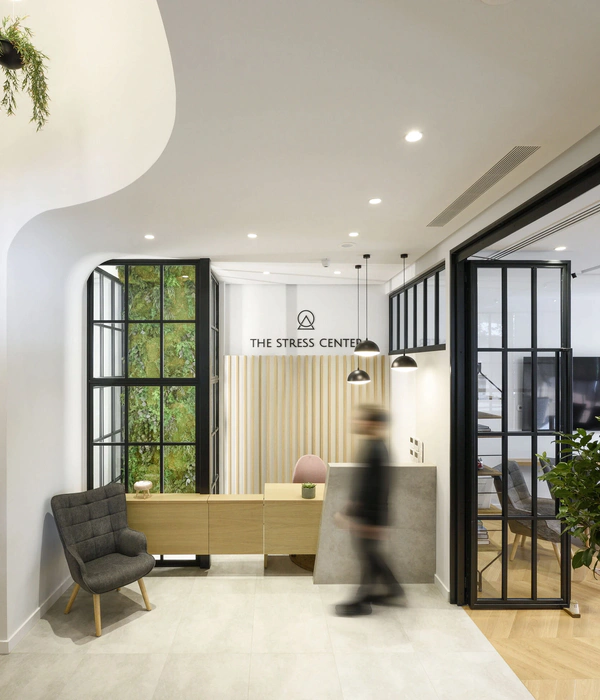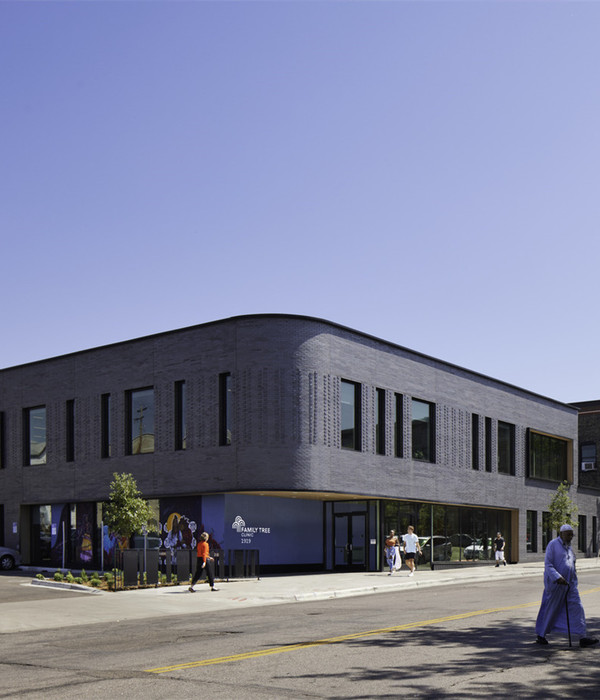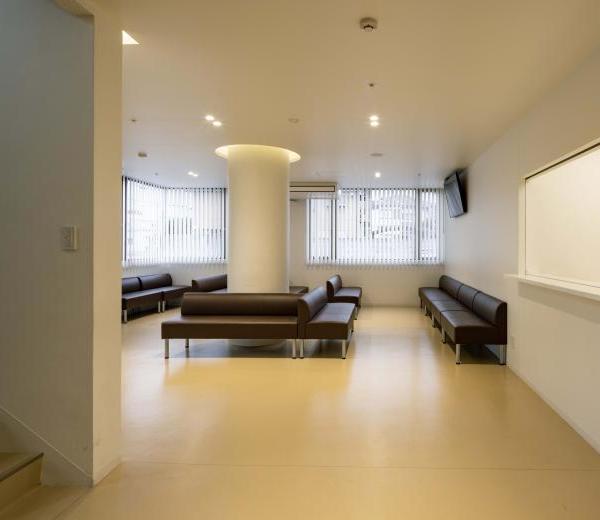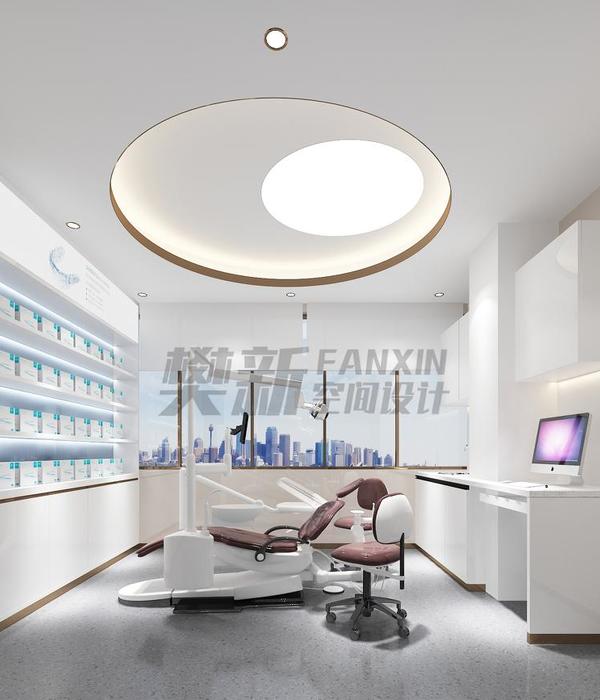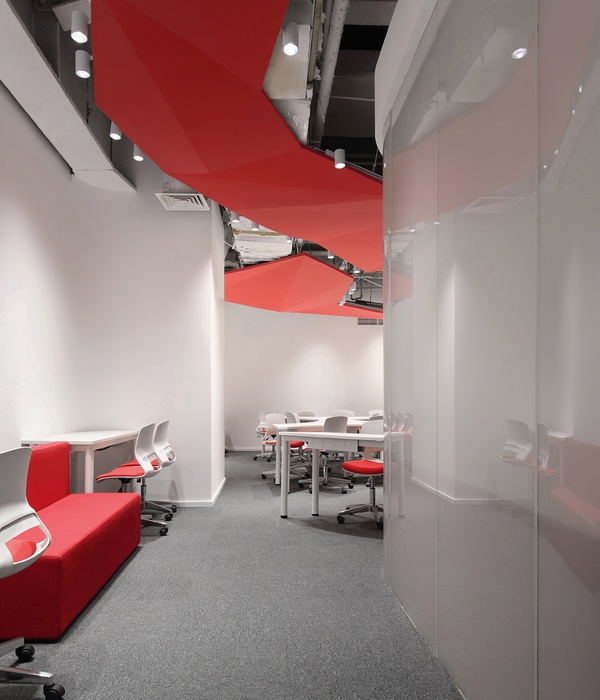The “New acute and infectious diseases clinic at Skåne University Hospital in Malmo” project includes both new construction, reconstruction and extensions. Planning, design and construction have been carried out in stages during ongoing emergency activities.The building follows the principles of evidence-based design with a strong emphasis on quality daylight. Single-patient rooms for shorter hospital stays and a high degree of environment and equipment repetition to minimize medical errors. The colours, art and finishing have been consciously designed to exude warmth in order to promote a good healing environment.
Courtesy of LINK Arkitektur
The new building consists of a white plastered foundation in the basement, the ground floor housing the acute and infectious disease reception areas, upon which rests the circular glazed superstructure with three floors of wards for the infectious disease clinic, two office floors and the technology floor at the very top. The new section connects to the existing surgery building with its ambulance entrances, trauma centres, treatment and surgery centre.
The circular shape is designed in accordance with the logistical requirements of infectious healthcare, while at the same time giving the building an experience-rich and welcoming interior entrance hall. The rotunda is constructed with terraced, plastered façades, through which the coloured volumes cut the façade, adding lightness and transparency to the spaces. The vertical glass panes protect the external access balconies for bed transportation to the treatment room’s coloured boxes from the weather.
Courtesy of LINK Arkitektur
The project has received a number of awards, including Best International Design – Building Better Healthcare Award 2012, finalist in the Samhällsbyggarpriset 2011 (the Social Building Prize 2011), on the short-list for the WAN Healthcare Award 2011, nominated for the prestigious Kasper Salin Prize in 2010, the Malmö City Planning Award 2010, and first prize in an international architectural competition 2006.
Courtesy of LINK Arkitektur
Project Info :
Architects : LINK arkitektur, CF Moller Project Year : 2011 Project Area : 25800.0 sqm Project Location : Skånes universitetssjukhus, Inga Marie Nilssons gata 10, 205 02 Malmö, Sweden
Courtesy of LINK Arkitektur
Courtesy of LINK Arkitektur
Courtesy of LINK Arkitektur
Courtesy of LINK Arkitektur
Courtesy of LINK Arkitektur
Courtesy of LINK Arkitektur
Courtesy of LINK Arkitektur
Courtesy of LINK Arkitektur
Courtesy of LINK Arkitektur
Courtesy of LINK Arkitektur
Courtesy of LINK Arkitektur
Courtesy of LINK Arkitektur
{{item.text_origin}}

