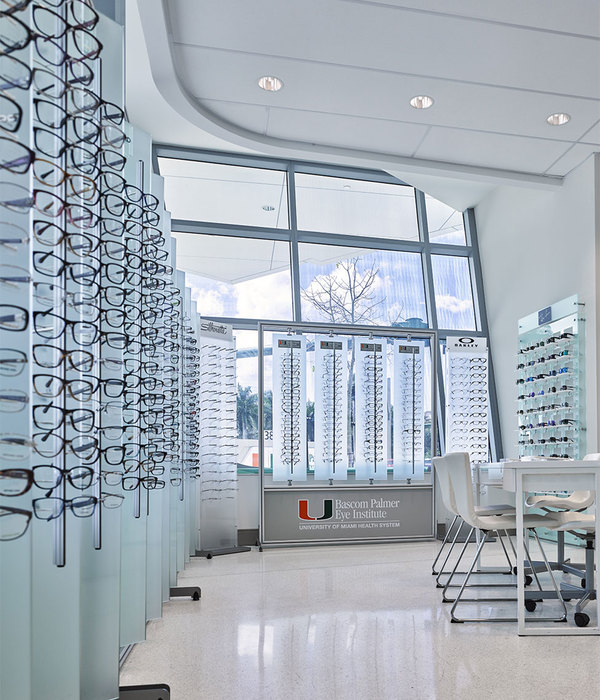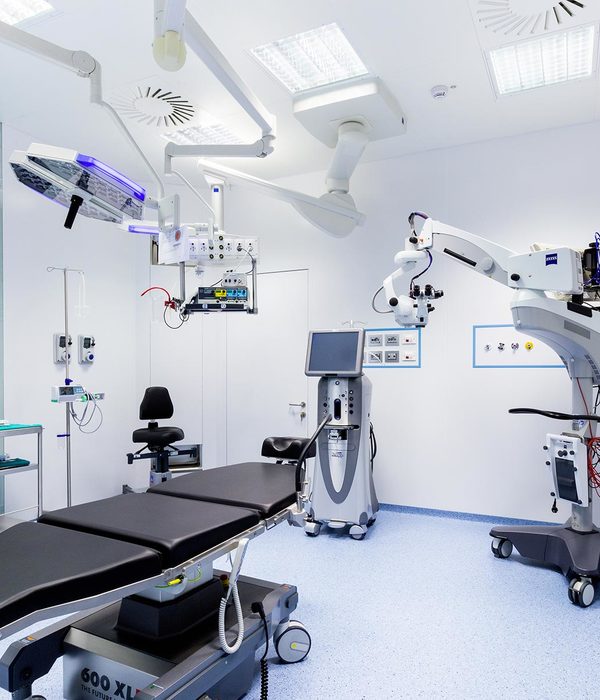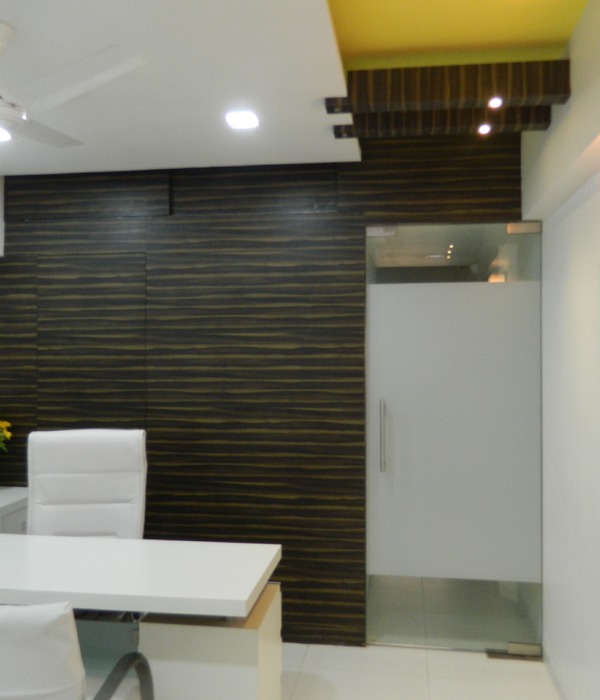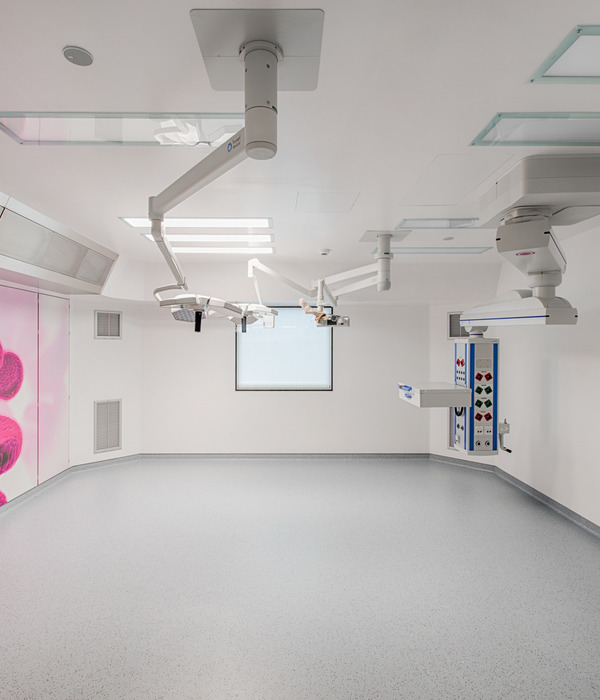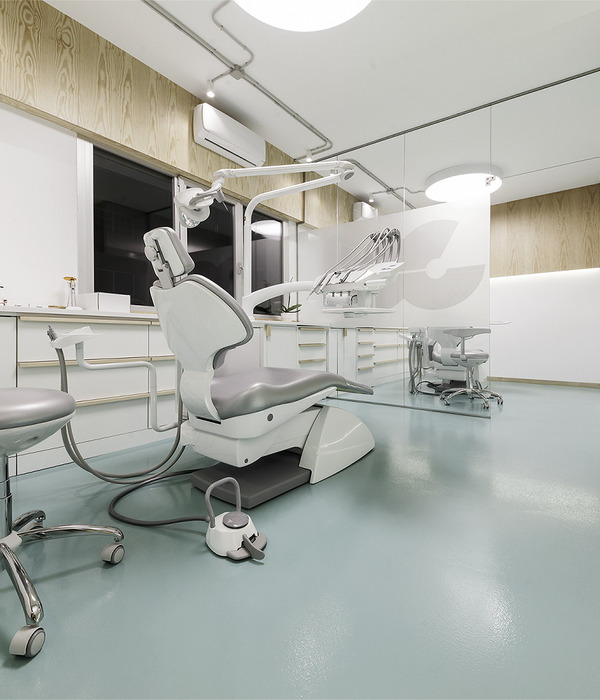Architect:Skarlakidis Architecture Studio
Location:Nikolaou Plastira 99, Kalamaria Municipality, Greece; | ;View Map
Project Year:2021
Category:Offices;Workshops;Wellness Centres
THE STRESS CENTER
Psychiatry & Psychotherapy Counseling Center
Knowing that the visit to a doctor is accompanied by mixed feelings of anticipation, expectation and consequently anxiety, the main concern of the architecture design was to create a spatial experience with strong elements of comfort, tranquility and friendly atmosphere.
The psychotherapeutic clinic is developed on two levels and had to be radically renovated to welcome its new use. The primary aim was to combine the functional needs, the layout of the building and the specifications of a contemporary doctor's office with the creation of a simple and hospitable space. The multiple scenarios of movements within the clinic, the permanent distinction of the spaces in examination room, the doctor's office and the waiting area were maintained as the rules of hygiene and operation protect. Capacitor of all movements is the inner patio that covers the space of the staircase. This complex axis of movement is in essence the backbone of the clinic as all the individual spaces of movement and posture are articulated around it.
This spatial design and the imaginary direction of the users was the choreographic inspiration for the sequence of spatial experiences. In this "dance" the catalytic role was the palette of materials through which, it was chosen to give rhythm and movement, often in contrast to the scenario of each space. A constant tempo of vertical beams disrupts the "embarrassment" of the reception area which is "appropriated" even more with the vertical planted wall. The reception secretariat was functionally and symbolically located in the central zone of the open space as a continuation of the inner atrium . Immediately next to the secretariat on either side of it, the seminar room and two examination rooms are located , ensuring the necessary privacy and sound insulation. The auxiliary and wet areas complete the functional layout of the ground floor level.
In the second level, the layout of the doctors' offices was chosen, with the two separate expectations being distinguished by a vertical garden. A large threshold between the examination room and the waiting area, isolated and at the same time an organic and integral part of the whole space. The door with the hidden support, part of the wood paneling returns you to the waiting, a perpetual motion magnifying glass. The doctor's office with the dynamic shape in direct dialogue with the comfortable living room install a distinct zoning between the personal workplace and the examination room . In the middle of this dipole dominate two revolving armchairs, while the space is crowned by two panels with hidden lighting and wood paneling.
All the structural details, the furniture and equipment of the doctor's office were designed and selected with the aim of creating an atmosphere of forms that obey the contemporary health and medical standards. The space as a whole was treated as a background for the development of alternative routes and multiple stops. Reception Area, Waiting Rooms, Examination, Meditation, Movement , Attitude, Avoidance, Isolation, Treatment, Meeting. The spatial qualities that are created are a result of the complexity defined by the handling of the boundaries of the floor plan and the materiality of the space. Options that combine simple lines, warm earth tones, natural materials and neutral shades of gray alternate in all spaces.
The Stress center, intensely austere, atmospheric and hospitable seeks to function as an urban capacitor, in this way the clinic becomes a cell of heterogeneous and parallel activities, an urban pole of treatment and healing.
Architectural Design: Skarlakidis Architecture Studio
Design-Supervision: Stefanos Skarlakidis
Location: Kalamaria, Thessaloniki, Greece
Area: 220 m² (Indoor)
Design: December 2020
Construction: January-March 2021
Photography: studiovd.gr / Ν.Vavdinoudis – C.Dimitriou
▼项目更多图片
{{item.text_origin}}





