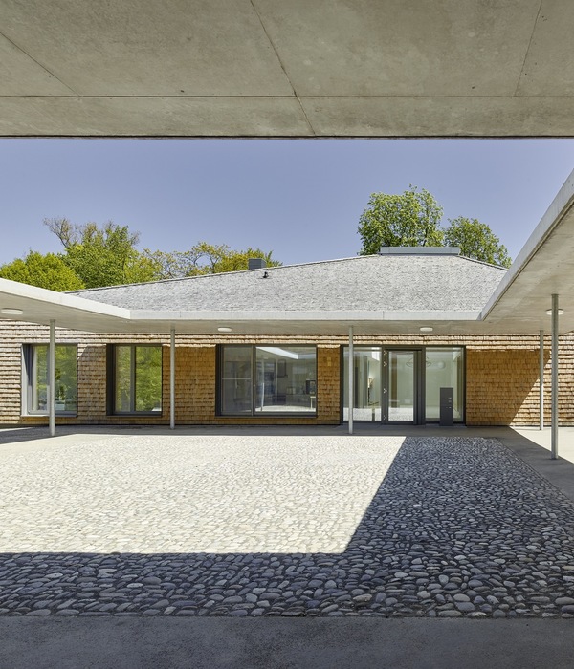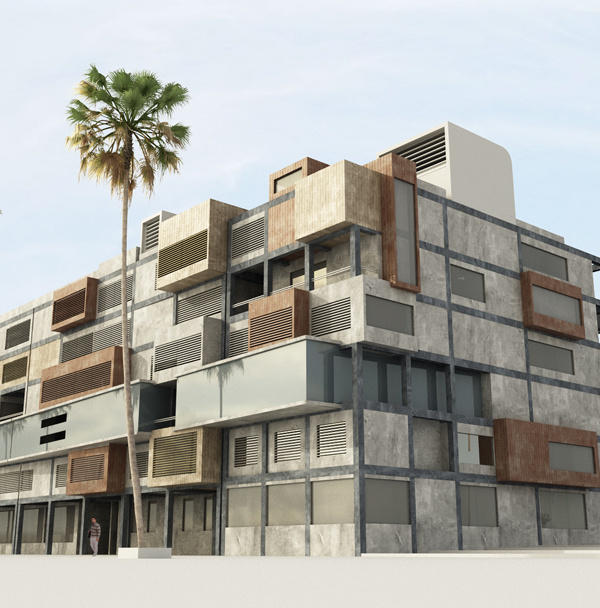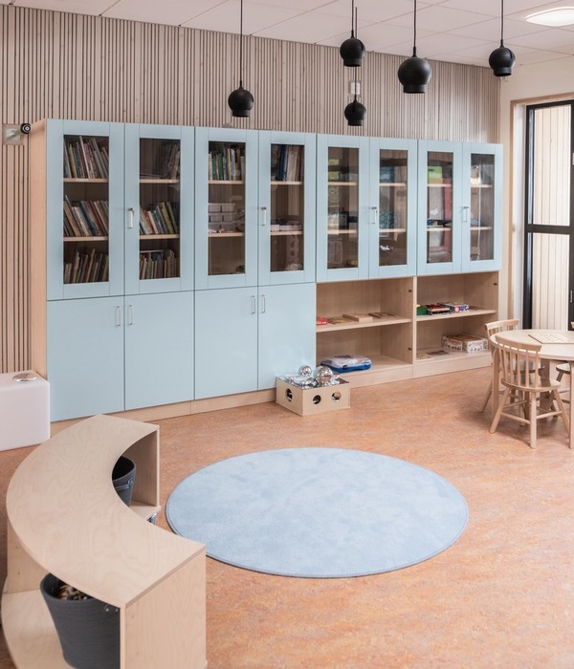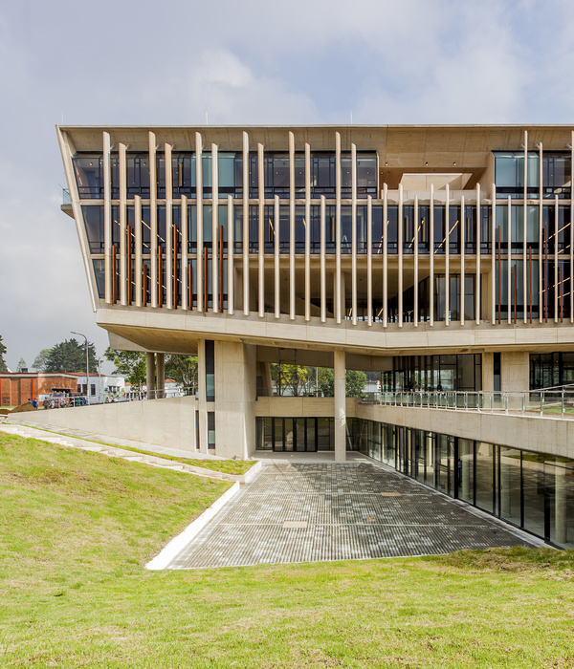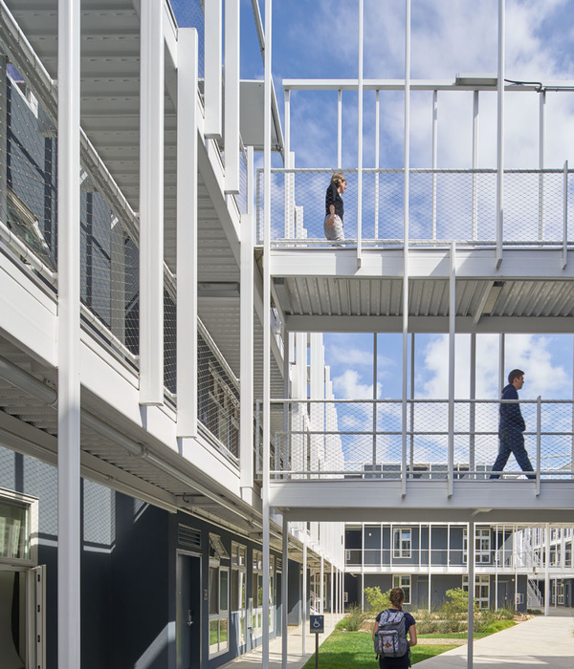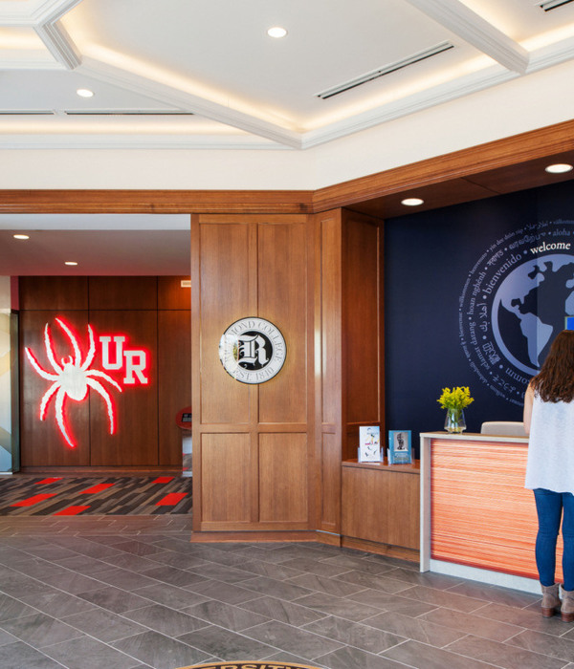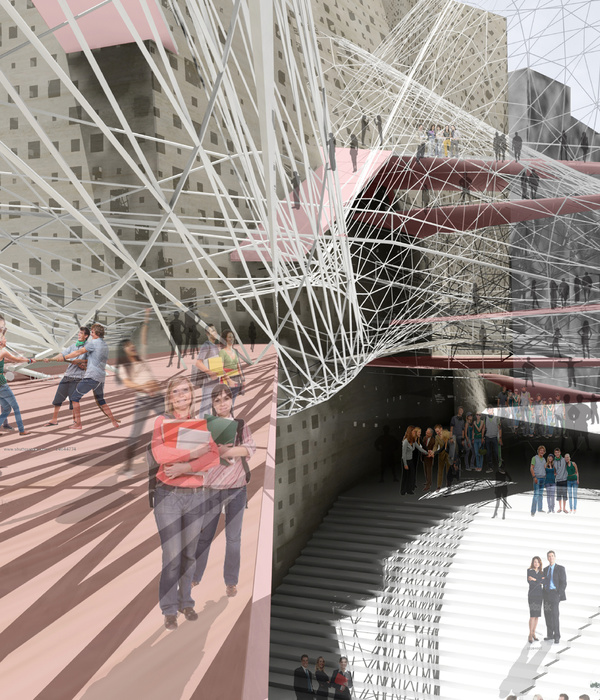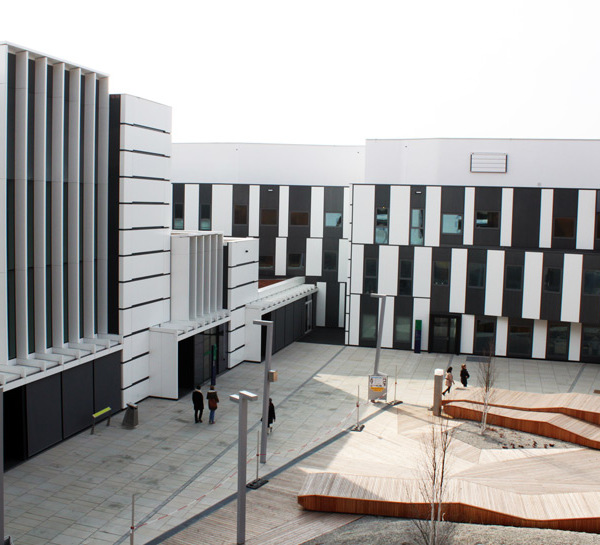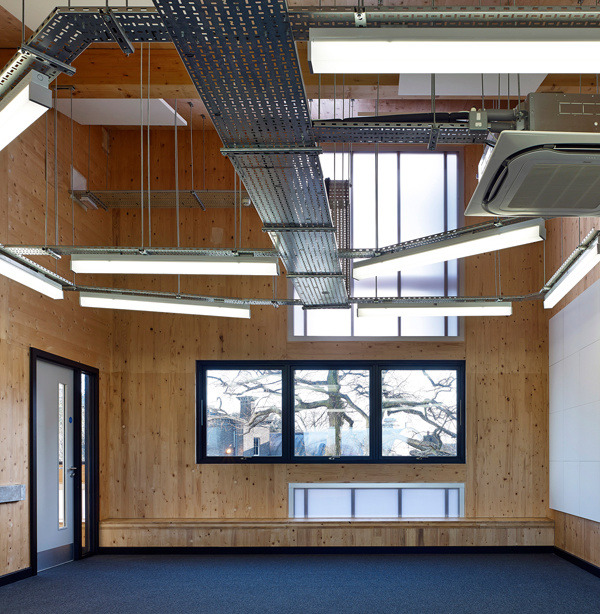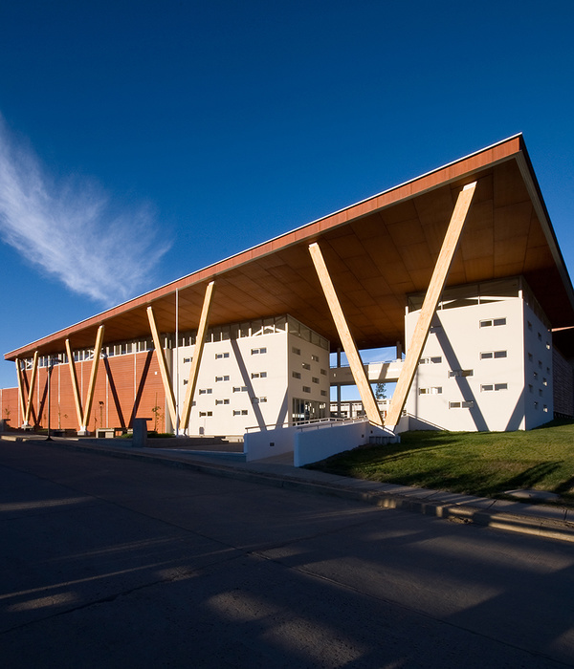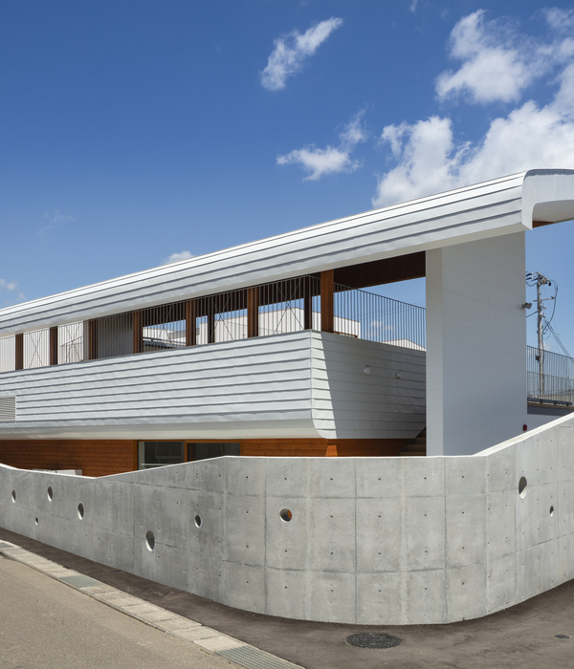This project is a conjecture into a new architecture of integration and the future of mobility based on the ‘shared surfaces’ principle: a design concept that minimizes separation between vehicular and pedestrian traffic. It encourages spontaneous and safe negotiation of shared areas between different users.
For this invited competition to complete the existing Mercedes-Benz Campus in Stuttgart with a Future Centre and a Classic Centre, we employed our cross-disciplinary and cross-scalar approach to fusing landscape and architecture as a complex yet flexible switchboard for the canalization of movements and connections of multiple programs and relationships centred around the visitor.
A seamless, yet highly differentiated groundscape forms a main central plaza as intersection and starting point for all the surrounding series of functions and spaces.
This plaza extends like a carpet upwards, in-between and around the new Future- and Classic Centres to form the campus drive, which enables multiple arrangements to suit all kinds of events. As a series of loops across multiple levels it is like moving through a rocky landscape.
The same topographies are made accessible for pedestrians and vehicles, fostering the encounter between visitors and product in unexpected and ever-changing ways. Surface articulations through slopes, levels, textures and street furniture will replace signs and curbs. This will turn the project into a live scenario for complex and immersive urbanism with the goal of reduced urban footprints and the non-hierarchical co-existence and collaboration between all kinds of urban space participants- a sustainable and truly public space.
Tectonics and appearance are driven by the contrast between the textured stone and concrete of the landscaped surfaces and the crisp, highly refined metal and glass of the facades and roof lights. The intersections of the loops with the main building volumes are articulated as a series of carved voids. In those locations as well as the entrances, the planar geometry of the buildings becomes eroded and replaced by double-curved glass membranes that offers radically new and rich experiential moments.
{{item.text_origin}}

