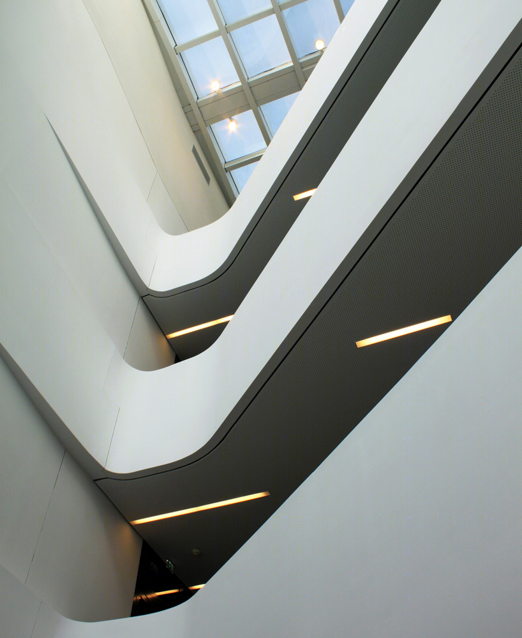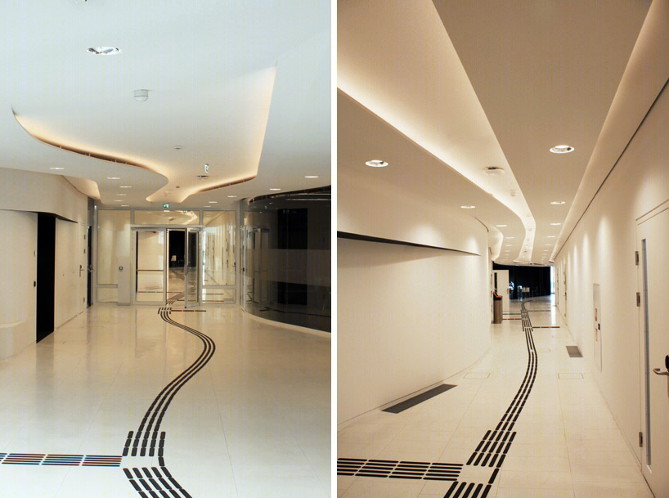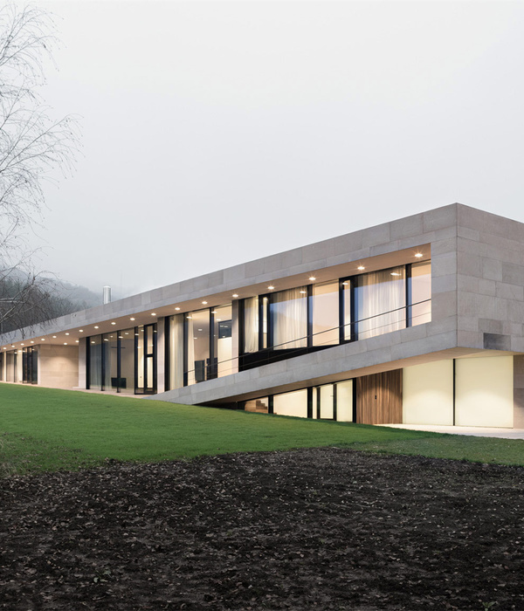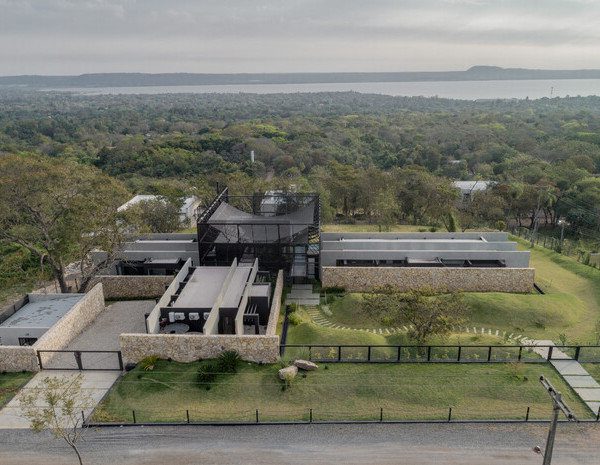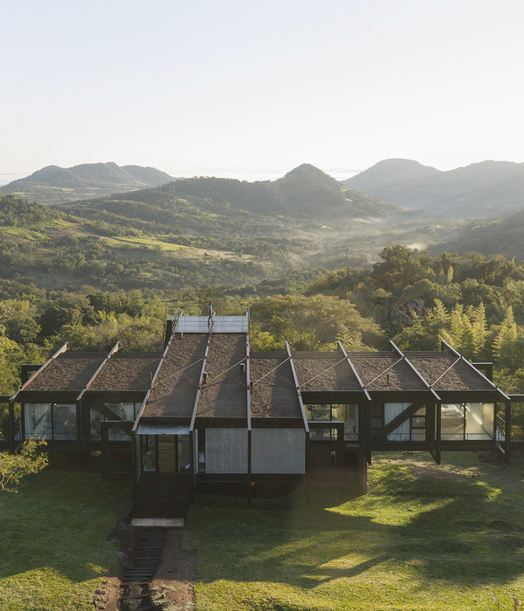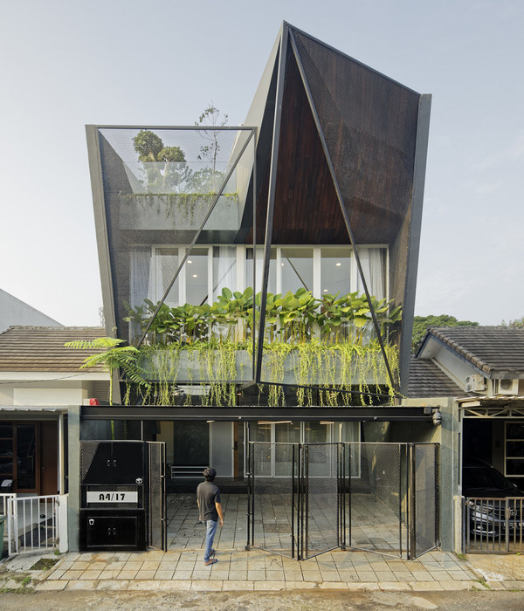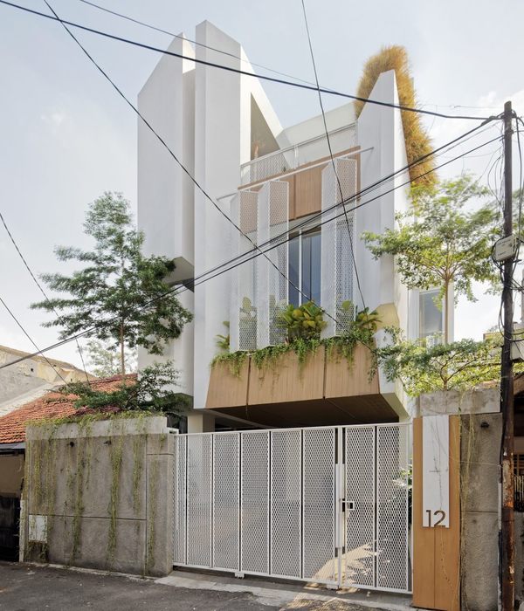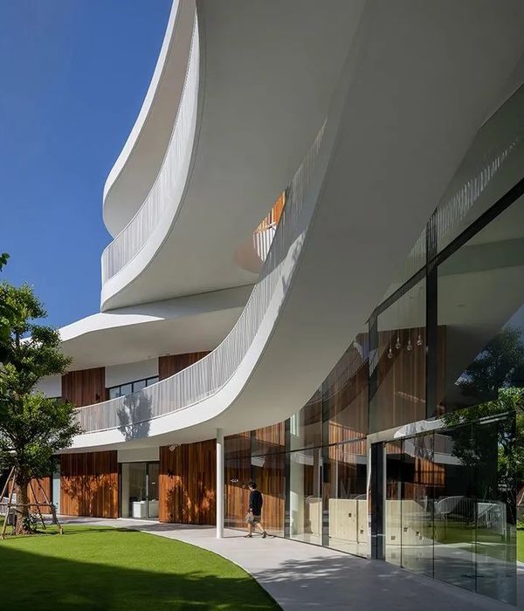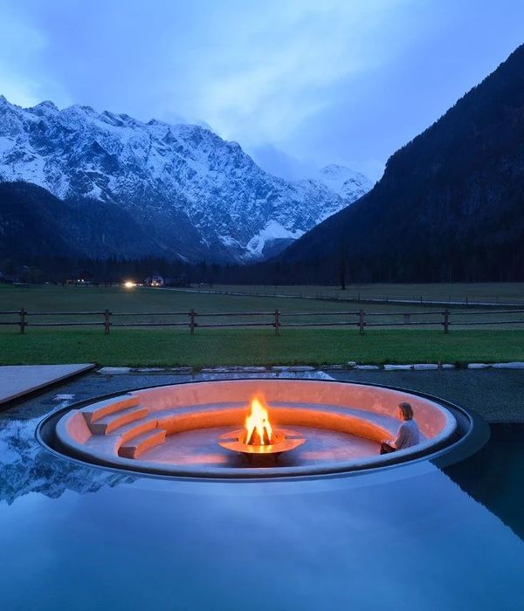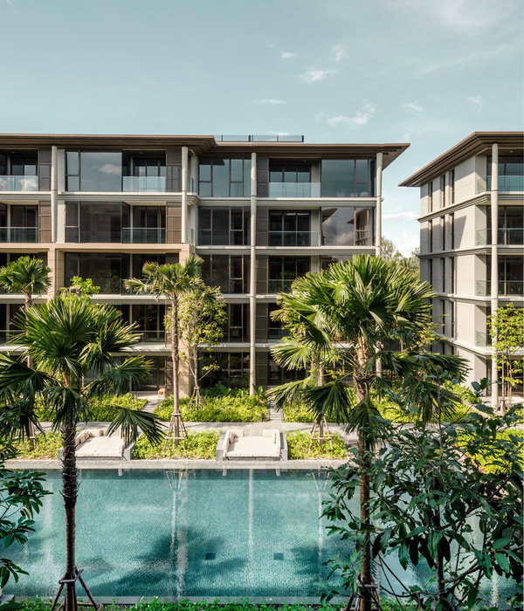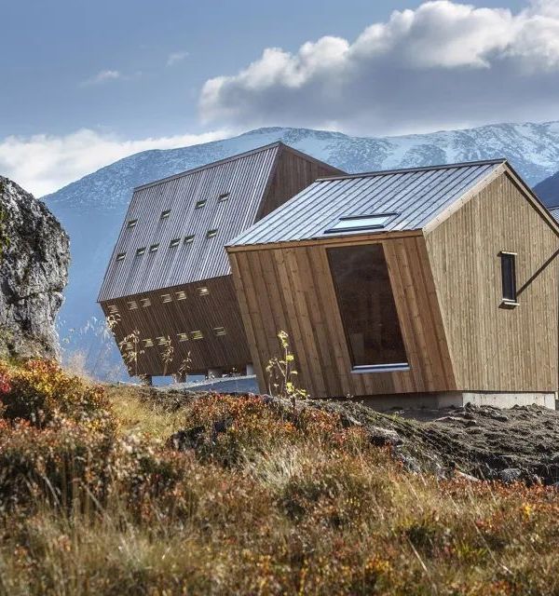维也纳大学经济与商贸学院——交织的建筑空间促进学术互动
- 项目名称:维也纳大学经济与商贸学院
- 设计师:hitoshi abe
- 委托人:wu (维也纳大学经济与商贸学院),big (bundles immobilien gesellschaft)
- 摄影师:designboom
The university of Vienna school of economy and trade
设计师:hitoshi abe
位置:奥地利 维也纳
分类:教育建筑
内容:实景照片
合作人:buro happold
委托人:wu (维也纳大学经济与商贸学院), big (bundles immobilien gesellschaft)
图片:9张
摄影师:designboom
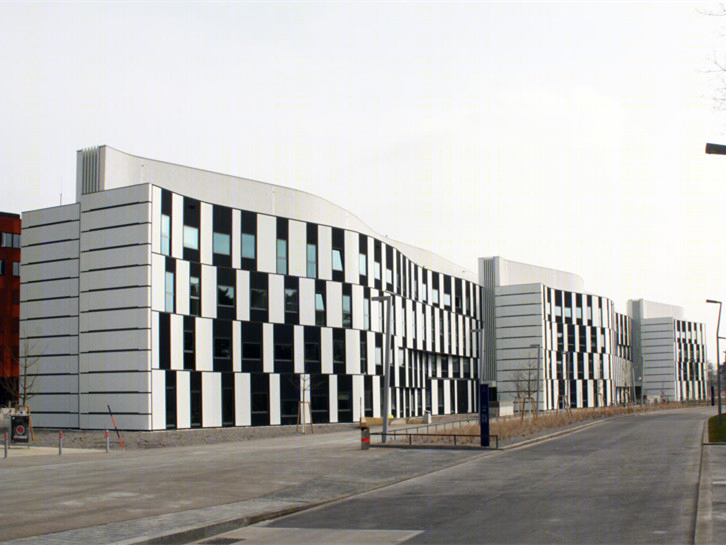
这是由hitoshi abe设计的维也纳大学经济与商贸学院。这个综合体建筑由一系列纤细蜿蜒的建筑体与交通空间编织而成的。这种设计运用到整个场地,促进了各个学术部门之间的互动。室外的共享空间为学生、教师和行政职工提供聚集和放松的场所,同时形成入口的标识。此外,这个建筑体的分离性增加了通风和日光,优化了室内环境。墙面的黑白交替水平条纹经过重复组合,形成独特的图案。大小、比例不一的窗口增加了建筑立面的动感性。
译者: 艾比
during a recent trip to vienna, designboom visited the city’s university of economics and business campus, featuring the ‘departments and student center’, designed by atelier hitoshi abe. the complex is composed as a series of slender sinuous buildings with interstitial spaces weaving between providing circulation. this arrangement produces a porosity across the site that fosters interaction between the various academic departments of the institution. shared outdoor areas allow places for students, instructors, and administrators to gather and relax, as well as distinguishing entryways. additionally, the separation of structural volumes allows for increased ventilation and daylight potential to the interior environment.the façades have a distinctive patterning composed of overlapping horizontal bands which alternate between black and white. the size and proportions of windows is also inconsistent, adding to the dynamic qualities of the elevations.
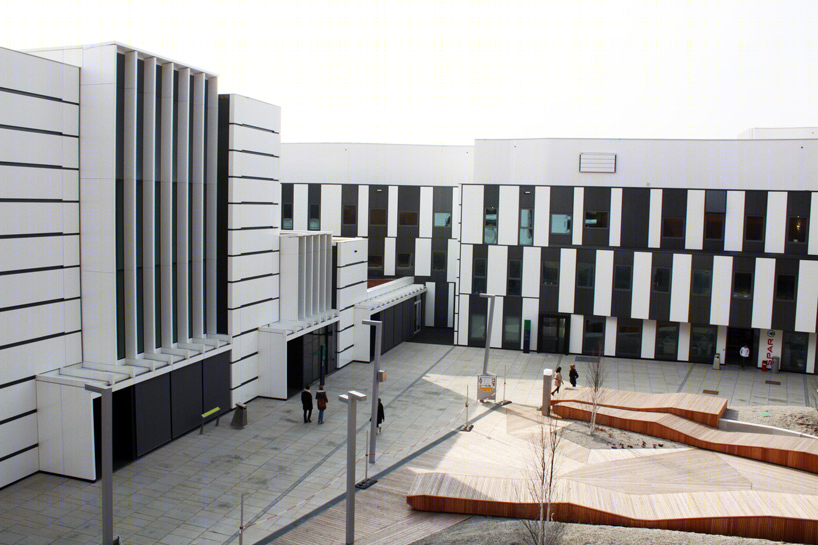
维也纳大学经济与商贸学院外部图
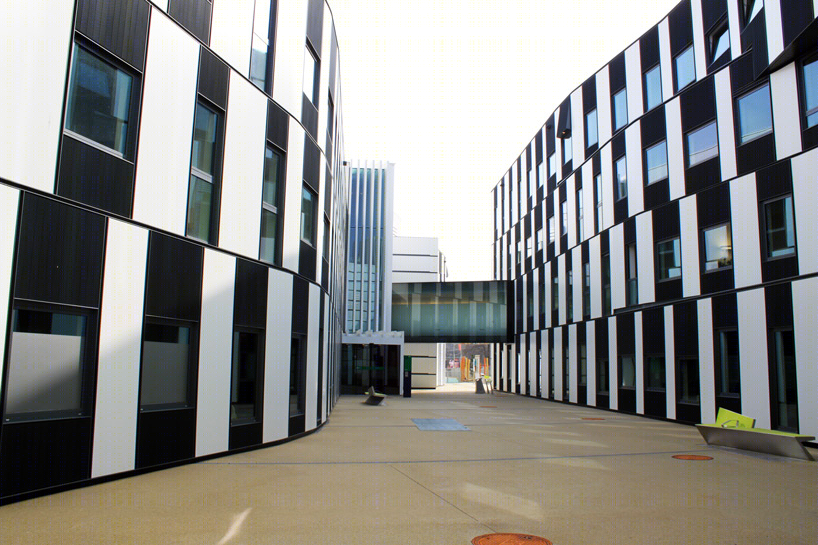
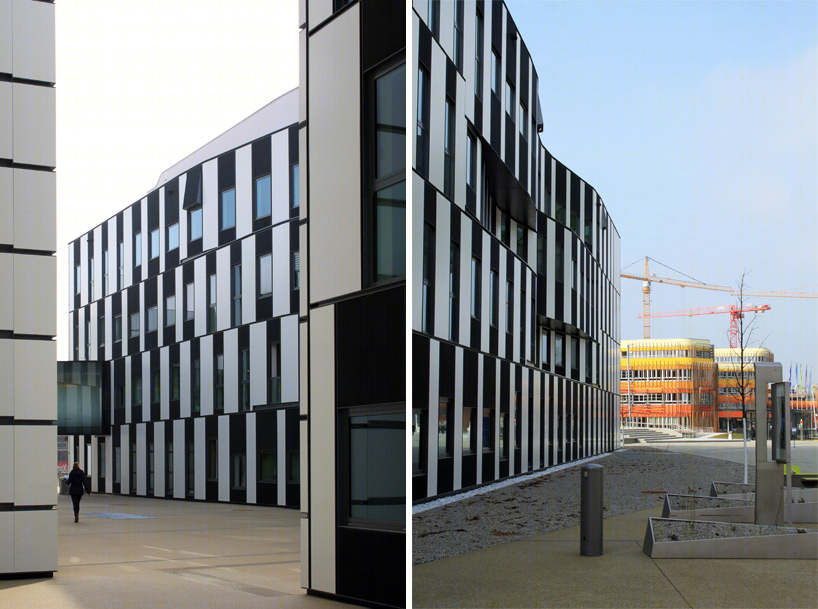
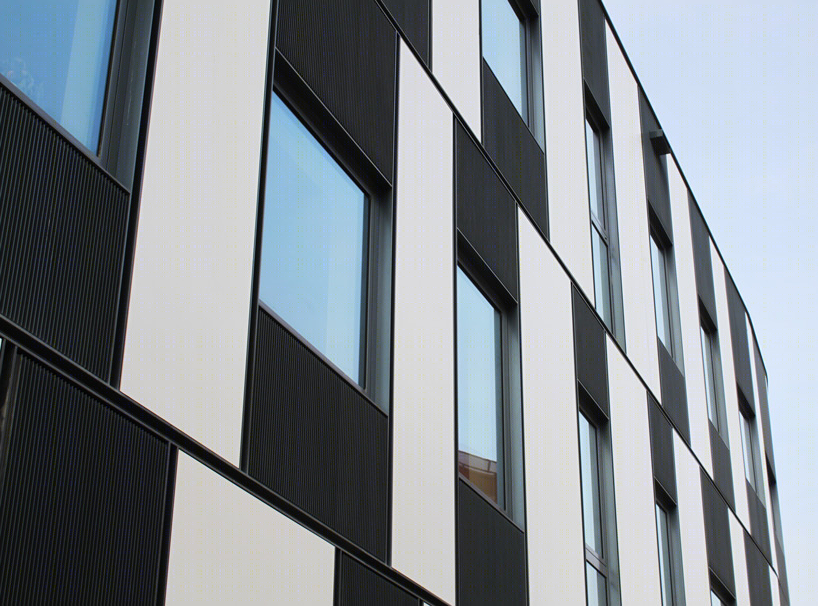

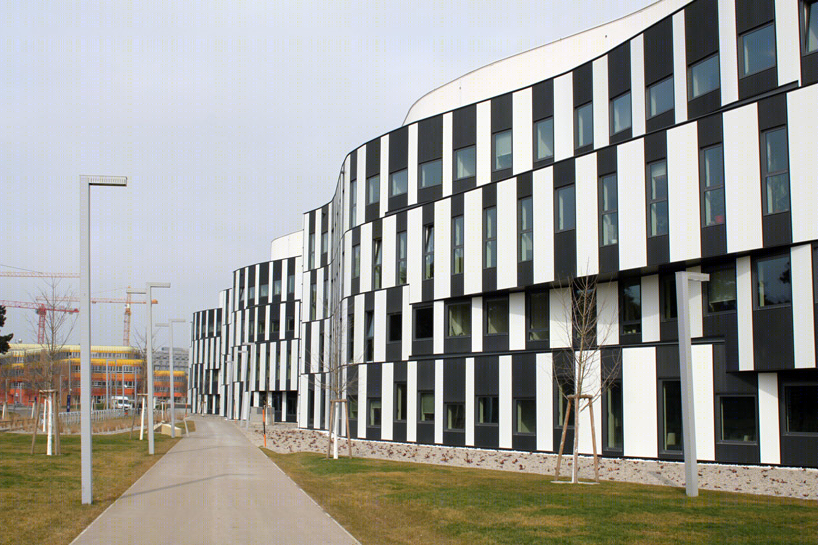
维也纳大学经济与商贸学院
