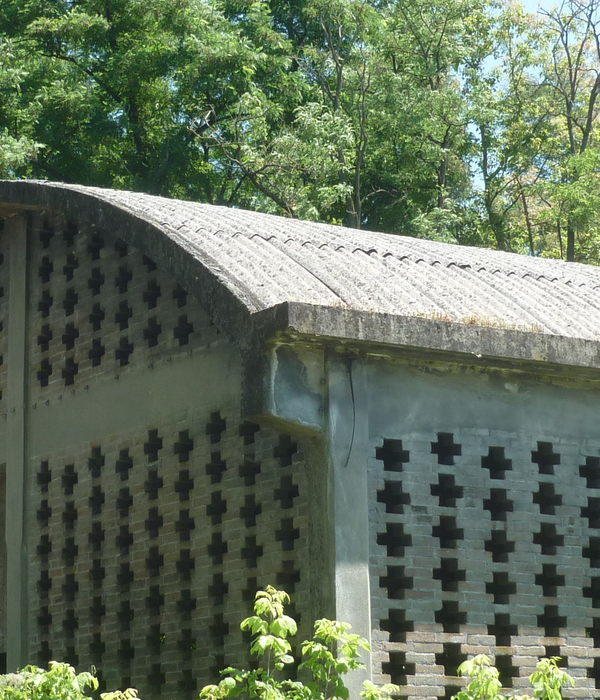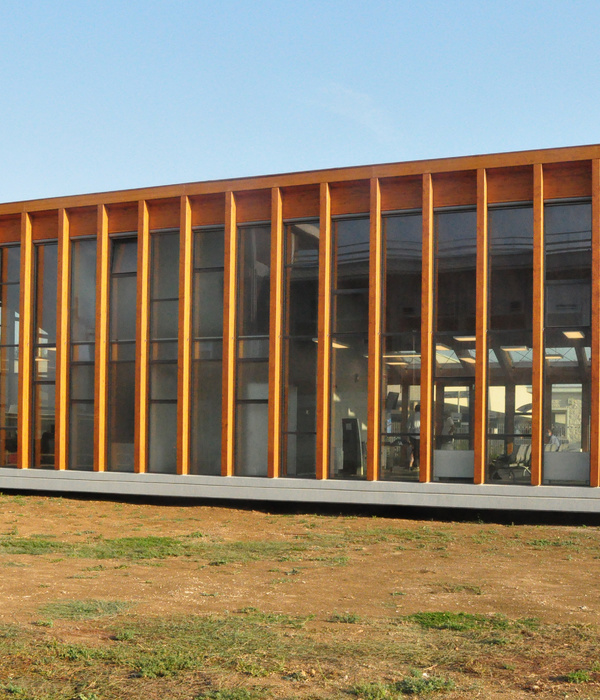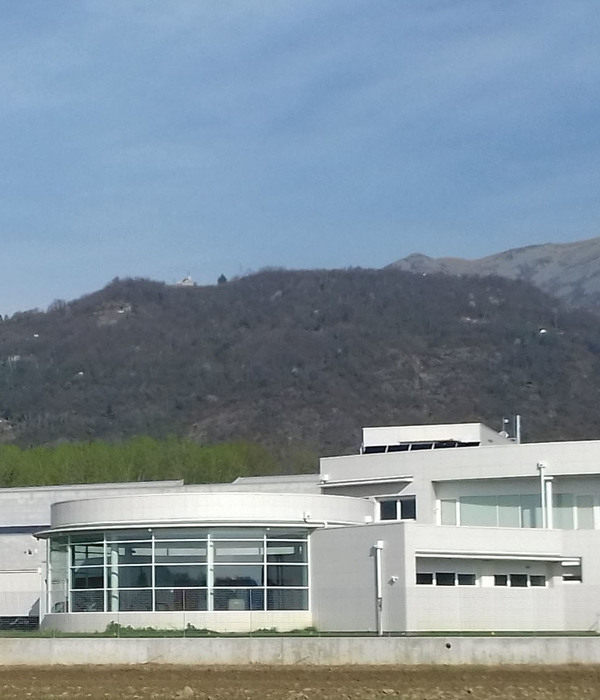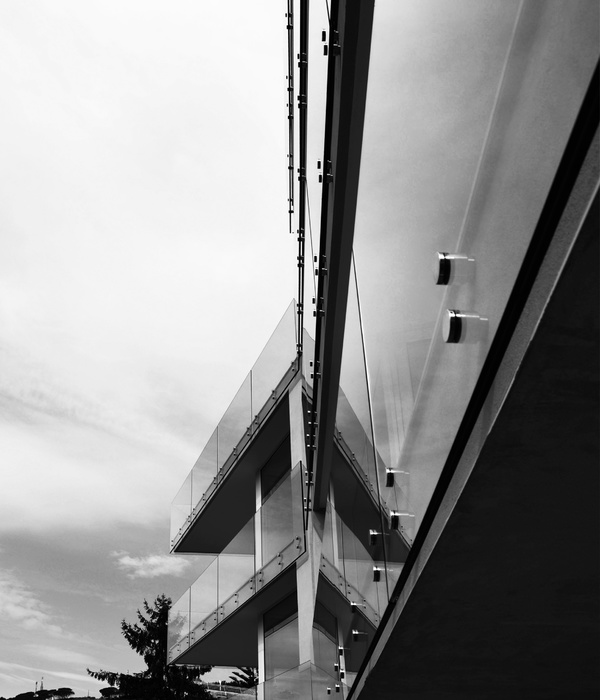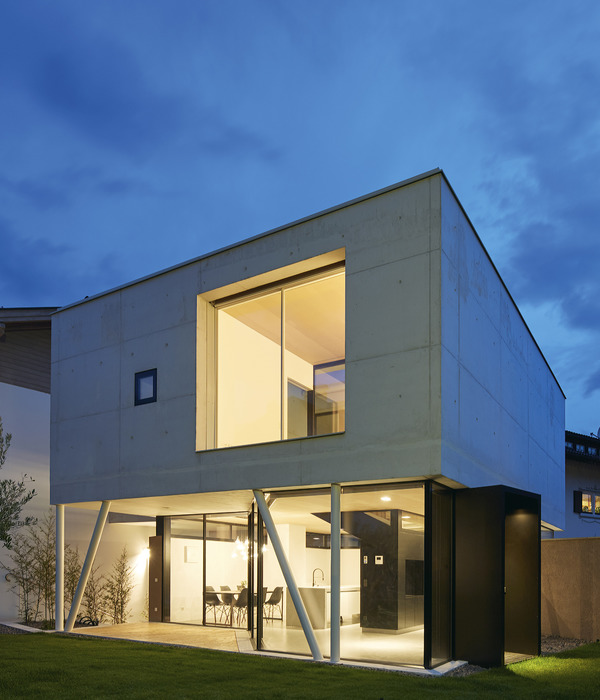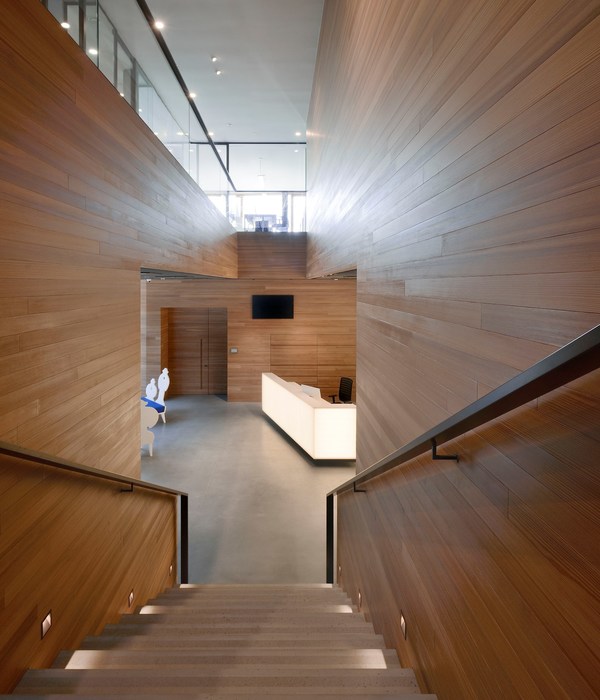项目坐落于巴拉圭瓜伊拉省(Guairá)偏远而茂密的山林之间,是业主为自己退休后的生活准备的住所。在优美的自然景观中,建筑成为景观的配角,可以说整个项目设计的90%都由景观构成,剩下的才是房屋的结构。
With the purpose of conducting the project, a retirement home, the clients found the ideal spot in a remote region, in which the main character would not be the architecture but the landscape itself. Keeping in mind these premises, 90% of the house was already solved; it only remained to propose the architecture of the house.
▼项目与周边环境鸟瞰,aerial view of the project and surrounding environment © Federico Cairoli
▼项目鸟瞰,aerial view of the project © Federico Cairoli
▼航拍顶视图,aerial top view © Federico Cairoli
在得天独厚的地理条件下,房屋的设计应运而生,旨在充分利用360°山脉视野的优势。设计的核心理念之一在于不对场地以及场地上的植被造成破坏,同时避免建造过程可能会导致的山体滑坡。此外,设计的另一关键点是避免建筑阻碍高地势处的景观视野,因此,建筑师将住宅的体量放置在起伏的山坡上,这种设置将建筑与周围自然环境融为一体,从高处看,住宅的体量几乎难以察觉,只有靠近时,人们才会意识到它的存在。
▼分析图,diagram © Bauen
Having the advantage of a 360° view of the mountain range, designing the house was not an arduous task. One of the strongest criteria of design was to not interfere in the site conditions, leaving the vegetation untouched and avoiding invasive earth movements. Another crucial point kept in mind was that the house should not obstruct the view from higher spots of the sierra, which positions the house over an irregular topography, this implantation solution makes the volume almost imperceptible entering the field and one only becomes aware of its presence when reaching a few meters closer to it.
▼由山顶看建筑与主入口,viewing the house and the main entrance from the hill top © Federico Cairoli
▼由地势较低的一侧仰视建筑,up looking the house from the lower side © Federico Cairoli
▼由建筑下方看周围景观,viewing the surrounding environment beneath the house © Federico Cairoli
住宅的体量坐落在三面混凝土墙体上,这三面墙体也是整个项目中唯一需要现场浇筑的部分,它们将整个金属结构架高,在优化室内景观视野的同时,在最大程度上避免了建筑对于周边自然环境的影响。茂密的植被呼应着四时、天光与气候的变化呈现出深浅不一的绿色,从住宅向四周望去,所有的景观都是瞬时的,每一天都会呈现出不同的景色,为人们带来新的惊喜。
The house rests on three concrete walls –the only segment of the construction made in site- that elevate the composition and minimally interferes in the lands nature. The various shades of green –consequence of the different schedules, stations and weather- allow the views to be ephemeral and grant new landscapes every day.
▼住宅的体量坐落在三面混凝土墙体上,The house rests on three concrete walls © Federico Cairoli
▼房屋如同漂浮在景观之上,The house seems to float above the landscape © Federico Cairoli
由于项目地处偏远且交通不便,因此材料的选择需要考虑到当地的物流规划,而预制金属结构系统则完美地解决了这个问题。预制的金属结构可以进行分阶段的运输与组装,场地中建材运输不便的问题因此迎刃而解。结构所需的金属构件是在一个距离场地200公里的工厂中制造的,一旦所有构件运达至场地,后续的结构组装过程仅需7天完成,加之金属构件生产的过程,一共仅需要60天的时间。
The choice of material derives from the logistic planning that was needed to get to the location; the solution was a prefabricated system of metallic structures. This system allows the transport to be made in distinct stages, something beneficial since the land was difficult to access. Once all the pieces arrived, the structure montage process was of 7 days, adding the previous process of manufacturing that lasted 60 days in a workshop located 200 km away from the construction site.
▼金属框架结构与木制露台,Metal frame structure and wooden terrace © Federico Cairoli
▼观景平台,Viewing platform © Federico Cairoli
▼通往屋顶天台的室外楼梯,outdoor staircase lead to the roof top © Federico Cairoli
▼金属结构细部,details of the metal structure © Federico Cairoli
▼屋顶平台,roof top terrace © Federico Cairoli
结构的选型奠定了整个建筑的美学基础,金属框架与大面积的玻璃组成了简洁而通透的住宅外观,室内的每一个角落都享有绝妙的周围景观视野,将人们理想中的和谐景象化为现实。
The structural resolution ends up designating the aesthetic of the house, the structural spans become the windows and are simply closed with glass, where every square meter of the project allows the striking surrounding view to pass through, making the desired harmony possible.
▼起居室,living room © Federico Cairoli
▼卧室,bedroom © Federico Cairoli
▼书房,Office © Bauen
▼总平面图,master plan © Bauen
▼平面图,plan © Bauen
▼剖面图,section © Bauen
▼项目更多图片
{{item.text_origin}}

