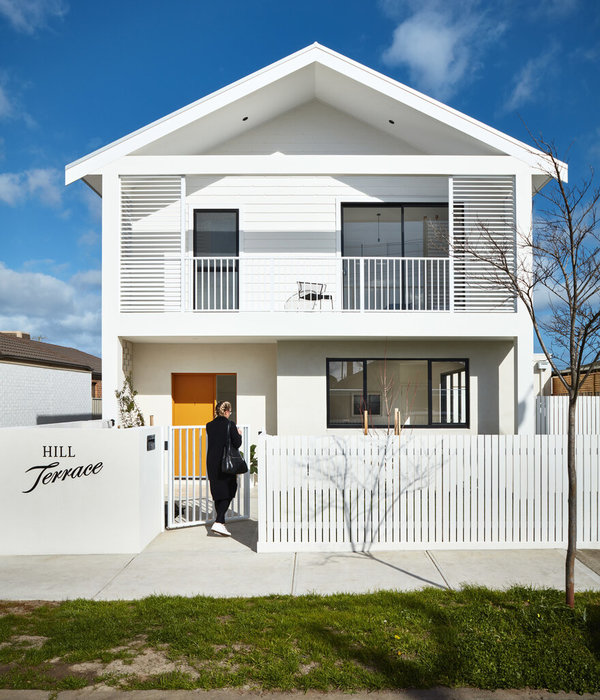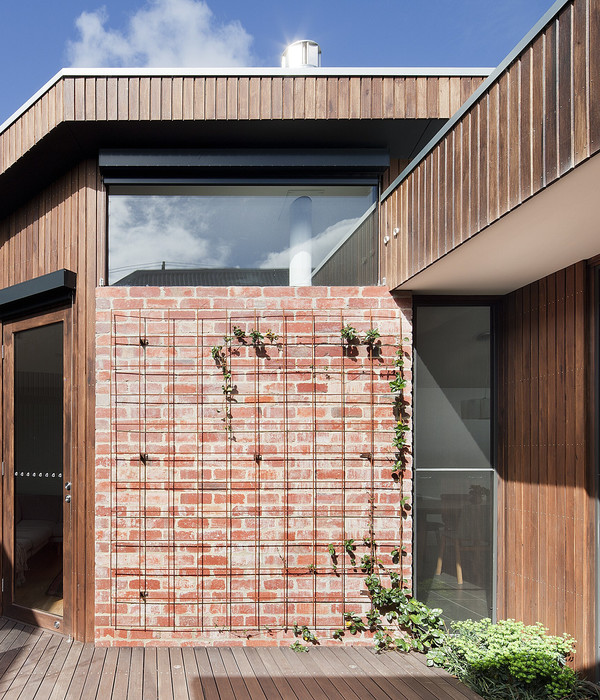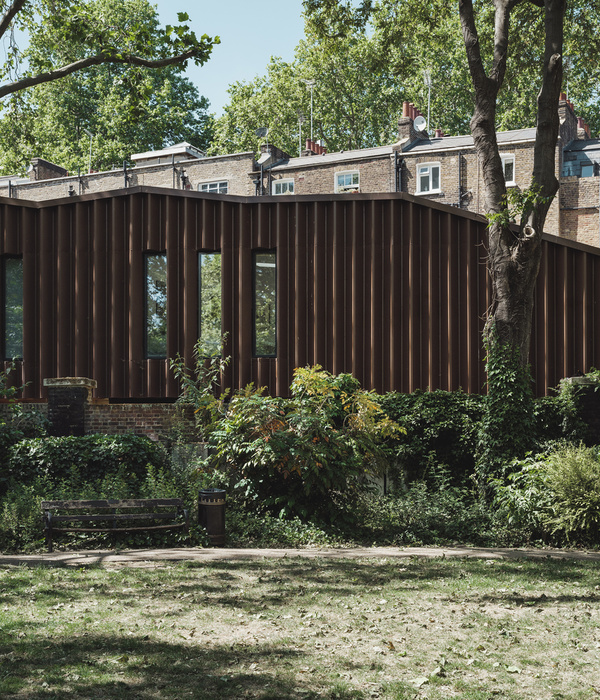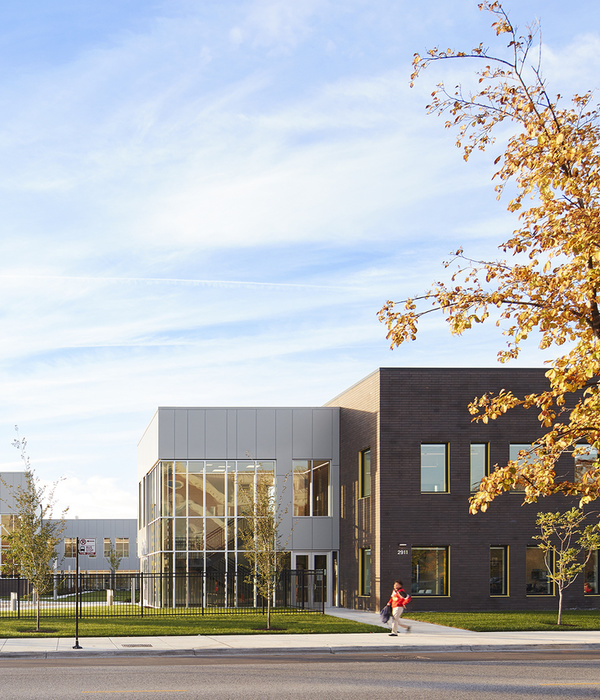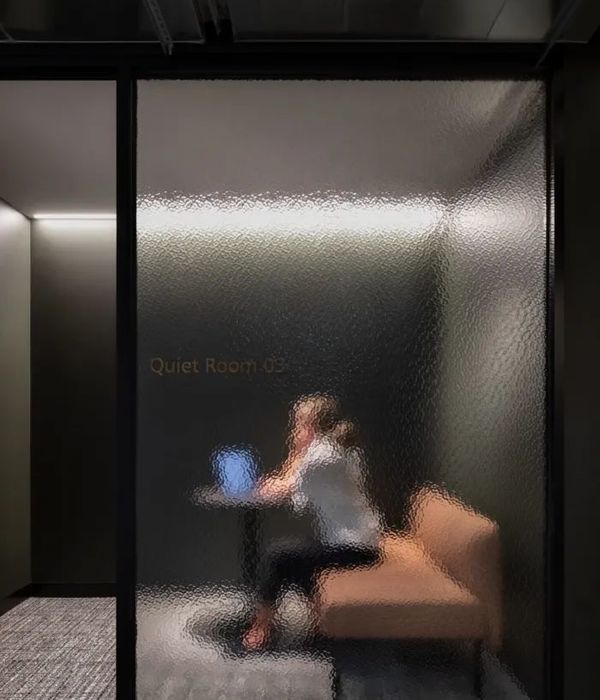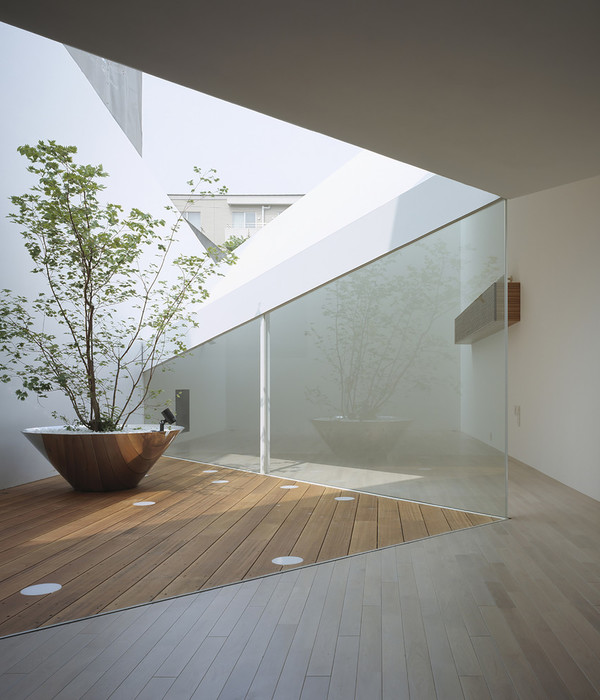Tucked away in a leafy by lane off the historic Race Course road in Coimbatore, this house was intended to reflect the personality and lifestyle of the homeowner couple, their two young children and dogs. Both successful entrepreneurs, the husband runs a textile company for bed and bath linen and his spouse runs a real estate company that constructs affordable concrete housing.
A central feature of this house is a freestanding double height form-finished concrete wall that divides the living and dining areas, and culminates in a roof with strategically positioned skylights on either side. A cutout in the slab allows the skylights orienting east west to capture the arc of the sun from morning to afternoon, and bathe the wall with an ever-changing dance of natural light.
In order to create a layer of meaning and context for our clients, we created a large art installation out of 109 wooden shuttles used in hand-loom weaving. In a sweeping and sinuous gesture, the artwork climbs up the dining face of the concrete wall and can be viewed from differing vantage points on both levels. The multiple shuttles were mounted on a brushed brass base and strung with a vibrant fuchsia colored thread. The artwork assumes a further dimensional as the shuttles rise and dip with fluidity in a wave like flow.
The spatial arrangement on the ground floor allows for free visual movement between living and dining areas and a constant connect to the outdoors. The living room and bar areas open eastward into a wooden decked verandah and a verdant tropical garden. The dining room and open kitchen step out northwards into an intimate outdoor court with fixed seating around a tree. The upper level is an area for the family’s refuge, with the master bedroom and two children’s rooms converging into a casual lounge that opens to a pergola-covered terrace with views of the east garden. The roofs of the lounge and the master bedroom slope outwards in opposing directions of each other.
The lofty entrance pergola made of precast concrete members acts as a shading device from the strong Coimbatore sun. The materiality of the house is a muted mix of grey kota stone floors, timber clad ceilings and polished cement and cast concrete surfaces. These are juxtaposed with strong tropical colors in the textiles like a neel blue, fuchsia pink and deep ochre. The house tells a narrative about its owners and what they do. The references to concrete construction as well as the textile traditions of Coimbatore adds a layer of rooting and meaning. The spaces for the family and close friends are warm and interactive and the connect with nature is constant.
{{item.text_origin}}

